643 Red Monarch Way, Moncks Corner, SC 29461
Local realty services provided by:ERA Wilder Realty
Listed by: eric bailey, liz steiner
Office: lennar sales corp.
MLS#:25017580
Source:SC_CTAR
643 Red Monarch Way,Moncks Corner, SC 29461
$436,641
- 4 Beds
- 3 Baths
- 2,425 sq. ft.
- Single family
- Pending
Price summary
- Price:$436,641
- Price per sq. ft.:$180.06
About this home
**DECEMBER DELIVERY** The Litchfield of the Arbor Series. The front door opens up to a hallway that will start with the 2 secondary rooms and bathroom just off it. The other side has the garage door...you will have 2 car garage and extra space beyond the stair well for chest freezer, extra fridge or shelving for tools. As you continue down the inside hallway, you will find the tiled laundry room just beyond the stairs. The main living area opens up to the kitchen that has an L shaped island. The formal dining room (or office) has a trey ceiling and can be accessed from the family room or kitchen area. The kitchen island has an overhang on both sides for bar stools. It also opens up to the breakfast nook with lots of windows and natural light.this area has the door to access the covered patio and backyard space. Back inside past the family room is the owners suite with a nook for furniture/tv and views of the backyard/pond. The owners bathroom includes counterspace, 2 sinks, linen closet, a large tiled shower and a walk in closet. Going up the stairs in the hallway leads you to a storage closet at the top of the stairs. The bonus room upstairs is a must see! Great for 2nd living area, office, or toy/homework area. There is also a bedroom and full bathroom along with storage closets and access to your hvac. This home has great space and sits wide on the homesite...come out and see this gorgeous 1.5 story home!
Contact an agent
Home facts
- Year built:2025
- Listing ID #:25017580
- Added:196 day(s) ago
- Updated:January 08, 2026 at 08:34 AM
Rooms and interior
- Bedrooms:4
- Total bathrooms:3
- Full bathrooms:3
- Living area:2,425 sq. ft.
Heating and cooling
- Cooling:Central Air
- Heating:Forced Air
Structure and exterior
- Year built:2025
- Building area:2,425 sq. ft.
- Lot area:0.14 Acres
Schools
- High school:Berkeley
- Middle school:Berkeley
- Elementary school:Foxbank
Utilities
- Water:Public
- Sewer:Public Sewer
Finances and disclosures
- Price:$436,641
- Price per sq. ft.:$180.06
New listings near 643 Red Monarch Way
- New
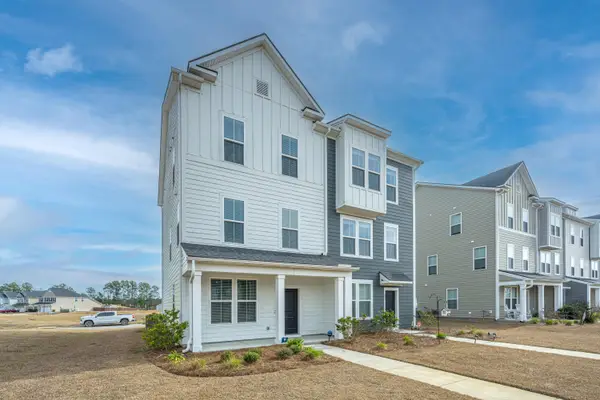 $375,000Active3 beds 2 baths1,897 sq. ft.
$375,000Active3 beds 2 baths1,897 sq. ft.833 Recess Point Drive, Moncks Corner, SC 29461
MLS# 26000600Listed by: CAROLINA ONE REAL ESTATE - New
 $415,000Active4 beds 3 baths2,223 sq. ft.
$415,000Active4 beds 3 baths2,223 sq. ft.468 Eagleview Drive, Moncks Corner, SC 29461
MLS# 26000584Listed by: KELLER WILLIAMS REALTY CHARLESTON - New
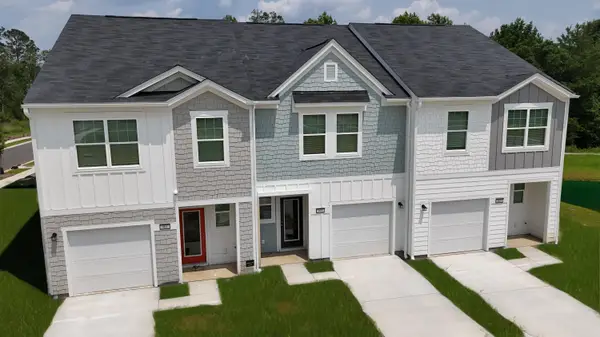 $275,190Active3 beds 3 baths1,386 sq. ft.
$275,190Active3 beds 3 baths1,386 sq. ft.498 Colchester Court, Moncks Corner, SC 29461
MLS# 26000431Listed by: STARLIGHT HOMES - New
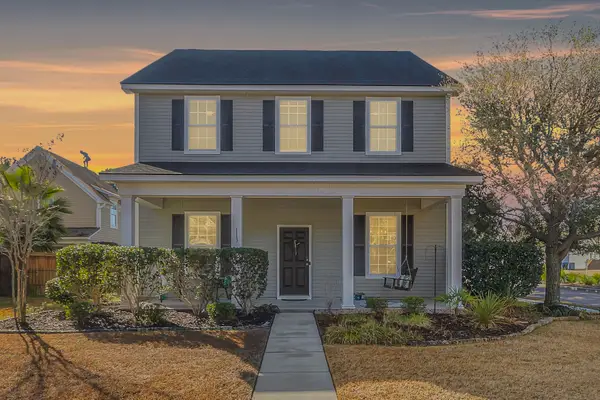 $371,000Active3 beds 3 baths2,160 sq. ft.
$371,000Active3 beds 3 baths2,160 sq. ft.113 Red Leaf Boulevard, Moncks Corner, SC 29461
MLS# 26000434Listed by: REALTY ONE GROUP COASTAL - New
 $442,000Active4 beds 4 baths2,634 sq. ft.
$442,000Active4 beds 4 baths2,634 sq. ft.153 Winding Grove Lane, Moncks Corner, SC 29461
MLS# 26000391Listed by: CAROLINA ELITE REAL ESTATE 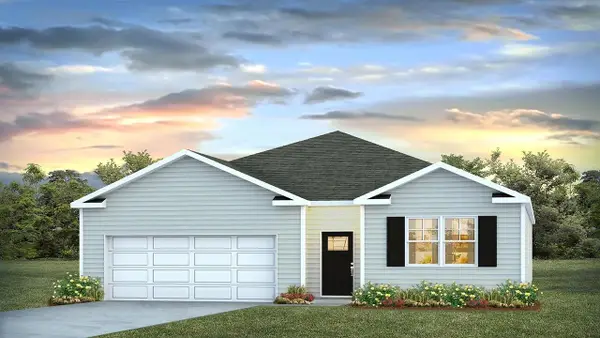 $390,035Pending4 beds 2 baths1,774 sq. ft.
$390,035Pending4 beds 2 baths1,774 sq. ft.411 Tulip Poplar Drive, Moncks Corner, SC 29461
MLS# 26000334Listed by: D R HORTON INC $428,060Pending4 beds 2 baths1,774 sq. ft.
$428,060Pending4 beds 2 baths1,774 sq. ft.815 Crocus Street, Moncks Corner, SC 29461
MLS# 26000335Listed by: D R HORTON INC- New
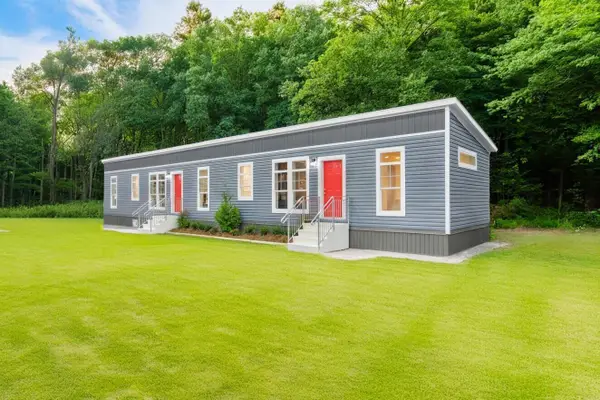 $239,444Active3 beds 2 baths1,178 sq. ft.
$239,444Active3 beds 2 baths1,178 sq. ft.0000 Liferidge Court, Moncks Corner, SC 29461
MLS# 26000297Listed by: AGENTOWNED REALTY - New
 $261,990Active3 beds 3 baths1,386 sq. ft.
$261,990Active3 beds 3 baths1,386 sq. ft.482 Colchester Court, Moncks Corner, SC 29461
MLS# 26000291Listed by: STARLIGHT HOMES - New
 $319,000Active3 beds 2 baths1,327 sq. ft.
$319,000Active3 beds 2 baths1,327 sq. ft.419 Farrow Court, Moncks Corner, SC 29461
MLS# 26000154Listed by: AGENTOWNED REALTY CO. PREMIER GROUP, INC.
