246 Preston Drive, Moore, SC 29369
Local realty services provided by:ERA Wilder Realty
246 Preston Drive,Moore, SC 29369
$520,000
- 3 Beds
- 3 Baths
- - sq. ft.
- Single family
- Pending
Listed by:alice salvatore
Office:blackstream international re
MLS#:1572698
Source:SC_GGAR
Price summary
- Price:$520,000
- Monthly HOA dues:$4.17
About this home
Welcome to 246 Preston Drive, a custom all-brick home showcasing timeless traditional European design and exceptional craftsmanship. The single level home boasts over 2200 square feet of living space including 3 bedroom, 3 full baths as well as solid surface flooring throughout. Located in the highly sought-after Shenandoah community, this stunning property is just minutes from local amenities and Interstate 85, offering both convenience and prestige. The unique floorplan was conceived with entertaining in mind. The home features spacious formal dining and living rooms, each with classic detailing and charming finishes. The living room, centered around a gas fireplace, opens to a covered porch and patio area with additional fireplaces—perfect for gatherings or enjoying quiet evenings overlooking the beautifully manicured gardens. The cook’s kitchen offers custom cabinetry, granite countertops, stainless steel appliances, and a bright breakfast area. The adjacent flex room provides an opportunity for a home office, children's playroom or additional sitting room. The home has an attached 2 car garage and an addition detached 2 car garage for ample space for vehicles, storage, or hobbies. The fully enclosed backyard features a charming gated entrance from the driveway, adding both privacy and appeal. With stunning curb appeal, lush landscaping, and a classic brick exterior, 246 Preston Drive perfectly combines timeless design, quality construction, and a premier location.
Contact an agent
Home facts
- Listing ID #:1572698
- Added:7 day(s) ago
- Updated:October 27, 2025 at 07:29 AM
Rooms and interior
- Bedrooms:3
- Total bathrooms:3
- Full bathrooms:3
Heating and cooling
- Cooling:Electric
- Heating:Electric, Forced Air
Structure and exterior
- Roof:Architectural
- Lot area:0.73 Acres
Schools
- High school:James F. Byrnes
- Middle school:Florence Chapel
- Elementary school:River Ridge
Utilities
- Water:Public
- Sewer:Public Sewer
Finances and disclosures
- Price:$520,000
- Tax amount:$1,423
New listings near 246 Preston Drive
- New
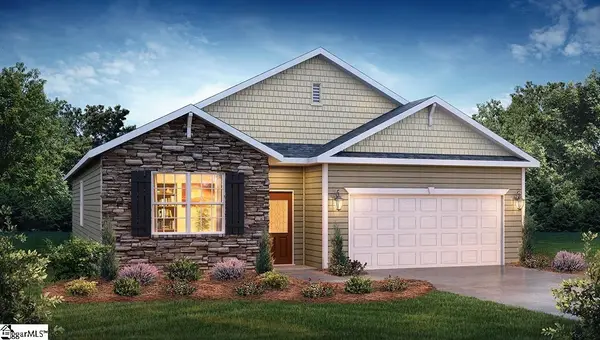 $312,290Active4 beds 2 baths
$312,290Active4 beds 2 baths1062 Roleson Way, Woodruff, SC 29388
MLS# 1573318Listed by: D.R. HORTON - New
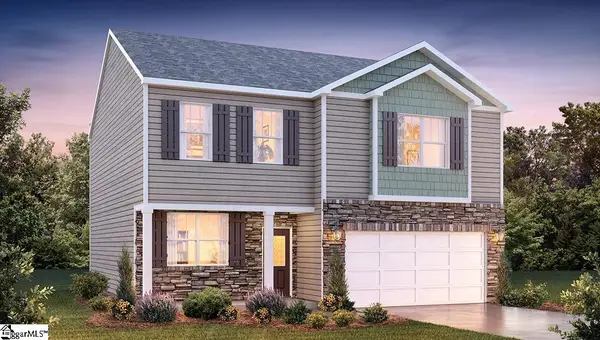 $322,690Active4 beds 3 baths
$322,690Active4 beds 3 baths1058 Roleson Way, Woodruff, SC 29388
MLS# 1573313Listed by: D.R. HORTON - New
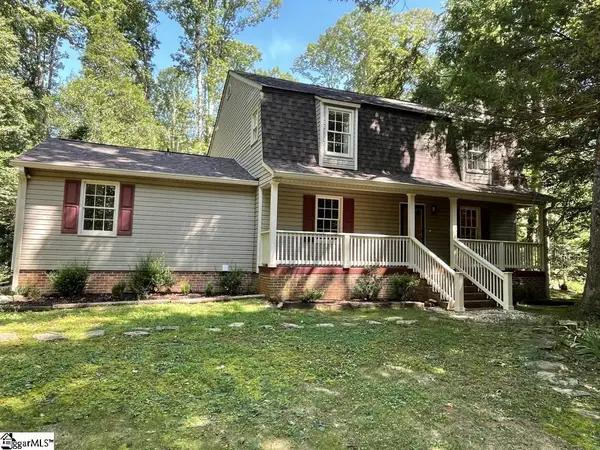 $595,000Active5 beds 3 baths
$595,000Active5 beds 3 baths122 River Ridge Drive, Moore, SC 29369
MLS# 1573302Listed by: FLYNN REALTY - New
 $324,900Active3 beds 3 baths
$324,900Active3 beds 3 baths130 Poplar Knoll Drive, Moore, SC 29369
MLS# 1573285Listed by: LOKATION REAL ESTATE LLC - Open Wed, 12 to 4pmNew
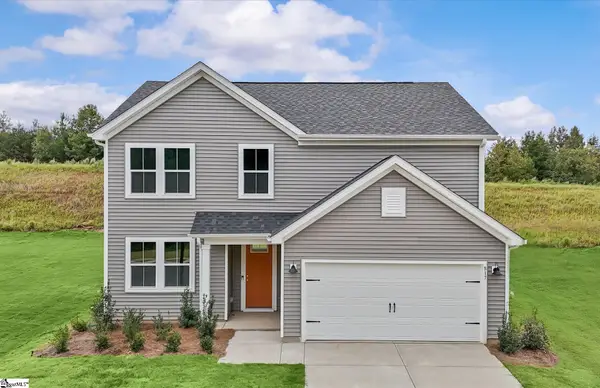 $394,940Active4 beds 3 baths
$394,940Active4 beds 3 baths817 Sweetwater Springs Drive #Lot 112, Moore, SC 29369
MLS# 1573211Listed by: PULTE REALTY OF GEORGIA INC - New
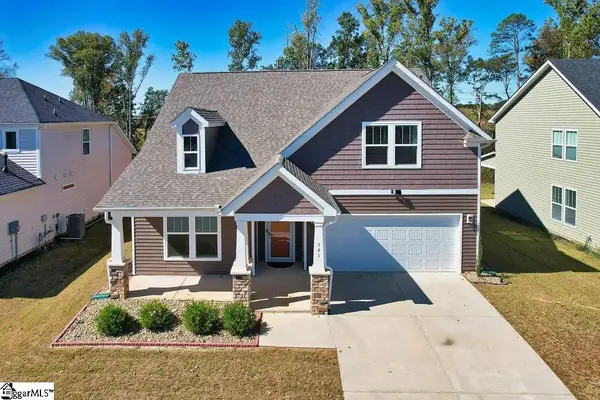 $389,000Active3 beds 2 baths
$389,000Active3 beds 2 baths501 Fenwick Drive, Woodruff, SC 29388
MLS# 1573194Listed by: EXP REALTY LLC - New
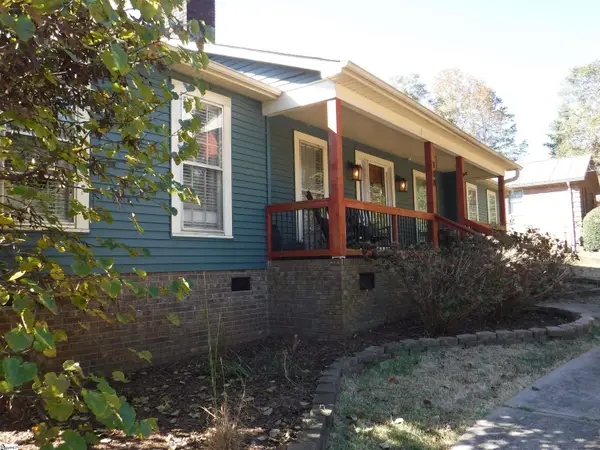 $319,800Active3 beds 2 baths
$319,800Active3 beds 2 baths108 Kirkwood Drive, Moore, SC 29369
MLS# 1573175Listed by: TUDI HOLMES REALTY - New
 $549,900Active5 beds 3 baths
$549,900Active5 beds 3 baths146 Morning Lake Drive, Moore, SC 29369
MLS# 1573084Listed by: NEW LEVEL REALTY - New
 $344,900Active4 beds 3 baths
$344,900Active4 beds 3 baths1478 Wild Indigo Way, Moore, SC 29369
MLS# 1573001Listed by: LGI HOMES SC, LLC - New
 $281,900Active3 beds 2 baths
$281,900Active3 beds 2 baths1428 Wild Indigo Way, Moore, SC 29369
MLS# 1573004Listed by: LGI HOMES SC, LLC
