1014 Royalist Road, Mount Pleasant, SC 29464
Local realty services provided by:ERA Wilder Realty
Listed by:amanda noble
Office:smith spencer real estate
MLS#:25024311
Source:SC_CTAR
1014 Royalist Road,Mount Pleasant, SC 29464
$1,175,000
- 3 Beds
- 3 Baths
- 1,900 sq. ft.
- Single family
- Active
Price summary
- Price:$1,175,000
- Price per sq. ft.:$618.42
About this home
Welcome to 1014 Royalist Road, a beautifully renovated brick ranch style home located in Mount Pleasant's favorite neighborhood, Snee Farm. This home has been lovingly restored with no detail overlooked. The chef's kitchen features exquisite custom cabinetry, a custom made stucco hood vent, stunning quartz countertops and a subway tile backsplash that reaches to the ceiling. The heart of this home is truly the sunroom. With brand new sliding glass windows, it's own heating/ cooling unit, and jaw dropping checkerboard porcelain tile, you will never want to leave this room.The primary suite is truly a must see. The custom walk in closet is as big as a guest bedroom! With double doors, built in cabinetry with stone countertops, and a thoughtful layout for your whole wardrobe. The primary bathroom boasts an enormous walk in shower with dual shower heads, dual hand held sprayers and subway tile floor to ceiling. Upstairs you will find that the FROG was converted into a large bedroom with an ensuite bathroom. This room provides ample storage and also access to your attic and brand new ductwork! HVAC, ductwork, a commercial size hot water heater, appliances... all of your big ticket items are brand new. This home is turn key and ready for its new owners. This home sits on an enormous lot on one of the best streets in Snee Farm. Snee Farm is located just minutes from Isle of Palms, Town Center, Costco, and so much more. Please come drive by today!
Contact an agent
Home facts
- Year built:1975
- Listing ID #:25024311
- Added:1 day(s) ago
- Updated:September 06, 2025 at 08:24 PM
Rooms and interior
- Bedrooms:3
- Total bathrooms:3
- Full bathrooms:3
- Living area:1,900 sq. ft.
Heating and cooling
- Cooling:Central Air
- Heating:Electric, Forced Air
Structure and exterior
- Year built:1975
- Building area:1,900 sq. ft.
- Lot area:0.35 Acres
Schools
- High school:Lucy Beckham
- Middle school:Moultrie
- Elementary school:James B Edwards
Utilities
- Water:Public
- Sewer:Public Sewer
Finances and disclosures
- Price:$1,175,000
- Price per sq. ft.:$618.42
New listings near 1014 Royalist Road
- New
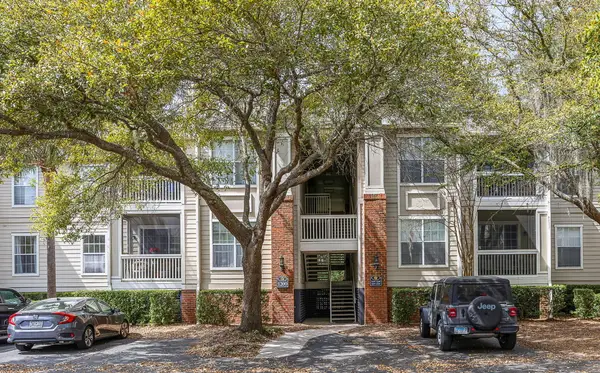 $349,000Active2 beds 1 baths860 sq. ft.
$349,000Active2 beds 1 baths860 sq. ft.1600 Long Grove Drive #1226, Mount Pleasant, SC 29464
MLS# 25024499Listed by: BEACH RESIDENTIAL - New
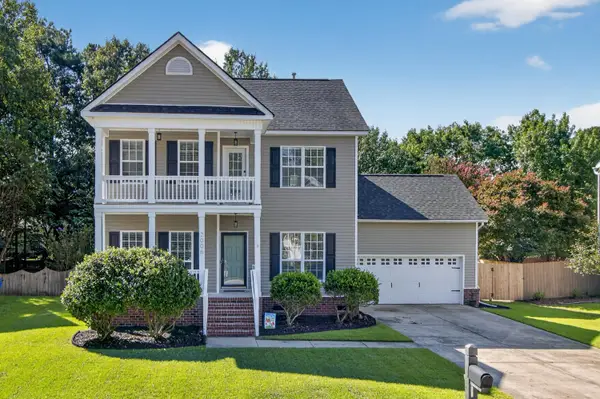 $730,000Active3 beds 3 baths2,015 sq. ft.
$730,000Active3 beds 3 baths2,015 sq. ft.2006 S Smokerise Way, Mount Pleasant, SC 29466
MLS# 25024471Listed by: COLDWELL BANKER REALTY - New
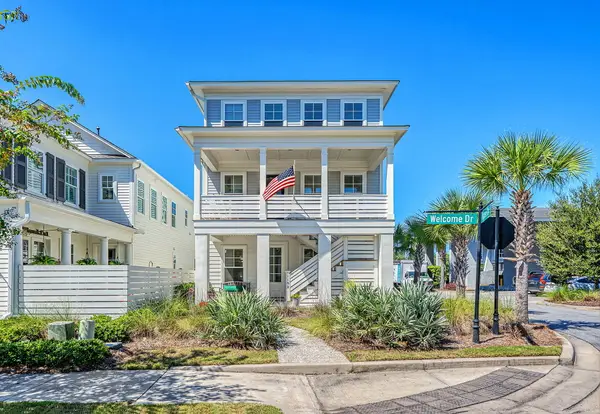 $1,425,000Active3 beds 4 baths2,700 sq. ft.
$1,425,000Active3 beds 4 baths2,700 sq. ft.1182 Welcome Drive, Mount Pleasant, SC 29464
MLS# 25024472Listed by: DANIEL RAVENEL SOTHEBY'S INTERNATIONAL REALTY - New
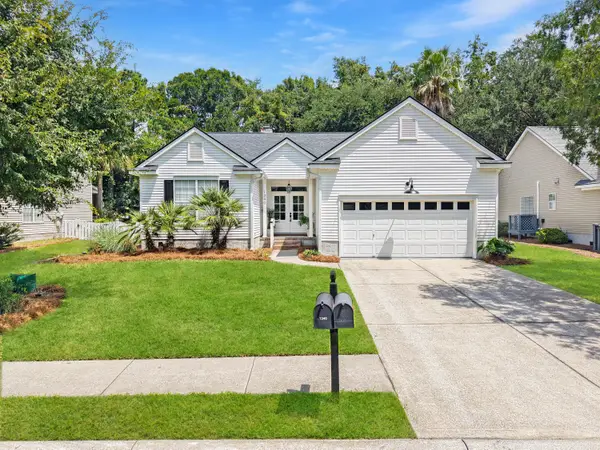 $880,000Active3 beds 2 baths2,031 sq. ft.
$880,000Active3 beds 2 baths2,031 sq. ft.1340 Wild Olive Drive, Mount Pleasant, SC 29464
MLS# 25024446Listed by: EXP REALTY LLC - New
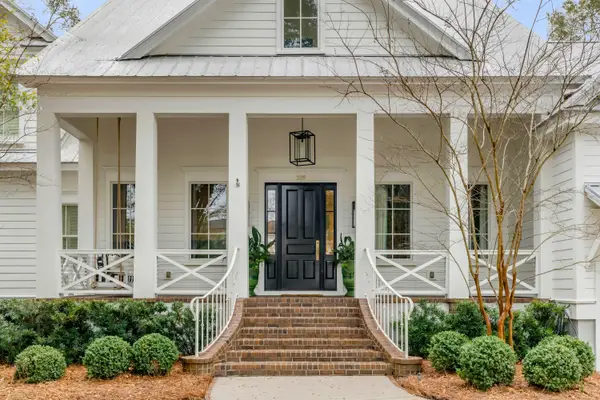 $3,500,000Active5 beds 7 baths5,170 sq. ft.
$3,500,000Active5 beds 7 baths5,170 sq. ft.309 N Civitas Street, Mount Pleasant, SC 29464
MLS# 25024414Listed by: THE CASSINA GROUP - Open Sun, 10am to 3pmNew
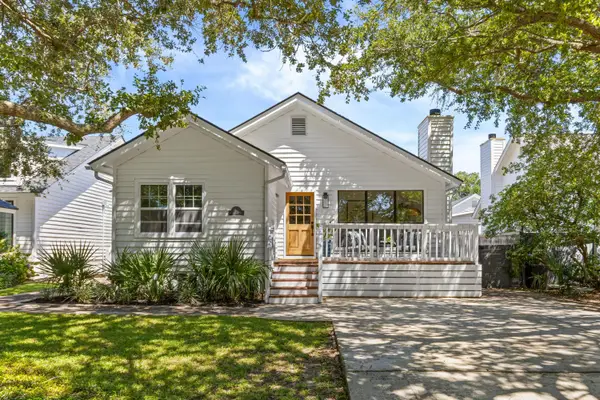 $1,265,000Active3 beds 2 baths1,618 sq. ft.
$1,265,000Active3 beds 2 baths1,618 sq. ft.1520 Barquentine Drive, Mount Pleasant, SC 29464
MLS# 25024390Listed by: BEYCOME BROKERAGE REALTY LLC - New
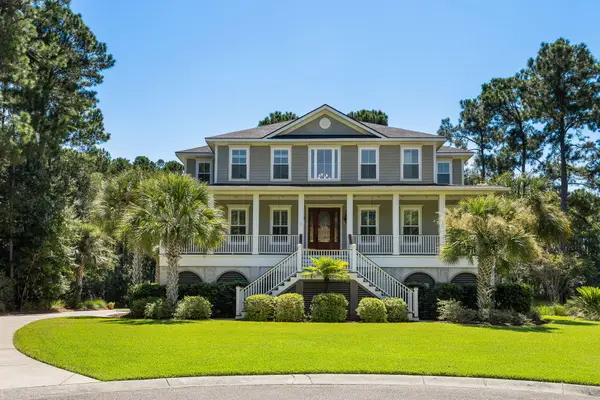 $1,800,000Active5 beds 4 baths3,694 sq. ft.
$1,800,000Active5 beds 4 baths3,694 sq. ft.1427 Shell Fish Court, Mount Pleasant, SC 29466
MLS# 25024379Listed by: AGENTOWNED REALTY PREFERRED GROUP - New
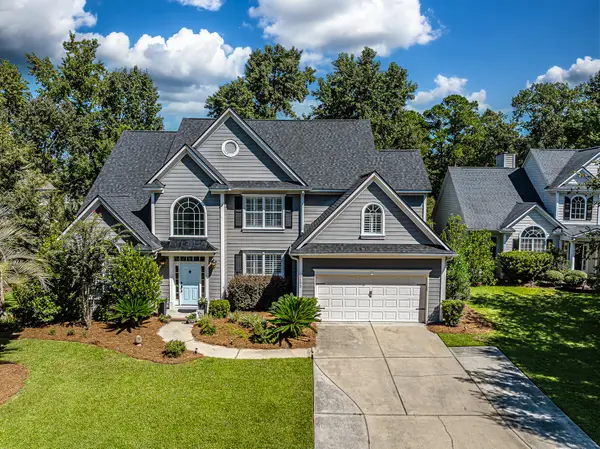 Listed by ERA$929,900Active4 beds 3 baths3,100 sq. ft.
Listed by ERA$929,900Active4 beds 3 baths3,100 sq. ft.2152 Tall Grass Circle, Mount Pleasant, SC 29466
MLS# 25024380Listed by: ERA WILDER REALTY INC - New
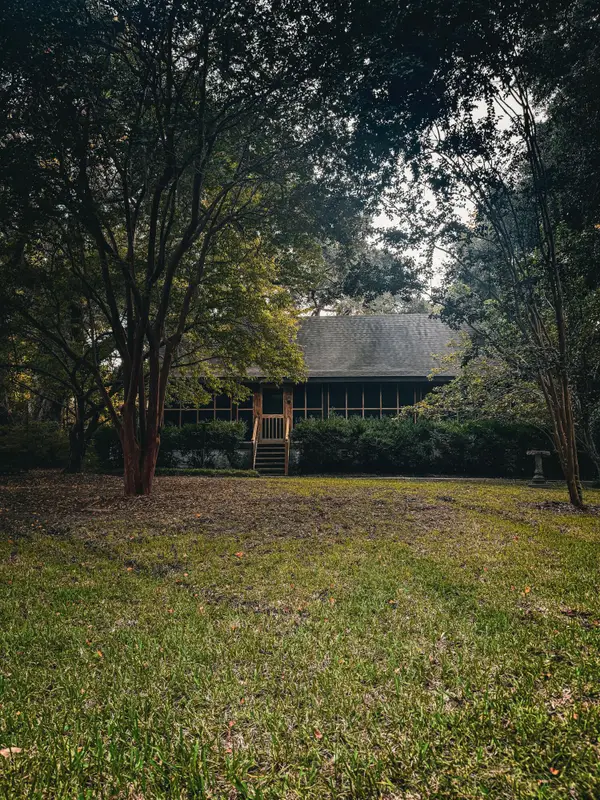 $800,000Active4 beds 2 baths2,200 sq. ft.
$800,000Active4 beds 2 baths2,200 sq. ft.1509 W Palmetto Fort Drive, Mount Pleasant, SC 29466
MLS# 25024384Listed by: CAROLINA ONE REAL ESTATE - Open Sun, 12 to 2pmNew
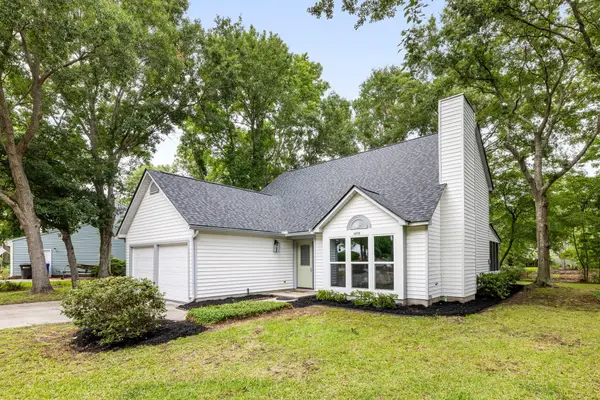 $820,000Active4 beds 3 baths1,988 sq. ft.
$820,000Active4 beds 3 baths1,988 sq. ft.1478 Diamond Boulevard, Mount Pleasant, SC 29466
MLS# 25024371Listed by: AGENTOWNED REALTY PREFERRED GROUP
