1182 Welcome Drive, Mount Pleasant, SC 29464
Local realty services provided by:ERA Wilder Realty
Listed by:meghan webster
Office:daniel ravenel sotheby's international realty
MLS#:25024472
Source:SC_CTAR
1182 Welcome Drive,Mount Pleasant, SC 29464
$1,365,000
- 3 Beds
- 4 Baths
- 2,700 sq. ft.
- Single family
- Active
Price summary
- Price:$1,365,000
- Price per sq. ft.:$505.56
About this home
Welcome to Snee Farm Village, where timeless Lowcountry charm meets effortless modern living. Overlooking the lush fairways of Snee Farm Country Club, this 2021 custom home offers a lifestyle as appealing as its design. From the moment you arrive, wide porches invite you to slow down and take in the sweeping golf course views. Morning coffee feels different when you're watching the sun rise over manicured greens, and evenings are best spent on the porch with friends, enjoying the peaceful backdrop of the course. Inside, sunlight pours through oversized windows on all three levels, creating an open, airy feel throughout. The main level flows beautifully for both everyday living and entertaining, with a fireside family room, custom built-ins, and a chef's kitchen featuring Thermador appliances and an expansive island at the heart of it all. A dedicated office makes working from home a pleasure, while the terrace level adds bonus space, a mudroom, and an oversized two-car garage with an extended driveway, which is rare in this neighborhood.
Upstairs, the primary suite is a true retreat with a spa-style bath and a generous walk-in closet. Two additional bedrooms and a full laundry complete the floor, with an elevator shaft in place for easy access to every level.
Living here means more than just a beautiful home, it's a community and lifestyle. With optional membership at Snee Farm Country Club, you can step out your front door and enjoy golf, tennis, swimming, and the camaraderie of one of Mount Pleasant's most established clubs.
This is the only home currently available in Snee Farm Village, a rare chance to pair a modern, move-in-ready residence with an enviable club lifestyle and golf course views.
Contact an agent
Home facts
- Year built:2021
- Listing ID #:25024472
- Added:46 day(s) ago
- Updated:October 22, 2025 at 03:35 PM
Rooms and interior
- Bedrooms:3
- Total bathrooms:4
- Full bathrooms:2
- Half bathrooms:2
- Living area:2,700 sq. ft.
Heating and cooling
- Cooling:Central Air
Structure and exterior
- Year built:2021
- Building area:2,700 sq. ft.
- Lot area:0.07 Acres
Schools
- High school:Lucy Beckham
- Middle school:Moultrie
- Elementary school:James B Edwards
Utilities
- Water:Public
- Sewer:Public Sewer
Finances and disclosures
- Price:$1,365,000
- Price per sq. ft.:$505.56
New listings near 1182 Welcome Drive
- New
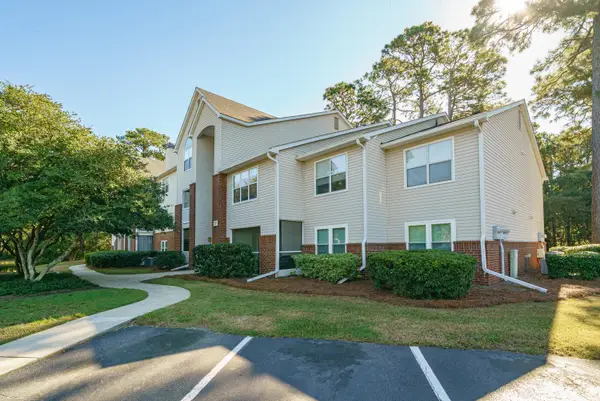 $294,900Active2 beds 1 baths898 sq. ft.
$294,900Active2 beds 1 baths898 sq. ft.2011 N Highway 17 #1600n, Mount Pleasant, SC 29466
MLS# 25028539Listed by: THE BOULEVARD COMPANY - Open Thu, 10am to 5pmNew
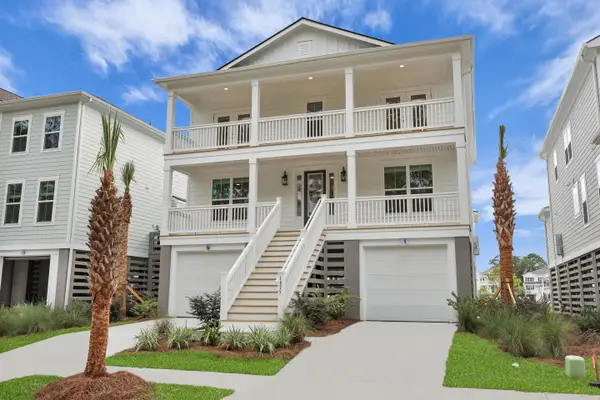 $1,299,900Active4 beds 4 baths3,466 sq. ft.
$1,299,900Active4 beds 4 baths3,466 sq. ft.1750 Cultivation Lane #514, Mount Pleasant, SC 29466
MLS# 25028536Listed by: K. HOVNANIAN HOMES - New
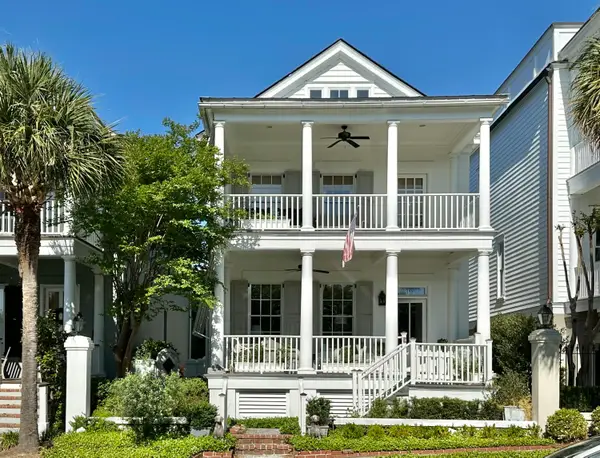 $2,789,000Active4 beds 5 baths2,778 sq. ft.
$2,789,000Active4 beds 5 baths2,778 sq. ft.44 Rialto Road, Mount Pleasant, SC 29464
MLS# 25028522Listed by: CARRIAGE PROPERTIES LLC - Open Sat, 12 to 2pmNew
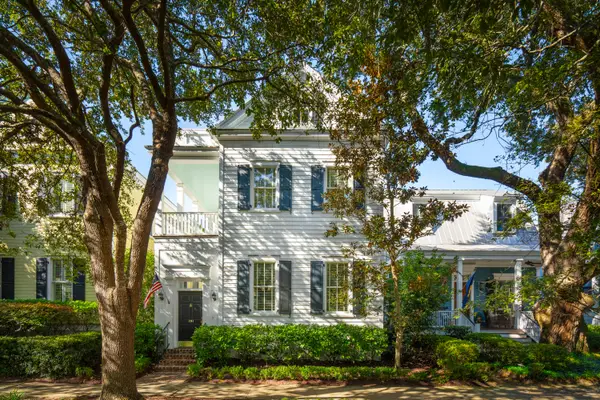 $1,595,000Active4 beds 3 baths2,433 sq. ft.
$1,595,000Active4 beds 3 baths2,433 sq. ft.191 Ionsborough Street, Mount Pleasant, SC 29464
MLS# 25028524Listed by: WILLIAM MEANS REAL ESTATE, LLC - Open Sat, 10am to 1pmNew
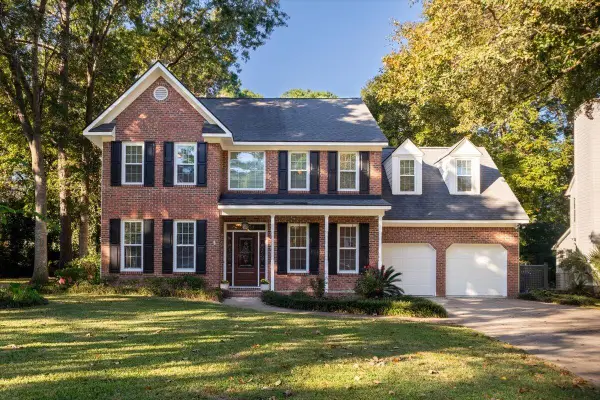 $828,000Active4 beds 3 baths2,356 sq. ft.
$828,000Active4 beds 3 baths2,356 sq. ft.1171 W Park View Place, Mount Pleasant, SC 29466
MLS# 25028508Listed by: KELLER WILLIAMS CHARLESTON ISLANDS - New
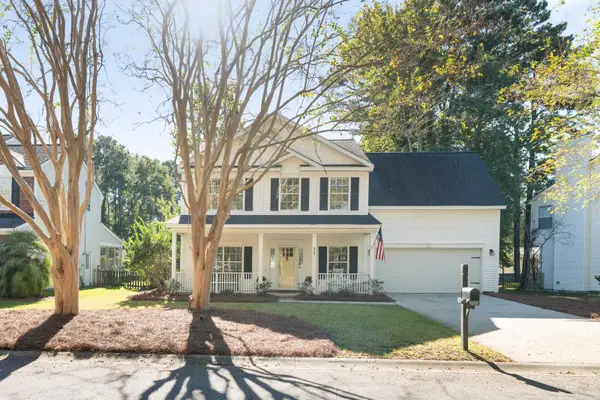 $850,000Active3 beds 3 baths2,151 sq. ft.
$850,000Active3 beds 3 baths2,151 sq. ft.629 Antebellum Lane, Mount Pleasant, SC 29464
MLS# 25028516Listed by: CAROLINA ONE REAL ESTATE - New
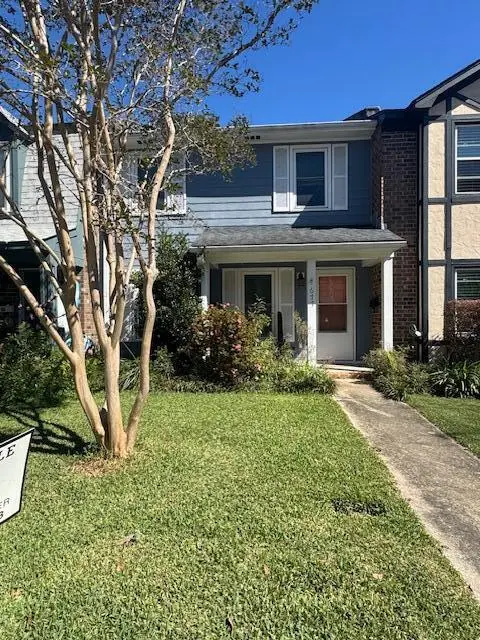 $525,000Active3 beds 2 baths1,512 sq. ft.
$525,000Active3 beds 2 baths1,512 sq. ft.677 Buckhall Court #C, Mount Pleasant, SC 29464
MLS# 25028489Listed by: THE BOULEVARD COMPANY - New
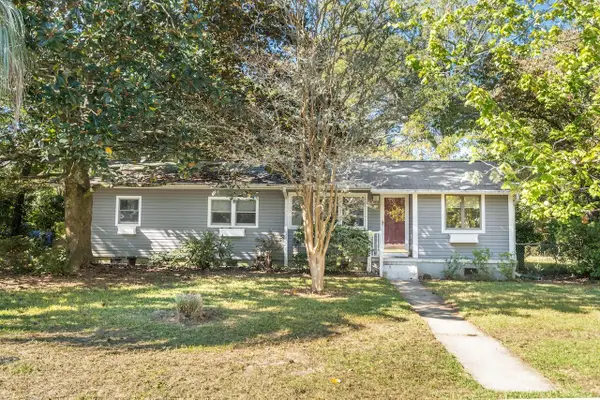 $795,000Active3 beds 2 baths1,378 sq. ft.
$795,000Active3 beds 2 baths1,378 sq. ft.19 Joyce Avenue, Mount Pleasant, SC 29464
MLS# 25028423Listed by: SMITH SPENCER REAL ESTATE - Open Sat, 11am to 11pmNew
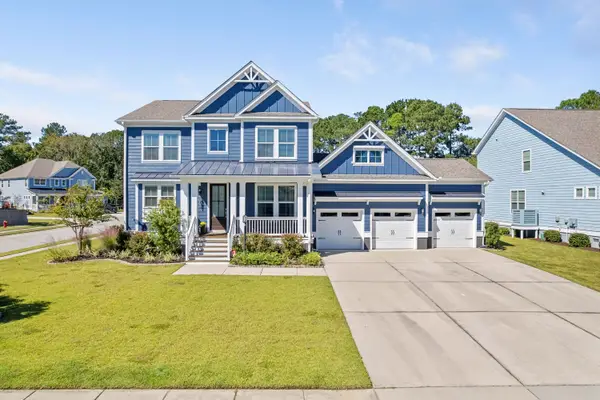 $1,325,000Active4 beds 4 baths3,227 sq. ft.
$1,325,000Active4 beds 4 baths3,227 sq. ft.2856 Wagner Way, Mount Pleasant, SC 29466
MLS# 25028318Listed by: EXP REALTY LLC - New
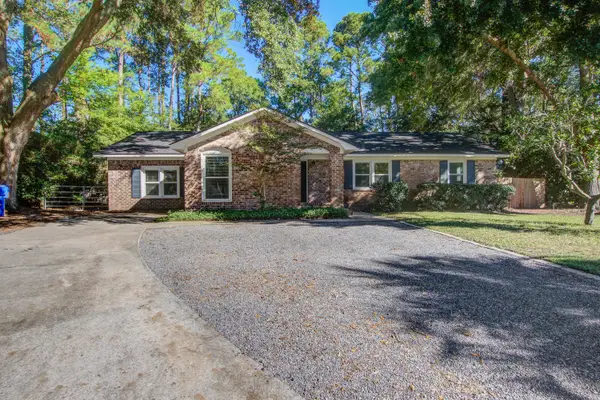 $925,000Active4 beds 3 baths1,906 sq. ft.
$925,000Active4 beds 3 baths1,906 sq. ft.1138 Lee Shore Lane, Mount Pleasant, SC 29464
MLS# 25028367Listed by: KELLER WILLIAMS REALTY CHARLESTON WEST ASHLEY
