1103 Hidden Cove Drive #69, Mount Pleasant, SC 29464
Local realty services provided by:ERA Wilder Realty
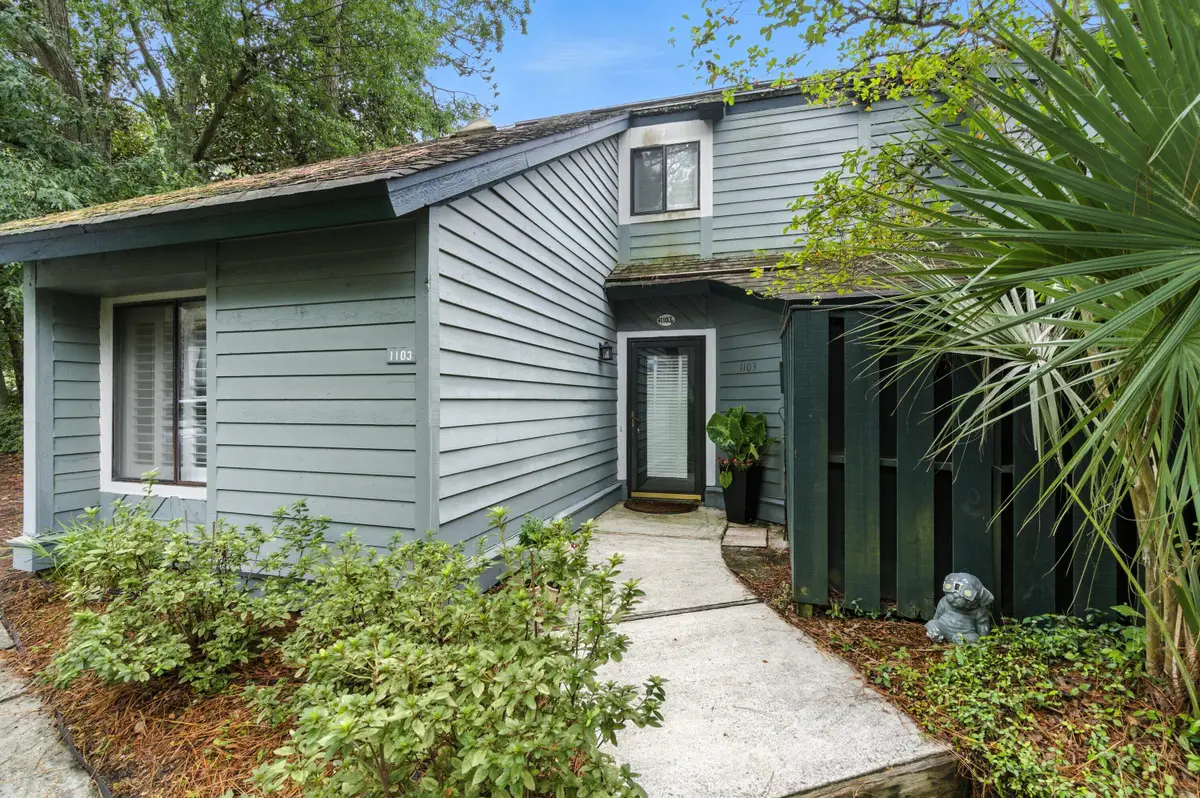
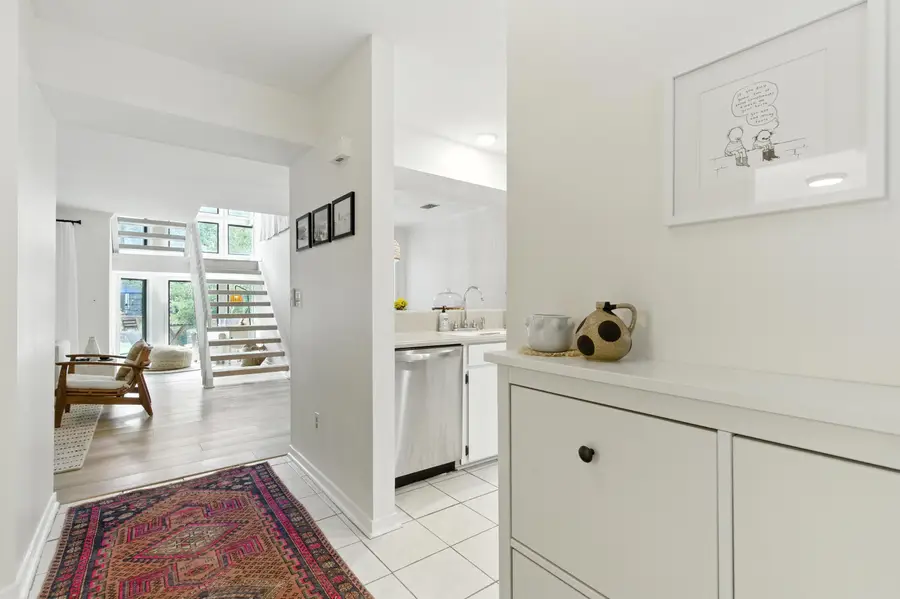
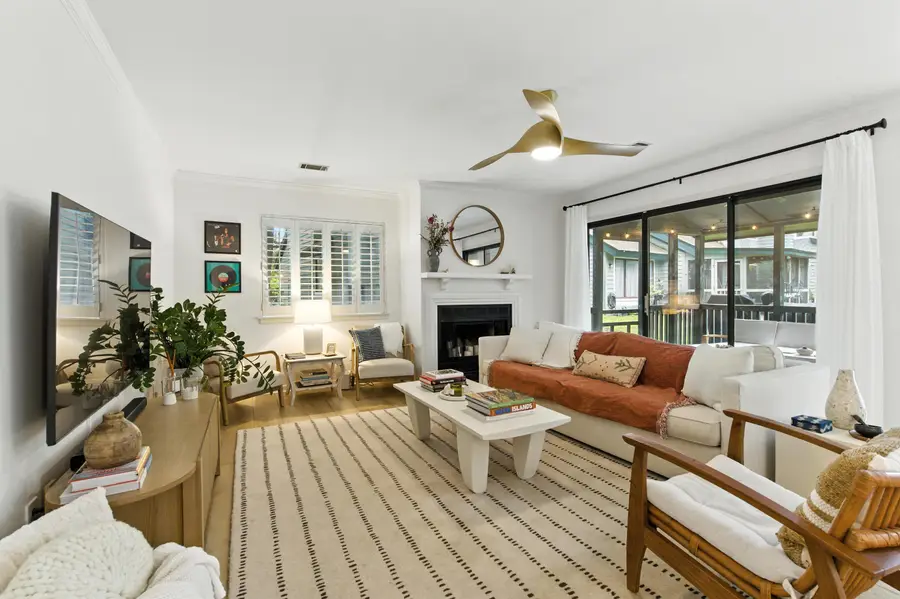
Listed by:thorn cathcart843-779-8660
Office:carolina one real estate
MLS#:25021474
Source:SC_CTAR
1103 Hidden Cove Drive #69,Mount Pleasant, SC 29464
$515,000
- 3 Beds
- 3 Baths
- 1,812 sq. ft.
- Single family
- Active
Price summary
- Price:$515,000
- Price per sq. ft.:$284.22
About this home
Welcome to 1103 Hidden Cove Drive, a beautifully updated end-unit townhome located in the highly sought-after Snee Farm Lakes section of Mount Pleasant's Snee Farm community. This light-filled 3-bedroom, 3-bathroom home offers 1,812 square feet of thoughtfully designed living space and features serene pond views, modern updates, and an unbeatable location just minutes from Towne Centre, grocery stores, local golf courses, and the sandy shores of Sullivan's Island and Isle of Palms. Step inside to discover a bright, open floor plan with tons of natural light, plantation shutters, premium wide plank LVP flooring, and a cozy fireplace. The spacious screened porch and newly added paver patio provide perfect spots to enjoy morning coffee or evening sunsets by the pond.Recent updates include:
-Popcorn ceiling removal throughout the entire home
-Wallpaper removal and new drywall in both upstairs bathrooms
-New shiplap in the downstairs bathroom
-New bathroom faucets and updated exhaust fans
-All new ceiling fans (Minka) and stylish light fixtures
-New door handles and drawer pulls throughout
-Fresh paint downstairs
-New kitchen appliances (less than a year old)
This home combines modern upgrades with low-maintenance living in a prime location. Whether you're looking for a primary residence or a lock-and-leave coastal retreat, 1103 Hidden Cove Drive offers the perfect blend of comfort, convenience, and coastal charm. Schedule your showing today!
**A $3,500 Lender Credit is available and will be applied towards the Buyer's closing costs and pre-paids if Buyer chooses to use the Seller's preferred lender. This credit is in addition to any negotiated Seller concessions.
Contact an agent
Home facts
- Year built:1984
- Listing Id #:25021474
- Added:9 day(s) ago
- Updated:August 13, 2025 at 02:26 PM
Rooms and interior
- Bedrooms:3
- Total bathrooms:3
- Full bathrooms:3
- Living area:1,812 sq. ft.
Heating and cooling
- Cooling:Central Air
- Heating:Electric, Heat Pump
Structure and exterior
- Year built:1984
- Building area:1,812 sq. ft.
Schools
- High school:Lucy Beckham
- Middle school:Moultrie
- Elementary school:James B Edwards
Utilities
- Water:Public
- Sewer:Public Sewer
Finances and disclosures
- Price:$515,000
- Price per sq. ft.:$284.22
New listings near 1103 Hidden Cove Drive #69
- New
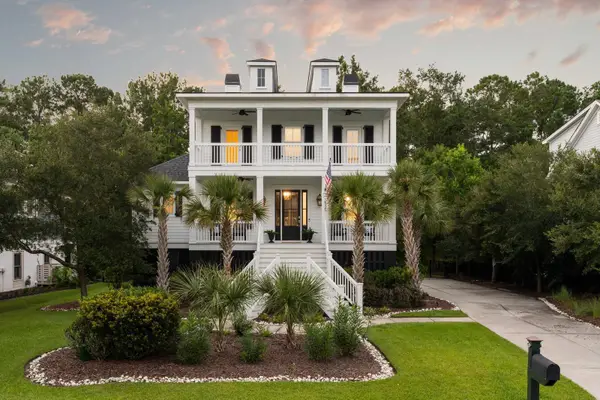 $1,495,000Active6 beds 6 baths4,830 sq. ft.
$1,495,000Active6 beds 6 baths4,830 sq. ft.1535 Capel Street, Mount Pleasant, SC 29466
MLS# 25022426Listed by: DANIEL RAVENEL SOTHEBY'S INTERNATIONAL REALTY - New
 $1,250,000Active4 beds 4 baths2,500 sq. ft.
$1,250,000Active4 beds 4 baths2,500 sq. ft.756 Milldenhall Road, Mount Pleasant, SC 29464
MLS# 25022431Listed by: THE CASSINA GROUP - New
 $1,550,000Active5 beds 5 baths3,063 sq. ft.
$1,550,000Active5 beds 5 baths3,063 sq. ft.811 Law Lane, Mount Pleasant, SC 29464
MLS# 25022411Listed by: INTERCOAST PROPERTIES, INC. - New
 $669,000Active4 beds 3 baths2,078 sq. ft.
$669,000Active4 beds 3 baths2,078 sq. ft.1517 Oldenburg Drive, Mount Pleasant, SC 29429
MLS# 25022399Listed by: ENGEL & VOLKERS CHARLESTON - Open Sat, 2 to 4pmNew
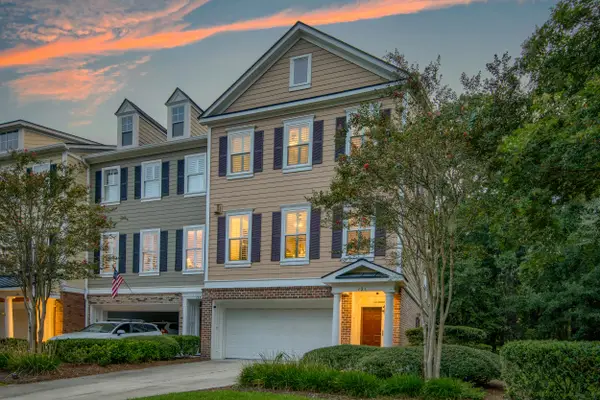 $699,500Active5 beds 4 baths3,216 sq. ft.
$699,500Active5 beds 4 baths3,216 sq. ft.121 Palm Cove Way, Mount Pleasant, SC 29466
MLS# 25022402Listed by: MATT O'NEILL REAL ESTATE - Open Sat, 12am to 3pmNew
 $1,150,000Active3 beds 3 baths2,051 sq. ft.
$1,150,000Active3 beds 3 baths2,051 sq. ft.883 Farm Quarter Road, Mount Pleasant, SC 29464
MLS# 25022375Listed by: AGENTOWNED REALTY PREFERRED GROUP - Open Sat, 11am to 3pmNew
 $675,000Active4 beds 3 baths2,020 sq. ft.
$675,000Active4 beds 3 baths2,020 sq. ft.1469 Oldenburg Drive, Mount Pleasant, SC 29429
MLS# 25022361Listed by: AGENTOWNED REALTY PREFERRED GROUP - New
 $180,000Active0.8 Acres
$180,000Active0.8 Acres3827 Dagallies Lane, Mount Pleasant, SC 29429
MLS# 25022348Listed by: CONNIE WHITE REAL ESTATE & DESIGN, LLC - New
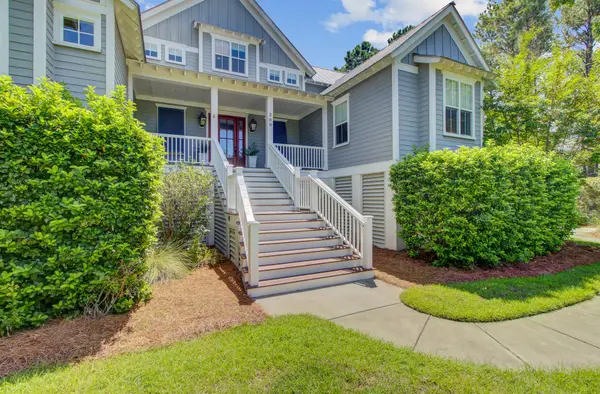 $1,995,000Active6 beds 4 baths3,572 sq. ft.
$1,995,000Active6 beds 4 baths3,572 sq. ft.200 Tidal Currents Lane, Mount Pleasant, SC 29464
MLS# 25022327Listed by: COLDWELL BANKER REALTY - Open Sat, 12 to 2pmNew
 $816,000Active3 beds 2 baths2,377 sq. ft.
$816,000Active3 beds 2 baths2,377 sq. ft.1264 Colfax Court, Mount Pleasant, SC 29466
MLS# 25022314Listed by: CAROLINA ONE REAL ESTATE
