1154 Island View Drive, Mount Pleasant, SC 29464
Local realty services provided by:ERA Wilder Realty
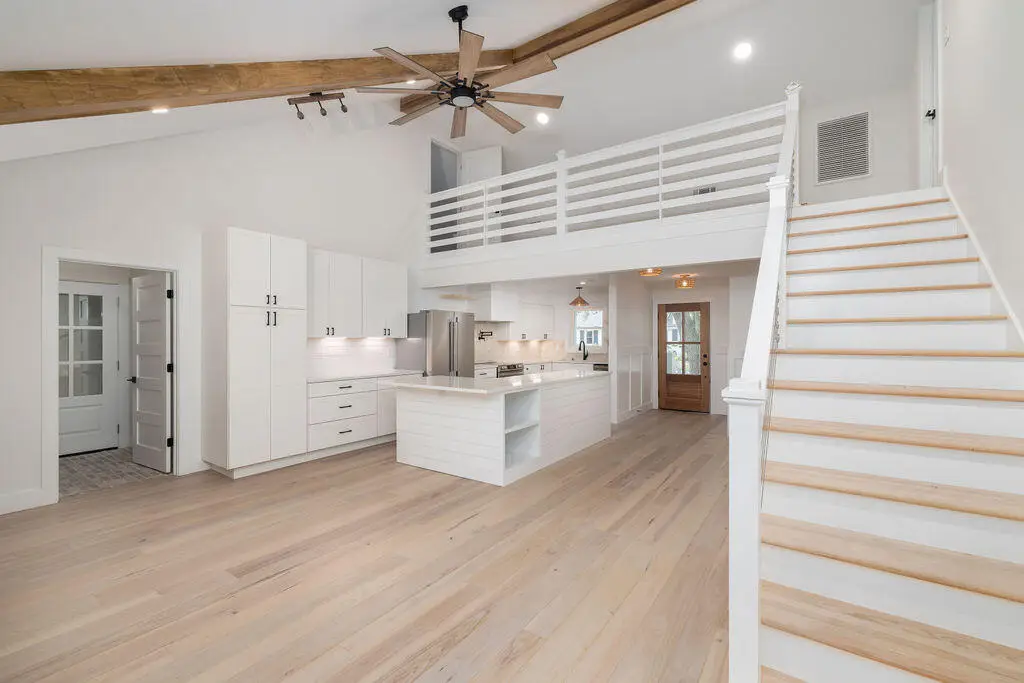
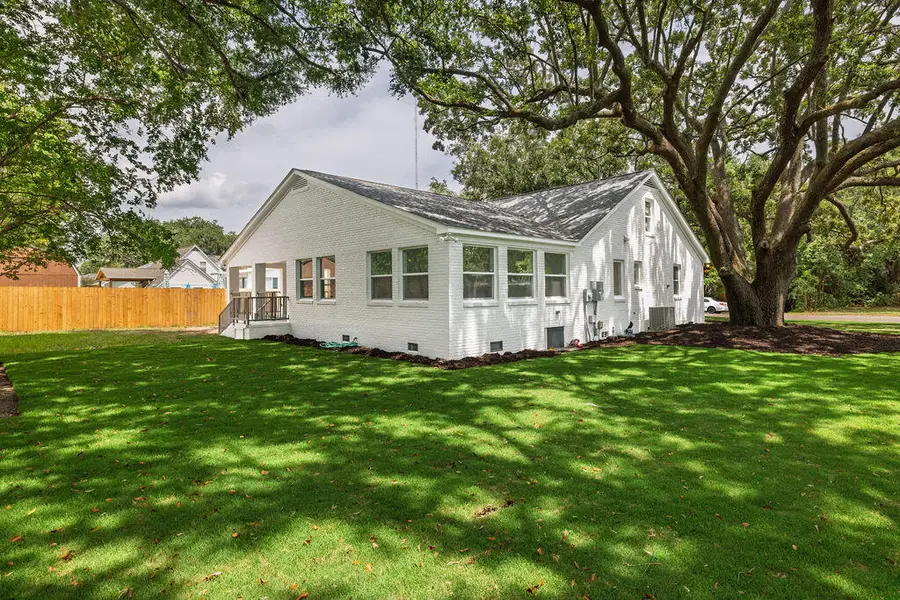
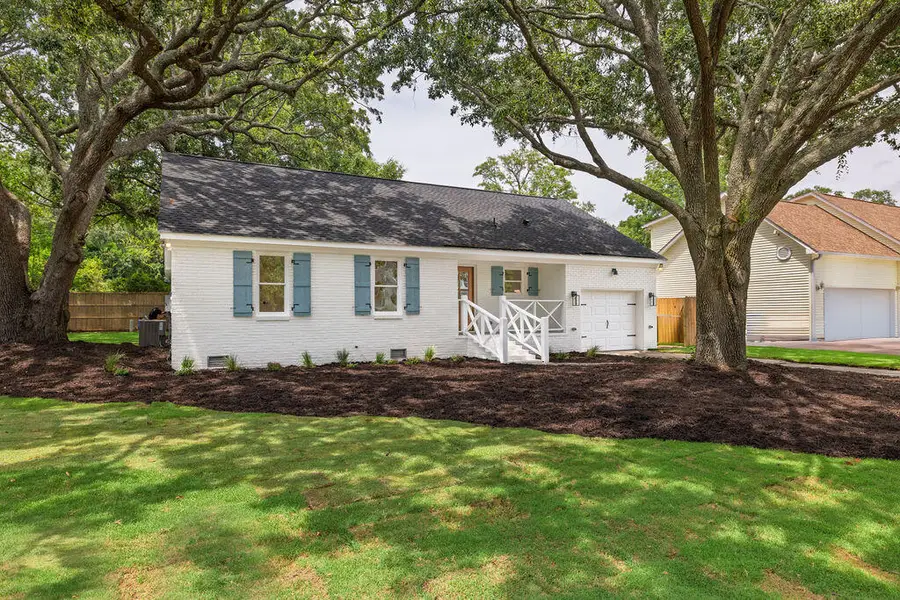
Listed by:lisa mitchell
Office:dunes properties of chas inc
MLS#:25021222
Source:SC_CTAR
1154 Island View Drive,Mount Pleasant, SC 29464
$1,200,000
- 4 Beds
- 3 Baths
- 1,900 sq. ft.
- Single family
- Active
Upcoming open houses
- Sat, Aug 1610:00 am - 01:00 pm
Price summary
- Price:$1,200,000
- Price per sq. ft.:$631.58
About this home
NO HOA! Step into this recently refreshed 4 bedroom and 3 bath home in the highly desirable Harborgate Shores community. Perfectly situated for the ultimate Lowcountry lifestyle, you're just a quick bike or golf cart ride to Sullivan's Island beaches, Shem Creek, the Old Village, and all your favorite local dining spots.Inside, the gourmet kitchen steals the show with sleek quartz countertops, an abundance of cabinet space, and room to entertain with ease. The main floor primary suite is your private retreat featuring a modern, spa-like bath designed for relaxation. Guest bedrooms and updated baths offer comfort for family and friends. All bedrooms have custom built closets with storage.This home has lots of options to expand your living space.Seller is a licensed SC RealtorOutside, the large lot is graced with stately live oaks, creating a serene backdrop for outdoor living. Whether you're looking for a full-time residence or a coastal getaway, this home blends location, style, and charm in one perfect package.
Contact an agent
Home facts
- Year built:1985
- Listing Id #:25021222
- Added:13 day(s) ago
- Updated:August 15, 2025 at 05:19 PM
Rooms and interior
- Bedrooms:4
- Total bathrooms:3
- Full bathrooms:3
- Living area:1,900 sq. ft.
Heating and cooling
- Heating:Heat Pump
Structure and exterior
- Year built:1985
- Building area:1,900 sq. ft.
- Lot area:0.26 Acres
Schools
- High school:Lucy Beckham
- Middle school:Moultrie
- Elementary school:Mamie Whitesides
Utilities
- Water:Public
- Sewer:Public Sewer
Finances and disclosures
- Price:$1,200,000
- Price per sq. ft.:$631.58
New listings near 1154 Island View Drive
- New
 $814,900Active5 beds 3 baths2,684 sq. ft.
$814,900Active5 beds 3 baths2,684 sq. ft.1959 N Smokerise Way, Mount Pleasant, SC 29466
MLS# 25022519Listed by: COLDWELL BANKER REALTY - New
 $750,000Active3 beds 3 baths1,837 sq. ft.
$750,000Active3 beds 3 baths1,837 sq. ft.1185 Parkway Drive, Mount Pleasant, SC 29464
MLS# 25022504Listed by: SERHANT - New
 $490,000Active3 beds 3 baths1,464 sq. ft.
$490,000Active3 beds 3 baths1,464 sq. ft.1650 Bridwell Lane, Mount Pleasant, SC 29466
MLS# 25022510Listed by: CENTURY 21 EXPERT ADVISORS - New
 $949,000Active5 beds 3 baths2,772 sq. ft.
$949,000Active5 beds 3 baths2,772 sq. ft.2889 Backman Street, Mount Pleasant, SC 29466
MLS# 25022482Listed by: BETTER HOMES AND GARDENS REAL ESTATE PALMETTO - Open Sat, 12 to 2pmNew
 $1,100,000Active4 beds 4 baths2,613 sq. ft.
$1,100,000Active4 beds 4 baths2,613 sq. ft.1134 Greenview Lane, Mount Pleasant, SC 29464
MLS# 25022459Listed by: CAROLINA ONE REAL ESTATE - New
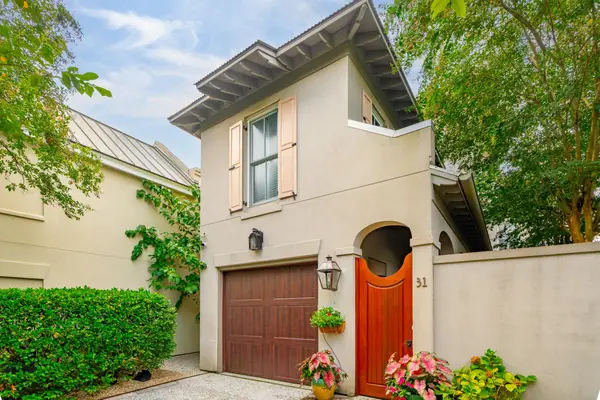 $2,225,000Active4 beds 5 baths3,127 sq. ft.
$2,225,000Active4 beds 5 baths3,127 sq. ft.31 John Galt Way, Mount Pleasant, SC 29464
MLS# 25022451Listed by: THE PULSE CHARLESTON - Open Sat, 10am to 12pmNew
 $2,150,000Active5 beds 5 baths3,245 sq. ft.
$2,150,000Active5 beds 5 baths3,245 sq. ft.22 Frogmore Road, Mount Pleasant, SC 29464
MLS# 25022444Listed by: SMITH SPENCER REAL ESTATE - New
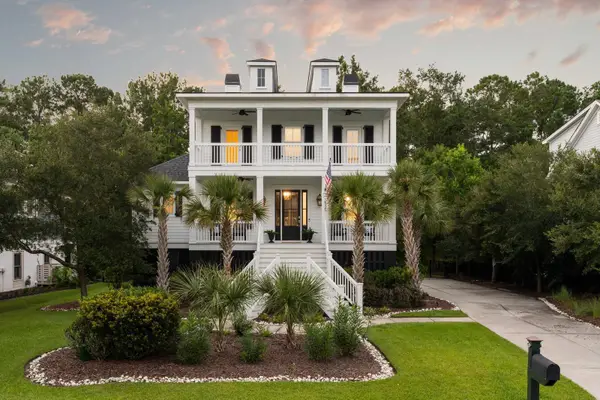 $1,495,000Active6 beds 6 baths4,830 sq. ft.
$1,495,000Active6 beds 6 baths4,830 sq. ft.1535 Capel Street, Mount Pleasant, SC 29466
MLS# 25022426Listed by: DANIEL RAVENEL SOTHEBY'S INTERNATIONAL REALTY - New
 $1,250,000Active4 beds 4 baths2,500 sq. ft.
$1,250,000Active4 beds 4 baths2,500 sq. ft.756 Milldenhall Road, Mount Pleasant, SC 29464
MLS# 25022431Listed by: THE CASSINA GROUP - New
 $1,550,000Active5 beds 5 baths3,063 sq. ft.
$1,550,000Active5 beds 5 baths3,063 sq. ft.811 Law Lane, Mount Pleasant, SC 29464
MLS# 25022411Listed by: INTERCOAST PROPERTIES, INC.
