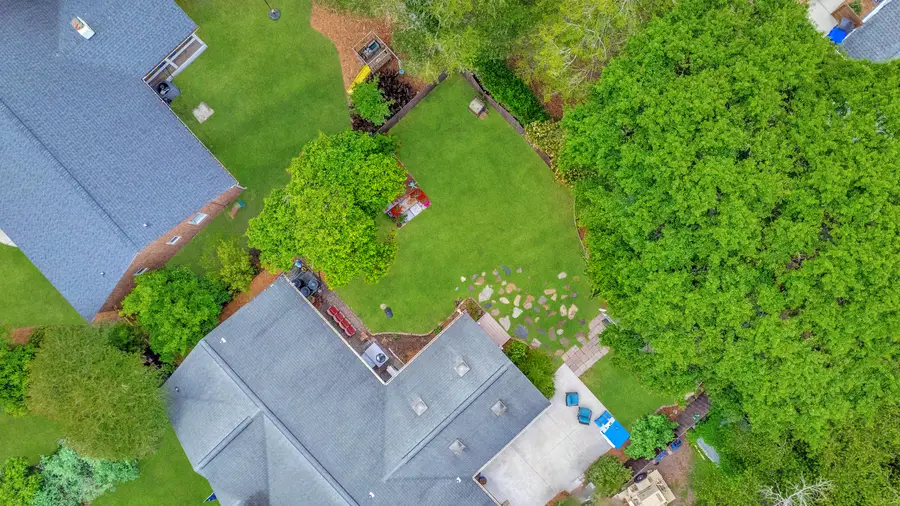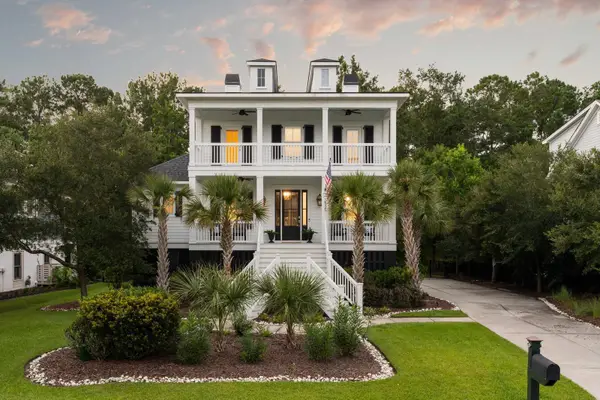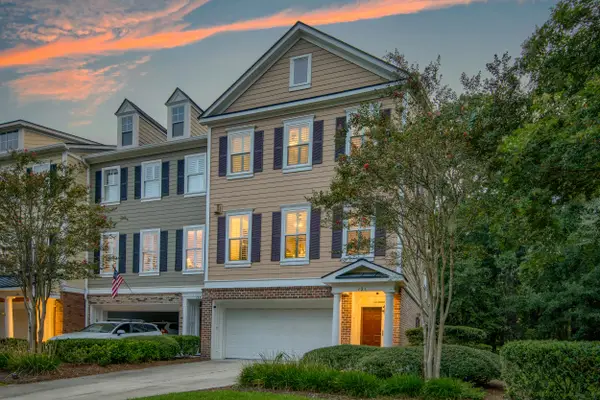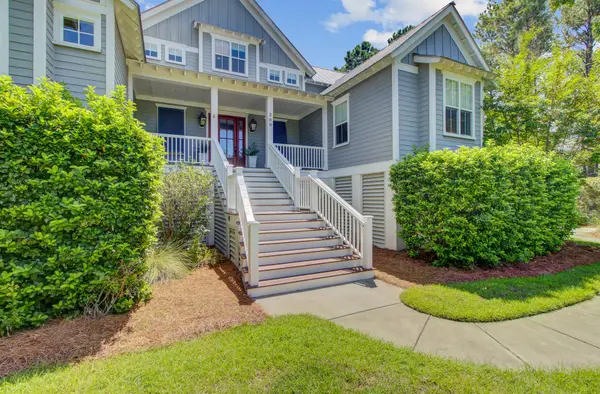1158 Shoreside Way, Mount Pleasant, SC 29464
Local realty services provided by:ERA Wilder Realty



Listed by:helene barrett
Office:the pulse charleston
MLS#:25013139
Source:SC_CTAR
1158 Shoreside Way,Mount Pleasant, SC 29464
$950,000
- 4 Beds
- 3 Baths
- 1,936 sq. ft.
- Single family
- Active
Price summary
- Price:$950,000
- Price per sq. ft.:$490.7
About this home
Golf Cart to SHEM CREEK and OLD VILLAGE. Just 7 minutes to SULLIVAN'S ISLAND. NO HOA and SHORT TERM rentals allowed. Welcome to 1158 Shoreside Way, a beautifully updated home in the heart of Mount Pleasant. This thoughtfully remodeled residence offers the perfect blend of modern comfort, functional design, and lush outdoor living.Step inside to discover a stunning new sunroom addition (summer 2023) featuring Hardiplank siding, Thermatru doors and windows, and its own LG mini-split system--an ideal spot for year-round enjoyment. Natural light floods the main living area, now showcasing rich Ecoforest Maldives hand-scraped solid stranded bamboo flooring. The fully renovated kitchen is an entertainer's dream, complete with Jilco cabinetry,MVP countertops, a massive 10'3" x 4'7" island, a Kohler farmhouse sink, high-end appliances, custom fixtures, and built-in bookshelves. A newly added third full bathroom off the kitchen brings flexibility and convenience to the floor plan.
The primary suite has been completely transformed with a down-to-the-studs bathroom renovation featuring a glass-door shower, new vanity, lighting, flooring, and fixtures. Additional highlights include three new pocket doors (including to the FROG/laundry and master bath), a refreshed hallway bathroom, and all-new R30 attic insulation with a built-in storage platform (2024). A new front door with side lite and privacy rain glass (Thermatru, April 2025), blinds throughout the home, updated smoke detectors in every bedroom, and an invisible dog fence (DogWatch, 2023) add finishing touches to this turnkey gem.
Outside, you'll find extensive improvements: a new garage door (2022), fresh gutters and copper rain chain (Holy City Gutterworks), a new back patio with in-ground basketball hoop (All Mighty Concrete), and a widened driveway (2021). A 12x12 double barn-door shed with power and lights (Old Hickory Buildings, electric added 2024), a rebuilt garden lean-to, a newly gravel-lined path, and stained fencing with new gates enhance the functionality and beauty of the outdoor space.
This home offers exquisite, established, and ready-to-use garden beds. Mature plantings all around the property including; grapefruit, mandarin, lemon, and fig trees, as well as blueberries, blackberries, black raspberries, and more!
Located minutes from Shem Creek, Sullivan's Island, and all the charm of Mount Pleasant, this home offers the ideal balance of privacy, convenience, and low-maintenance livingwithout the burden of HOA fees. This home will not last long so book your showing today!
Contact an agent
Home facts
- Year built:1973
- Listing Id #:25013139
- Added:93 day(s) ago
- Updated:August 14, 2025 at 08:59 PM
Rooms and interior
- Bedrooms:4
- Total bathrooms:3
- Full bathrooms:3
- Living area:1,936 sq. ft.
Heating and cooling
- Cooling:Central Air
- Heating:Electric
Structure and exterior
- Year built:1973
- Building area:1,936 sq. ft.
- Lot area:0.2 Acres
Schools
- High school:Lucy Beckham
- Middle school:Moultrie
- Elementary school:Mamie Whitesides
Utilities
- Water:Public
- Sewer:Public Sewer
Finances and disclosures
- Price:$950,000
- Price per sq. ft.:$490.7
New listings near 1158 Shoreside Way
- New
 $1,495,000Active6 beds 6 baths4,830 sq. ft.
$1,495,000Active6 beds 6 baths4,830 sq. ft.1535 Capel Street, Mount Pleasant, SC 29466
MLS# 25022426Listed by: DANIEL RAVENEL SOTHEBY'S INTERNATIONAL REALTY - New
 $1,250,000Active4 beds 4 baths2,500 sq. ft.
$1,250,000Active4 beds 4 baths2,500 sq. ft.756 Milldenhall Road, Mount Pleasant, SC 29464
MLS# 25022431Listed by: THE CASSINA GROUP - New
 $1,550,000Active5 beds 5 baths3,063 sq. ft.
$1,550,000Active5 beds 5 baths3,063 sq. ft.811 Law Lane, Mount Pleasant, SC 29464
MLS# 25022411Listed by: INTERCOAST PROPERTIES, INC. - New
 $669,000Active4 beds 3 baths2,078 sq. ft.
$669,000Active4 beds 3 baths2,078 sq. ft.1517 Oldenburg Drive, Mount Pleasant, SC 29429
MLS# 25022399Listed by: ENGEL & VOLKERS CHARLESTON - Open Sat, 2 to 4pmNew
 $699,500Active5 beds 4 baths3,216 sq. ft.
$699,500Active5 beds 4 baths3,216 sq. ft.121 Palm Cove Way, Mount Pleasant, SC 29466
MLS# 25022402Listed by: MATT O'NEILL REAL ESTATE - Open Sat, 12am to 3pmNew
 $1,150,000Active3 beds 3 baths2,051 sq. ft.
$1,150,000Active3 beds 3 baths2,051 sq. ft.883 Farm Quarter Road, Mount Pleasant, SC 29464
MLS# 25022375Listed by: AGENTOWNED REALTY PREFERRED GROUP - Open Sat, 11am to 3pmNew
 $675,000Active4 beds 3 baths2,020 sq. ft.
$675,000Active4 beds 3 baths2,020 sq. ft.1469 Oldenburg Drive, Mount Pleasant, SC 29429
MLS# 25022361Listed by: AGENTOWNED REALTY PREFERRED GROUP - New
 $180,000Active0.8 Acres
$180,000Active0.8 Acres3827 Dagallies Lane, Mount Pleasant, SC 29429
MLS# 25022348Listed by: CONNIE WHITE REAL ESTATE & DESIGN, LLC - New
 $1,995,000Active6 beds 4 baths3,572 sq. ft.
$1,995,000Active6 beds 4 baths3,572 sq. ft.200 Tidal Currents Lane, Mount Pleasant, SC 29464
MLS# 25022327Listed by: COLDWELL BANKER REALTY - Open Sat, 12 to 2pmNew
 $816,000Active3 beds 2 baths2,377 sq. ft.
$816,000Active3 beds 2 baths2,377 sq. ft.1264 Colfax Court, Mount Pleasant, SC 29466
MLS# 25022314Listed by: CAROLINA ONE REAL ESTATE
