1163 Monaco Drive, Mount Pleasant, SC 29464
Local realty services provided by:ERA Wilder Realty


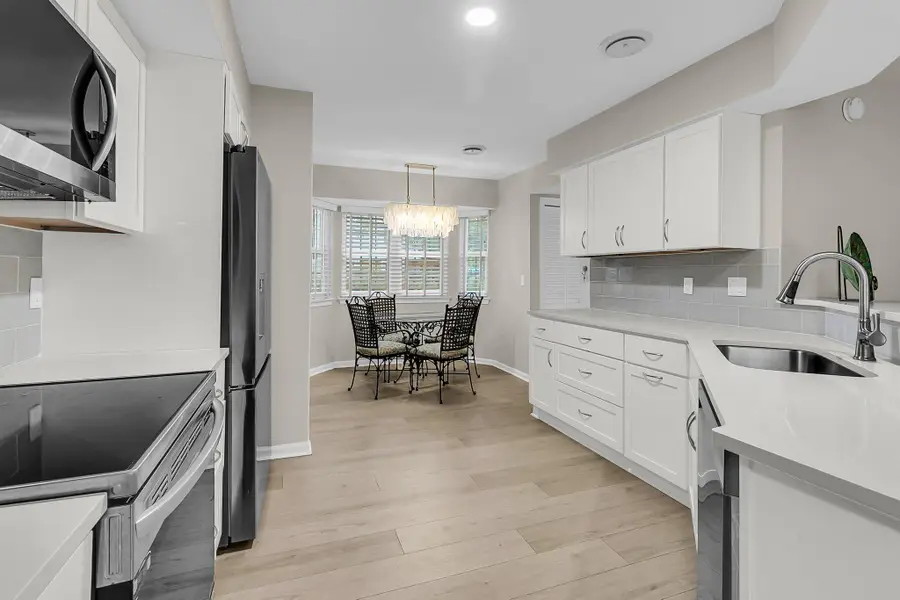
Listed by:matt johnson
Office:serhant
MLS#:25019108
Source:SC_CTAR
1163 Monaco Drive,Mount Pleasant, SC 29464
$435,000
- 2 Beds
- 3 Baths
- 1,348 sq. ft.
- Single family
- Active
Upcoming open houses
- Fri, Aug 0801:00 pm - 03:00 pm
Price summary
- Price:$435,000
- Price per sq. ft.:$322.7
About this home
Welcome to 1163 Monaco Drive--your turnkey oasis in the heart of Mount Pleasant, just minutes from the beaches of Isle of Palms and the vibrant Towne Centre. Ideally positioned near the IOP Connector and Highway 17, this fully renovated 2-bedroom, 2.5-bath end-unit townhome blends luxury, comfort, and convenience in one stylish package.Step inside to discover a light-filled, open-concept layout anchored by brand-new luxury vinyl plank flooring and a functioning fireplace, complete with an oversized flat-screen mount for the ultimate entertainment space. The show-stopping 2024 chef's kitchen boasts quartz countertops, 2024 LG smart stainless appliances, and custom cabinetry with soft-close doors and drawers--all designed for seamless cooking and entertaining. A bright dining nookwith bay windows and custom blinds complete the space.
Upstairs, two spacious ensuite bedrooms feature custom closets, designer-tiled showers, and all-new modern vanities. Throughout the home, you'll find brushed nickel hardware, unique statement lighting, and Hunter ceiling fans that elevate the style and comfort in every room.
This home also features a 2024 Trane HVAC system with voice recognition, 2022 washer and dryer in the laundry room, and smart appliances from LG. Custom blinds and designer finishes flow throughout. Outside, enjoy a private landscaped patio with pavers, an outdoor utility closet, and a gate that opens to the peaceful green space. The home is situated directly across from the pristine community pool.
Whether you're relaxing on the patio or taking a short drive to Shem Creek, downtown Charleston, or the beach, 1163 Monaco Drive delivers a modern Lowcountry lifestyle in a prime Mount Pleasant location. This is not just a townhome this is a total vibe.
Contact an agent
Home facts
- Year built:1988
- Listing Id #:25019108
- Added:27 day(s) ago
- Updated:August 07, 2025 at 04:21 PM
Rooms and interior
- Bedrooms:2
- Total bathrooms:3
- Full bathrooms:2
- Half bathrooms:1
- Living area:1,348 sq. ft.
Heating and cooling
- Cooling:Central Air
Structure and exterior
- Year built:1988
- Building area:1,348 sq. ft.
- Lot area:0.05 Acres
Schools
- High school:Lucy Beckham
- Middle school:Moultrie
- Elementary school:James B Edwards
Utilities
- Water:Public
- Sewer:Public Sewer
Finances and disclosures
- Price:$435,000
- Price per sq. ft.:$322.7
New listings near 1163 Monaco Drive
- New
 $1,950,000Active5 beds 4 baths2,944 sq. ft.
$1,950,000Active5 beds 4 baths2,944 sq. ft.388 Creole Place, Mount Pleasant, SC 29464
MLS# 25021633Listed by: THE BOULEVARD COMPANY - Open Sat, 12:30 to 4:30pmNew
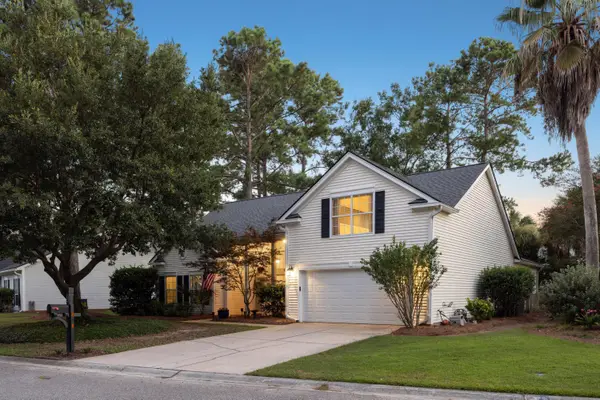 $815,000Active4 beds 3 baths2,287 sq. ft.
$815,000Active4 beds 3 baths2,287 sq. ft.2779 Palmetto Hall Boulevard, Mount Pleasant, SC 29466
MLS# 25021616Listed by: COASTAL CONNECTIONS REAL ESTATE - New
 $1,800,000Active5 beds 5 baths3,600 sq. ft.
$1,800,000Active5 beds 5 baths3,600 sq. ft.904 Randall Drive, Mount Pleasant, SC 29464
MLS# 25021619Listed by: COMPASS CAROLINAS, LLC - New
 $599,900Active2 beds 3 baths2,200 sq. ft.
$599,900Active2 beds 3 baths2,200 sq. ft.1454 Carradale Lane, Mount Pleasant, SC 29466
MLS# 25021605Listed by: THE BOULEVARD COMPANY - Open Sat, 11am to 2pmNew
 $995,000Active4 beds 3 baths2,243 sq. ft.
$995,000Active4 beds 3 baths2,243 sq. ft.129 Bratton Circle, Mount Pleasant, SC 29464
MLS# 25021599Listed by: LOFTON REAL ESTATE - New
 $365,000Active2 beds 1 baths860 sq. ft.
$365,000Active2 beds 1 baths860 sq. ft.1600 Long Grove Drive #214, Mount Pleasant, SC 29464
MLS# 25021591Listed by: PALMETTO STATE PROPERTIES & ASSOCIATES LLC - New
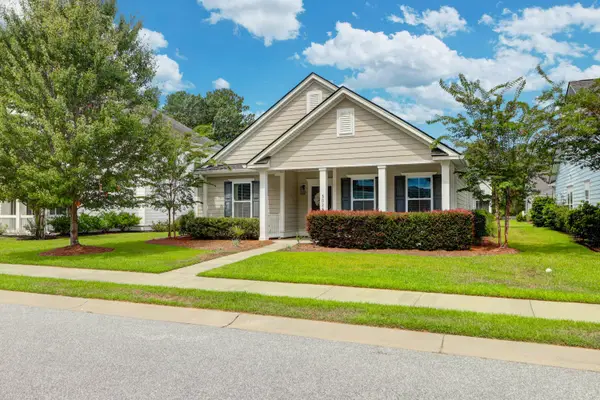 $737,700Active3 beds 2 baths2,145 sq. ft.
$737,700Active3 beds 2 baths2,145 sq. ft.3028 Caspian Court, Mount Pleasant, SC 29466
MLS# 25021554Listed by: CAROLINA ONE REAL ESTATE - New
 $725,000Active3 beds 2 baths1,540 sq. ft.
$725,000Active3 beds 2 baths1,540 sq. ft.1753 Nantahala Boulevard, Mount Pleasant, SC 29464
MLS# 25021556Listed by: CAROLINA ONE REAL ESTATE - New
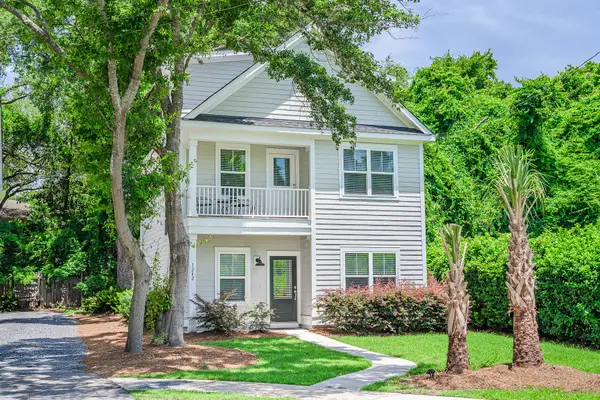 $960,000Active4 beds 3 baths1,829 sq. ft.
$960,000Active4 beds 3 baths1,829 sq. ft.1242 Schirmer Street, Mount Pleasant, SC 29464
MLS# 25021557Listed by: BEACH RESIDENTIAL - New
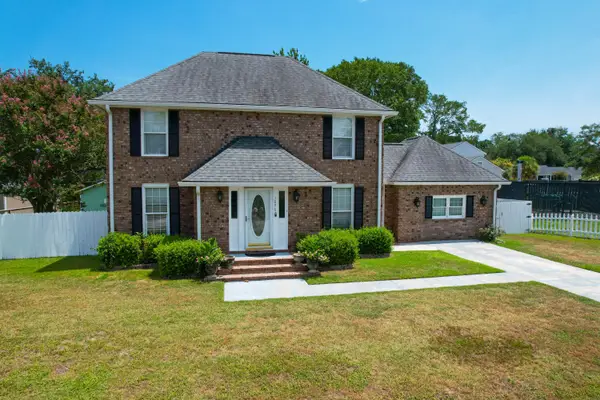 $745,000Active3 beds 2 baths2,050 sq. ft.
$745,000Active3 beds 2 baths2,050 sq. ft.1096 Rosemead Road, Mount Pleasant, SC 29464
MLS# 25021567Listed by: CAROLINA ONE REAL ESTATE

