1600 Long Grove Drive #214, Mount Pleasant, SC 29464
Local realty services provided by:ERA Wilder Realty
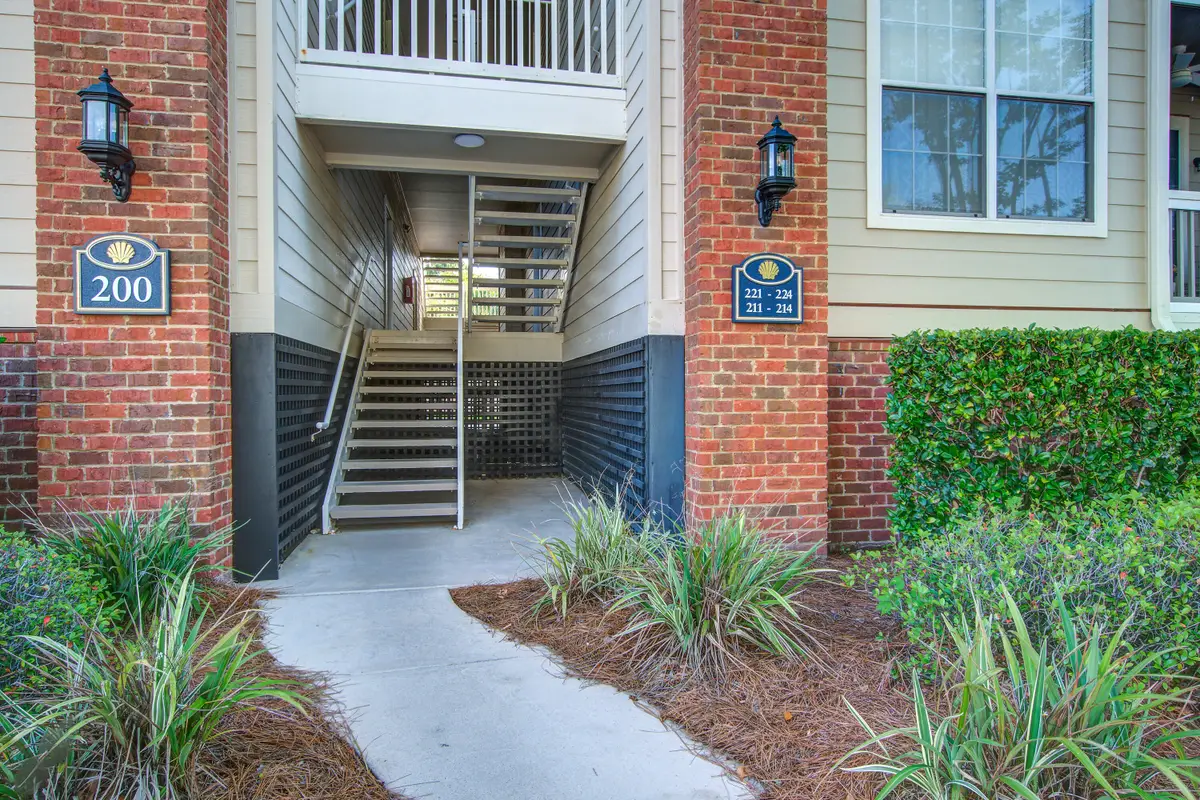

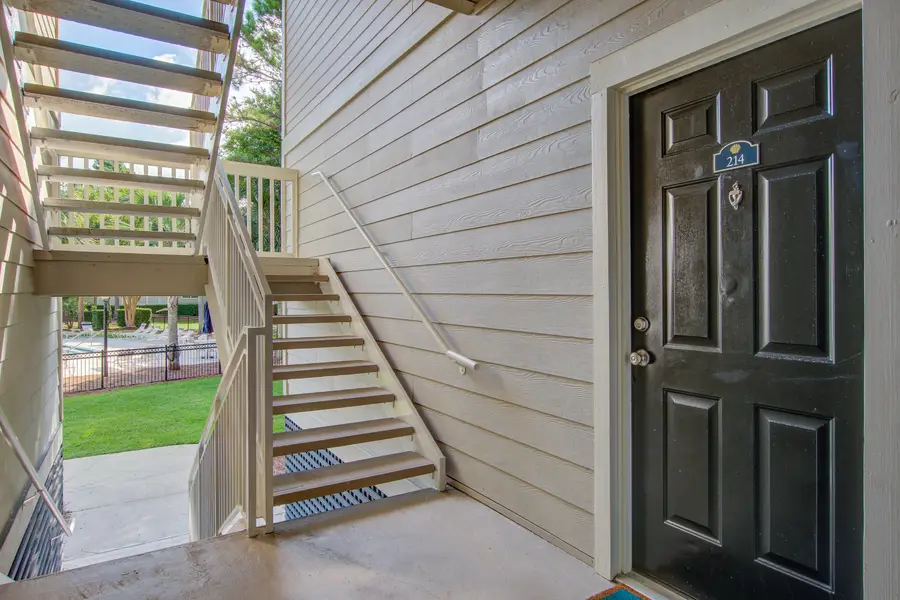
Listed by:chris alfonso
Office:palmetto state properties & associates llc.
MLS#:25021591
Source:SC_CTAR
1600 Long Grove Drive #214,Mount Pleasant, SC 29464
$365,000
- 2 Beds
- 1 Baths
- 860 sq. ft.
- Single family
- Active
Price summary
- Price:$365,000
- Price per sq. ft.:$424.42
About this home
Beautifully Updated Condo in the Heart of Mount Pleasant!**Welcome to 1600 Long Grove Drive, Unit 214 -- a stylish and move-in ready 2-bedroom, 1-bath condo located minutes from the Isle of Palms beaches. This first-floor unit offers an open floor plan with abundant natural light, a spacious living area and a private balcony overlooking the pool perfect for relaxing.Enjoy a well-appointed kitchen with modern appliances, granite countertops, and a convenient breakfast bar. Two spacious bedrooms share an updated bathroom with modern lighting and granite counters.Long Grove is known for its resort-style amenities including a pool, clubhouse, fitness center, and walking trails -- all just minutes from Isle of Palms beach, Towne Centre shopping, and Shem Creek dining. Ideal forprimary living, a second home, or an investment property. Don't miss your chance to own in one of Mount Pleasant's most convenient and charming communities!
Contact an agent
Home facts
- Year built:1999
- Listing Id #:25021591
- Added:7 day(s) ago
- Updated:August 13, 2025 at 02:26 PM
Rooms and interior
- Bedrooms:2
- Total bathrooms:1
- Full bathrooms:1
- Living area:860 sq. ft.
Heating and cooling
- Cooling:Central Air
- Heating:Heat Pump
Structure and exterior
- Year built:1999
- Building area:860 sq. ft.
Schools
- High school:Lucy Beckham
- Middle school:Moultrie
- Elementary school:Mamie Whitesides
Utilities
- Water:Public
- Sewer:Public Sewer
Finances and disclosures
- Price:$365,000
- Price per sq. ft.:$424.42
New listings near 1600 Long Grove Drive #214
- New
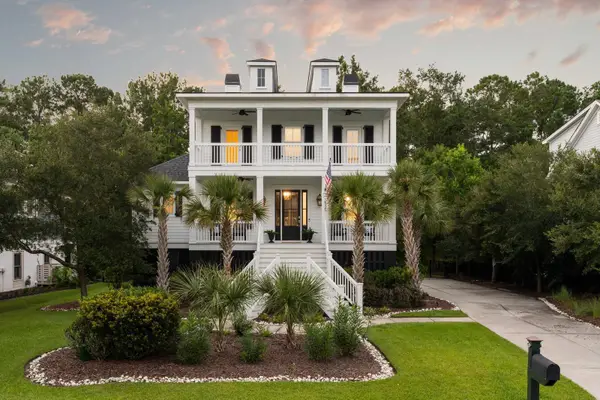 $1,495,000Active6 beds 6 baths4,830 sq. ft.
$1,495,000Active6 beds 6 baths4,830 sq. ft.1535 Capel Street, Mount Pleasant, SC 29466
MLS# 25022426Listed by: DANIEL RAVENEL SOTHEBY'S INTERNATIONAL REALTY - New
 $1,250,000Active4 beds 4 baths2,500 sq. ft.
$1,250,000Active4 beds 4 baths2,500 sq. ft.756 Milldenhall Road, Mount Pleasant, SC 29464
MLS# 25022431Listed by: THE CASSINA GROUP - New
 $1,550,000Active5 beds 5 baths3,063 sq. ft.
$1,550,000Active5 beds 5 baths3,063 sq. ft.811 Law Lane, Mount Pleasant, SC 29464
MLS# 25022411Listed by: INTERCOAST PROPERTIES, INC. - New
 $669,000Active4 beds 3 baths2,078 sq. ft.
$669,000Active4 beds 3 baths2,078 sq. ft.1517 Oldenburg Drive, Mount Pleasant, SC 29429
MLS# 25022399Listed by: ENGEL & VOLKERS CHARLESTON - Open Sat, 2 to 4pmNew
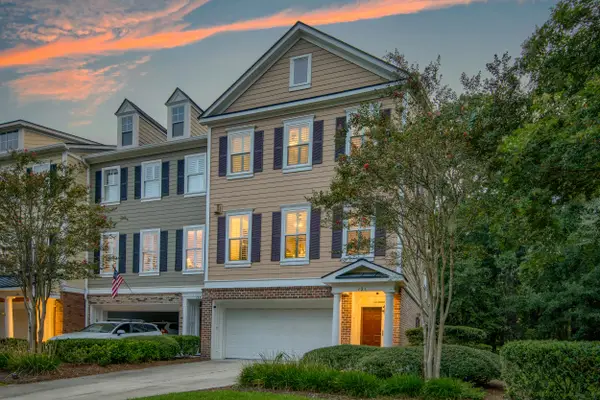 $699,500Active5 beds 4 baths3,216 sq. ft.
$699,500Active5 beds 4 baths3,216 sq. ft.121 Palm Cove Way, Mount Pleasant, SC 29466
MLS# 25022402Listed by: MATT O'NEILL REAL ESTATE - Open Sat, 12am to 3pmNew
 $1,150,000Active3 beds 3 baths2,051 sq. ft.
$1,150,000Active3 beds 3 baths2,051 sq. ft.883 Farm Quarter Road, Mount Pleasant, SC 29464
MLS# 25022375Listed by: AGENTOWNED REALTY PREFERRED GROUP - Open Sat, 11am to 3pmNew
 $675,000Active4 beds 3 baths2,020 sq. ft.
$675,000Active4 beds 3 baths2,020 sq. ft.1469 Oldenburg Drive, Mount Pleasant, SC 29429
MLS# 25022361Listed by: AGENTOWNED REALTY PREFERRED GROUP - New
 $180,000Active0.8 Acres
$180,000Active0.8 Acres3827 Dagallies Lane, Mount Pleasant, SC 29429
MLS# 25022348Listed by: CONNIE WHITE REAL ESTATE & DESIGN, LLC - New
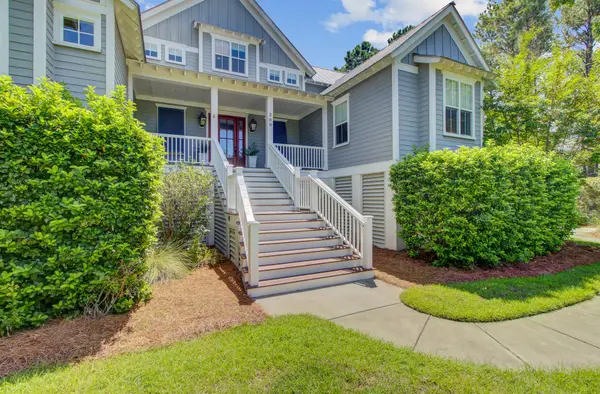 $1,995,000Active6 beds 4 baths3,572 sq. ft.
$1,995,000Active6 beds 4 baths3,572 sq. ft.200 Tidal Currents Lane, Mount Pleasant, SC 29464
MLS# 25022327Listed by: COLDWELL BANKER REALTY - Open Sat, 12 to 2pmNew
 $816,000Active3 beds 2 baths2,377 sq. ft.
$816,000Active3 beds 2 baths2,377 sq. ft.1264 Colfax Court, Mount Pleasant, SC 29466
MLS# 25022314Listed by: CAROLINA ONE REAL ESTATE
