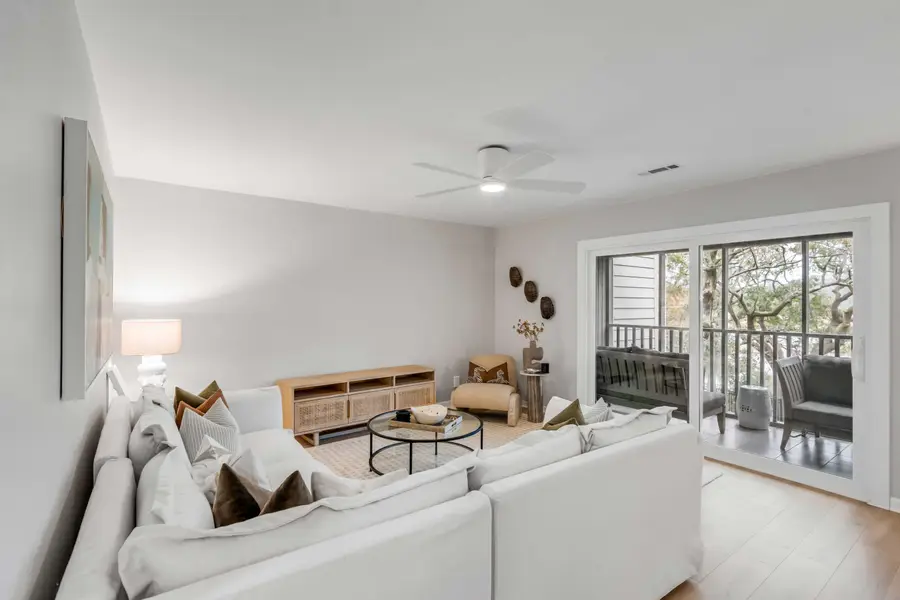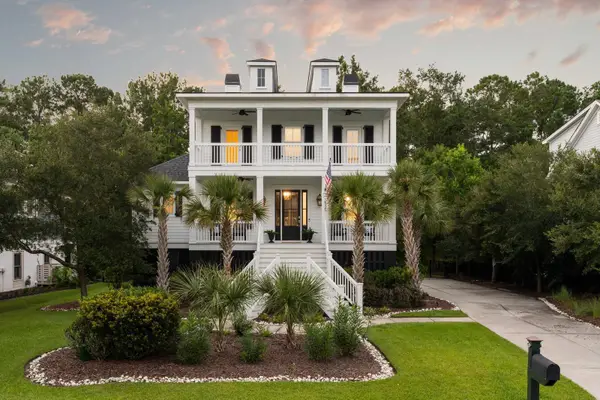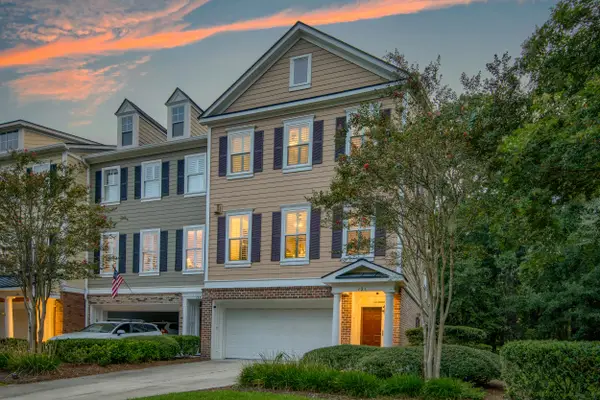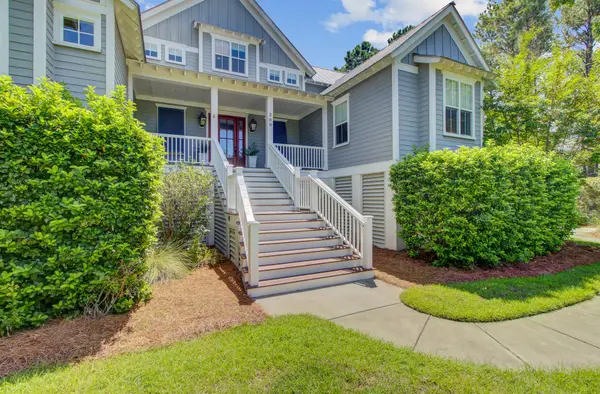1174 Village Creek Lane #3, Mount Pleasant, SC 29464
Local realty services provided by:ERA Wilder Realty



Listed by:matthew alderman
Office:the boulevard company
MLS#:25004305
Source:SC_CTAR
1174 Village Creek Lane #3,Mount Pleasant, SC 29464
$459,900
- 2 Beds
- 2 Baths
- 1,060 sq. ft.
- Single family
- Active
Price summary
- Price:$459,900
- Price per sq. ft.:$433.87
About this home
Experience breathtaking marsh views from this beautifully updated second-floor condo in Village Creek! Overlooking the serene landscape of Shem Creek, this home blends modern upgrades with natural beauty.Step inside to discover a completely renovated kitchen featuring solid wood cabinetry that reaches the ceiling, sleek quartz countertops, a stylish tile backsplash, and under-cabinet lighting. All-new appliances, including a heavy-duty stainless steel sink, add both function and elegance. The new laminate flooring throughout enhances the bright and airy feel of the space.Expansive sliding glass doors in both the living area and bedrooms frame the stunning marsh views and lead to a newly tiled porch--perfect for relaxing and enjoying the scenery. The primary suite boasts a spaciouswalk-in closet and direct access to the front balcony, while the second bedroom also enjoys balcony access. The bathrooms have been tastefully updated with tiled floors, modern vanities, a new tub, and toilets.
Village Creek offers fantastic community amenities, including a neighborhood pool, a scenic community dock, a park area, and a picnic space.
With a prime location just 5 miles from Sullivan's Island, 6 miles from historic downtown Charleston, 16 miles from Charleston International Airport, and only 0.7 miles from Publix and Queensborough Shopping Center, this condo offers both tranquility and accessibility. Don't miss out on this incredible opportunityschedule your showing today!
Don't miss out on this incredible opportunityschedule your showing today!
Contact an agent
Home facts
- Year built:1981
- Listing Id #:25004305
- Added:176 day(s) ago
- Updated:August 13, 2025 at 02:15 PM
Rooms and interior
- Bedrooms:2
- Total bathrooms:2
- Full bathrooms:2
- Living area:1,060 sq. ft.
Heating and cooling
- Cooling:Central Air
- Heating:Electric
Structure and exterior
- Year built:1981
- Building area:1,060 sq. ft.
Schools
- High school:Lucy Beckham
- Middle school:Moultrie
- Elementary school:James B Edwards
Utilities
- Water:Public
- Sewer:Private Sewer
Finances and disclosures
- Price:$459,900
- Price per sq. ft.:$433.87
New listings near 1174 Village Creek Lane #3
- New
 $1,495,000Active6 beds 6 baths4,830 sq. ft.
$1,495,000Active6 beds 6 baths4,830 sq. ft.1535 Capel Street, Mount Pleasant, SC 29466
MLS# 25022426Listed by: DANIEL RAVENEL SOTHEBY'S INTERNATIONAL REALTY - New
 $1,250,000Active4 beds 4 baths2,500 sq. ft.
$1,250,000Active4 beds 4 baths2,500 sq. ft.756 Milldenhall Road, Mount Pleasant, SC 29464
MLS# 25022431Listed by: THE CASSINA GROUP - New
 $1,550,000Active5 beds 5 baths3,063 sq. ft.
$1,550,000Active5 beds 5 baths3,063 sq. ft.811 Law Lane, Mount Pleasant, SC 29464
MLS# 25022411Listed by: INTERCOAST PROPERTIES, INC. - New
 $669,000Active4 beds 3 baths2,078 sq. ft.
$669,000Active4 beds 3 baths2,078 sq. ft.1517 Oldenburg Drive, Mount Pleasant, SC 29429
MLS# 25022399Listed by: ENGEL & VOLKERS CHARLESTON - Open Sat, 2 to 4pmNew
 $699,500Active5 beds 4 baths3,216 sq. ft.
$699,500Active5 beds 4 baths3,216 sq. ft.121 Palm Cove Way, Mount Pleasant, SC 29466
MLS# 25022402Listed by: MATT O'NEILL REAL ESTATE - Open Sat, 12am to 3pmNew
 $1,150,000Active3 beds 3 baths2,051 sq. ft.
$1,150,000Active3 beds 3 baths2,051 sq. ft.883 Farm Quarter Road, Mount Pleasant, SC 29464
MLS# 25022375Listed by: AGENTOWNED REALTY PREFERRED GROUP - Open Sat, 11am to 3pmNew
 $675,000Active4 beds 3 baths2,020 sq. ft.
$675,000Active4 beds 3 baths2,020 sq. ft.1469 Oldenburg Drive, Mount Pleasant, SC 29429
MLS# 25022361Listed by: AGENTOWNED REALTY PREFERRED GROUP - New
 $180,000Active0.8 Acres
$180,000Active0.8 Acres3827 Dagallies Lane, Mount Pleasant, SC 29429
MLS# 25022348Listed by: CONNIE WHITE REAL ESTATE & DESIGN, LLC - New
 $1,995,000Active6 beds 4 baths3,572 sq. ft.
$1,995,000Active6 beds 4 baths3,572 sq. ft.200 Tidal Currents Lane, Mount Pleasant, SC 29464
MLS# 25022327Listed by: COLDWELL BANKER REALTY - Open Sat, 12 to 2pmNew
 $816,000Active3 beds 2 baths2,377 sq. ft.
$816,000Active3 beds 2 baths2,377 sq. ft.1264 Colfax Court, Mount Pleasant, SC 29466
MLS# 25022314Listed by: CAROLINA ONE REAL ESTATE
