1443 Heather Drive, Mount Pleasant, SC 29464
Local realty services provided by:ERA Wilder Realty
Listed by:caleb pearson
Office:exp realty llc.
MLS#:25023355
Source:SC_CTAR
1443 Heather Drive,Mount Pleasant, SC 29464
$1,395,000
- 4 Beds
- 4 Baths
- 2,059 sq. ft.
- Single family
- Active
Price summary
- Price:$1,395,000
- Price per sq. ft.:$677.51
About this home
Welcome to your dream home in the heart of Historic Old Mt. Pleasant. This meticulously designed 4-bedroom, 3-bathroom single-story residence is nestled on a lushly landscaped quarter-acre lot, offering the perfect blend of timeless Lowcountry charm and refined luxury finishes.A charming front porch invites you in, setting the tone for the elegance and craftsmanship found throughout. At the heart of the home is a chef's kitchen, thoughtfully appointed with a premium Wolf gas range and oven, an impressive 48'' paneled refrigerator, custom cabinetry with brass hardware, a Rohl farmhouse sink faucet, and a spacious island designed for effortless entertaining.The owner's suite is a tranquil retreat, highlighted by designer Farrow & Ball wallpaper, and a spa-like ensuitebathroom featuring a walk-in tiled shower, freestanding clawfoot tub, and exquisite DXV & Grohe fixtures selected for their unmatched beauty and quality. Antique brass Baldwin door hardware is thoughtfully incorporated throughout the home, adding a timeless touch to every room.
Step outside to a serene backyard oasis, where a beautifully crafted patio invites evenings around the firepit, surrounded by mature landscaping and ultimate privacy. A screened porch offers additional outdoor living space, and has been built structurally ready for a future homeowner to easily convert it into a finished room providing an incredible opportunity to add extra square footage if desired.
Located in the highly sought-after Historic Old Mt. Pleasant, you'll enjoy the best of Charleston living just minutes to Shem Creek, Sullivan's Island beaches, and the charm of downtown.
This is Lowcountry luxury living at its finest. Schedule your private tour today.
Contact an agent
Home facts
- Year built:1971
- Listing ID #:25023355
- Added:52 day(s) ago
- Updated:October 17, 2025 at 02:41 PM
Rooms and interior
- Bedrooms:4
- Total bathrooms:4
- Full bathrooms:3
- Half bathrooms:1
- Living area:2,059 sq. ft.
Heating and cooling
- Cooling:Central Air
- Heating:Heat Pump
Structure and exterior
- Year built:1971
- Building area:2,059 sq. ft.
- Lot area:0.24 Acres
Schools
- High school:Lucy Beckham
- Middle school:Moultrie
- Elementary school:Mt. Pleasant Academy
Utilities
- Water:Public
- Sewer:Public Sewer
Finances and disclosures
- Price:$1,395,000
- Price per sq. ft.:$677.51
New listings near 1443 Heather Drive
- New
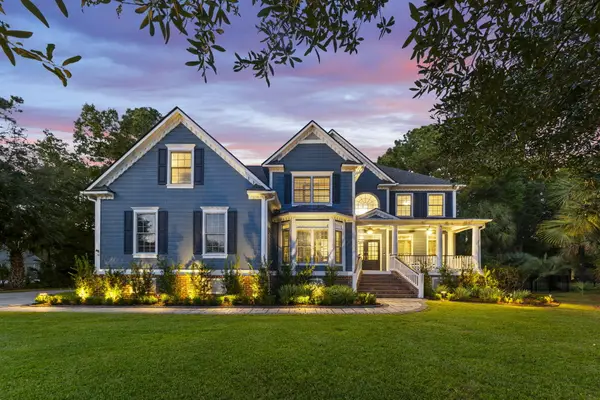 $1,375,000Active5 beds 4 baths3,850 sq. ft.
$1,375,000Active5 beds 4 baths3,850 sq. ft.2321 Darts Cove Way, Mount Pleasant, SC 29466
MLS# 25028158Listed by: OYSTER POINT REAL ESTATE GROUP, LLC - Open Sat, 11am to 2pmNew
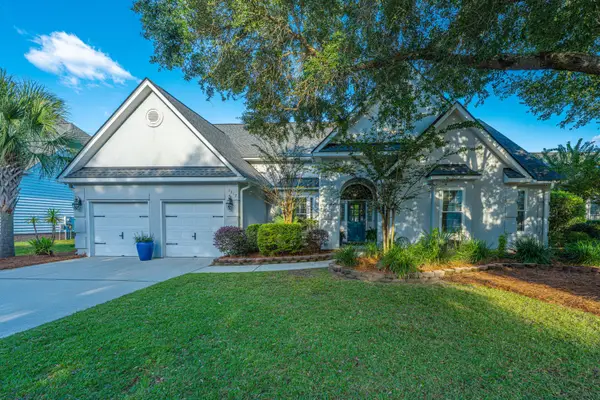 $795,000Active3 beds 2 baths2,181 sq. ft.
$795,000Active3 beds 2 baths2,181 sq. ft.1317 Royal Links Drive, Mount Pleasant, SC 29466
MLS# 25028149Listed by: CAROLINA ONE REAL ESTATE - New
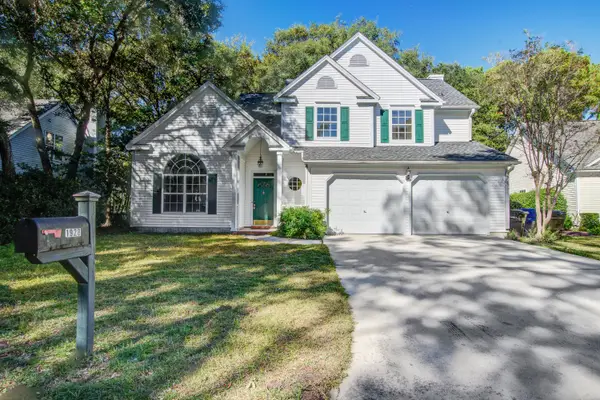 $635,000Active3 beds 3 baths1,946 sq. ft.
$635,000Active3 beds 3 baths1,946 sq. ft.1928 Oak Tree Lane, Mount Pleasant, SC 29464
MLS# 25028138Listed by: THE BOULEVARD COMPANY - New
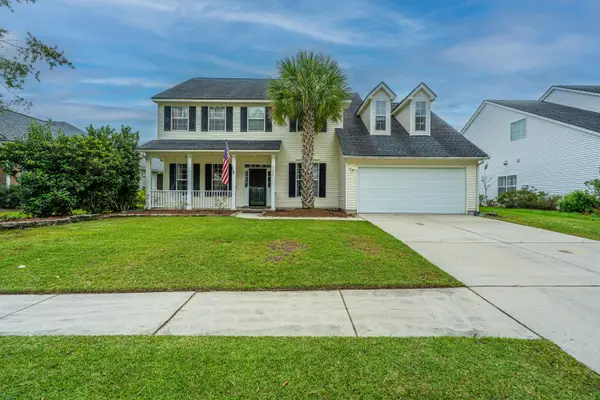 $675,000Active4 beds 3 baths2,372 sq. ft.
$675,000Active4 beds 3 baths2,372 sq. ft.3221 John Bartram Place, Mount Pleasant, SC 29466
MLS# 25028145Listed by: CAROLINA ONE REAL ESTATE 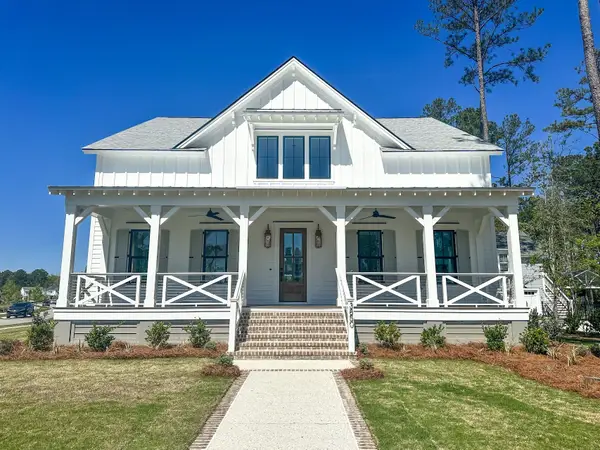 $2,275,000Pending4 beds 4 baths3,668 sq. ft.
$2,275,000Pending4 beds 4 baths3,668 sq. ft.3886 Summerton Street, Mount Pleasant, SC 29466
MLS# 25028113Listed by: CAROLINA ONE REAL ESTATE- New
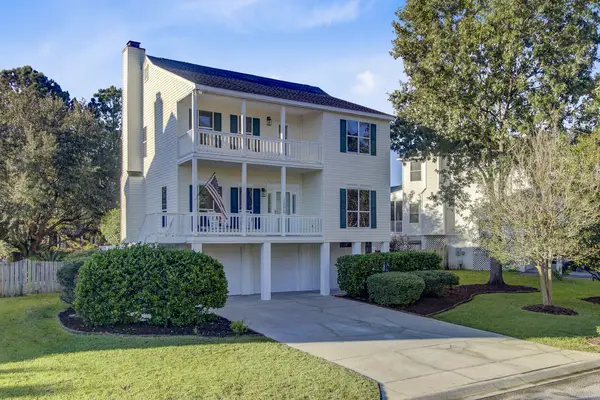 $719,900Active4 beds 4 baths1,912 sq. ft.
$719,900Active4 beds 4 baths1,912 sq. ft.1393 Black River Drive, Mount Pleasant, SC 29466
MLS# 25028114Listed by: BHHS CAROLINA SUN REAL ESTATE - New
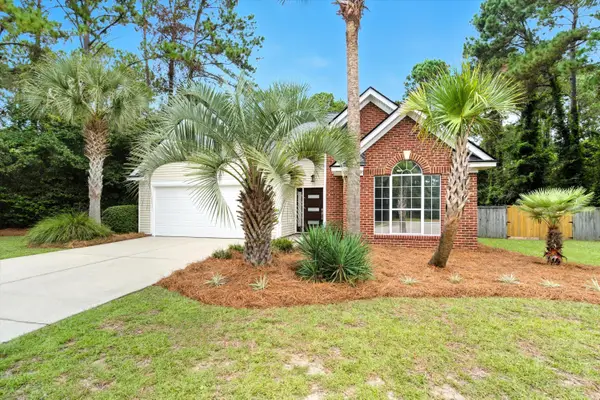 $700,000Active3 beds 2 baths1,524 sq. ft.
$700,000Active3 beds 2 baths1,524 sq. ft.4061 Harleston Green Lane, Mount Pleasant, SC 29466
MLS# 25027913Listed by: KELLER WILLIAMS REALTY CHARLESTON - New
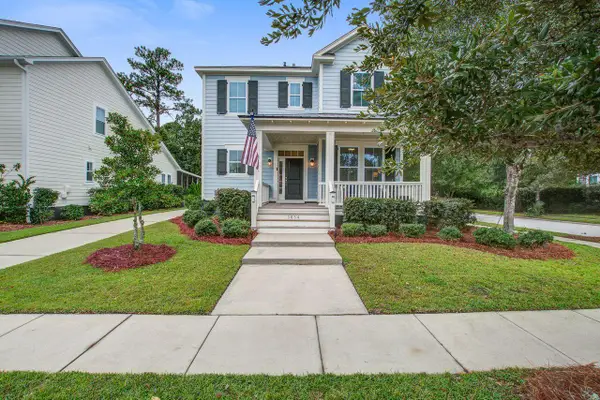 $795,000Active4 beds 3 baths2,140 sq. ft.
$795,000Active4 beds 3 baths2,140 sq. ft.3654 Shutesbury Street, Mount Pleasant, SC 29466
MLS# 25027958Listed by: COLDWELL BANKER REALTY - New
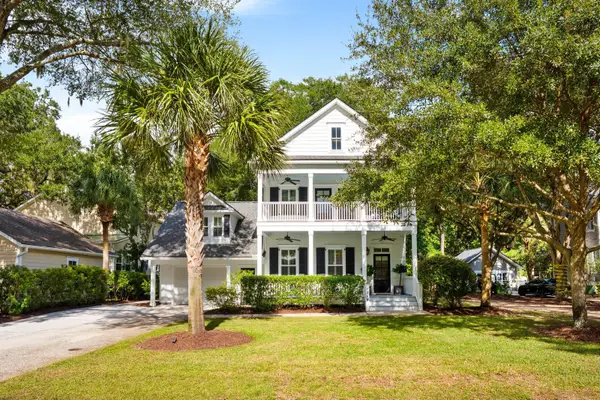 $1,299,000Active3 beds 3 baths2,209 sq. ft.
$1,299,000Active3 beds 3 baths2,209 sq. ft.1368 Langford Road, Mount Pleasant, SC 29464
MLS# 25028046Listed by: REAL BROKER, LLC - New
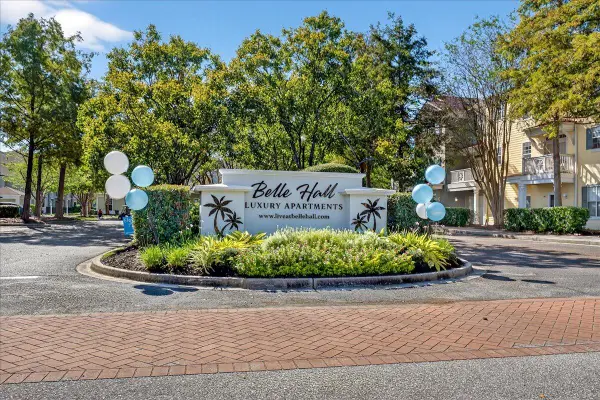 $332,000Active1 beds 2 baths894 sq. ft.
$332,000Active1 beds 2 baths894 sq. ft.1900 Belle Isle Avenue #104, Mount Pleasant, SC 29464
MLS# 25028085Listed by: REAL BROKER, LLC
