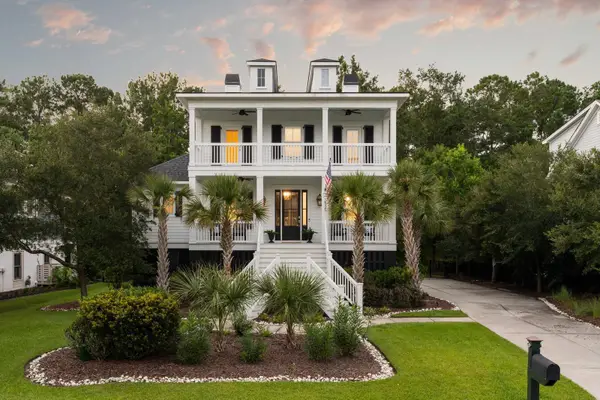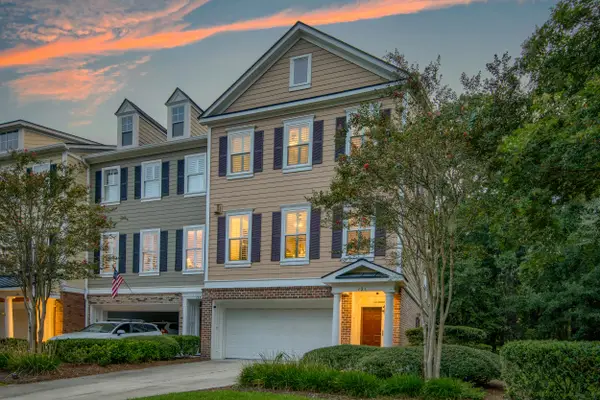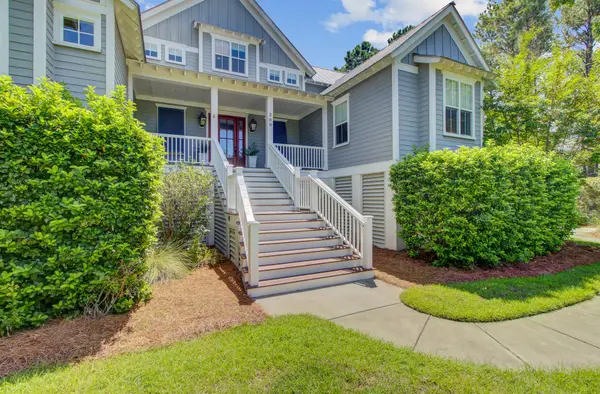149 Cooper River Drive, Mount Pleasant, SC 29464
Local realty services provided by:ERA Wilder Realty



Listed by:christina bucci
Office:daniel ravenel sotheby's international realty
MLS#:25017464
Source:SC_CTAR
149 Cooper River Drive,Mount Pleasant, SC 29464
$2,650,000
- 3 Beds
- 3 Baths
- 2,674 sq. ft.
- Single family
- Active
Price summary
- Price:$2,650,000
- Price per sq. ft.:$991.02
About this home
Live in a Work of Art. Perfecting the art of living becomes effortless when you reside in a work of art. This custom-designed corner-unit condominium—crafted through an extensive renovation—redefines sophistication. With three bedrooms and three full bathrooms, the residence masterfully fuses architectural brilliance with hand-curated design to deliver a lifestyle of unmatched elegance. Arrive by private elevator into a home where no detail has been overlooked. Striking 4' x 4' high-gloss porcelain tile flooring imported from Italy anchors the space, while 8' custom solid wood doors, inlaid with stainless steel panels and outfitted with mortise locks, set the tone for the exceptional finishes found throughout.
At the heart of the home, the chef's kitchen is a true showpieceequipped with a Sub-Zero refrigerator, Sub-Zero wine fridge, Sub-Zero beverage drawers, Wolf range, Cove dishwasher, and Wolf drawer-style microwave. The Dolomite natural stone waterfall island, imported from Brazil, is wrapped in textured metal tile that continues onto a dramatic abstract accent wall, where a sleek gas fireplace is framed in Italian porcelain.
Ideal for entertaining, the spacious dining area adjoins a custom-built wine bar and opens to an oversized corner balcony where natural light and river breezes are part of the daily experience. Thoughtfully selected lighting, including hand-blown glass chandeliers from Italy in the dining room, foyer, and hall bath, along with artisan pendant fixtures, adds to the home's bespoke character.
Each bedroom is flooded with morning light and uniquely appointed. The guest bedroom features a striking natural wood wall covering crafted from sabago and mulberry. The primary suite offers a true sanctuary: a spa-inspired bath complete with a 73" porcelain and stainless steel soaking tub, expansive glass shower, and custom-built dual vanity with LED backlit mirrors. All bathrooms are finished with elegant marble flooring.
The flexible third bedroom doubles as a den or workspace and showcases a distinctive geometric wall covering made of natural wood, creating a serene and inspiring environment. Automated blinds and custom draperies accent each room, adding both comfort and sophistication.
Every tile, fixture, and finish has been meticulously chosen to impress the most discerning eye.
This home occupies one of the most coveted locations, offering serene morning sunrises and breathtaking sunsets, without the discomfort of the direct afternoon sun.
This is more than a home; it's a living masterpiece. A flawless fusion of luxury, design, and comfort, it is waiting for its next visionary owner.
Contact an agent
Home facts
- Year built:2007
- Listing Id #:25017464
- Added:51 day(s) ago
- Updated:August 13, 2025 at 02:26 PM
Rooms and interior
- Bedrooms:3
- Total bathrooms:3
- Full bathrooms:3
- Living area:2,674 sq. ft.
Heating and cooling
- Cooling:Central Air
- Heating:Heat Pump
Structure and exterior
- Year built:2007
- Building area:2,674 sq. ft.
Schools
- High school:Lucy Beckham
- Middle school:Moultrie
- Elementary school:James B Edwards
Utilities
- Water:Public
- Sewer:Public Sewer
Finances and disclosures
- Price:$2,650,000
- Price per sq. ft.:$991.02
New listings near 149 Cooper River Drive
- New
 $1,495,000Active6 beds 6 baths4,830 sq. ft.
$1,495,000Active6 beds 6 baths4,830 sq. ft.1535 Capel Street, Mount Pleasant, SC 29466
MLS# 25022426Listed by: DANIEL RAVENEL SOTHEBY'S INTERNATIONAL REALTY - New
 $1,250,000Active4 beds 4 baths2,500 sq. ft.
$1,250,000Active4 beds 4 baths2,500 sq. ft.756 Milldenhall Road, Mount Pleasant, SC 29464
MLS# 25022431Listed by: THE CASSINA GROUP - New
 $1,550,000Active5 beds 5 baths3,063 sq. ft.
$1,550,000Active5 beds 5 baths3,063 sq. ft.811 Law Lane, Mount Pleasant, SC 29464
MLS# 25022411Listed by: INTERCOAST PROPERTIES, INC. - New
 $669,000Active4 beds 3 baths2,078 sq. ft.
$669,000Active4 beds 3 baths2,078 sq. ft.1517 Oldenburg Drive, Mount Pleasant, SC 29429
MLS# 25022399Listed by: ENGEL & VOLKERS CHARLESTON - Open Sat, 2 to 4pmNew
 $699,500Active5 beds 4 baths3,216 sq. ft.
$699,500Active5 beds 4 baths3,216 sq. ft.121 Palm Cove Way, Mount Pleasant, SC 29466
MLS# 25022402Listed by: MATT O'NEILL REAL ESTATE - Open Sat, 12am to 3pmNew
 $1,150,000Active3 beds 3 baths2,051 sq. ft.
$1,150,000Active3 beds 3 baths2,051 sq. ft.883 Farm Quarter Road, Mount Pleasant, SC 29464
MLS# 25022375Listed by: AGENTOWNED REALTY PREFERRED GROUP - Open Sat, 11am to 3pmNew
 $675,000Active4 beds 3 baths2,020 sq. ft.
$675,000Active4 beds 3 baths2,020 sq. ft.1469 Oldenburg Drive, Mount Pleasant, SC 29429
MLS# 25022361Listed by: AGENTOWNED REALTY PREFERRED GROUP - New
 $180,000Active0.8 Acres
$180,000Active0.8 Acres3827 Dagallies Lane, Mount Pleasant, SC 29429
MLS# 25022348Listed by: CONNIE WHITE REAL ESTATE & DESIGN, LLC - New
 $1,995,000Active6 beds 4 baths3,572 sq. ft.
$1,995,000Active6 beds 4 baths3,572 sq. ft.200 Tidal Currents Lane, Mount Pleasant, SC 29464
MLS# 25022327Listed by: COLDWELL BANKER REALTY - Open Sat, 12 to 2pmNew
 $816,000Active3 beds 2 baths2,377 sq. ft.
$816,000Active3 beds 2 baths2,377 sq. ft.1264 Colfax Court, Mount Pleasant, SC 29466
MLS# 25022314Listed by: CAROLINA ONE REAL ESTATE
