1515 Cambridge Lakes Drive, Mount Pleasant, SC 29464
Local realty services provided by:ERA Wilder Realty
Listed by:augie moss
Office:moss realty
MLS#:25027256
Source:SC_CTAR
1515 Cambridge Lakes Drive,Mount Pleasant, SC 29464
$469,000
- 3 Beds
- 2 Baths
- 1,347 sq. ft.
- Single family
- Active
Price summary
- Price:$469,000
- Price per sq. ft.:$348.18
About this home
Step inside this beautifully updated three bedroom condo in the heart of Mount Pleasant and experience Lowcountry living at its best. Every inch of this home has been thoughtfully renovated with quality finishes and modern style, all just minutes from the area's best shopping, dining, and beaches.This unit also includes one of the rarely available 25 garages in Cambridge Lakes, adding valuable storage and convenience.The open floor plan and high ceilings create a bright, airy feel throughout. Updated porcelain tile floors flow seamlessly through the main living spaces. The kitchen shines with updated cabinetry, sleek countertops, and stainless steel appliances--perfect for cooking and entertaining.The spacious owner's suite features a remodeled bath, plus a massive walk-in closet. On the opposite side of the home, two additional bedrooms share a fully updated hall bath, offering privacy and comfort for family or guests.
Step outside to the screened porch, ideal for morning coffee or unwinding at the end of the day.
Cambridge Lakes offers a community pool, clubhouse, and fitness center, all within easy reach of Shem Creek, Old Village, and the beaches of Sullivan's Island and Isle of Palms.
Don't miss your chance to own a completely updated home in one of Mount Pleasant's most convenient locations.
Contact an agent
Home facts
- Year built:2000
- Listing ID #:25027256
- Added:1 day(s) ago
- Updated:October 08, 2025 at 08:21 PM
Rooms and interior
- Bedrooms:3
- Total bathrooms:2
- Full bathrooms:2
- Living area:1,347 sq. ft.
Heating and cooling
- Cooling:Central Air
- Heating:Electric
Structure and exterior
- Year built:2000
- Building area:1,347 sq. ft.
Schools
- High school:Lucy Beckham
- Middle school:Moultrie
- Elementary school:Mamie Whitesides
Utilities
- Water:Public
- Sewer:Public Sewer
Finances and disclosures
- Price:$469,000
- Price per sq. ft.:$348.18
New listings near 1515 Cambridge Lakes Drive
- New
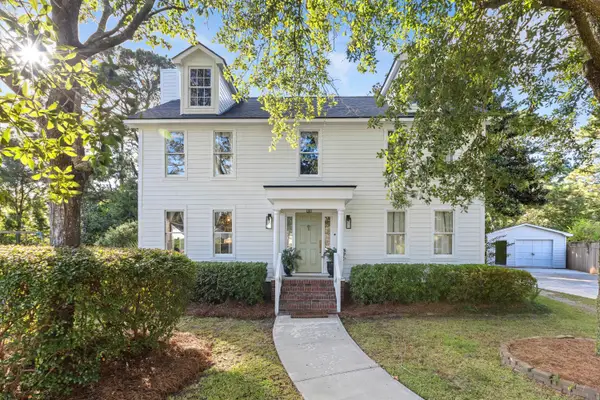 $995,000Active3 beds 3 baths1,900 sq. ft.
$995,000Active3 beds 3 baths1,900 sq. ft.1144 Club Terrace, Mount Pleasant, SC 29464
MLS# 25027349Listed by: COLDWELL BANKER COMM/ATLANTIC INT'L - New
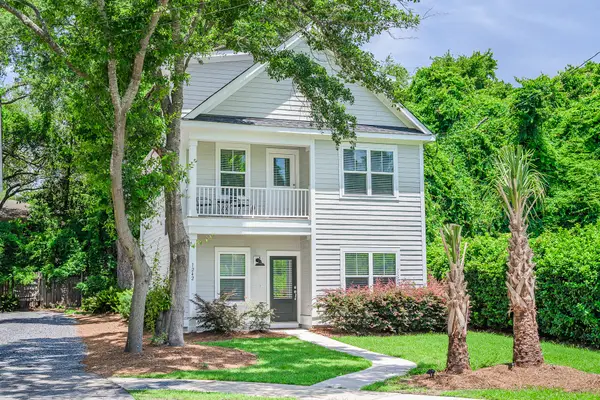 $895,000Active4 beds 3 baths1,829 sq. ft.
$895,000Active4 beds 3 baths1,829 sq. ft.1242 Schirmer Street, Mount Pleasant, SC 29464
MLS# 25027306Listed by: BEACH RESIDENTIAL - New
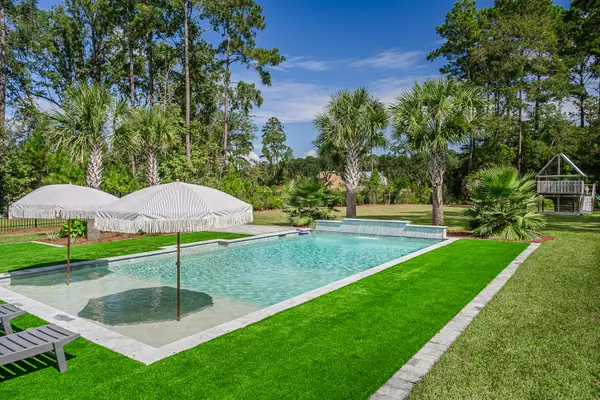 $1,899,000Active4 beds 4 baths3,344 sq. ft.
$1,899,000Active4 beds 4 baths3,344 sq. ft.1783 Bolden Drive, Mount Pleasant, SC 29466
MLS# 25027288Listed by: JOSIAH WILLIAMS REAL ESTATE - New
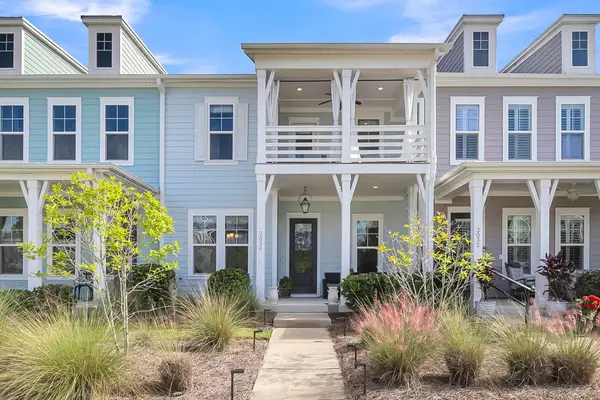 $689,000Active3 beds 3 baths1,960 sq. ft.
$689,000Active3 beds 3 baths1,960 sq. ft.3034 Sturbridge Road, Mount Pleasant, SC 29466
MLS# 25027266Listed by: ENGEL & VOLKERS CHARLESTON - Open Thu, 11am to 1pmNew
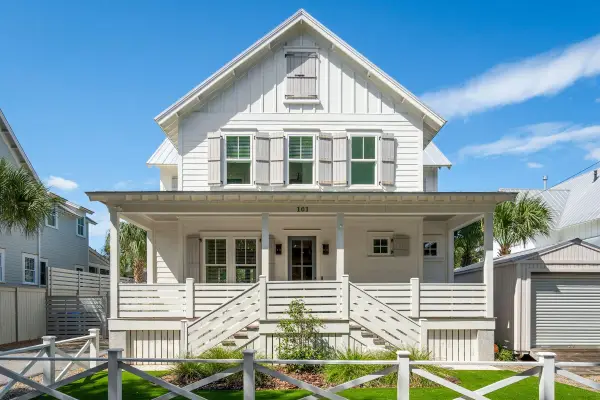 $2,575,000Active4 beds 4 baths3,103 sq. ft.
$2,575,000Active4 beds 4 baths3,103 sq. ft.101 Ellis Street, Mount Pleasant, SC 29464
MLS# 25027232Listed by: CAROLINA ONE REAL ESTATE - New
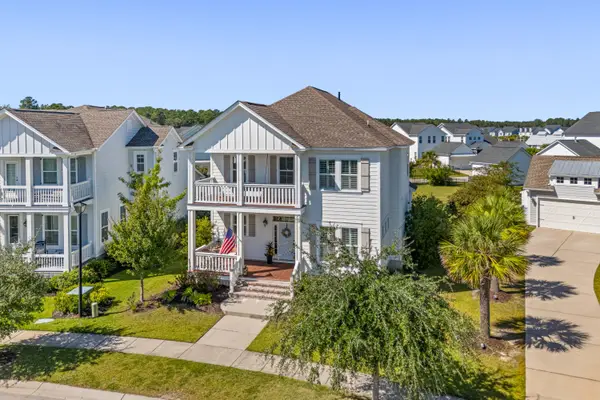 $1,149,000Active5 beds 4 baths2,936 sq. ft.
$1,149,000Active5 beds 4 baths2,936 sq. ft.3618 Spindrift Drive, Mount Pleasant, SC 29466
MLS# 25027027Listed by: DESERVING VACATIONS LLC - Open Sun, 1 to 3pmNew
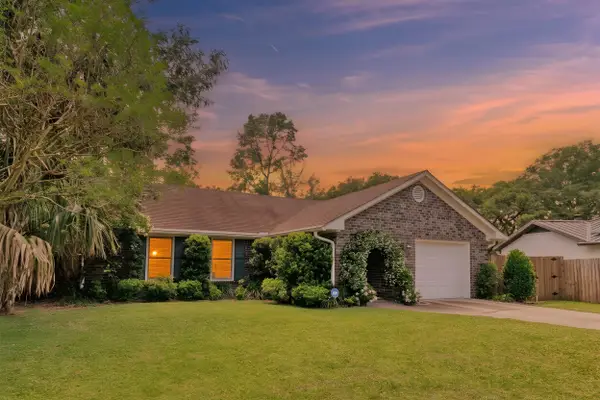 $575,000Active3 beds 2 baths1,231 sq. ft.
$575,000Active3 beds 2 baths1,231 sq. ft.1625 Nantahala Boulevard, Mount Pleasant, SC 29464
MLS# 25026483Listed by: MATT O'NEILL REAL ESTATE - New
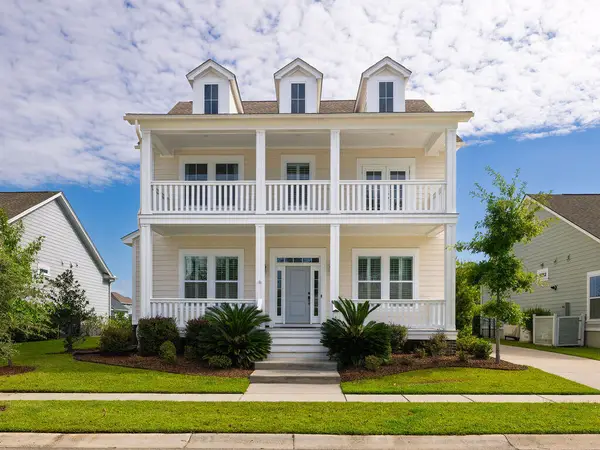 $1,150,000Active4 beds 4 baths3,727 sq. ft.
$1,150,000Active4 beds 4 baths3,727 sq. ft.1490 Bourne Crossing, Mount Pleasant, SC 29466
MLS# 25027141Listed by: DUNES PROPERTIES OF CHARLESTON INC - New
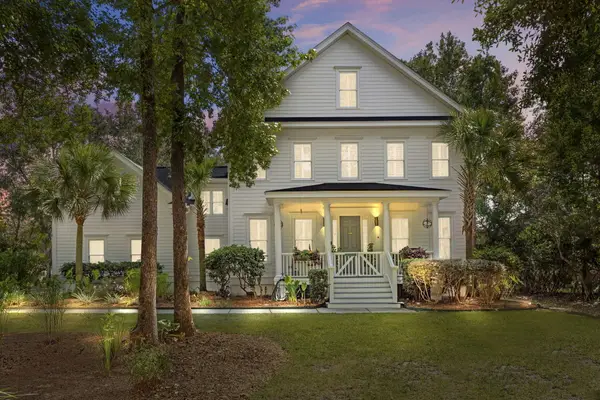 $2,175,000Active4 beds 4 baths4,639 sq. ft.
$2,175,000Active4 beds 4 baths4,639 sq. ft.1756 Greenspoint Court, Mount Pleasant, SC 29466
MLS# 25027148Listed by: REAL BROKER, LLC
