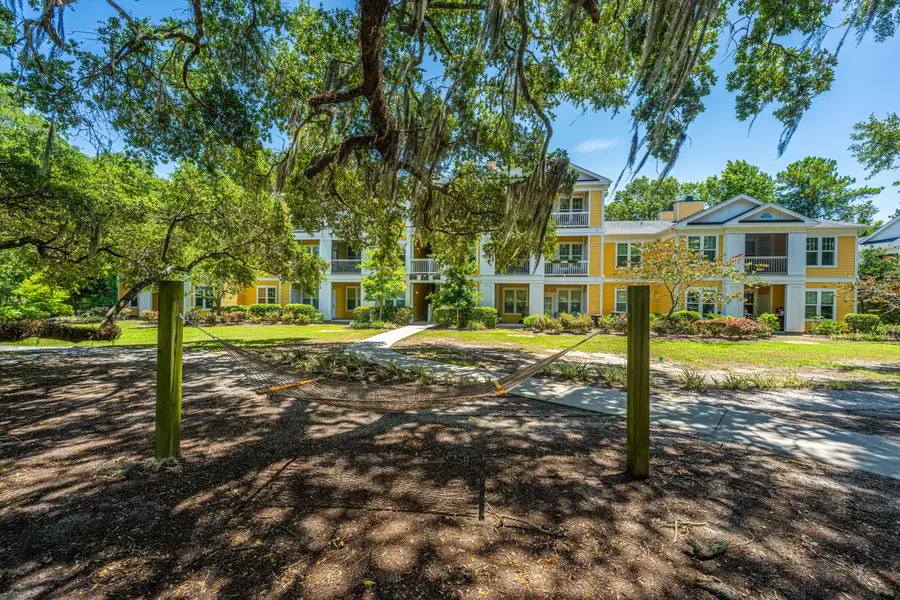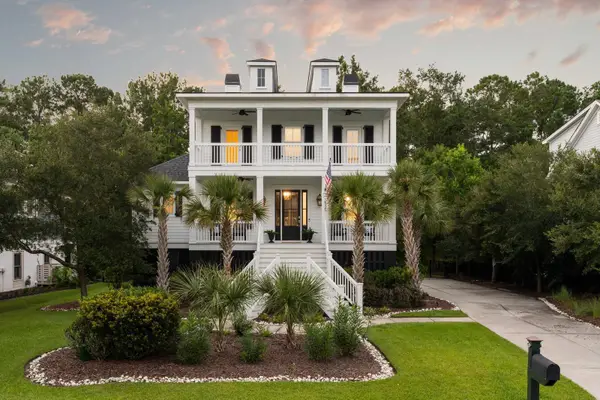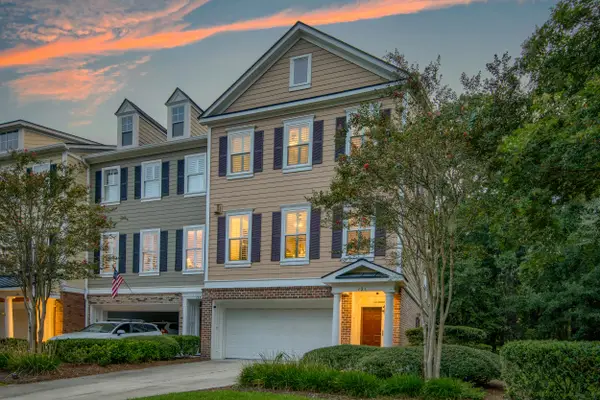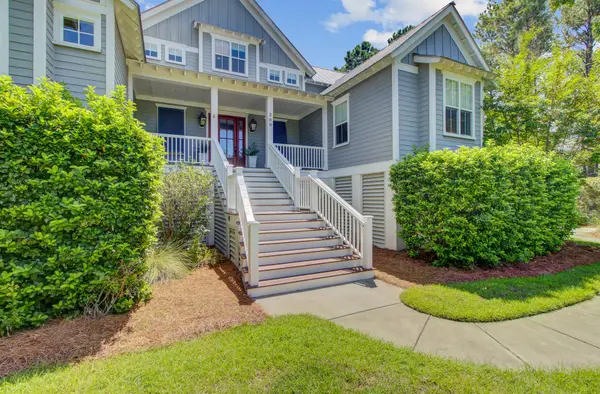1926 Chatelain Way, Mount Pleasant, SC 29464
Local realty services provided by:ERA Wilder Realty



Listed by:beth moore843-779-8660
Office:carolina one real estate
MLS#:25018659
Source:SC_CTAR
1926 Chatelain Way,Mount Pleasant, SC 29464
$460,000
- 2 Beds
- 2 Baths
- 1,204 sq. ft.
- Single family
- Active
Price summary
- Price:$460,000
- Price per sq. ft.:$382.06
About this home
DETACHED 1-CAR GARAGE INCLUDED WITH UPDATED 2 BR CONDO IN THE BEAUTIFUL GATED SOUTHAMPTON COMMUNITY. This end unit on the 2nd floor has manufactured wood flooring in the living area and bedrooms with tile in the kitchen and baths. The spacious living area features a fireplace and is open to the dining area. The kitchen has white cabinets, granite counters and stainless appliances. The spacious primary suite features a large walk-in closet and a bath with a tub/shower, double vanities and a separate walk-in shower. The Utility Room/Laundry has lots of storage shelving with a stacked washer and dryer. The guest bedroom is spacious with an adjacent full bath. Enjoy the peace and solitude with wooded and pond views and no condo above you! Conveniently located in the heart of Mt Pleasant,it is just minutes away from the Ravenel Bridge, Sullivan's Island and Isle of Palms, Hospitals and Medical Centers, shopping at Towne Center and lots of great restaurants.
Amenities include a beautiful Community Clubhouse, with a gym, media room, billiard room, mail station, tennis courts, dog park, firepit, car wash, boat storage area (add'l fee) and pickleball courts. (Garage is #34)
Contact an agent
Home facts
- Year built:1999
- Listing Id #:25018659
- Added:38 day(s) ago
- Updated:August 13, 2025 at 02:26 PM
Rooms and interior
- Bedrooms:2
- Total bathrooms:2
- Full bathrooms:2
- Living area:1,204 sq. ft.
Heating and cooling
- Heating:Electric, Heat Pump
Structure and exterior
- Year built:1999
- Building area:1,204 sq. ft.
Schools
- High school:Lucy Beckham
- Middle school:Moultrie
- Elementary school:James B Edwards
Utilities
- Water:Public
- Sewer:Public Sewer
Finances and disclosures
- Price:$460,000
- Price per sq. ft.:$382.06
New listings near 1926 Chatelain Way
- New
 $1,495,000Active6 beds 6 baths4,830 sq. ft.
$1,495,000Active6 beds 6 baths4,830 sq. ft.1535 Capel Street, Mount Pleasant, SC 29466
MLS# 25022426Listed by: DANIEL RAVENEL SOTHEBY'S INTERNATIONAL REALTY - New
 $1,250,000Active4 beds 4 baths2,500 sq. ft.
$1,250,000Active4 beds 4 baths2,500 sq. ft.756 Milldenhall Road, Mount Pleasant, SC 29464
MLS# 25022431Listed by: THE CASSINA GROUP - New
 $1,550,000Active5 beds 5 baths3,063 sq. ft.
$1,550,000Active5 beds 5 baths3,063 sq. ft.811 Law Lane, Mount Pleasant, SC 29464
MLS# 25022411Listed by: INTERCOAST PROPERTIES, INC. - New
 $669,000Active4 beds 3 baths2,078 sq. ft.
$669,000Active4 beds 3 baths2,078 sq. ft.1517 Oldenburg Drive, Mount Pleasant, SC 29429
MLS# 25022399Listed by: ENGEL & VOLKERS CHARLESTON - Open Sat, 2 to 4pmNew
 $699,500Active5 beds 4 baths3,216 sq. ft.
$699,500Active5 beds 4 baths3,216 sq. ft.121 Palm Cove Way, Mount Pleasant, SC 29466
MLS# 25022402Listed by: MATT O'NEILL REAL ESTATE - Open Sat, 12am to 3pmNew
 $1,150,000Active3 beds 3 baths2,051 sq. ft.
$1,150,000Active3 beds 3 baths2,051 sq. ft.883 Farm Quarter Road, Mount Pleasant, SC 29464
MLS# 25022375Listed by: AGENTOWNED REALTY PREFERRED GROUP - Open Sat, 11am to 3pmNew
 $675,000Active4 beds 3 baths2,020 sq. ft.
$675,000Active4 beds 3 baths2,020 sq. ft.1469 Oldenburg Drive, Mount Pleasant, SC 29429
MLS# 25022361Listed by: AGENTOWNED REALTY PREFERRED GROUP - New
 $180,000Active0.8 Acres
$180,000Active0.8 Acres3827 Dagallies Lane, Mount Pleasant, SC 29429
MLS# 25022348Listed by: CONNIE WHITE REAL ESTATE & DESIGN, LLC - New
 $1,995,000Active6 beds 4 baths3,572 sq. ft.
$1,995,000Active6 beds 4 baths3,572 sq. ft.200 Tidal Currents Lane, Mount Pleasant, SC 29464
MLS# 25022327Listed by: COLDWELL BANKER REALTY - Open Sat, 12 to 2pmNew
 $816,000Active3 beds 2 baths2,377 sq. ft.
$816,000Active3 beds 2 baths2,377 sq. ft.1264 Colfax Court, Mount Pleasant, SC 29466
MLS# 25022314Listed by: CAROLINA ONE REAL ESTATE
