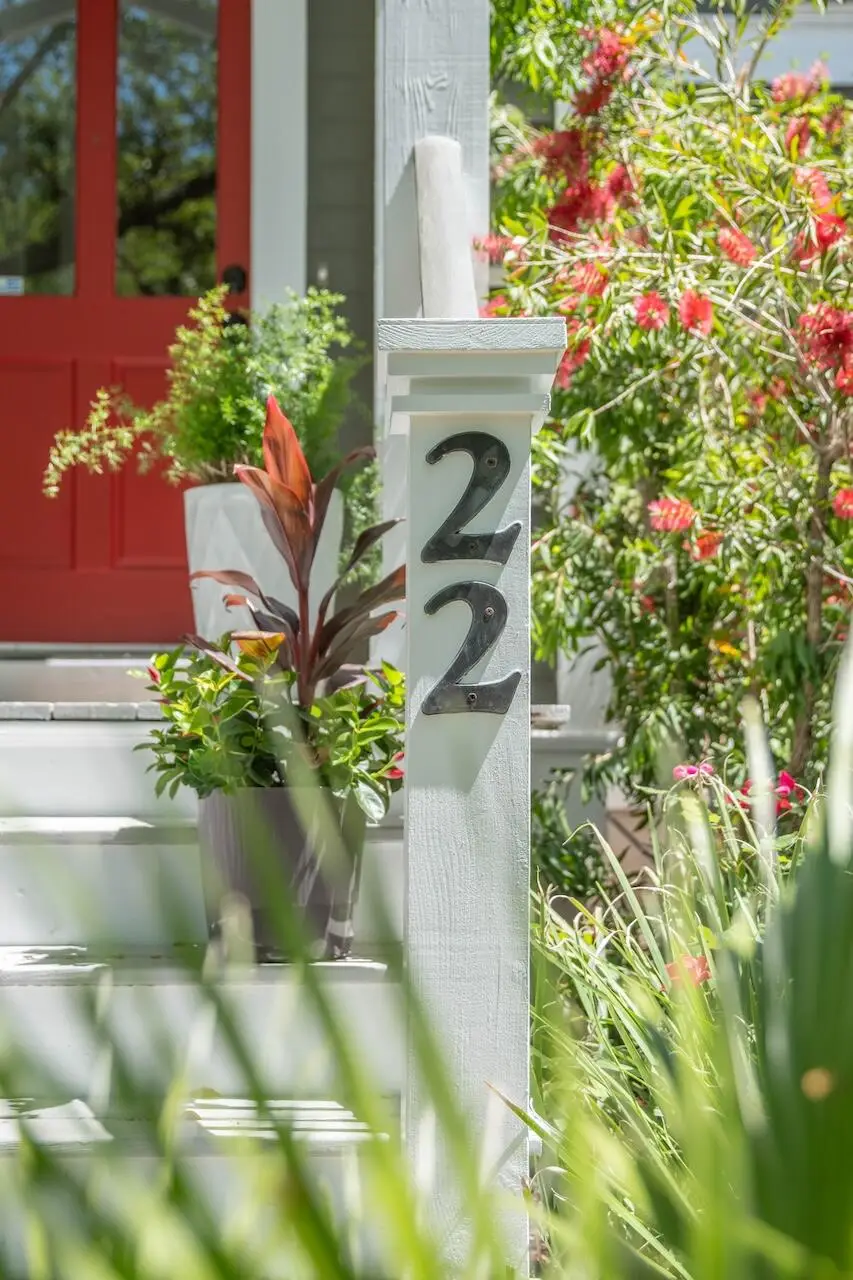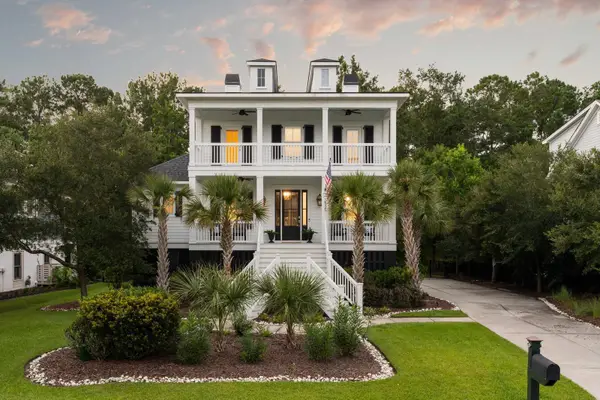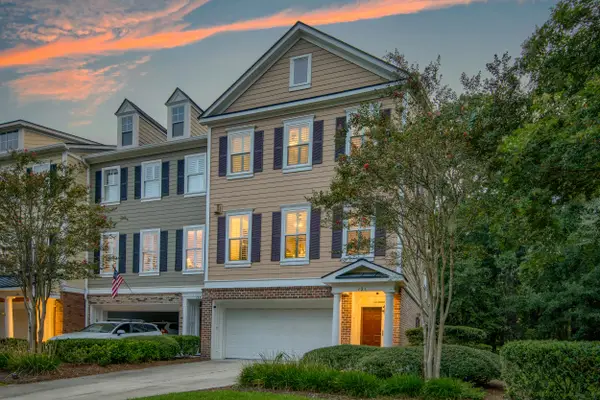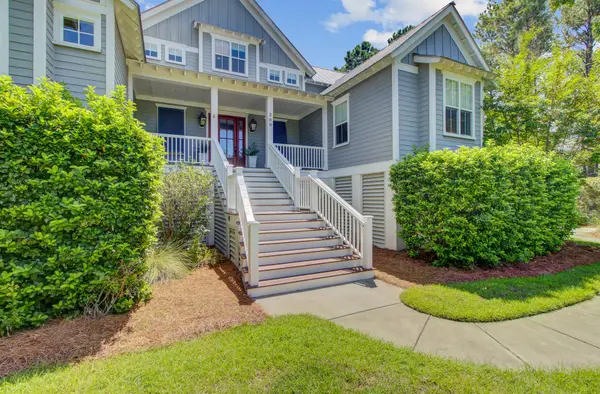22 Frogmore Road, Mount Pleasant, SC 29464
Local realty services provided by:ERA Wilder Realty



Listed by:kristie potts
Office:smith spencer real estate
MLS#:25010968
Source:SC_CTAR
22 Frogmore Road,Mount Pleasant, SC 29464
$2,300,000
- 5 Beds
- 5 Baths
- 3,245 sq. ft.
- Single family
- Active
Price summary
- Price:$2,300,000
- Price per sq. ft.:$708.78
About this home
Welcome to 22 Frogmore-a beautifully crafted residence nestled on a quiet street in the sought-after community of I'On. This one-owner custom home built by Meredith Projects and designed by Neal Van Dalen, showcases refined architectural details with welcoming curb appeal set against the serene backdrop of a lush, wooded buffer. The thoughtfully designed kitchen seamlessly flows into a sun-drenched breakfast area. The kitchen connects to the formal dining room through a well-appointed butler's pantry, complete with cabinetry, a bar/serving area, and integrated space for a microwave, wall oven, and wine cooler. The family room, centered around a cozy gas fireplace, features dual access points to the screened porch and is enhanced by a wall ofcustom shelving. Adjacent to the family room is a versatile home office, complete with built-in shelving and French doors-ideal for remote work, a music room, or library.
The first floor primary suite boasts dramatic 14-foot ceilings, with outdoor access to the screened porch, a generous walk-in closet and ensuite bath with dual vanities & beautiful tiled shower. Upstairs is a large loft/media room, plus three bedrooms and 2 full baths. Each bedroom has direct access to a bathroom. The 5th bedroom and full bath is located over the detached garage - a great option for a home office or guest suite.
Other features include encapsulated crawlspace, one-car detached garage plus carport, Philips Hue smart lighting system throughout first floor, and spacious laundry room with sink and cabinetry.
The award-winning I'On community offers incredible green spaces, walking trails, lakes, playgrounds, and parks. I'On is located within minutes of downtown Charleston and local beaches. This walkable community also is home to many restaurants and shops and is known for its exquisite architecture and southern charm.
Contact an agent
Home facts
- Year built:2003
- Listing Id #:25010968
- Added:111 day(s) ago
- Updated:August 13, 2025 at 02:15 PM
Rooms and interior
- Bedrooms:5
- Total bathrooms:5
- Full bathrooms:4
- Half bathrooms:1
- Living area:3,245 sq. ft.
Heating and cooling
- Cooling:Central Air
- Heating:Heat Pump
Structure and exterior
- Year built:2003
- Building area:3,245 sq. ft.
- Lot area:0.15 Acres
Schools
- High school:Lucy Beckham
- Middle school:Moultrie
- Elementary school:James B Edwards
Utilities
- Water:Public
- Sewer:Public Sewer
Finances and disclosures
- Price:$2,300,000
- Price per sq. ft.:$708.78
New listings near 22 Frogmore Road
- Open Sat, 10am to 12pmNew
 $2,150,000Active5 beds 5 baths3,245 sq. ft.
$2,150,000Active5 beds 5 baths3,245 sq. ft.22 Frogmore Road, Mount Pleasant, SC 29464
MLS# 25022444Listed by: SMITH SPENCER REAL ESTATE - New
 $1,495,000Active6 beds 6 baths4,830 sq. ft.
$1,495,000Active6 beds 6 baths4,830 sq. ft.1535 Capel Street, Mount Pleasant, SC 29466
MLS# 25022426Listed by: DANIEL RAVENEL SOTHEBY'S INTERNATIONAL REALTY - New
 $1,250,000Active4 beds 4 baths2,500 sq. ft.
$1,250,000Active4 beds 4 baths2,500 sq. ft.756 Milldenhall Road, Mount Pleasant, SC 29464
MLS# 25022431Listed by: THE CASSINA GROUP - New
 $1,550,000Active5 beds 5 baths3,063 sq. ft.
$1,550,000Active5 beds 5 baths3,063 sq. ft.811 Law Lane, Mount Pleasant, SC 29464
MLS# 25022411Listed by: INTERCOAST PROPERTIES, INC. - New
 $669,000Active4 beds 3 baths2,078 sq. ft.
$669,000Active4 beds 3 baths2,078 sq. ft.1517 Oldenburg Drive, Mount Pleasant, SC 29429
MLS# 25022399Listed by: ENGEL & VOLKERS CHARLESTON - Open Sat, 2 to 4pmNew
 $699,500Active5 beds 4 baths3,216 sq. ft.
$699,500Active5 beds 4 baths3,216 sq. ft.121 Palm Cove Way, Mount Pleasant, SC 29466
MLS# 25022402Listed by: MATT O'NEILL REAL ESTATE - Open Sat, 12am to 3pmNew
 $1,150,000Active3 beds 3 baths2,051 sq. ft.
$1,150,000Active3 beds 3 baths2,051 sq. ft.883 Farm Quarter Road, Mount Pleasant, SC 29464
MLS# 25022375Listed by: AGENTOWNED REALTY PREFERRED GROUP - Open Sat, 11am to 3pmNew
 $675,000Active4 beds 3 baths2,020 sq. ft.
$675,000Active4 beds 3 baths2,020 sq. ft.1469 Oldenburg Drive, Mount Pleasant, SC 29429
MLS# 25022361Listed by: AGENTOWNED REALTY PREFERRED GROUP - New
 $180,000Active0.8 Acres
$180,000Active0.8 Acres3827 Dagallies Lane, Mount Pleasant, SC 29429
MLS# 25022348Listed by: CONNIE WHITE REAL ESTATE & DESIGN, LLC - New
 $1,995,000Active6 beds 4 baths3,572 sq. ft.
$1,995,000Active6 beds 4 baths3,572 sq. ft.200 Tidal Currents Lane, Mount Pleasant, SC 29464
MLS# 25022327Listed by: COLDWELL BANKER REALTY
