322 Cooper River Drive, Mount Pleasant, SC 29464
Local realty services provided by:ERA Wilder Realty
Listed by:mary lou wertz
Office:maison real estate
MLS#:25027973
Source:SC_CTAR
322 Cooper River Drive,Mount Pleasant, SC 29464
$1,595,000
- 2 Beds
- 3 Baths
- 2,023 sq. ft.
- Single family
- Active
Price summary
- Price:$1,595,000
- Price per sq. ft.:$788.43
About this home
Experience effortless coastal elegance at 322 Cooper River Drive. This spacious 2-bedroom, 2.5-bath lock-and-leave condo features breathtaking river and marsh views. This bright and open residence is perfect for entertaining, with a generous living area centered around built-ins and a fireplace that flows seamlessly into the kitchen and dining space. Step from your main living area onto a private terrace and take in the serene waterfront scenery that defines lowcountry living.Your private elevator opens directly into the unit's elegant foyer, setting the tone for the sophistication and provides ample security. The hallway leads you into the chef-inspired kitchen, a culinary dream outfitted with premium Viking appliances including a 6-burner gas cooktop with professional hood, built-in refrigerator, wall oven, microwave, and dishwasher. A double center island with quartz countertops provides the perfect workspace, while custom freshly painted cabinets and a generous walk-in pantry offer abundant storage. Throughout the home, 10-foot ceilings enhance the sense of space, rich wood floors extend into both bedrooms, and distinctive crown moldings add architectural character.
Retreat to the expansive primary suite, where stunning water views create a tranquil sanctuary. The luxurious ensuite bath features dual vanities, a glass-enclosed shower, soaking tub, private water closet and spacious walk-in closet. The guest bedroom offers its own front terrace and private ensuite bathroom, ensuring comfort and privacy for visitors. An additional half bathroom and convenient laundry room are thoughtfully located in the hallway.
High-impact glass windows and extensive soundproofing throughout ensure peaceful, worry-free living. Enjoy the safety and privacy of this lock and leave condo - with secure entry and maintenance staff.
Tides 2 offers exceptional resort-style amenities including a state-of-the-art fitness center, sparkling pool, hot tub, sauna, and steam roomeverything you need for relaxation and wellness. this home includes one assigned garage parking space with additional outdoor parking available.
Beyond the building, enjoy the Mount Pleasant lifestyle with scenic walking trails right at your doorstep, the beautiful Mount Pleasant Waterfront Park, and the brand-new dog park with water features and walking track. You're also just minutes from Whole Foods, Trader Joe's, and a short trip over the Cooper River Bridge to all the cuisine, culture, and history of Downtown Charleston!
Contact an agent
Home facts
- Year built:2008
- Listing ID #:25027973
- Added:2 day(s) ago
- Updated:October 17, 2025 at 09:21 PM
Rooms and interior
- Bedrooms:2
- Total bathrooms:3
- Full bathrooms:2
- Half bathrooms:1
- Living area:2,023 sq. ft.
Heating and cooling
- Cooling:Central Air
Structure and exterior
- Year built:2008
- Building area:2,023 sq. ft.
Schools
- High school:Lucy Beckham
- Middle school:Moultrie
- Elementary school:James B Edwards
Utilities
- Water:Public
- Sewer:Public Sewer
Finances and disclosures
- Price:$1,595,000
- Price per sq. ft.:$788.43
New listings near 322 Cooper River Drive
- New
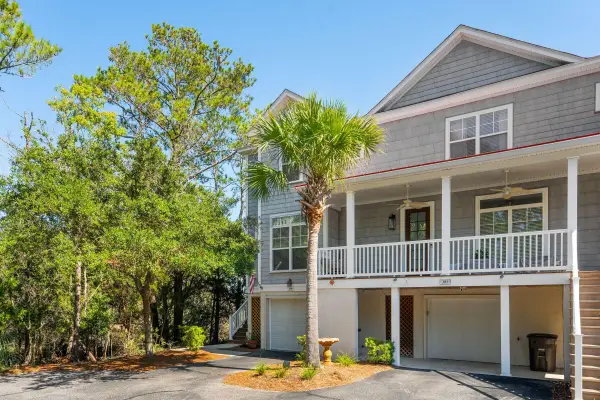 $650,000Active3 beds 4 baths2,000 sq. ft.
$650,000Active3 beds 4 baths2,000 sq. ft.300 Kinloss Country Lane, Mount Pleasant, SC 29466
MLS# 25028199Listed by: RE/MAX EXECUTIVE - Open Sat, 12am to 2pmNew
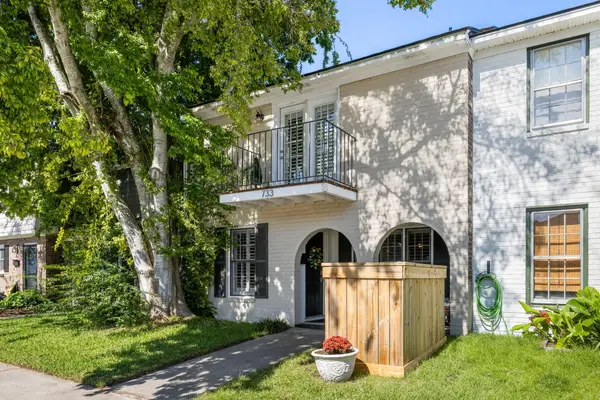 $625,000Active3 beds 3 baths1,424 sq. ft.
$625,000Active3 beds 3 baths1,424 sq. ft.733 Ralston Court, Mount Pleasant, SC 29464
MLS# 25028203Listed by: AGENTOWNED REALTY PREFERRED GROUP - New
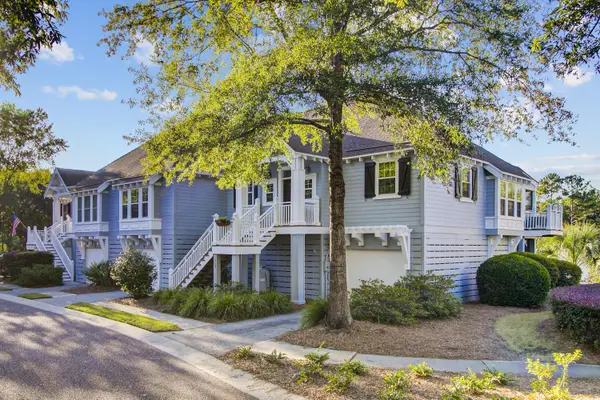 $1,050,000Active3 beds 3 baths1,747 sq. ft.
$1,050,000Active3 beds 3 baths1,747 sq. ft.1529 Sea Palms Crescent, Mount Pleasant, SC 29464
MLS# 25028220Listed by: COLDWELL BANKER REALTY - New
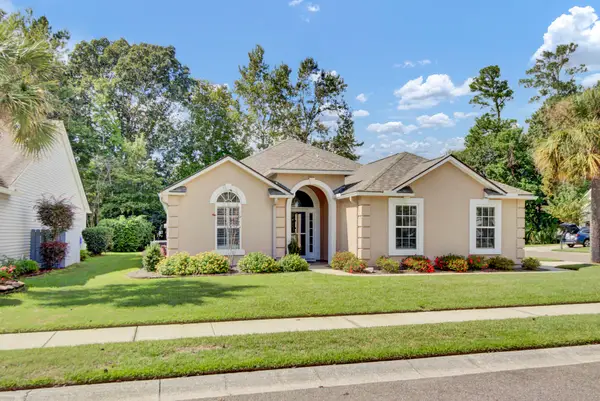 $625,000Active3 beds 2 baths1,636 sq. ft.
$625,000Active3 beds 2 baths1,636 sq. ft.1400 Wellesley Circle, Mount Pleasant, SC 29466
MLS# 25028225Listed by: SOUTHEAST COASTAL REALTY LLC - Open Sun, 1 to 3pmNew
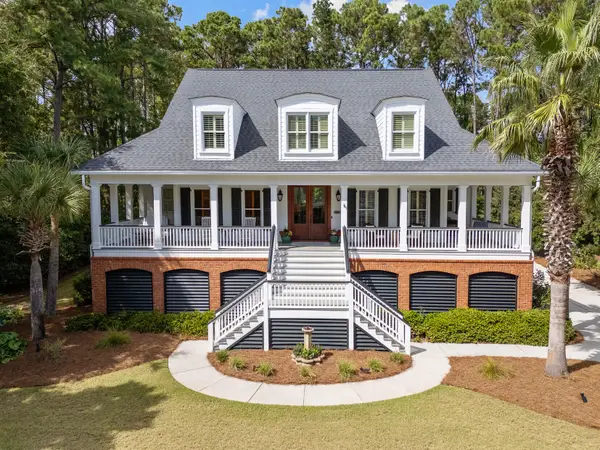 $1,600,000Active4 beds 4 baths3,632 sq. ft.
$1,600,000Active4 beds 4 baths3,632 sq. ft.3231 Sand Marsh Lane, Mount Pleasant, SC 29466
MLS# 25028190Listed by: THE BOULEVARD COMPANY - New
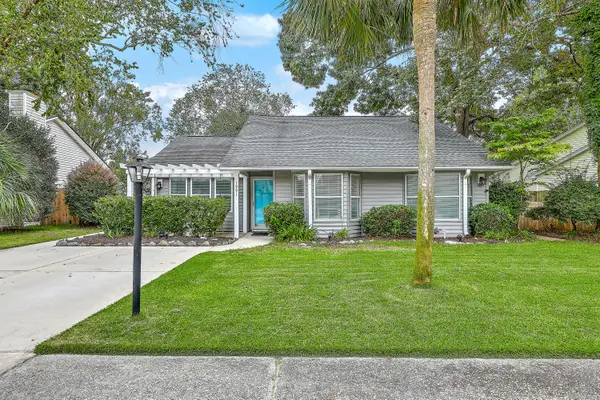 $680,000Active3 beds 3 baths1,733 sq. ft.
$680,000Active3 beds 3 baths1,733 sq. ft.1991 Armory Drive, Mount Pleasant, SC 29466
MLS# 25028171Listed by: LOWCOUNTRY PROPERTY TEAM - Open Sun, 11am to 1pmNew
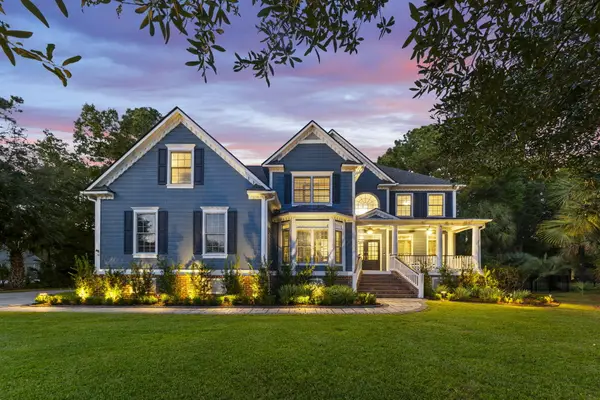 $1,375,000Active5 beds 4 baths3,850 sq. ft.
$1,375,000Active5 beds 4 baths3,850 sq. ft.2321 Darts Cove Way, Mount Pleasant, SC 29466
MLS# 25028158Listed by: OYSTER POINT REAL ESTATE GROUP, LLC - Open Sat, 11am to 2pmNew
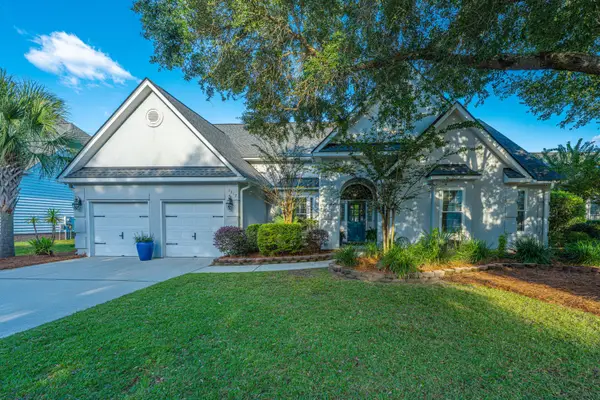 $795,000Active3 beds 2 baths2,181 sq. ft.
$795,000Active3 beds 2 baths2,181 sq. ft.1317 Royal Links Drive, Mount Pleasant, SC 29466
MLS# 25028149Listed by: CAROLINA ONE REAL ESTATE - New
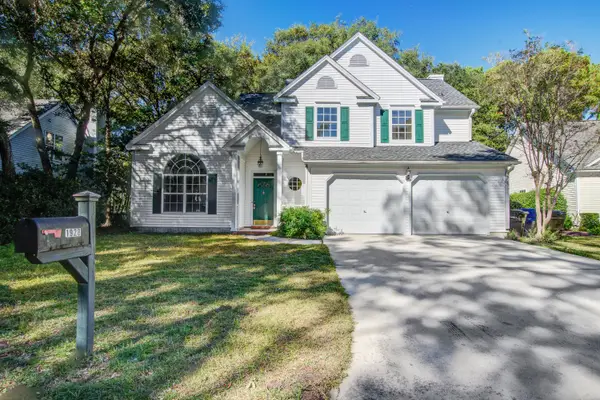 $635,000Active3 beds 3 baths1,946 sq. ft.
$635,000Active3 beds 3 baths1,946 sq. ft.1928 Oak Tree Lane, Mount Pleasant, SC 29464
MLS# 25028138Listed by: THE BOULEVARD COMPANY - Open Sat, 1 to 3pmNew
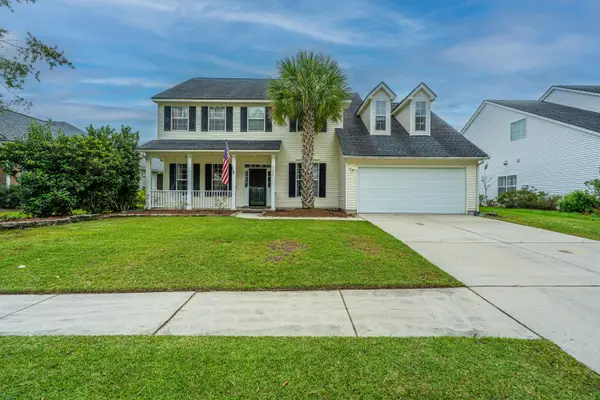 $675,000Active4 beds 3 baths2,372 sq. ft.
$675,000Active4 beds 3 baths2,372 sq. ft.3221 John Bartram Place, Mount Pleasant, SC 29466
MLS# 25028145Listed by: CAROLINA ONE REAL ESTATE
