626 Island Walk East, Mount Pleasant, SC 29464
Local realty services provided by:ERA Wilder Realty
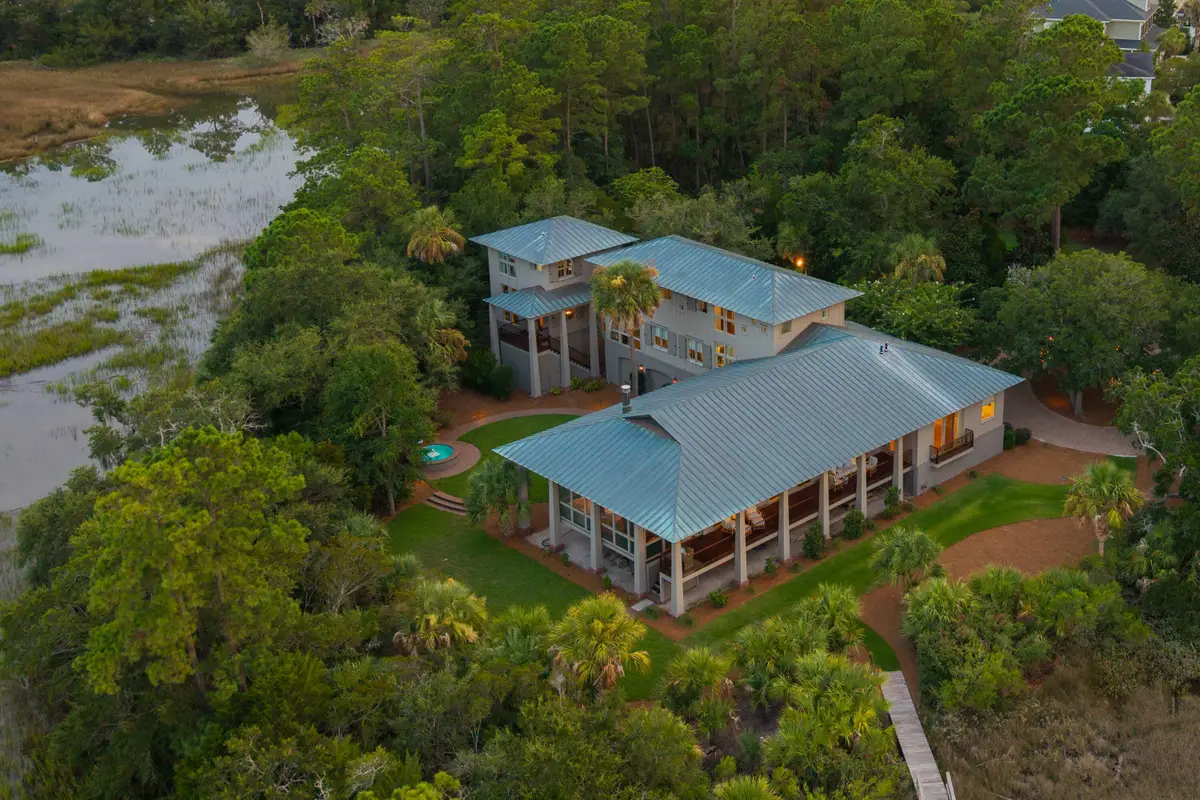
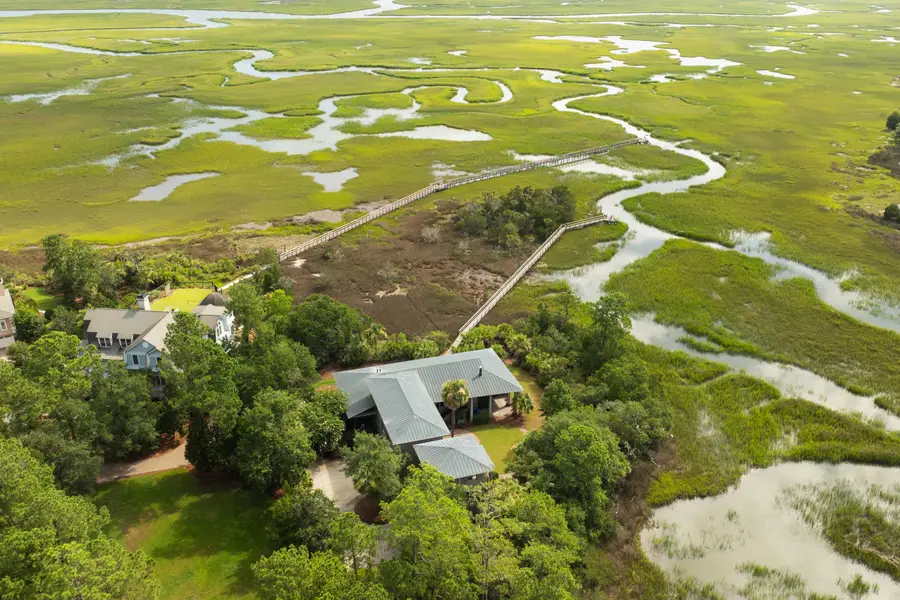
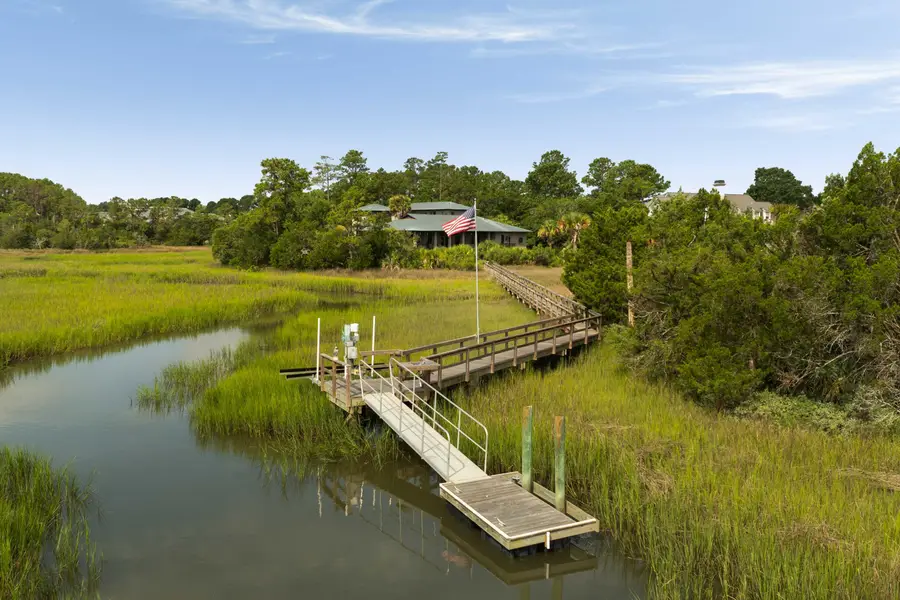
Listed by:harrison gilchrist
Office:william means real estate, llc.
MLS#:25019602
Source:SC_CTAR
626 Island Walk East,Mount Pleasant, SC 29464
$3,550,000
- 5 Beds
- 4 Baths
- 4,967 sq. ft.
- Single family
- Active
Price summary
- Price:$3,550,000
- Price per sq. ft.:$714.72
About this home
Welcome to 626 Island Walk East, an outstanding waterfront estate nestled on a private peninsula with 1.4 acres of high ground and an additional 48 acres of surrounding marsh. Designed by well-known architect Reggie Gibson and constructed by Pat Ilderton, this one-of-a-kind property seamlessly blends sleek modern design with the timeless beauty of the Lowcountry. Enjoy fishing, crabbing or simply taking in breathtaking views from your private dock with a boat lift, perfectly positioned along the tidal creek, marsh and Wando River.Inside, vaulted ceilings and wood paneled walls create a stunning backdrop for everyday living. A floor-to-ceiling copper fireplace is the centerpiece of the great room. The beautifully renovated kitchen boasts a Wolf gas range, Sub-Zero refrigerator and eat-in counter with seating for four. Additionally, there is a charming banquette that opens into the formal dining room, ideal for entertaining. Off the dining room is a walk-in butler's pantry with ample built-in shelving, counter space and two beverage centers. The entire first floor is wrapped in Ipe porches and decks, offering an effortless indoor-outdoor lifestyle. Retreat to the luxurious owner's suite with incredible water views and porch access. The updated bathroom features dual sinks, a soaking tub, large shower and walk-in closet. A spacious family room and home office connect the main wing of the house to a wonderful guest or in-law suite, complete with its own entrance, living area with wet bar, Sub-Zero refrigerator and freezer drawers. Upstairs there is a cozy loft retreat with a bedroom, walk-in closet and full bath. On the third floor you'll find three additional guest bedrooms along a corridor with built-in desks and bookshelves. There is a shared hall bathroom with shower and separate soaking tub.
Step outside to a private courtyard with a fountain and a covered breezeway leading to four garage bays. This exceptional home also features a copper roof, double entry garage doors, three Rinnai tankless water heaters and an energy-efficient geothermal heating and cooling system. 626 Island Walk East is truly an exquisite waterfront sanctuary that feels a world away, yet is just minutes from downtown Charleston and the beaches. Experience the best of Lowcountry living in this extraordinary estate!
Contact an agent
Home facts
- Year built:2006
- Listing Id #:25019602
- Added:29 day(s) ago
- Updated:August 14, 2025 at 08:16 PM
Rooms and interior
- Bedrooms:5
- Total bathrooms:4
- Full bathrooms:3
- Half bathrooms:1
- Living area:4,967 sq. ft.
Heating and cooling
- Cooling:Central Air
Structure and exterior
- Year built:2006
- Building area:4,967 sq. ft.
- Lot area:49.03 Acres
Schools
- High school:Lucy Beckham
- Middle school:Laing
- Elementary school:Belle Hall
Utilities
- Water:Public
- Sewer:Public Sewer
Finances and disclosures
- Price:$3,550,000
- Price per sq. ft.:$714.72
New listings near 626 Island Walk East
- New
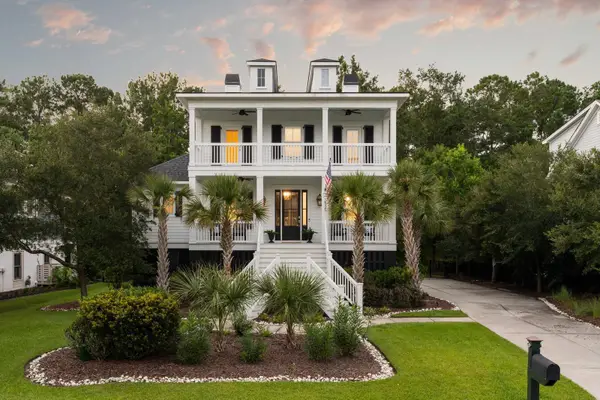 $1,495,000Active6 beds 6 baths4,830 sq. ft.
$1,495,000Active6 beds 6 baths4,830 sq. ft.1535 Capel Street, Mount Pleasant, SC 29466
MLS# 25022426Listed by: DANIEL RAVENEL SOTHEBY'S INTERNATIONAL REALTY - New
 $1,250,000Active4 beds 4 baths2,500 sq. ft.
$1,250,000Active4 beds 4 baths2,500 sq. ft.756 Milldenhall Road, Mount Pleasant, SC 29464
MLS# 25022431Listed by: THE CASSINA GROUP - New
 $1,550,000Active5 beds 5 baths3,063 sq. ft.
$1,550,000Active5 beds 5 baths3,063 sq. ft.811 Law Lane, Mount Pleasant, SC 29464
MLS# 25022411Listed by: INTERCOAST PROPERTIES, INC. - New
 $669,000Active4 beds 3 baths2,078 sq. ft.
$669,000Active4 beds 3 baths2,078 sq. ft.1517 Oldenburg Drive, Mount Pleasant, SC 29429
MLS# 25022399Listed by: ENGEL & VOLKERS CHARLESTON - Open Sat, 2 to 4pmNew
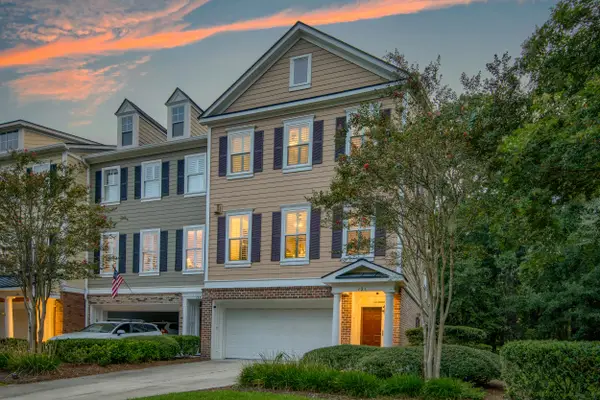 $699,500Active5 beds 4 baths3,216 sq. ft.
$699,500Active5 beds 4 baths3,216 sq. ft.121 Palm Cove Way, Mount Pleasant, SC 29466
MLS# 25022402Listed by: MATT O'NEILL REAL ESTATE - Open Sat, 12am to 3pmNew
 $1,150,000Active3 beds 3 baths2,051 sq. ft.
$1,150,000Active3 beds 3 baths2,051 sq. ft.883 Farm Quarter Road, Mount Pleasant, SC 29464
MLS# 25022375Listed by: AGENTOWNED REALTY PREFERRED GROUP - Open Sat, 11am to 3pmNew
 $675,000Active4 beds 3 baths2,020 sq. ft.
$675,000Active4 beds 3 baths2,020 sq. ft.1469 Oldenburg Drive, Mount Pleasant, SC 29429
MLS# 25022361Listed by: AGENTOWNED REALTY PREFERRED GROUP - New
 $180,000Active0.8 Acres
$180,000Active0.8 Acres3827 Dagallies Lane, Mount Pleasant, SC 29429
MLS# 25022348Listed by: CONNIE WHITE REAL ESTATE & DESIGN, LLC - New
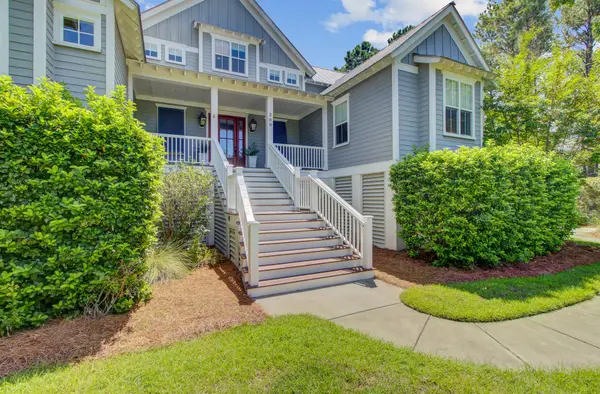 $1,995,000Active6 beds 4 baths3,572 sq. ft.
$1,995,000Active6 beds 4 baths3,572 sq. ft.200 Tidal Currents Lane, Mount Pleasant, SC 29464
MLS# 25022327Listed by: COLDWELL BANKER REALTY - Open Sat, 12 to 2pmNew
 $816,000Active3 beds 2 baths2,377 sq. ft.
$816,000Active3 beds 2 baths2,377 sq. ft.1264 Colfax Court, Mount Pleasant, SC 29466
MLS# 25022314Listed by: CAROLINA ONE REAL ESTATE
