743 Hills Street, Mount Pleasant, SC 29464
Local realty services provided by:ERA Wilder Realty
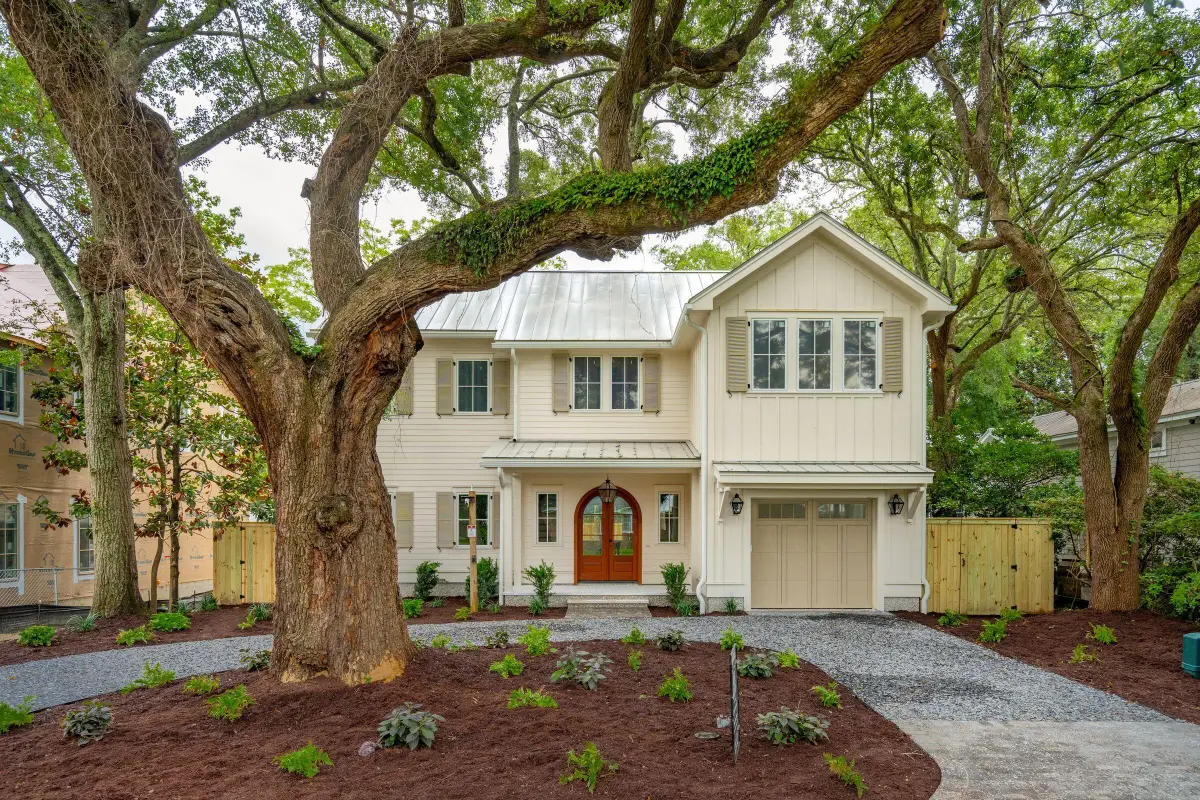
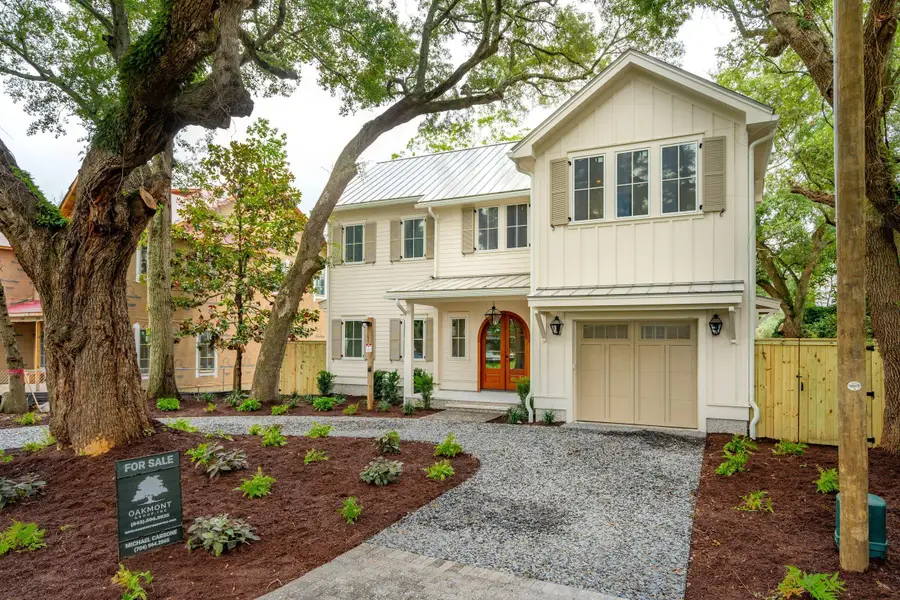
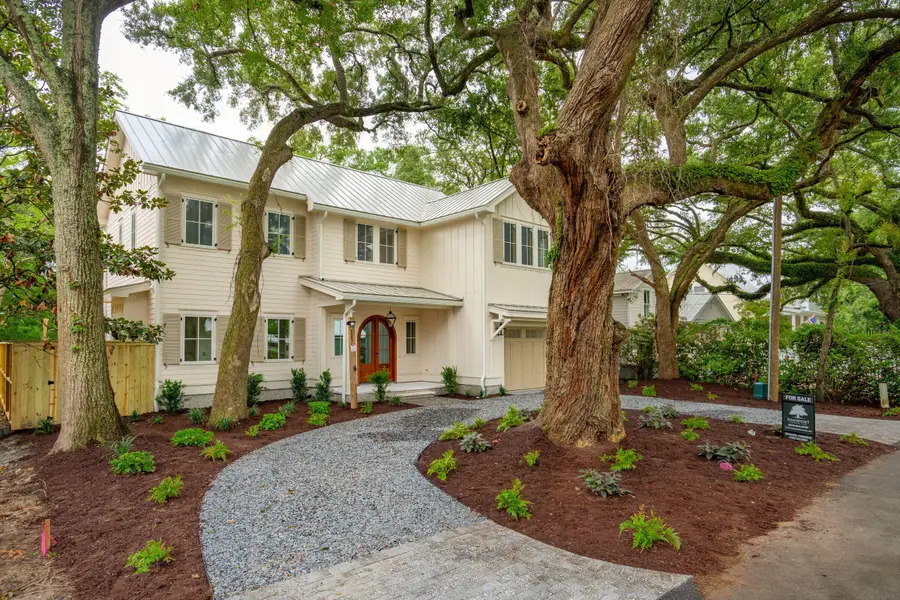
Listed by:michael carbone
Office:oakmont group inc
MLS#:25017553
Source:SC_CTAR
743 Hills Street,Mount Pleasant, SC 29464
$2,795,000
- 5 Beds
- 6 Baths
- 3,059 sq. ft.
- Single family
- Active
Price summary
- Price:$2,795,000
- Price per sq. ft.:$913.7
About this home
Welcome to your dream home in the heart of Mount Pleasant, crafted by local custom builder Oakmont Group, Inc. This newly built 5-bedroom, 5.5-bathroom, 3,059 sq. ft. masterpiece blends timeless Lowcountry charm with thoughtful modern design & luxurious finishes. From the moment you arrive, the signature live oak and elegant wrap-around driveway sets the tone for a truly special property.Inside, white oak hardwood floors flow throughout a beautifully curated floor plan highlighted by soft archways and custom details at every turn. The chef's kitchen, highlighted by a premium Thermador appliance package, and open living spaces offer effortless flow to the outdoors, where you'll find a private pool, turf lawn for easy maintenance, and serene outdoor entertaining areas.Enjoy the convenience of a single-car attached garage, and embrace the lifestyle Mount Pleasant is known for, walk or cruise by golf cart to Pitt Street, the Old Village, and Shem Creek. Just minutes from Sullivan's Island beaches and the historic charm of downtown Charleston, this location is second to none.
This is more than a home, it's a statement of style, comfort, and connection to one of the Lowcountry's most beloved communities.
Contact an agent
Home facts
- Year built:2025
- Listing Id #:25017553
- Added:34 day(s) ago
- Updated:July 30, 2025 at 06:14 PM
Rooms and interior
- Bedrooms:5
- Total bathrooms:6
- Full bathrooms:5
- Half bathrooms:1
- Living area:3,059 sq. ft.
Heating and cooling
- Heating:Heat Pump
Structure and exterior
- Year built:2025
- Building area:3,059 sq. ft.
- Lot area:0.15 Acres
Schools
- High school:Lucy Beckham
- Middle school:Moultrie
- Elementary school:Mt. Pleasant Academy
Utilities
- Water:Public
- Sewer:Public Sewer
Finances and disclosures
- Price:$2,795,000
- Price per sq. ft.:$913.7
New listings near 743 Hills Street
- New
 $935,000Active3 beds 2 baths1,623 sq. ft.
$935,000Active3 beds 2 baths1,623 sq. ft.1107 Port Harbor Court, Mount Pleasant, SC 29464
MLS# 25021047Listed by: CHARLESTON GPS, LLC - Open Sat, 11am to 2pmNew
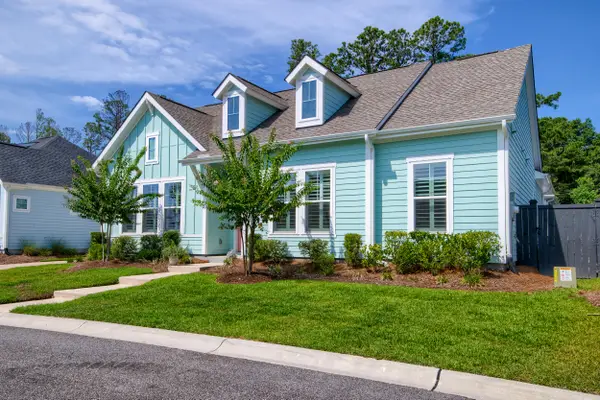 $685,000Active2 beds 2 baths1,730 sq. ft.
$685,000Active2 beds 2 baths1,730 sq. ft.1607 Adventure Crossing, Mount Pleasant, SC 29466
MLS# 25020974Listed by: MATT O'NEILL REAL ESTATE - Open Sat, 10am to 1pmNew
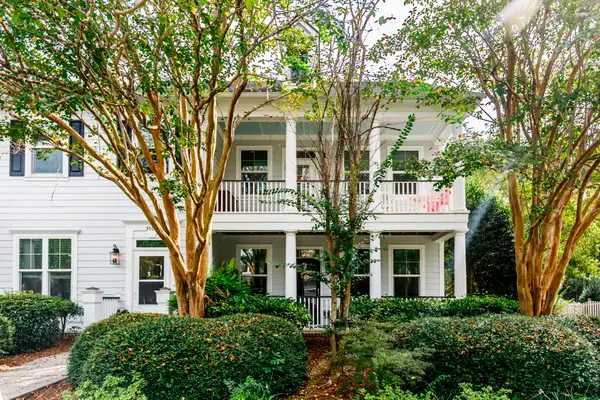 $579,000Active2 beds 3 baths1,757 sq. ft.
$579,000Active2 beds 3 baths1,757 sq. ft.3512 Billings Street, Mount Pleasant, SC 29464
MLS# 25020953Listed by: CAROLINA ONE REAL ESTATE - Open Sat, 12 to 2pmNew
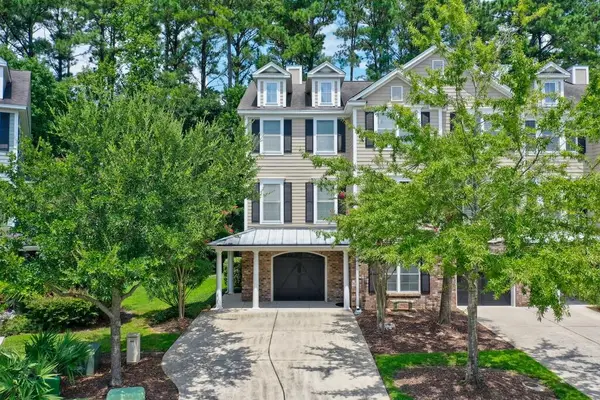 $649,000Active4 beds 3 baths2,698 sq. ft.
$649,000Active4 beds 3 baths2,698 sq. ft.3696 Bagley Drive, Mount Pleasant, SC 29466
MLS# 25020963Listed by: THE BOULEVARD COMPANY - Open Sat, 11am to 2pmNew
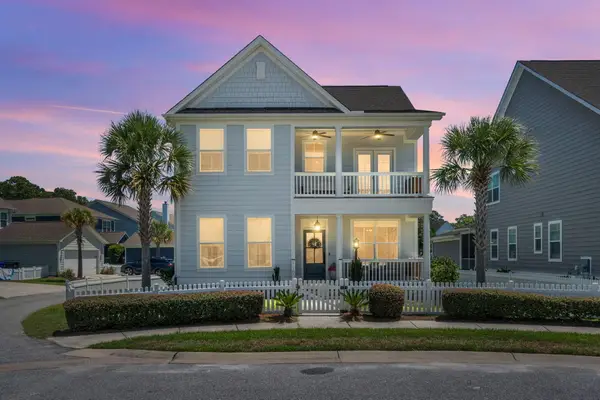 $895,000Active4 beds 3 baths2,676 sq. ft.
$895,000Active4 beds 3 baths2,676 sq. ft.1168 Peacehaven Street, Mount Pleasant, SC 29466
MLS# 25020947Listed by: JPAR MAGNOLIA GROUP - Open Sat, 12 to 2pmNew
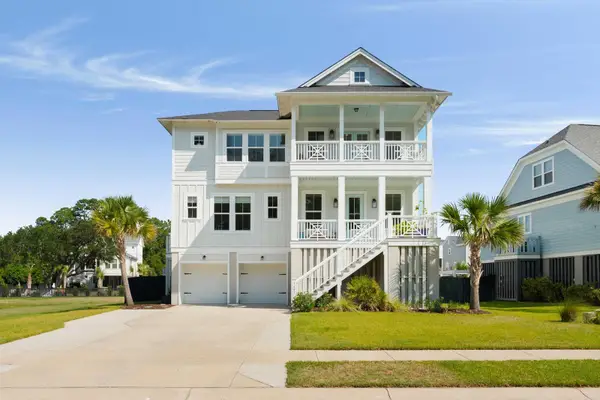 $1,299,000Active4 beds 3 baths2,716 sq. ft.
$1,299,000Active4 beds 3 baths2,716 sq. ft.1467 Sheepshead Lane, Mount Pleasant, SC 29466
MLS# 25020948Listed by: THE BOULEVARD COMPANY - New
 $1,800,000Active5 beds 3 baths3,333 sq. ft.
$1,800,000Active5 beds 3 baths3,333 sq. ft.1437 Scotts Creek Circle, Mount Pleasant, SC 29464
MLS# 25020417Listed by: AGENTOWNED REALTY PREFERRED GROUP - Open Sat, 12 to 2pmNew
 $4,000,000Active4 beds 5 baths4,741 sq. ft.
$4,000,000Active4 beds 5 baths4,741 sq. ft.1030 W Lakeview Drive, Mount Pleasant, SC 29464
MLS# 25020541Listed by: BRAND NAME REAL ESTATE - New
 $675,000Active4 beds 3 baths2,080 sq. ft.
$675,000Active4 beds 3 baths2,080 sq. ft.3789 Tupelo Branch Row, Mount Pleasant, SC 29429
MLS# 25020914Listed by: REALTY ONE GROUP COASTAL - New
 $1,400,000Active4 beds 4 baths3,528 sq. ft.
$1,400,000Active4 beds 4 baths3,528 sq. ft.1465 Gunnison Street, Mount Pleasant, SC 29466
MLS# 25020906Listed by: CAROLINA ONE REAL ESTATE

