764 Post Oak Drive, Mount Pleasant, SC 29464
Local realty services provided by:ERA Wilder Realty
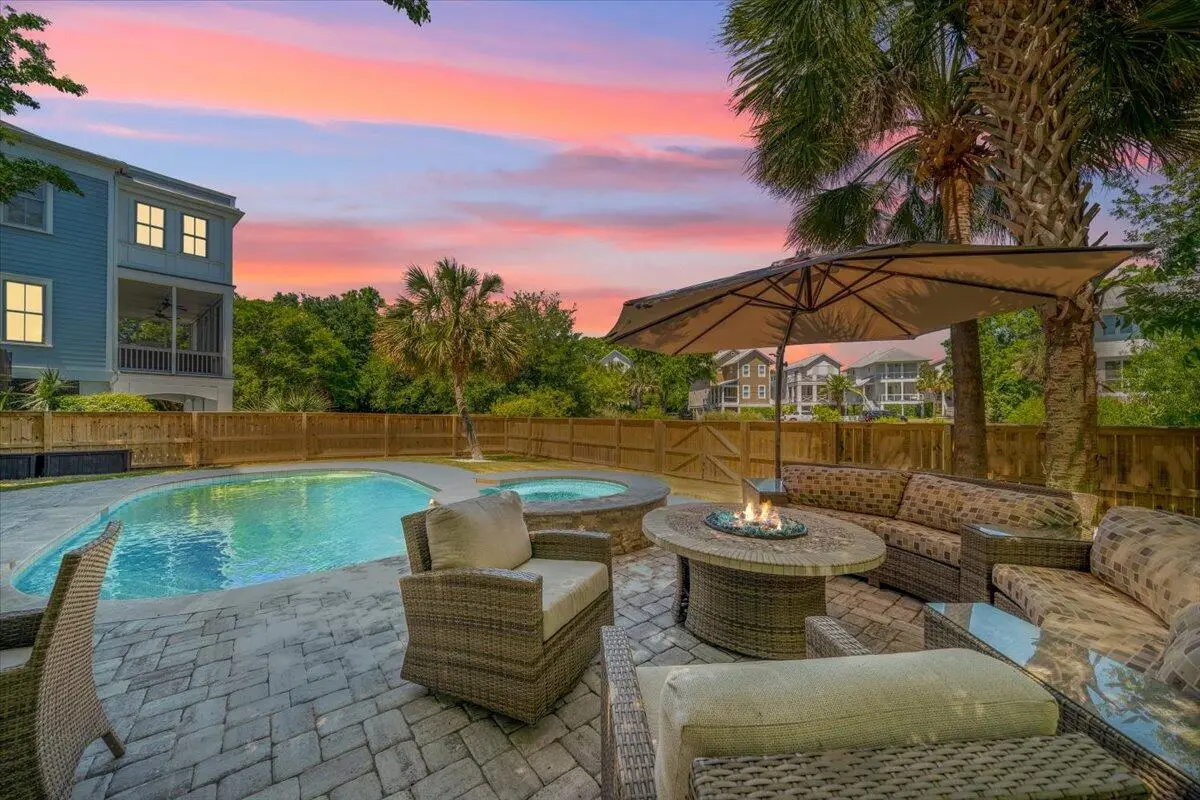
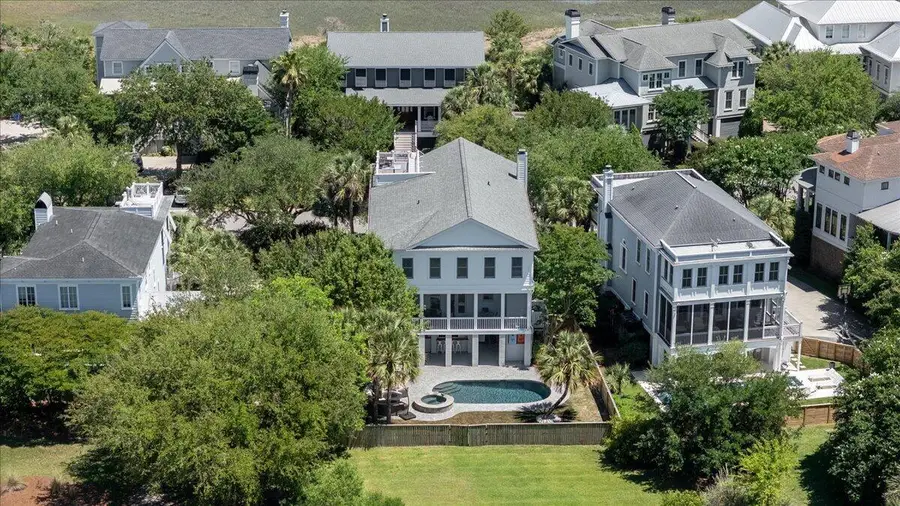

Listed by:tiffany senden
Office:the boulevard company
MLS#:25014501
Source:SC_CTAR
764 Post Oak Drive,Mount Pleasant, SC 29464
$3,145,000
- 5 Beds
- 4 Baths
- 3,445 sq. ft.
- Single family
- Active
Price summary
- Price:$3,145,000
- Price per sq. ft.:$912.92
About this home
Welcome to 764 Post Oak Drive, a beautifully renovated 5-bedroom, 3.5-bath home nestled on a cul-de-sac in one of Old Mt. Pleasant's most sought-after neighborhoods--Old Village Landing! Every inch of this home has been thoughtfully updated to blend modern comfort with Lowcountry charm.The main floor welcomes you with open-concept living, where expansive glass doors leading to wrap around porches and large windows bathe the space in natural light. The beautifully renovated kitchen features an oversized Quartz island with a hidden storage compartment (perfect for a ''secret'' pantry or play space), custom cabinetry, and high-end finishes. The kitchen flows effortlessly into the open dining area and a spaciousliving room centered around a cozy fireplace. Refinished Heart Pine hardwoods complete this coastal design. A screened-in porch just off the kitchen offers a tranquil escape overlooking the backyard, pool and ponda serene spot for morning coffee or evening cocktails.
Upstairs, the home's previous 3-bedroom layout was redesigned into a more functional 5-bedroom floor plan. The spacious primary suite offers peekaboo marsh views, a private sitting area, a generous walk-in closet, a fully updated spa-inspired bathroom and French doors opening to the upper porches. You'll find a new walk in laundry room and four additional bedrooms upstairs, one guest room includes a private en suite, while the additional bedrooms share a stylish hall bath. Three of the bedrooms enjoy direct access to the second floor wraparound porches and a rooftop deck that offer the perfect perch for views of marsh towards Sullivans Island and star-gazing.
On the ground level you will find your Lowcountry backyard dream! A heated in-ground salt water pool with waterfall hot tub are surrounded by elegant paver hardscaping and seating area, with a dedicated pool bath, outdoor shower, and covered seating area that makes entertaining a breeze. There's even a poolside game/bar room and built-in grilling station to elevate your gatherings.
Downstairs, a large 3-car garage with epoxy flooring provides plenty of room for vehicles, golf carts, bikes, and all your gear, plus generous storage space to keep things organized.
This exceptional property combines luxury living with an unbeatable location just minutes from Shem Creek, Sullivan's Island, and downtown Charleston. Homes like this in Old Village Landing rarely come available,don't miss your chance to own this turn-key coastal retreat in one of Mt. Pleasant's most loved and walkable communities!
Contact an agent
Home facts
- Year built:2003
- Listing Id #:25014501
- Added:81 day(s) ago
- Updated:August 14, 2025 at 08:54 PM
Rooms and interior
- Bedrooms:5
- Total bathrooms:4
- Full bathrooms:3
- Half bathrooms:1
- Living area:3,445 sq. ft.
Heating and cooling
- Cooling:Central Air
- Heating:Heat Pump
Structure and exterior
- Year built:2003
- Building area:3,445 sq. ft.
- Lot area:0.21 Acres
Schools
- High school:Lucy Beckham
- Middle school:Moultrie
- Elementary school:Mt. Pleasant Academy
Utilities
- Water:Public
- Sewer:Public Sewer
Finances and disclosures
- Price:$3,145,000
- Price per sq. ft.:$912.92
New listings near 764 Post Oak Drive
- New
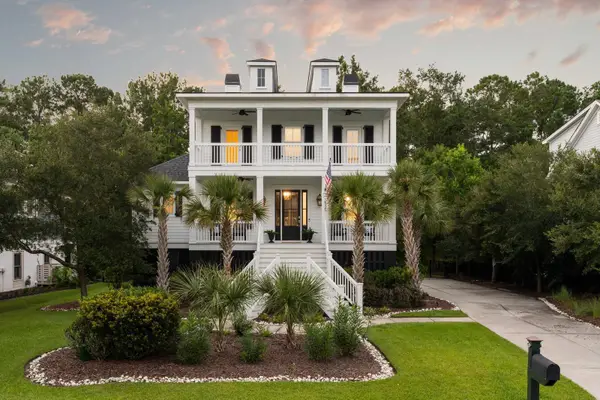 $1,495,000Active6 beds 6 baths4,830 sq. ft.
$1,495,000Active6 beds 6 baths4,830 sq. ft.1535 Capel Street, Mount Pleasant, SC 29466
MLS# 25022426Listed by: DANIEL RAVENEL SOTHEBY'S INTERNATIONAL REALTY - New
 $1,250,000Active4 beds 4 baths2,500 sq. ft.
$1,250,000Active4 beds 4 baths2,500 sq. ft.756 Milldenhall Road, Mount Pleasant, SC 29464
MLS# 25022431Listed by: THE CASSINA GROUP - New
 $1,550,000Active5 beds 5 baths3,063 sq. ft.
$1,550,000Active5 beds 5 baths3,063 sq. ft.811 Law Lane, Mount Pleasant, SC 29464
MLS# 25022411Listed by: INTERCOAST PROPERTIES, INC. - New
 $669,000Active4 beds 3 baths2,078 sq. ft.
$669,000Active4 beds 3 baths2,078 sq. ft.1517 Oldenburg Drive, Mount Pleasant, SC 29429
MLS# 25022399Listed by: ENGEL & VOLKERS CHARLESTON - Open Sat, 2 to 4pmNew
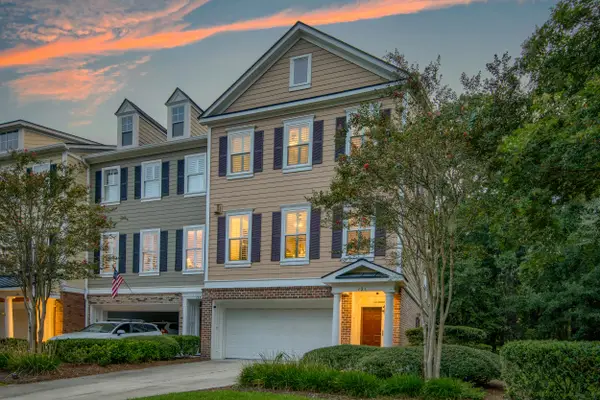 $699,500Active5 beds 4 baths3,216 sq. ft.
$699,500Active5 beds 4 baths3,216 sq. ft.121 Palm Cove Way, Mount Pleasant, SC 29466
MLS# 25022402Listed by: MATT O'NEILL REAL ESTATE - Open Sat, 12am to 3pmNew
 $1,150,000Active3 beds 3 baths2,051 sq. ft.
$1,150,000Active3 beds 3 baths2,051 sq. ft.883 Farm Quarter Road, Mount Pleasant, SC 29464
MLS# 25022375Listed by: AGENTOWNED REALTY PREFERRED GROUP - Open Sat, 11am to 3pmNew
 $675,000Active4 beds 3 baths2,020 sq. ft.
$675,000Active4 beds 3 baths2,020 sq. ft.1469 Oldenburg Drive, Mount Pleasant, SC 29429
MLS# 25022361Listed by: AGENTOWNED REALTY PREFERRED GROUP - New
 $180,000Active0.8 Acres
$180,000Active0.8 Acres3827 Dagallies Lane, Mount Pleasant, SC 29429
MLS# 25022348Listed by: CONNIE WHITE REAL ESTATE & DESIGN, LLC - New
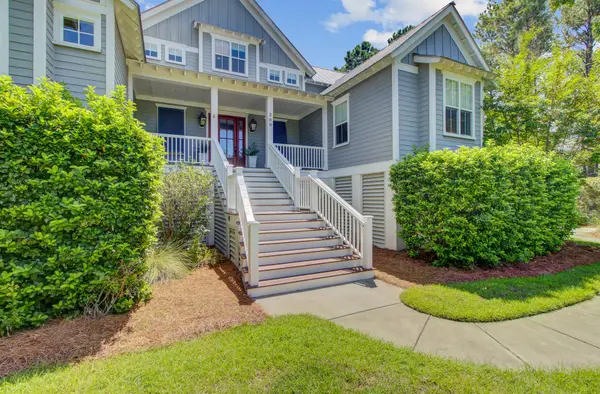 $1,995,000Active6 beds 4 baths3,572 sq. ft.
$1,995,000Active6 beds 4 baths3,572 sq. ft.200 Tidal Currents Lane, Mount Pleasant, SC 29464
MLS# 25022327Listed by: COLDWELL BANKER REALTY - Open Sat, 12 to 2pmNew
 $816,000Active3 beds 2 baths2,377 sq. ft.
$816,000Active3 beds 2 baths2,377 sq. ft.1264 Colfax Court, Mount Pleasant, SC 29466
MLS# 25022314Listed by: CAROLINA ONE REAL ESTATE
