80 On The Harbor Drive, Mount Pleasant, SC 29464
Local realty services provided by:ERA Wilder Realty
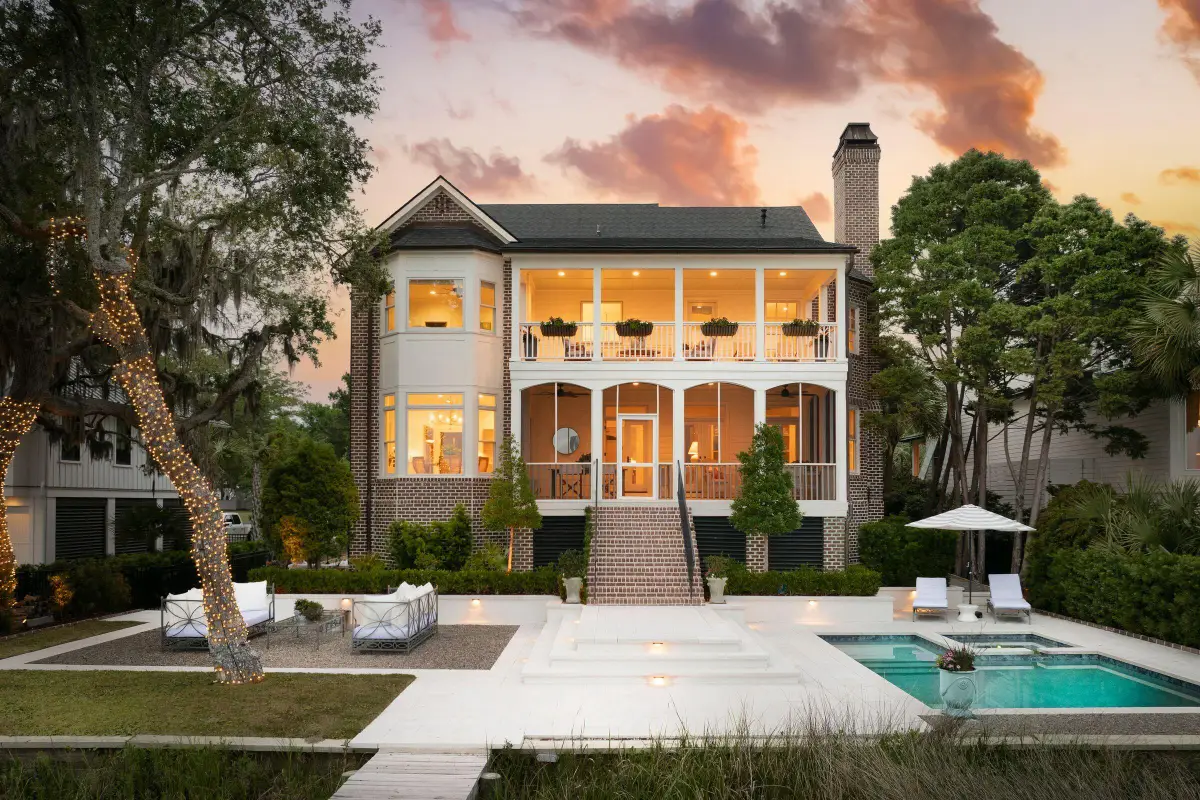
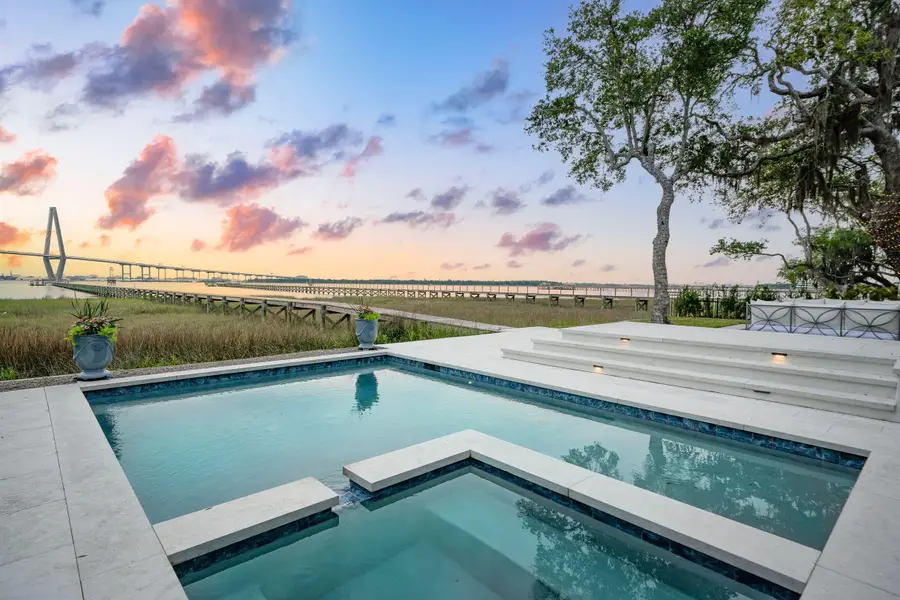

Listed by:tim schneider843-628-0008
Office:the cassina group
MLS#:25012927
Source:SC_CTAR
80 On The Harbor Drive,Mount Pleasant, SC 29464
$5,995,000
- 5 Beds
- 5 Baths
- 5,814 sq. ft.
- Single family
- Active
Price summary
- Price:$5,995,000
- Price per sq. ft.:$1,031.13
About this home
80 On The Harbor Drive | Mount Pleasant, SC5 Beds | 4.5 Baths | 5814 Sq Ft | Waterfront Views | Deep Water Dock Welcome to 80 On The Harbor Drive, a newly renovated waterfront masterpiece in one of Mount Pleasant's most exclusive gated enclaves. With panoramic, postcard-perfect views of the Ravenel Bridge, Charleston Harbor, and show-stopping sunsets, this home offers a rare blend of luxury, comfort, and coastal charm--all just minutes from downtown Charleston.This 5800 sq ft home has been meticulously updated from top to bottom. The heart of the home is the gourmet kitchen, which is beautifully appointed with custom cabinetry, white quartz countertops, top-of-the-line 48" Wolf Range and Sub-Zero appliances, a walk-in pantry, and even a tucked-away office nook. The adjacent family room features a fireplace with custom built-ins and flows effortlessly through multiple sets of French doors to a stunning screened-in porch overlooking the waterideal for year-round entertaining.
Also on the main floor, you'll find a formal living room and dining room, all grounded by gleaming hardwood floors and enriched with shiplap detailing in just the right places.
Upstairs, the primary suite is a true retreat, offering sweeping harbor views and direct access to a private second-story porch. The massive custom closetcreated by reconfiguring the original floor planis one of the largest you'll find, and the spa-like bath features natural stone finishes, a soaking tub, walk-in shower, custom cabinetry, water closet, and a spacious double vanity with ample storage.
Two additional en suite bedrooms and a generous laundry room complete the second floor. On the third floor, you'll find two additional bedrooms and a full bath, perfect for guests, a home office, or a flex space.
Outside, enjoy a heated and cooled pool with integrated hot tub, and a newly constructed dock complete with water, power, a floating dock and a 12K Lb boat lift. Additionally the home is surrounded by new landscaping, irrigation, and a new driveway. Additional upgrades include:
New roof with ice and shield
Three new Trane HVAC units
Copper gutters
Foam insulation
New hurricane shutters, garage doors, windows, and doors
Updated plumbing and electrical systems
Flex space in garage with gym/media room as well as incredible storage space
Every inch of this home has been thoughtfully designed and executedcreating a seamless blend of modern luxury and classic coastal living.
Contact an agent
Home facts
- Year built:1993
- Listing Id #:25012927
- Added:97 day(s) ago
- Updated:August 14, 2025 at 09:00 PM
Rooms and interior
- Bedrooms:5
- Total bathrooms:5
- Full bathrooms:4
- Half bathrooms:1
- Living area:5,814 sq. ft.
Heating and cooling
- Cooling:Central Air
Structure and exterior
- Year built:1993
- Building area:5,814 sq. ft.
- Lot area:0.33 Acres
Schools
- High school:Lucy Beckham
- Middle school:Moultrie
- Elementary school:James B Edwards
Utilities
- Water:Public
- Sewer:Private Sewer
Finances and disclosures
- Price:$5,995,000
- Price per sq. ft.:$1,031.13
New listings near 80 On The Harbor Drive
- New
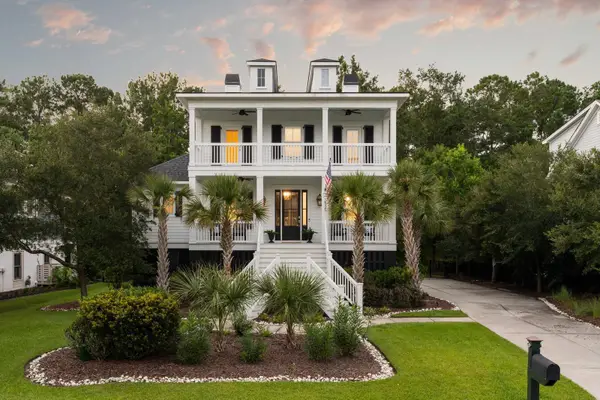 $1,495,000Active6 beds 6 baths4,830 sq. ft.
$1,495,000Active6 beds 6 baths4,830 sq. ft.1535 Capel Street, Mount Pleasant, SC 29466
MLS# 25022426Listed by: DANIEL RAVENEL SOTHEBY'S INTERNATIONAL REALTY - New
 $1,250,000Active4 beds 4 baths2,500 sq. ft.
$1,250,000Active4 beds 4 baths2,500 sq. ft.756 Milldenhall Road, Mount Pleasant, SC 29464
MLS# 25022431Listed by: THE CASSINA GROUP - New
 $1,550,000Active5 beds 5 baths3,063 sq. ft.
$1,550,000Active5 beds 5 baths3,063 sq. ft.811 Law Lane, Mount Pleasant, SC 29464
MLS# 25022411Listed by: INTERCOAST PROPERTIES, INC. - New
 $669,000Active4 beds 3 baths2,078 sq. ft.
$669,000Active4 beds 3 baths2,078 sq. ft.1517 Oldenburg Drive, Mount Pleasant, SC 29429
MLS# 25022399Listed by: ENGEL & VOLKERS CHARLESTON - Open Sat, 2 to 4pmNew
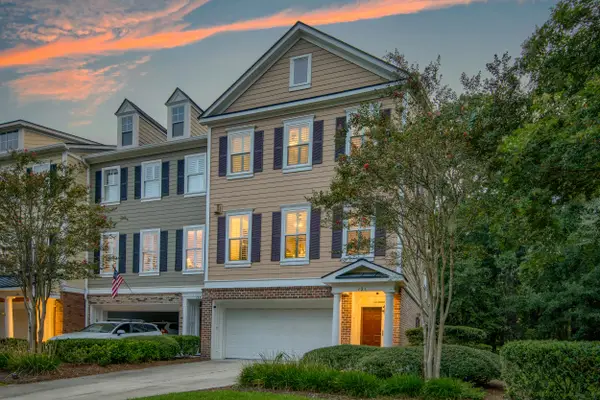 $699,500Active5 beds 4 baths3,216 sq. ft.
$699,500Active5 beds 4 baths3,216 sq. ft.121 Palm Cove Way, Mount Pleasant, SC 29466
MLS# 25022402Listed by: MATT O'NEILL REAL ESTATE - Open Sat, 12am to 3pmNew
 $1,150,000Active3 beds 3 baths2,051 sq. ft.
$1,150,000Active3 beds 3 baths2,051 sq. ft.883 Farm Quarter Road, Mount Pleasant, SC 29464
MLS# 25022375Listed by: AGENTOWNED REALTY PREFERRED GROUP - Open Sat, 11am to 3pmNew
 $675,000Active4 beds 3 baths2,020 sq. ft.
$675,000Active4 beds 3 baths2,020 sq. ft.1469 Oldenburg Drive, Mount Pleasant, SC 29429
MLS# 25022361Listed by: AGENTOWNED REALTY PREFERRED GROUP - New
 $180,000Active0.8 Acres
$180,000Active0.8 Acres3827 Dagallies Lane, Mount Pleasant, SC 29429
MLS# 25022348Listed by: CONNIE WHITE REAL ESTATE & DESIGN, LLC - New
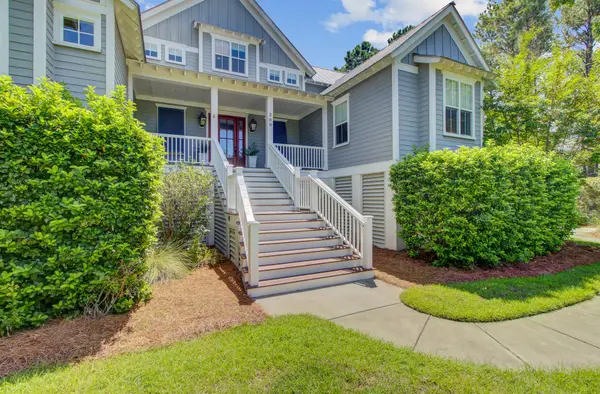 $1,995,000Active6 beds 4 baths3,572 sq. ft.
$1,995,000Active6 beds 4 baths3,572 sq. ft.200 Tidal Currents Lane, Mount Pleasant, SC 29464
MLS# 25022327Listed by: COLDWELL BANKER REALTY - Open Sat, 12 to 2pmNew
 $816,000Active3 beds 2 baths2,377 sq. ft.
$816,000Active3 beds 2 baths2,377 sq. ft.1264 Colfax Court, Mount Pleasant, SC 29466
MLS# 25022314Listed by: CAROLINA ONE REAL ESTATE
