801 Ventura Place, Mount Pleasant, SC 29464
Local realty services provided by:ERA Wilder Realty
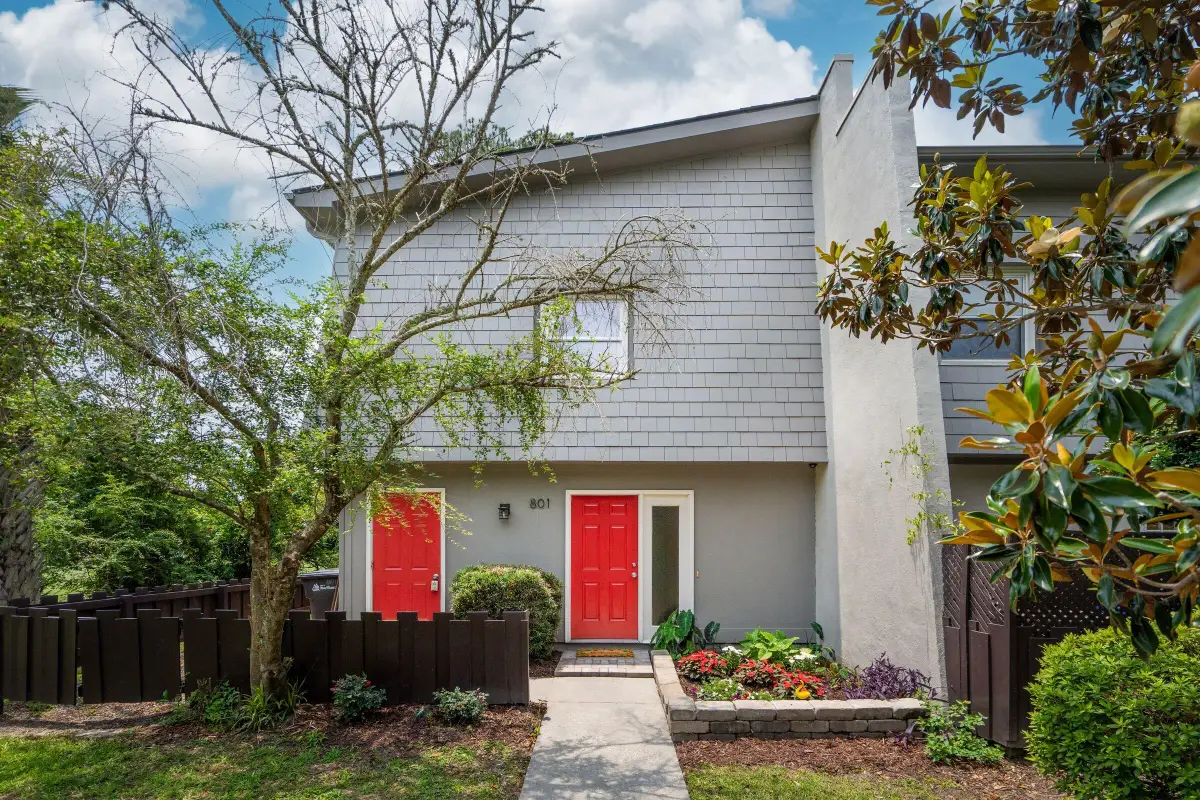

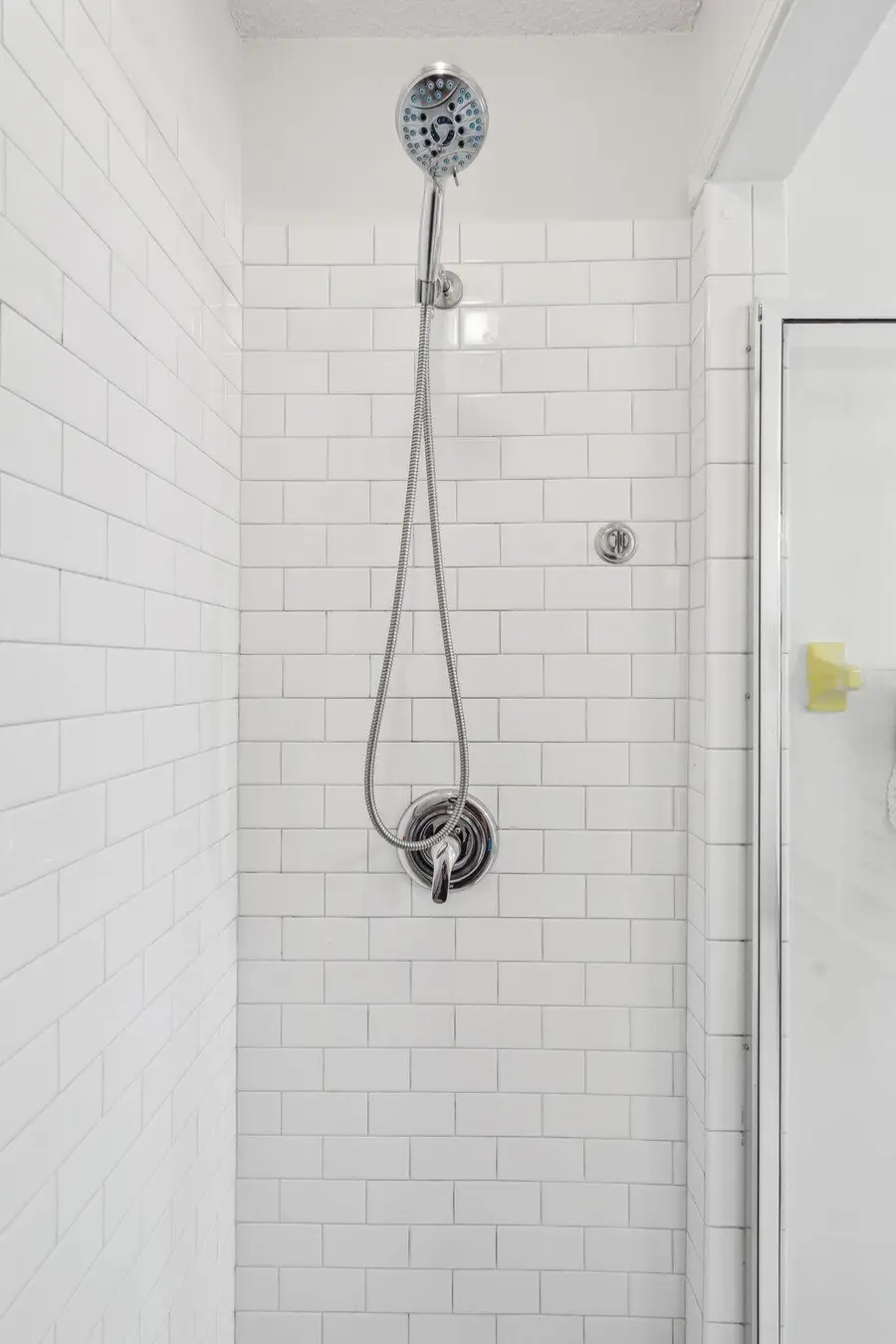
Listed by:jon crompton
Office:the boulevard company
MLS#:25015670
Source:SC_CTAR
801 Ventura Place,Mount Pleasant, SC 29464
$499,000
- 2 Beds
- 3 Baths
- 1,690 sq. ft.
- Single family
- Active
Price summary
- Price:$499,000
- Price per sq. ft.:$295.27
About this home
Welcome to easy Lowcountry living in the heart of Mount Pleasant! This charming end-unit townhome in Snee Farm offers privacy, space, and serene golf course views--all in one of Mount Pleasant's most desirable neighborhoods.Because it's an end unit, this home enjoys extra natural light throughout the day, with additional windows along the golf course side that frame beautiful views from the living room, kitchen, and both bedrooms.The first floor features tile flooring throughout, a spacious living area with a cozy fireplace, and access to a bright screened-in porch that opens to the rear of the property--perfect for morning coffee with golf course views. A full laundry room doubles as a large mudroom with its own private exterior entrance, adding flexibility and function.Upstairs, you'll find two generously sized bedrooms, each with its own full bath. The rear bedroom features a fully updated en suite with a subway-tiled shower and peaceful views of the greens.
With ample storage, including under-stair space, and a new roof installed within the last few years, this home is move-in ready.
And the location can't be beatjust minutes to Isle of Palms beaches, Trader Joe's, Harris Teeter, and Mount Pleasant Towne Centre, offering unbeatable convenience to coastal lifestyle essentials.
Contact an agent
Home facts
- Year built:1981
- Listing Id #:25015670
- Added:70 day(s) ago
- Updated:August 13, 2025 at 02:26 PM
Rooms and interior
- Bedrooms:2
- Total bathrooms:3
- Full bathrooms:2
- Half bathrooms:1
- Living area:1,690 sq. ft.
Heating and cooling
- Cooling:Central Air
- Heating:Heat Pump
Structure and exterior
- Year built:1981
- Building area:1,690 sq. ft.
Schools
- High school:Lucy Beckham
- Middle school:Moultrie
- Elementary school:James B Edwards
Utilities
- Water:Public
- Sewer:Public Sewer
Finances and disclosures
- Price:$499,000
- Price per sq. ft.:$295.27
New listings near 801 Ventura Place
- New
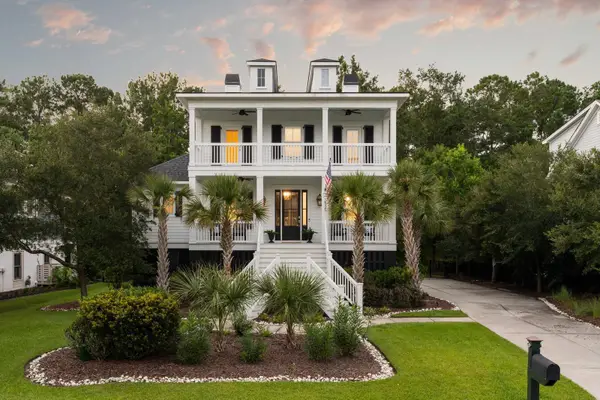 $1,495,000Active6 beds 6 baths4,830 sq. ft.
$1,495,000Active6 beds 6 baths4,830 sq. ft.1535 Capel Street, Mount Pleasant, SC 29466
MLS# 25022426Listed by: DANIEL RAVENEL SOTHEBY'S INTERNATIONAL REALTY - New
 $1,250,000Active4 beds 4 baths2,500 sq. ft.
$1,250,000Active4 beds 4 baths2,500 sq. ft.756 Milldenhall Road, Mount Pleasant, SC 29464
MLS# 25022431Listed by: THE CASSINA GROUP - New
 $1,550,000Active5 beds 5 baths3,063 sq. ft.
$1,550,000Active5 beds 5 baths3,063 sq. ft.811 Law Lane, Mount Pleasant, SC 29464
MLS# 25022411Listed by: INTERCOAST PROPERTIES, INC. - New
 $669,000Active4 beds 3 baths2,078 sq. ft.
$669,000Active4 beds 3 baths2,078 sq. ft.1517 Oldenburg Drive, Mount Pleasant, SC 29429
MLS# 25022399Listed by: ENGEL & VOLKERS CHARLESTON - Open Sat, 2 to 4pmNew
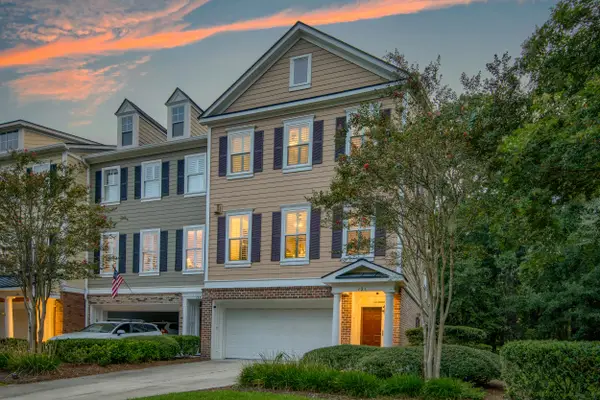 $699,500Active5 beds 4 baths3,216 sq. ft.
$699,500Active5 beds 4 baths3,216 sq. ft.121 Palm Cove Way, Mount Pleasant, SC 29466
MLS# 25022402Listed by: MATT O'NEILL REAL ESTATE - Open Sat, 12am to 3pmNew
 $1,150,000Active3 beds 3 baths2,051 sq. ft.
$1,150,000Active3 beds 3 baths2,051 sq. ft.883 Farm Quarter Road, Mount Pleasant, SC 29464
MLS# 25022375Listed by: AGENTOWNED REALTY PREFERRED GROUP - Open Sat, 11am to 3pmNew
 $675,000Active4 beds 3 baths2,020 sq. ft.
$675,000Active4 beds 3 baths2,020 sq. ft.1469 Oldenburg Drive, Mount Pleasant, SC 29429
MLS# 25022361Listed by: AGENTOWNED REALTY PREFERRED GROUP - New
 $180,000Active0.8 Acres
$180,000Active0.8 Acres3827 Dagallies Lane, Mount Pleasant, SC 29429
MLS# 25022348Listed by: CONNIE WHITE REAL ESTATE & DESIGN, LLC - New
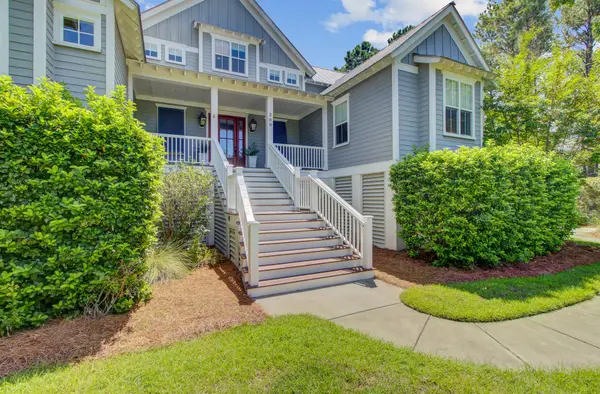 $1,995,000Active6 beds 4 baths3,572 sq. ft.
$1,995,000Active6 beds 4 baths3,572 sq. ft.200 Tidal Currents Lane, Mount Pleasant, SC 29464
MLS# 25022327Listed by: COLDWELL BANKER REALTY - Open Sat, 12 to 2pmNew
 $816,000Active3 beds 2 baths2,377 sq. ft.
$816,000Active3 beds 2 baths2,377 sq. ft.1264 Colfax Court, Mount Pleasant, SC 29466
MLS# 25022314Listed by: CAROLINA ONE REAL ESTATE
