6 Belfast Court, North Augusta, SC 29860
Local realty services provided by:ERA Wilder Realty
Listed by: kathryn howser
Office: stanley martin homes
MLS#:217803
Source:SC_AAOR
Price summary
- Price:$564,900
- Price per sq. ft.:$168.98
- Monthly HOA dues:$150
About this home
Imagine waking up in a home that feels like a private retreat—but just minutes from everything you need. Welcome to the Ransford plan, a beautifully designed 4-bedroom, 3-bathroom home in the prestigious Mount Vintage community, where refined design, peaceful surroundings, and resort-style living come together in a way that's hard to find—and even harder to leave. Step through the front door and feel the openness of this thoughtfully designed layout. Soaring ceilings and a stunning stone fireplace make a statement in the main living area, perfectly paired with a chef-worthy kitchen featuring a large island, tile backsplash, pendant lighting, and stainless steel appliances. Every detail has been curated to elevate your everyday. The primary suite is your personal haven. Soak in the freestanding tub. Enjoy the luxury of a spacious tile shower with seating. Dual vanities, elegant finishes, and a tranquil atmosphere make this space feel like a spa—because you deserve it. Need more space? Head upstairs to a flex room that can transform into whatever you need: home theater, gym, guest retreat, or playroom. An additional bedroom and full bath upstairs offer privacy and flexibility for your family or visitors. But the real magic happens when you step out of your sunroom and onto the patio. Sip your morning coffee with golf course views and the quiet calm of nature around you. Whether you're entertaining or unwinding, this outdoor space makes it easy to enjoy every moment. Living in Mount Vintage means more than just owning a beautiful home. It's about choosing a lifestyle. Tee off on the 27-hole championship golf course, take a class at the Town Center, work out in the state-of-the-art fitness facility, or relax by the pool. Dine at The Grille, stroll the scenic grounds, or head out to Clarks Hill Lake just 25 minutes away for hiking, boating, and fresh air. With top-rated schools like Fox Creek High School just 10 minutes away and easy access to North Augusta, Fort Eisenhower, and Augusta's best shopping and healthcare—this location is as smart as it is serene. This is more than a home. It's your next chapter. Contact the Neighborhood Sales Manager today to explore design selections, construction updates, and schedule your private tour. Your dream home is waiting. Come experience life at Mount Vintage — and fall in love. FENCE INCLUDED.
Contact an agent
Home facts
- Year built:2025
- Listing ID #:217803
- Added:158 day(s) ago
- Updated:November 13, 2025 at 09:13 AM
Rooms and interior
- Bedrooms:4
- Total bathrooms:3
- Full bathrooms:3
- Living area:3,343 sq. ft.
Heating and cooling
- Cooling:Central Air
- Heating:Forced Air, Natural Gas
Structure and exterior
- Year built:2025
- Building area:3,343 sq. ft.
- Lot area:0.8 Acres
Schools
- High school:Fox Creek
- Middle school:Merriwether
- Elementary school:Merriwether
Utilities
- Water:Public
- Sewer:Public Sewer
Finances and disclosures
- Price:$564,900
- Price per sq. ft.:$168.98
New listings near 6 Belfast Court
- New
 $449,000Active4 beds 3 baths2,583 sq. ft.
$449,000Active4 beds 3 baths2,583 sq. ft.323 Bonhill Street, North Augusta, SC 29860
MLS# 220425Listed by: MEYBOHM REAL ESTATE - NORTH AU - New
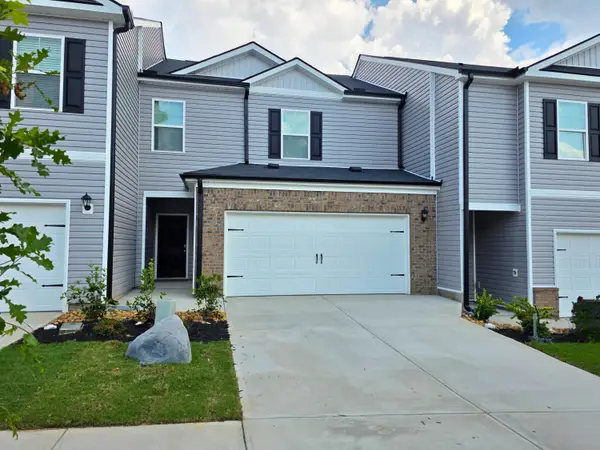 $236,795Active3 beds 3 baths1,635 sq. ft.
$236,795Active3 beds 3 baths1,635 sq. ft.5408 Montana Lp, North Augusta, SC 29841
MLS# 549132Listed by: D.R. HORTON REALTY OF GEORGIA, INC. - New
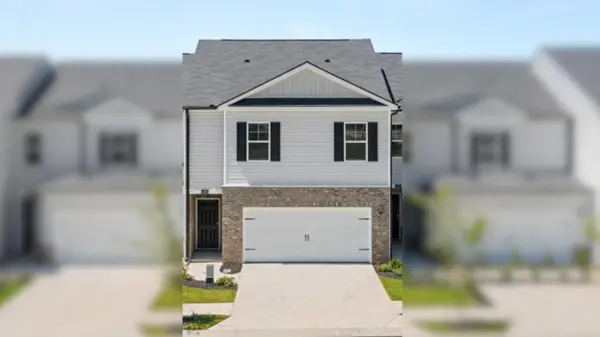 $245,590Active4 beds 3 baths1,811 sq. ft.
$245,590Active4 beds 3 baths1,811 sq. ft.5465 Montana, North Augusta, SC 29841
MLS# 549133Listed by: D.R. HORTON REALTY OF GEORGIA, INC. - New
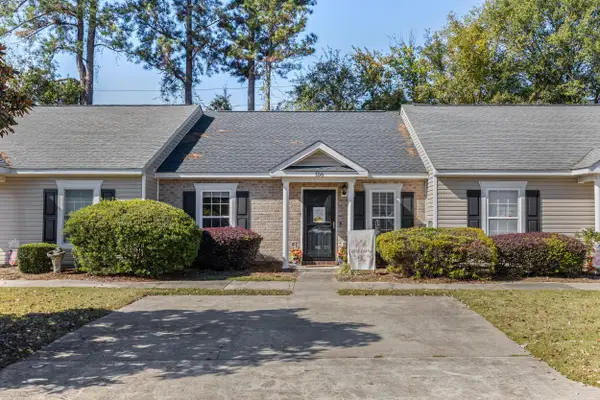 $198,000Active2 beds 2 baths1,092 sq. ft.
$198,000Active2 beds 2 baths1,092 sq. ft.156 Haley Drive, North Augusta, SC 29860
MLS# 220415Listed by: BLANCHARD & CALHOUN - New
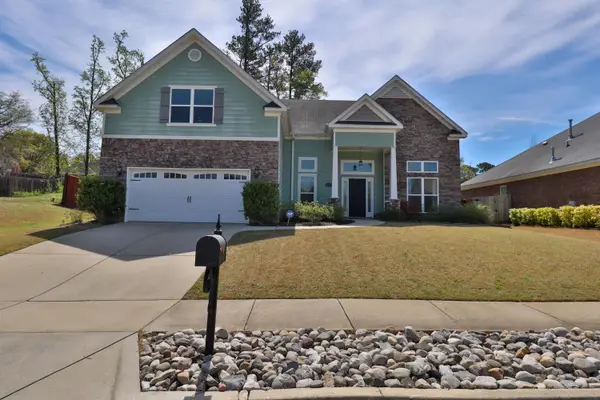 $445,000Active5 beds 4 baths3,560 sq. ft.
$445,000Active5 beds 4 baths3,560 sq. ft.131 Claridge Street, North Augusta, SC 29860
MLS# 220414Listed by: SOUTHEASTERN RESIDENTIAL - New
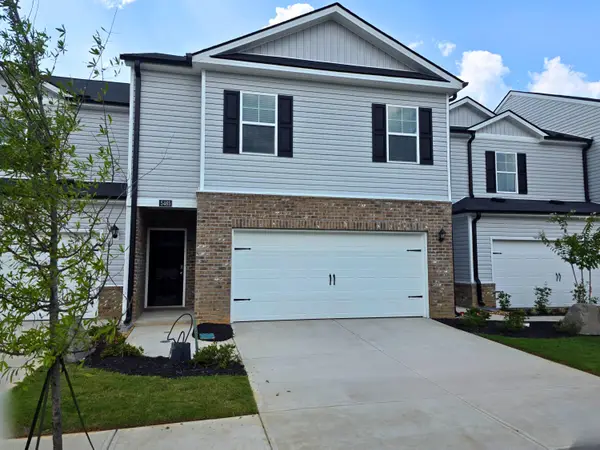 $245,590Active4 beds 3 baths1,811 sq. ft.
$245,590Active4 beds 3 baths1,811 sq. ft.5465 Montana Lp, North Augusta, SC 29841
MLS# 220403Listed by: DR HORTON REALTY OF GEORGIA, I - New
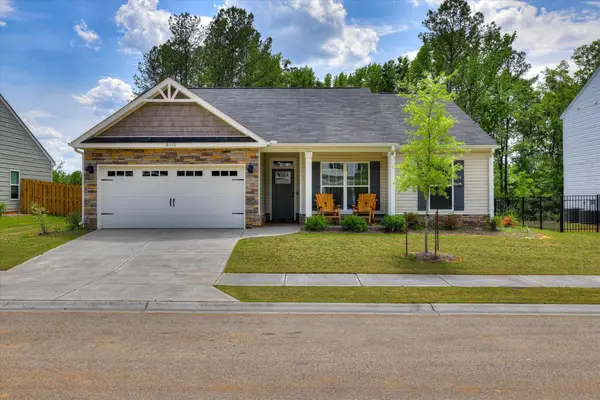 $329,400Active3 beds 2 baths1,662 sq. ft.
$329,400Active3 beds 2 baths1,662 sq. ft.848 Snow Bunting Court, North Augusta, SC 29860
MLS# 220392Listed by: REAL BROKER LLC - New
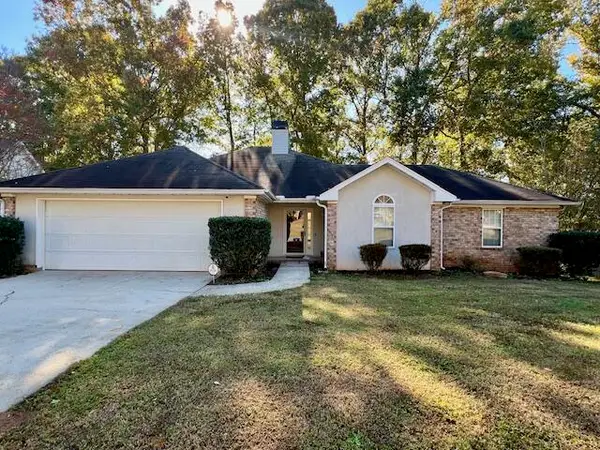 $299,000Active3 beds 2 baths1,763 sq. ft.
$299,000Active3 beds 2 baths1,763 sq. ft.214 Longstreet Crossing, North Augusta, SC 29860
MLS# 549050Listed by: BLANCHARD & CALHOUN - New
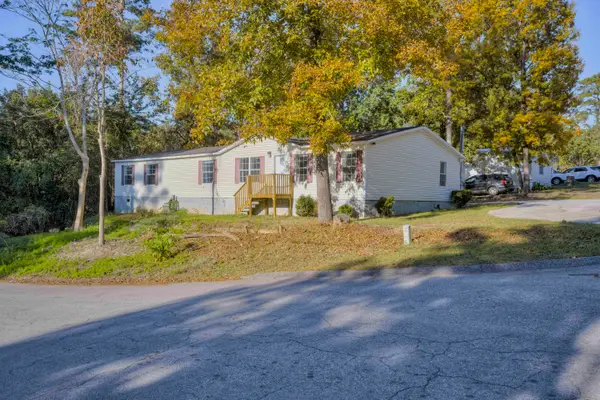 $199,900Active5 beds 2 baths2,176 sq. ft.
$199,900Active5 beds 2 baths2,176 sq. ft.5204 Dogwood Drive, North Augusta, SC 29841
MLS# 220359Listed by: SOUTHERN HOMES GROUP REAL ESTATE COMPANY - New
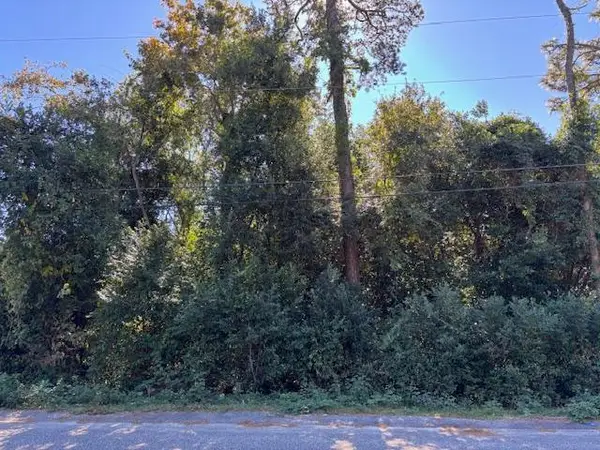 $29,000Active0.33 Acres
$29,000Active0.33 Acres0 Greenland Drive, North Augusta, SC 29841
MLS# 548987Listed by: AUBEN REALTY, LLC
