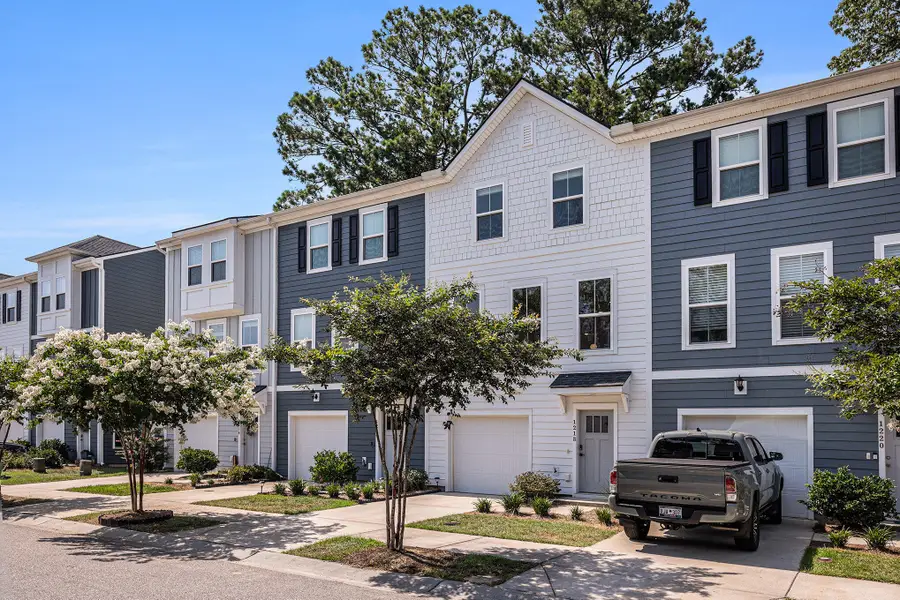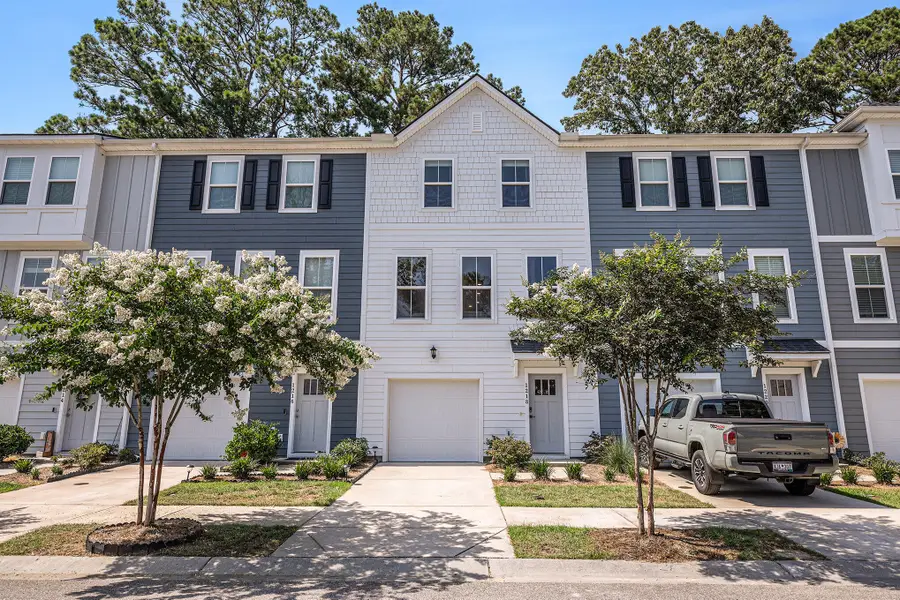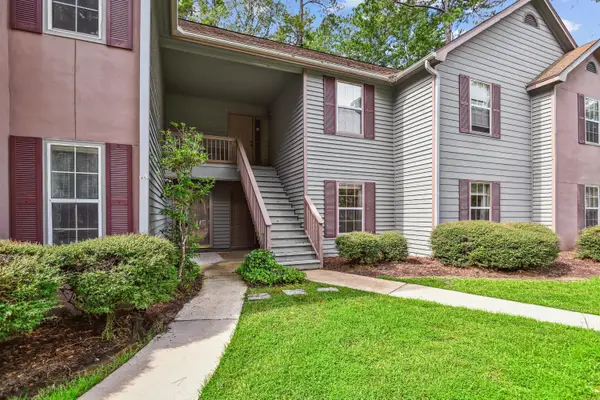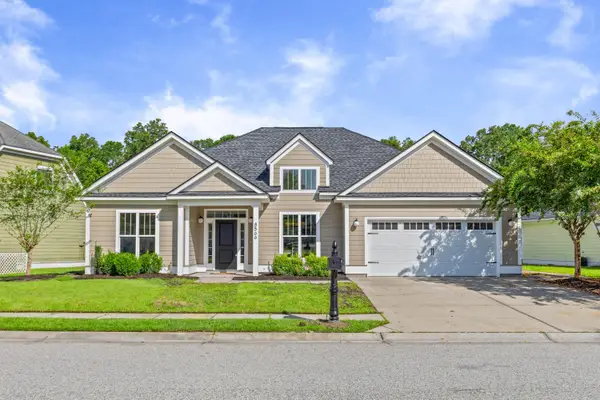1218 Tice Lane, North Charleston, SC 29405
Local realty services provided by:ERA Wilder Realty



Listed by:terri lee london
Office:century 21 expert advisors
MLS#:25018643
Source:SC_CTAR
1218 Tice Lane,North Charleston, SC 29405
$475,000
- 4 Beds
- 4 Baths
- 2,160 sq. ft.
- Single family
- Active
Price summary
- Price:$475,000
- Price per sq. ft.:$219.91
About this home
Come live your best life in this gorgeous Park Circle townhouse. This beautiful four bedroom, three and a half bath home is one of the best units in the Station at Park Circle! Interior features include an abundance of natural light, an open floorplan, a HUGE kitchen island, stainless appliances, 9' ceilings, and gorgeous flooring. Exterior features include Hardiplank siding, architectural shingles as well as a detached one car garage! The Station at Park Circle is a gem of a community and walkable to all the neighborhood highlights like Firefly Distillery, Holy City Brewing and the Park Circle duck pond. Don≠t forget about all the restaurants, coffee shops and bars nearby on Montague Avenue!Take advantage of the opportunity to opt in to use the amenities at Park Circle Village like the large saltwater pool, 24 hr yoga studio and fitness center, clubhouse, outdoor firepits and dog park. Check out this unique move in ready charmer today!
Contact an agent
Home facts
- Year built:2021
- Listing Id #:25018643
- Added:38 day(s) ago
- Updated:August 13, 2025 at 02:26 PM
Rooms and interior
- Bedrooms:4
- Total bathrooms:4
- Full bathrooms:3
- Half bathrooms:1
- Living area:2,160 sq. ft.
Heating and cooling
- Cooling:Central Air
- Heating:Heat Pump
Structure and exterior
- Year built:2021
- Building area:2,160 sq. ft.
- Lot area:0.03 Acres
Schools
- High school:North Charleston
- Middle school:Morningside
- Elementary school:Malcolm C Hursey
Utilities
- Water:Public
- Sewer:Public Sewer
Finances and disclosures
- Price:$475,000
- Price per sq. ft.:$219.91
New listings near 1218 Tice Lane
- New
 $335,000Active3 beds 2 baths1,604 sq. ft.
$335,000Active3 beds 2 baths1,604 sq. ft.8553 Chloe Lane, North Charleston, SC 29406
MLS# 25022400Listed by: INTERCOAST PROPERTIES, INC. - New
 $325,000Active3 beds 3 baths1,827 sq. ft.
$325,000Active3 beds 3 baths1,827 sq. ft.8800 Dorchester Road #504, North Charleston, SC 29420
MLS# 25022401Listed by: CAROLINA ONE REAL ESTATE - New
 $185,000Active3 beds 2 baths1,108 sq. ft.
$185,000Active3 beds 2 baths1,108 sq. ft.6240 April Pine Circle #F, North Charleston, SC 29406
MLS# 25022391Listed by: CAROLINA ONE REAL ESTATE - New
 $199,900Active2 beds 1 baths930 sq. ft.
$199,900Active2 beds 1 baths930 sq. ft.7945 Parklane Court #C, North Charleston, SC 29418
MLS# 25022395Listed by: COLDWELL BANKER REALTY - New
 $899,000Active3 beds 2 baths2,298 sq. ft.
$899,000Active3 beds 2 baths2,298 sq. ft.4923 Parkside Drive, North Charleston, SC 29405
MLS# 25022383Listed by: THE BOULEVARD COMPANY - Open Sat, 10am to 12pmNew
 $560,000Active4 beds 3 baths2,450 sq. ft.
$560,000Active4 beds 3 baths2,450 sq. ft.8631 Woodland Walk, North Charleston, SC 29420
MLS# 25022359Listed by: CAROLINA ONE REAL ESTATE - New
 $460,000Active3 beds 2 baths2,424 sq. ft.
$460,000Active3 beds 2 baths2,424 sq. ft.8566 Sentry Circle, North Charleston, SC 29420
MLS# 25022347Listed by: CAROLINA ONE REAL ESTATE - New
 $325,000Active3 beds 2 baths1,658 sq. ft.
$325,000Active3 beds 2 baths1,658 sq. ft.136 Old Saybrook Road, North Charleston, SC 29418
MLS# 25022351Listed by: CAROLINA ONE REAL ESTATE - New
 $225,000Active2 beds 1 baths768 sq. ft.
$225,000Active2 beds 1 baths768 sq. ft.2677 Louise Drive, North Charleston, SC 29405
MLS# 25022333Listed by: AGENTOWNED REALTY CHARLESTON GROUP - New
 $375,000Active4 beds 3 baths2,188 sq. ft.
$375,000Active4 beds 3 baths2,188 sq. ft.7676 Eagle Lake Road, North Charleston, SC 29418
MLS# 25022334Listed by: CAROLINA ONE REAL ESTATE

