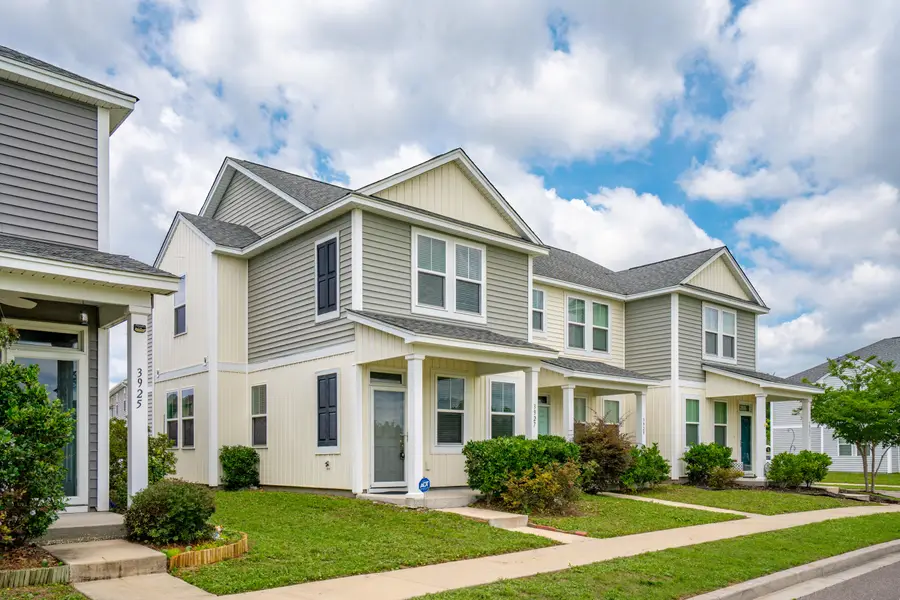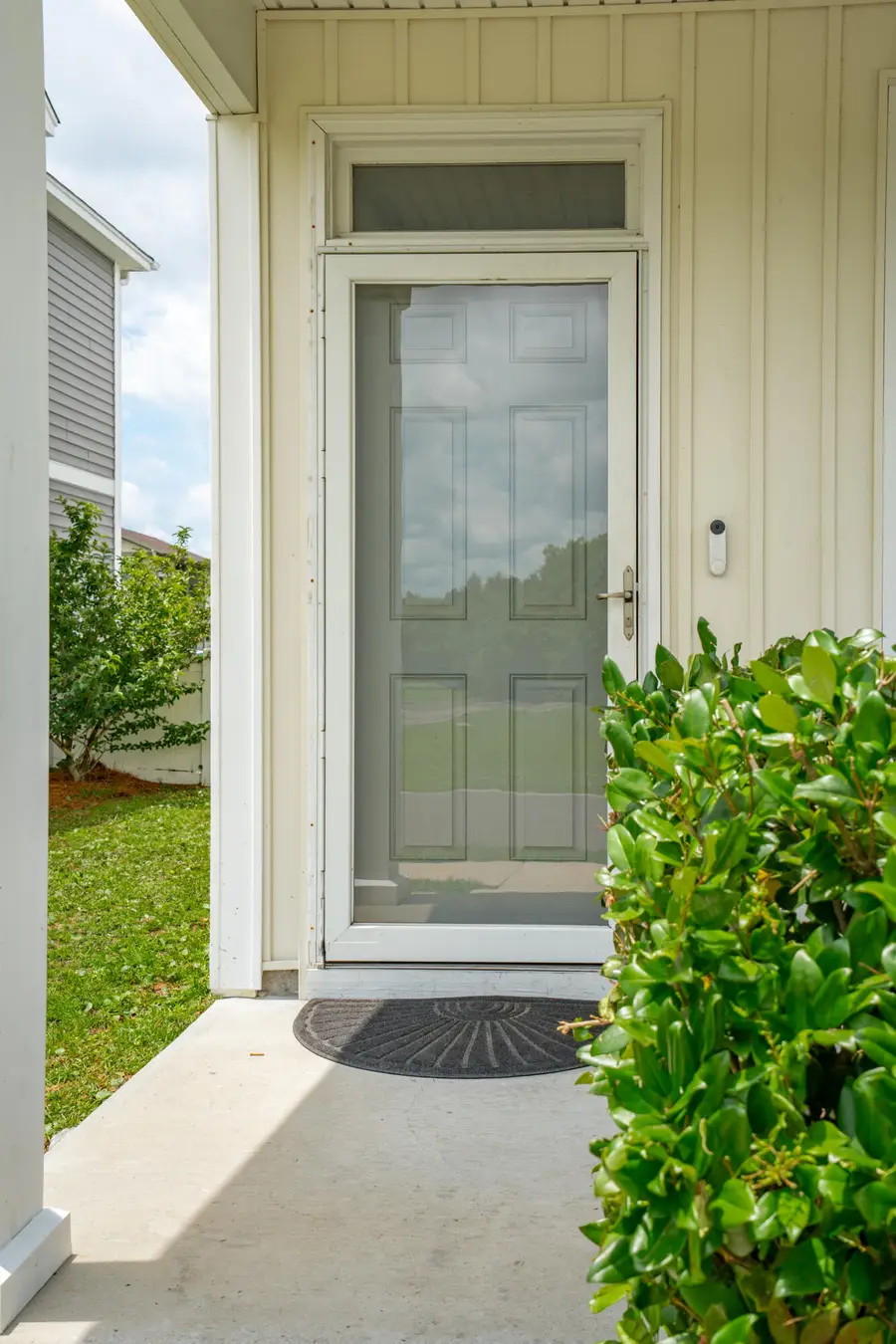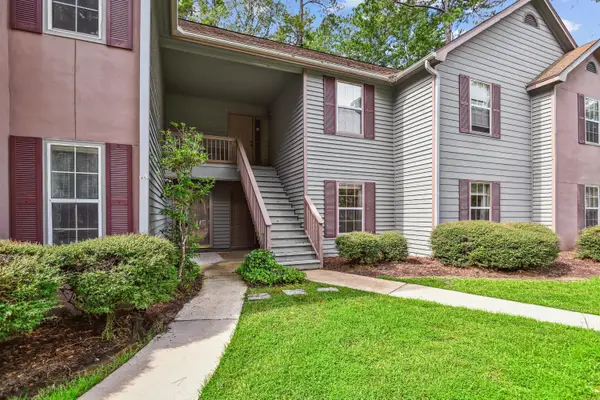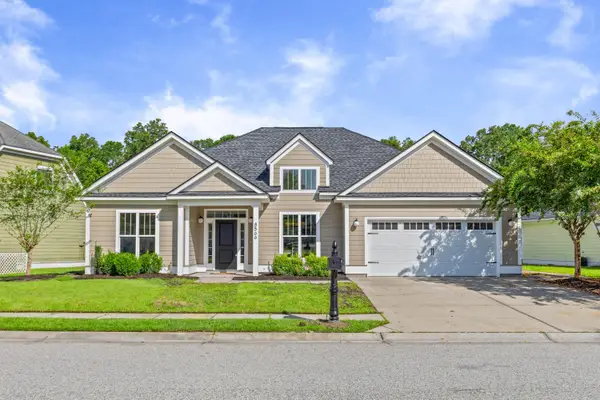3927 Four Poles Park Drive, North Charleston, SC 29405
Local realty services provided by:ERA Wilder Realty



Listed by:jennifer lepage843-769-5100
Office:agentowned realty charleston group
MLS#:25016223
Source:SC_CTAR
3927 Four Poles Park Drive,North Charleston, SC 29405
$379,000
- 3 Beds
- 3 Baths
- 1,506 sq. ft.
- Single family
- Active
Price summary
- Price:$379,000
- Price per sq. ft.:$251.66
About this home
Discover modern living in this newer construction townhome. This property boasts 3 bedrooms and two-and-half bathrooms thoughtfully designed for both comfort and style. The open-flow downstairs layout features a kitchen with a stunning granite bar counter, complemented by durable laminate flooring. Also, downstairs are a powder room and laundry closet with space for side-by-side or stackable units.Upstairs, you'll find three bedrooms and two refreshed bathrooms, with brand-new carpeting and a freshly repainted interior in a neutral tone that creates an inviting atmosphere. The primary bedroom has an ensuite bathroom.
Adding to its appeal, the home offers two convenient parking spots in the back and enjoys an abundance of natural light throughout. Ideally situated, this condominium provides seamless access to the vibrant Park Circle venues and the charm of downtown Charleston, making it perfect for those seeking a blend of convenience and community.
Contact an agent
Home facts
- Year built:2018
- Listing Id #:25016223
- Added:64 day(s) ago
- Updated:August 14, 2025 at 04:19 AM
Rooms and interior
- Bedrooms:3
- Total bathrooms:3
- Full bathrooms:2
- Half bathrooms:1
- Living area:1,506 sq. ft.
Heating and cooling
- Cooling:Central Air
- Heating:Electric
Structure and exterior
- Year built:2018
- Building area:1,506 sq. ft.
- Lot area:0.06 Acres
Schools
- High school:North Charleston
- Middle school:Morningside
- Elementary school:Chicora
Utilities
- Water:Public
- Sewer:Public Sewer
Finances and disclosures
- Price:$379,000
- Price per sq. ft.:$251.66
New listings near 3927 Four Poles Park Drive
- New
 $335,000Active3 beds 2 baths1,604 sq. ft.
$335,000Active3 beds 2 baths1,604 sq. ft.8553 Chloe Lane, North Charleston, SC 29406
MLS# 25022400Listed by: INTERCOAST PROPERTIES, INC. - New
 $325,000Active3 beds 3 baths1,827 sq. ft.
$325,000Active3 beds 3 baths1,827 sq. ft.8800 Dorchester Road #504, North Charleston, SC 29420
MLS# 25022401Listed by: CAROLINA ONE REAL ESTATE - New
 $185,000Active3 beds 2 baths1,108 sq. ft.
$185,000Active3 beds 2 baths1,108 sq. ft.6240 April Pine Circle #F, North Charleston, SC 29406
MLS# 25022391Listed by: CAROLINA ONE REAL ESTATE - New
 $199,900Active2 beds 1 baths930 sq. ft.
$199,900Active2 beds 1 baths930 sq. ft.7945 Parklane Court #C, North Charleston, SC 29418
MLS# 25022395Listed by: COLDWELL BANKER REALTY - New
 $899,000Active3 beds 2 baths2,298 sq. ft.
$899,000Active3 beds 2 baths2,298 sq. ft.4923 Parkside Drive, North Charleston, SC 29405
MLS# 25022383Listed by: THE BOULEVARD COMPANY - Open Sat, 10am to 12pmNew
 $560,000Active4 beds 3 baths2,450 sq. ft.
$560,000Active4 beds 3 baths2,450 sq. ft.8631 Woodland Walk, North Charleston, SC 29420
MLS# 25022359Listed by: CAROLINA ONE REAL ESTATE - New
 $460,000Active3 beds 2 baths2,424 sq. ft.
$460,000Active3 beds 2 baths2,424 sq. ft.8566 Sentry Circle, North Charleston, SC 29420
MLS# 25022347Listed by: CAROLINA ONE REAL ESTATE - New
 $325,000Active3 beds 2 baths1,658 sq. ft.
$325,000Active3 beds 2 baths1,658 sq. ft.136 Old Saybrook Road, North Charleston, SC 29418
MLS# 25022351Listed by: CAROLINA ONE REAL ESTATE - New
 $225,000Active2 beds 1 baths768 sq. ft.
$225,000Active2 beds 1 baths768 sq. ft.2677 Louise Drive, North Charleston, SC 29405
MLS# 25022333Listed by: AGENTOWNED REALTY CHARLESTON GROUP - New
 $375,000Active4 beds 3 baths2,188 sq. ft.
$375,000Active4 beds 3 baths2,188 sq. ft.7676 Eagle Lake Road, North Charleston, SC 29418
MLS# 25022334Listed by: CAROLINA ONE REAL ESTATE

