4114 Quincy Adams Lane, North Charleston, SC 29418
Local realty services provided by:ERA Wilder Realty
Listed by:adam korson
Office:the boulevard company
MLS#:25023579
Source:SC_CTAR
Price summary
- Price:$305,000
- Price per sq. ft.:$161.38
About this home
This 3-bedroom, 2.5-bath townhome offers the perfect blend of modern style, comfort, and convenience - all just two years young and still in like-new condition. Tucked into a private, low-maintenance community, this home is a short distance from the airport, military bases, downtown Charleston, shopping, dining, and entertainment.Inside, the open-concept living and kitchen space is designed for today's lifestyle. The large kitchen island, gas cooking, and abundant counter space make entertaining effortless. The wall of windows across the back of the home flood the main floor with natural light and provide beautiful views of the patio, green space, and tranquil pond behind the home.Upstairs, you'll find three spacious bedrooms, including the primary suite, with a massive walk-in closet and a spa-like bathroom. A designated laundry room adds convenience, while the one-car garage offers extra storage and parking.
With lawn care included, you'll enjoy virtually maintenance-free living in a tucked-away neighborhood that still keeps you close to everything Charleston has to offer. Whether you're hosting friends in the open kitchen/living area or relaxing by the pond, this home makes it easy to love where you live.
Contact an agent
Home facts
- Year built:2023
- Listing ID #:25023579
- Added:50 day(s) ago
- Updated:October 17, 2025 at 02:41 PM
Rooms and interior
- Bedrooms:3
- Total bathrooms:3
- Full bathrooms:2
- Half bathrooms:1
- Living area:1,890 sq. ft.
Heating and cooling
- Cooling:Central Air
- Heating:Forced Air
Structure and exterior
- Year built:2023
- Building area:1,890 sq. ft.
- Lot area:0.05 Acres
Schools
- High school:Ft. Dorchester
- Middle school:River Oaks
- Elementary school:Windsor Hill
Utilities
- Water:Public
- Sewer:Public Sewer
Finances and disclosures
- Price:$305,000
- Price per sq. ft.:$161.38
New listings near 4114 Quincy Adams Lane
- New
 $210,000Active2 beds 1 baths676 sq. ft.
$210,000Active2 beds 1 baths676 sq. ft.2653 Ferrara Drive, North Charleston, SC 29405
MLS# 25028152Listed by: KELLER WILLIAMS REALTY CHARLESTON WEST ASHLEY - New
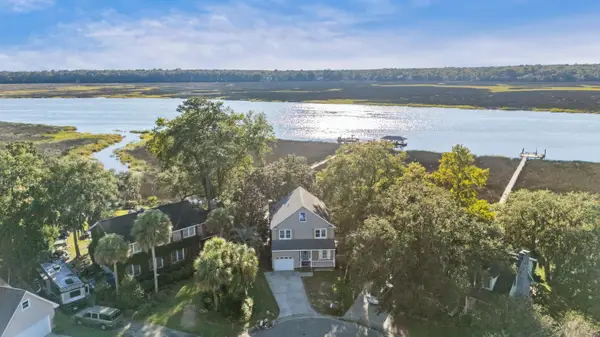 $775,000Active4 beds 3 baths2,081 sq. ft.
$775,000Active4 beds 3 baths2,081 sq. ft.5703 St Angela Drive, North Charleston, SC 29418
MLS# 25028154Listed by: THREE REAL ESTATE LLC - New
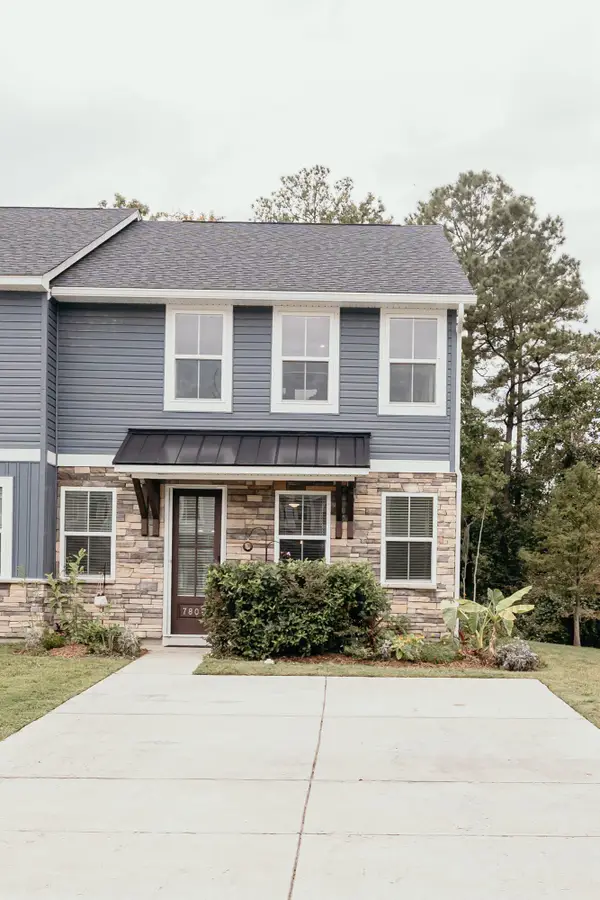 $2,195Active3 beds 3 baths1,450 sq. ft.
$2,195Active3 beds 3 baths1,450 sq. ft.7807 Park Gate Drive, North Charleston, SC 29418
MLS# 25028148Listed by: NEXTHOME THE AGENCY GROUP - New
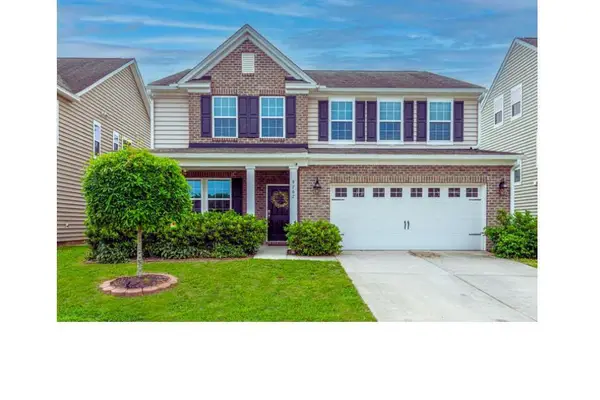 $419,900Active4 beds 3 baths2,753 sq. ft.
$419,900Active4 beds 3 baths2,753 sq. ft.9767 Black Willow Lane, Ladson, SC 29456
MLS# 25028117Listed by: CAROLINA ONE REAL ESTATE - Open Sun, 11:30am to 1:30pmNew
 $385,000Active3 beds 2 baths1,805 sq. ft.
$385,000Active3 beds 2 baths1,805 sq. ft.2676 Hanford Mills Lane, North Charleston, SC 29406
MLS# 25028077Listed by: CAROLINA ONE REAL ESTATE - New
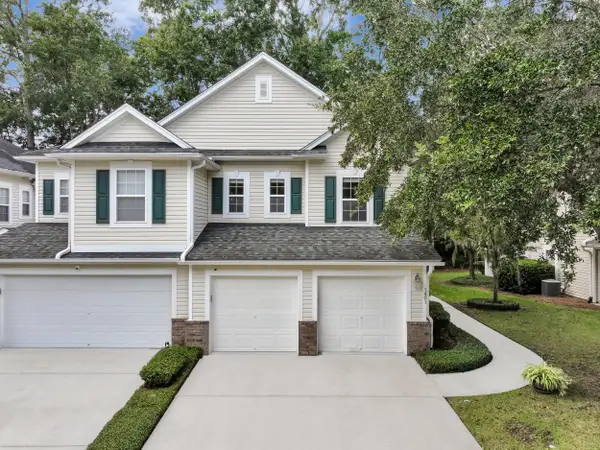 $315,000Active3 beds 3 baths1,938 sq. ft.
$315,000Active3 beds 3 baths1,938 sq. ft.5150 Trump Street #1401, North Charleston, SC 29420
MLS# 25028032Listed by: REDFIN CORPORATION - Open Sat, 12 to 2pmNew
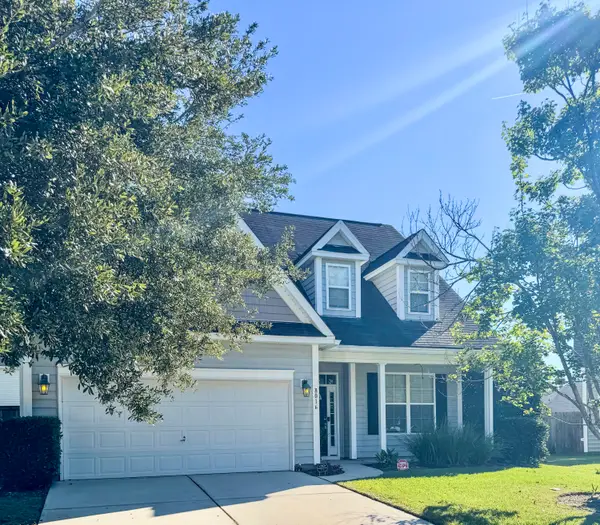 $370,000Active4 beds 3 baths2,086 sq. ft.
$370,000Active4 beds 3 baths2,086 sq. ft.8016 Hyannis Court, North Charleston, SC 29420
MLS# 25028003Listed by: THE BOULEVARD COMPANY - Open Sat, 12 to 2pmNew
 $370,000Active4 beds 3 baths2,086 sq. ft.
$370,000Active4 beds 3 baths2,086 sq. ft.8016 Hyannis Court, North Charleston, SC 29420
MLS# 25028003Listed by: THE BOULEVARD COMPANY - New
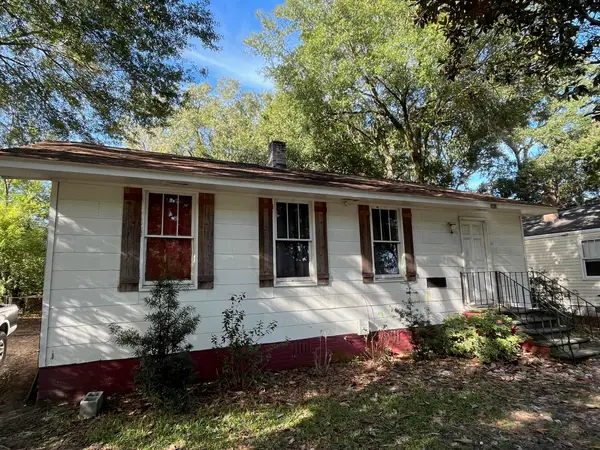 $225,000Active3 beds 1 baths936 sq. ft.
$225,000Active3 beds 1 baths936 sq. ft.2655 Ranger Drive, North Charleston, SC 29405
MLS# 25027943Listed by: COAST TO COAST REALTY, LLC - New
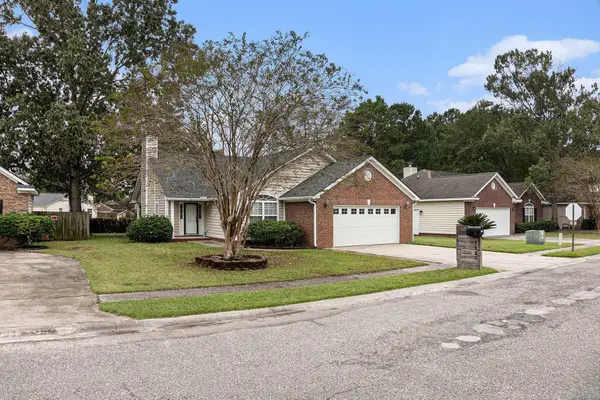 $334,900Active3 beds 2 baths1,478 sq. ft.
$334,900Active3 beds 2 baths1,478 sq. ft.7856 High Maple Circle, North Charleston, SC 29418
MLS# 25027920Listed by: CHUCKTOWN HOMES POWERED BY KELLER WILLIAMS
