4822 Parker Drive, North Charleston, SC 29405
Local realty services provided by:ERA Wilder Realty
Listed by:dustin guthrie843-779-8660
Office:carolina one real estate
MLS#:25016127
Source:SC_CTAR
4822 Parker Drive,North Charleston, SC 29405
$260,000
- 3 Beds
- 1 Baths
- 1,166 sq. ft.
- Single family
- Active
Price summary
- Price:$260,000
- Price per sq. ft.:$222.98
About this home
Opportunity knocks with this solid, single-story brick ranch located in the heart of North Charleston--just minutes from the I-526 and I-26 corridor for unbeatable access to all of the Lowcountry. Set on a generous lot adorned with grand oaks, this home is ready for a full renovation but offers a strong foundation, preserved hardwood floors (under the carpet), and thoughtful layout that make it well worth the investment.Inside, you'll find a spacious living area with a working brick fireplace, a dedicated dining room, and three sunlit bedrooms with one full bathroom. The kitchen overlooks a large enclosed sunroom with concrete floors that opens up endless design possibilities--imagine creating the indoor-outdoor living space of your dreams overlooking the expansive backyard.A true bonus is the oversized two-car garage with an attached workshop and large storage room over the garage. The garage footprint itself also offers exciting opportunities to expand the main home if wanting to add additional square footage.
Whether you're a builder, investor, or creative homeowner, this is your blank canvas in a prime North Charleston location. With strong bones and endless upside, this is an opportunity to create something truly special.
Contact an agent
Home facts
- Year built:1960
- Listing ID #:25016127
- Added:107 day(s) ago
- Updated:September 02, 2025 at 01:26 AM
Rooms and interior
- Bedrooms:3
- Total bathrooms:1
- Full bathrooms:1
- Living area:1,166 sq. ft.
Heating and cooling
- Cooling:Central Air
Structure and exterior
- Year built:1960
- Building area:1,166 sq. ft.
- Lot area:0.44 Acres
Schools
- High school:North Charleston
- Middle school:Brentwood
- Elementary school:Meeting Street Elementary at Brentwood
Utilities
- Water:Public
- Sewer:Septic Tank
Finances and disclosures
- Price:$260,000
- Price per sq. ft.:$222.98
New listings near 4822 Parker Drive
- New
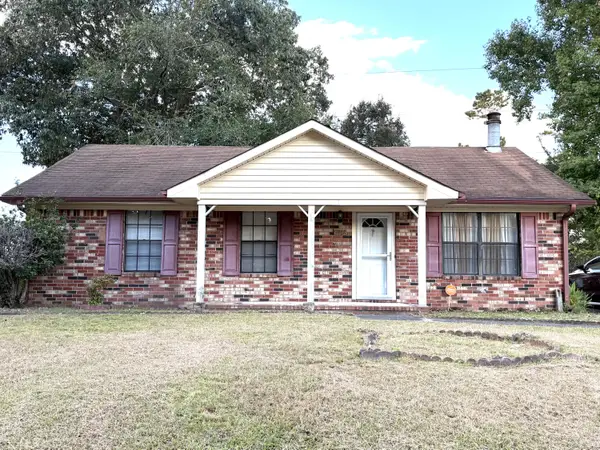 $235,000Active3 beds 2 baths1,427 sq. ft.
$235,000Active3 beds 2 baths1,427 sq. ft.7822 Ginger Lane, North Charleston, SC 29420
MLS# 25026079Listed by: CAROLINA ONE REAL ESTATE - New
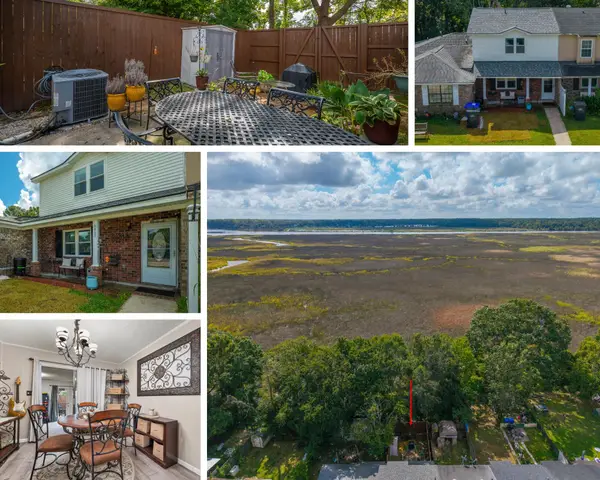 $229,900Active2 beds 2 baths1,384 sq. ft.
$229,900Active2 beds 2 baths1,384 sq. ft.5027 Popperdam Creek Drive, North Charleston, SC 29418
MLS# 25026104Listed by: BETTER HOMES AND GARDENS REAL ESTATE PALMETTO - Open Sat, 11am to 1pmNew
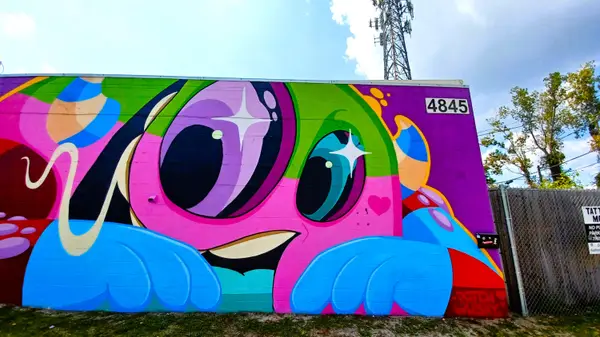 Listed by ERA$400,000Active2 beds 1 baths800 sq. ft.
Listed by ERA$400,000Active2 beds 1 baths800 sq. ft.4625 Durant Avenue, North Charleston, SC 29405
MLS# 25026106Listed by: ERA WILDER REALTY INC - New
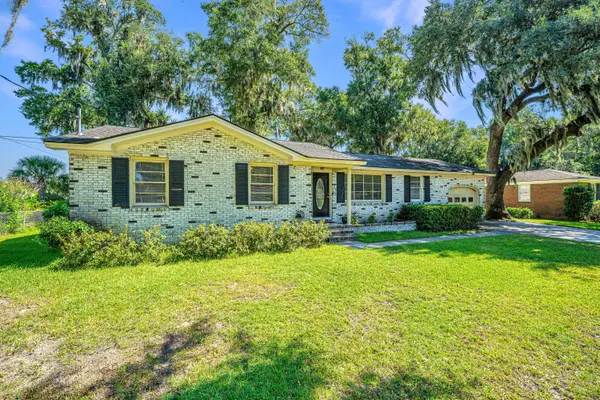 $329,900Active3 beds 2 baths1,894 sq. ft.
$329,900Active3 beds 2 baths1,894 sq. ft.5310 Helene Drive, North Charleston, SC 29418
MLS# 25026109Listed by: CAROLINA ONE REAL ESTATE - New
 $279,490Active3 beds 3 baths1,175 sq. ft.
$279,490Active3 beds 3 baths1,175 sq. ft.8867 Salamander Road #4, North Charleston, SC 29406
MLS# 25026118Listed by: STARLIGHT HOMES - Open Sat, 10am to 3pmNew
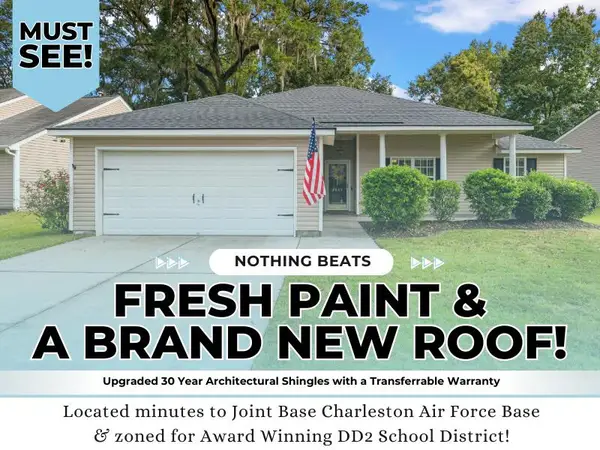 $373,986Active3 beds 2 baths1,580 sq. ft.
$373,986Active3 beds 2 baths1,580 sq. ft.8608 Hickory Creek Lane, North Charleston, SC 29420
MLS# 25026142Listed by: KELLER WILLIAMS KEY - New
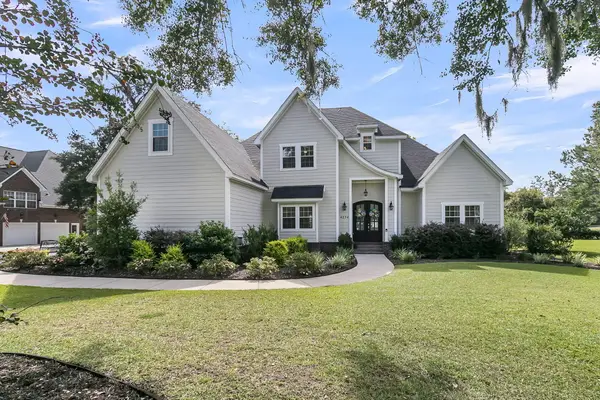 $1,030,000Active5 beds 5 baths4,300 sq. ft.
$1,030,000Active5 beds 5 baths4,300 sq. ft.4234 Club Course Drive, North Charleston, SC 29420
MLS# 25026160Listed by: JEFF COOK REAL ESTATE LPT REALTY - New
 $518,000Active3 beds 1 baths780 sq. ft.
$518,000Active3 beds 1 baths780 sq. ft.2168 Gaillard Lane, North Charleston, SC 29405
MLS# 25026177Listed by: LIGHTHOUSE REAL ESTATE, LLC - New
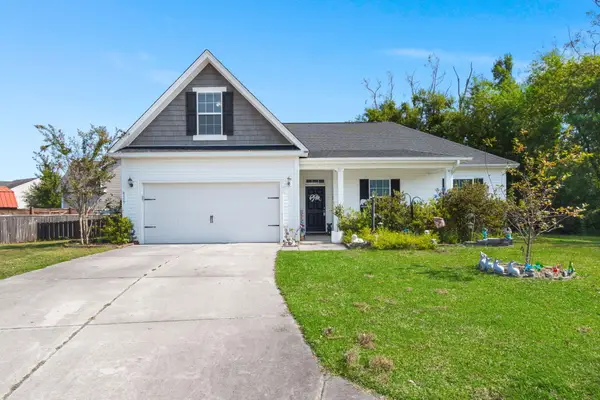 $439,000Active4 beds 3 baths2,140 sq. ft.
$439,000Active4 beds 3 baths2,140 sq. ft.8127 Saveur Lane, Charleston, SC 29406
MLS# 25026039Listed by: WEICHERT REALTORS LIFESTYLE - New
 $33,000Active0.07 Acres
$33,000Active0.07 Acres5830 Longleaf Avenue, North Charleston, SC 29406
MLS# 25026043Listed by: THE SARVER GROUP
