5120 Scarsdale Avenue, North Charleston, SC 29418
Local realty services provided by:ERA Wilder Realty
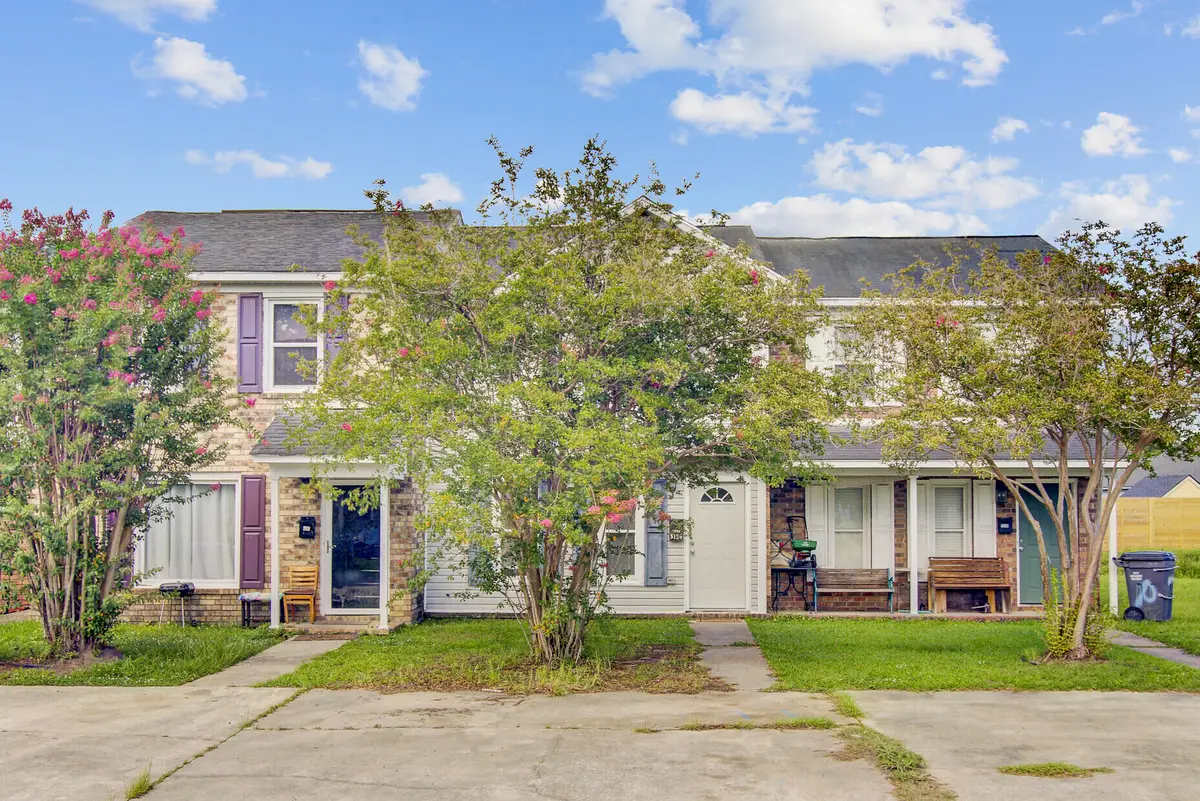
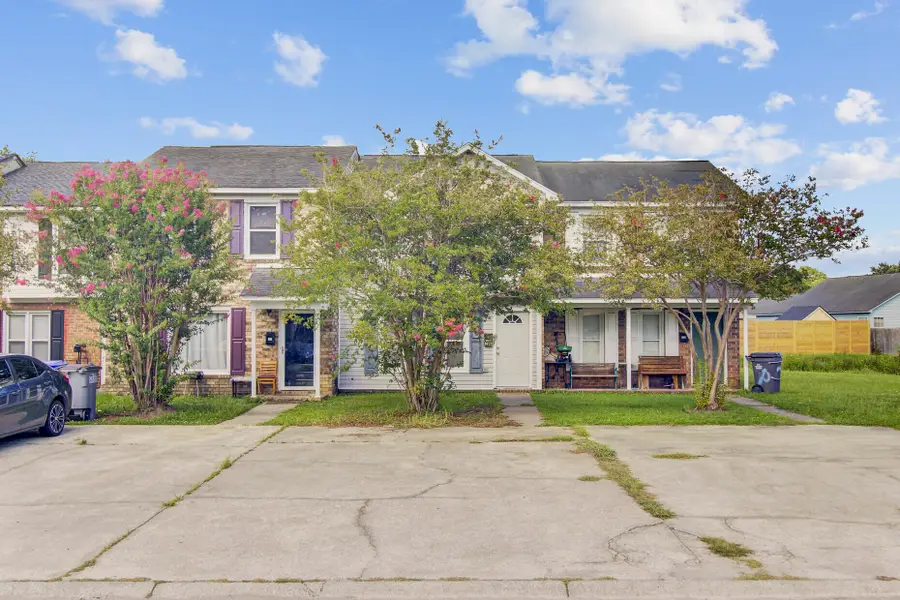
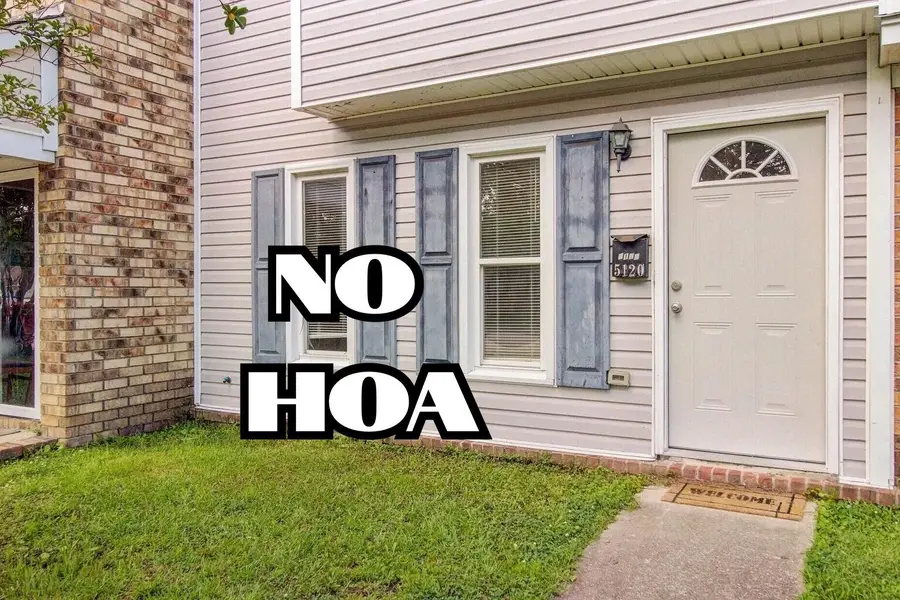
Listed by:kristyn hicks
Office:johnson & wilson real estate co llc.
MLS#:25017141
Source:SC_CTAR
5120 Scarsdale Avenue,North Charleston, SC 29418
$199,000
- 2 Beds
- 2 Baths
- 998 sq. ft.
- Single family
- Active
Price summary
- Price:$199,000
- Price per sq. ft.:$199.4
About this home
No HOA. X Flood Zone. New upgrades. Prime location..This North Charleston townhouse is a total gem -- and whether you're looking for your next home, a smart rental investment, or a crash pad close to everything, this one checks all the boxes.You're right in the action off Dorchester Road -- minutes to CHS airport, Tanger Outlets, I-26, I-526, shopping, dining, and nightlife. Talk about convenience!Inside? It's fresh and move-in ready: Newer HVAC (March 2023) Newer laminate floors(2023) Updated cabinet & door hardware for a crisp, modern touchThe first floor flows effortlessly -- from the sunny living room to the functional galley-style kitchen, pantry, powder room, dining area, & laundry. Step out back to your private patio overlooking a peaceful pond -- yes, your own little nature moment right in the city!
Upstairs? Roomy bedrooms and great closet space. Whether you're nesting or investing, this home brings solid value in a high-demand location and with no HOA and no flood insurance required, it's a no-brainer.
Schedule your showing, before it's gone.
Contact an agent
Home facts
- Year built:1984
- Listing Id #:25017141
- Added:55 day(s) ago
- Updated:August 13, 2025 at 02:26 PM
Rooms and interior
- Bedrooms:2
- Total bathrooms:2
- Full bathrooms:1
- Half bathrooms:1
- Living area:998 sq. ft.
Heating and cooling
- Cooling:Central Air
- Heating:Heat Pump
Structure and exterior
- Year built:1984
- Building area:998 sq. ft.
- Lot area:0.05 Acres
Schools
- High school:Stall
- Middle school:Brentwood
- Elementary school:Meeting Street Elementary at Brentwood
Utilities
- Water:Public
- Sewer:Public Sewer
Finances and disclosures
- Price:$199,000
- Price per sq. ft.:$199.4
New listings near 5120 Scarsdale Avenue
- New
 $297,900Active3 beds 2 baths1,266 sq. ft.
$297,900Active3 beds 2 baths1,266 sq. ft.3419 Broadmoore Place, North Charleston, SC 29420
MLS# 25022420Listed by: BRIGHT CITY LLC - New
 $335,000Active3 beds 2 baths1,604 sq. ft.
$335,000Active3 beds 2 baths1,604 sq. ft.8553 Chloe Lane, North Charleston, SC 29406
MLS# 25022400Listed by: INTERCOAST PROPERTIES, INC. - New
 $325,000Active3 beds 3 baths1,827 sq. ft.
$325,000Active3 beds 3 baths1,827 sq. ft.8800 Dorchester Road #504, North Charleston, SC 29420
MLS# 25022401Listed by: CAROLINA ONE REAL ESTATE - New
 $185,000Active3 beds 2 baths1,108 sq. ft.
$185,000Active3 beds 2 baths1,108 sq. ft.6240 April Pine Circle #F, North Charleston, SC 29406
MLS# 25022391Listed by: CAROLINA ONE REAL ESTATE - New
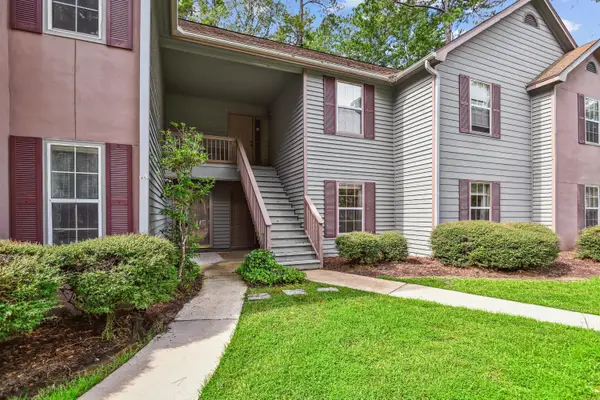 $199,900Active2 beds 1 baths930 sq. ft.
$199,900Active2 beds 1 baths930 sq. ft.7945 Parklane Court #C, North Charleston, SC 29418
MLS# 25022395Listed by: COLDWELL BANKER REALTY - New
 $899,000Active3 beds 2 baths2,298 sq. ft.
$899,000Active3 beds 2 baths2,298 sq. ft.4923 Parkside Drive, North Charleston, SC 29405
MLS# 25022383Listed by: THE BOULEVARD COMPANY - Open Sat, 10am to 12pmNew
 $560,000Active4 beds 3 baths2,450 sq. ft.
$560,000Active4 beds 3 baths2,450 sq. ft.8631 Woodland Walk, North Charleston, SC 29420
MLS# 25022359Listed by: CAROLINA ONE REAL ESTATE - New
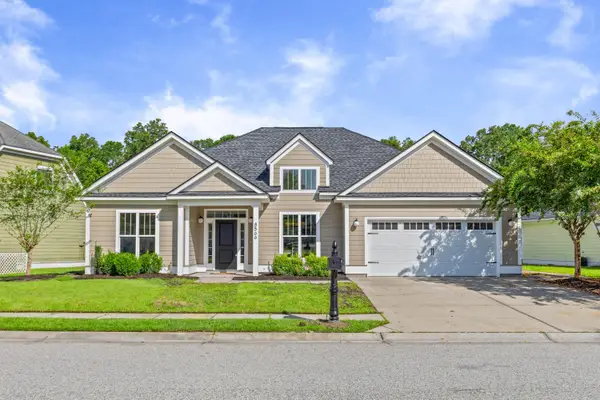 $460,000Active3 beds 2 baths2,424 sq. ft.
$460,000Active3 beds 2 baths2,424 sq. ft.8566 Sentry Circle, North Charleston, SC 29420
MLS# 25022347Listed by: CAROLINA ONE REAL ESTATE - New
 $325,000Active3 beds 2 baths1,658 sq. ft.
$325,000Active3 beds 2 baths1,658 sq. ft.136 Old Saybrook Road, North Charleston, SC 29418
MLS# 25022351Listed by: CAROLINA ONE REAL ESTATE - New
 $225,000Active2 beds 1 baths768 sq. ft.
$225,000Active2 beds 1 baths768 sq. ft.2677 Louise Drive, North Charleston, SC 29405
MLS# 25022333Listed by: AGENTOWNED REALTY CHARLESTON GROUP

