5402 Wild Fern Court, North Charleston, SC 29420
Local realty services provided by:ERA Wilder Realty
Listed by:mark macpherson
Office:give local realty
MLS#:25021927
Source:SC_CTAR
5402 Wild Fern Court,North Charleston, SC 29420
$350,000
- 4 Beds
- 3 Baths
- 2,100 sq. ft.
- Single family
- Active
Price summary
- Price:$350,000
- Price per sq. ft.:$166.67
About this home
If you're looking for a home in the fantastic Whitehall subdivision with room to add your personal touches, look no further! Priced accordingly, and freshly painted - this home is ready for its next owners to move-in and update as they desire. Sitting on a big lot in a private cul-de-sac, it has a large privacy-fenced-in backyard. Downstairs you'll find a comfortable living room with brick fireplace surround; spacious eat-in kitchen with stainless steel appliances and an island; a 1/2 bath; the laundry room; and a separate dining room with bay window. Upstairs is a huge primary bedroom with walk-in closet, and a spacious bathroom with plenty of counter space and separate tub and shower. Two guest rooms are found down the hallway, as well as a full guest bathroom.And the spacious FROG can be used as a bedroom or bonus room. Looking for great amenities? Just up the street are the neighborhood pool, playground, tennis courts, and even a ball field!
Contact an agent
Home facts
- Year built:1999
- Listing ID #:25021927
- Added:46 day(s) ago
- Updated:September 01, 2025 at 11:26 PM
Rooms and interior
- Bedrooms:4
- Total bathrooms:3
- Full bathrooms:2
- Half bathrooms:1
- Living area:2,100 sq. ft.
Heating and cooling
- Cooling:Central Air
- Heating:Electric, Heat Pump
Structure and exterior
- Year built:1999
- Building area:2,100 sq. ft.
- Lot area:0.34 Acres
Schools
- High school:Ft. Dorchester
- Middle school:River Oaks
- Elementary school:Eagle Nest
Utilities
- Water:Public
- Sewer:Public Sewer
Finances and disclosures
- Price:$350,000
- Price per sq. ft.:$166.67
New listings near 5402 Wild Fern Court
- New
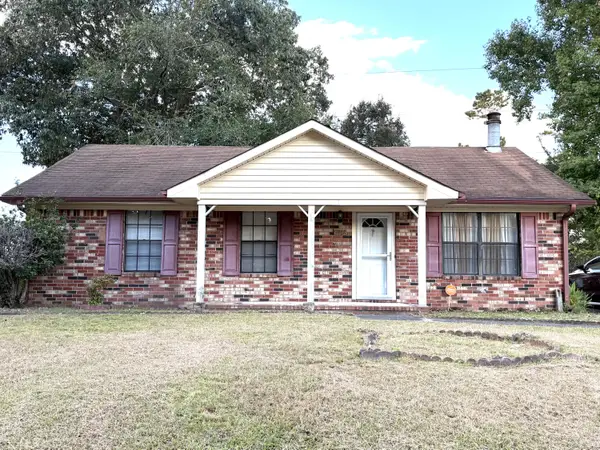 $235,000Active3 beds 2 baths1,427 sq. ft.
$235,000Active3 beds 2 baths1,427 sq. ft.7822 Ginger Lane, North Charleston, SC 29420
MLS# 25026079Listed by: CAROLINA ONE REAL ESTATE - New
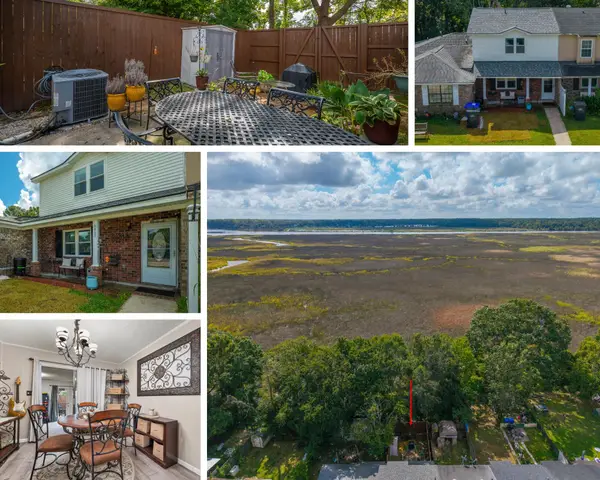 $229,900Active2 beds 2 baths1,384 sq. ft.
$229,900Active2 beds 2 baths1,384 sq. ft.5027 Popperdam Creek Drive, North Charleston, SC 29418
MLS# 25026104Listed by: BETTER HOMES AND GARDENS REAL ESTATE PALMETTO - Open Sat, 11am to 1pmNew
 Listed by ERA$400,000Active2 beds 1 baths800 sq. ft.
Listed by ERA$400,000Active2 beds 1 baths800 sq. ft.4625 Durant Avenue, North Charleston, SC 29405
MLS# 25026106Listed by: ERA WILDER REALTY INC - New
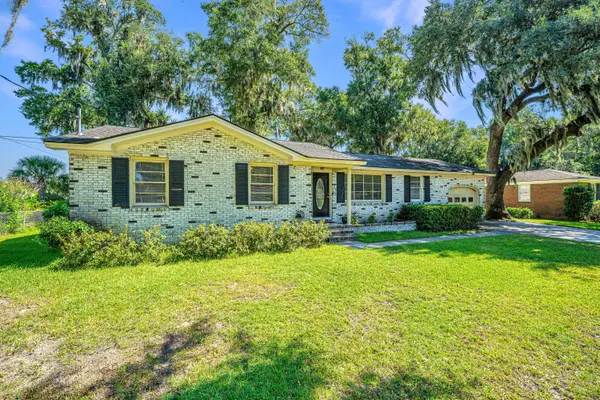 $329,900Active3 beds 2 baths1,894 sq. ft.
$329,900Active3 beds 2 baths1,894 sq. ft.5310 Helene Drive, North Charleston, SC 29418
MLS# 25026109Listed by: CAROLINA ONE REAL ESTATE - New
 $279,490Active3 beds 3 baths1,175 sq. ft.
$279,490Active3 beds 3 baths1,175 sq. ft.8867 Salamander Road #4, North Charleston, SC 29406
MLS# 25026118Listed by: STARLIGHT HOMES - Open Sat, 10am to 3pmNew
 $373,986Active3 beds 2 baths1,580 sq. ft.
$373,986Active3 beds 2 baths1,580 sq. ft.8608 Hickory Creek Lane, North Charleston, SC 29420
MLS# 25026142Listed by: KELLER WILLIAMS KEY - New
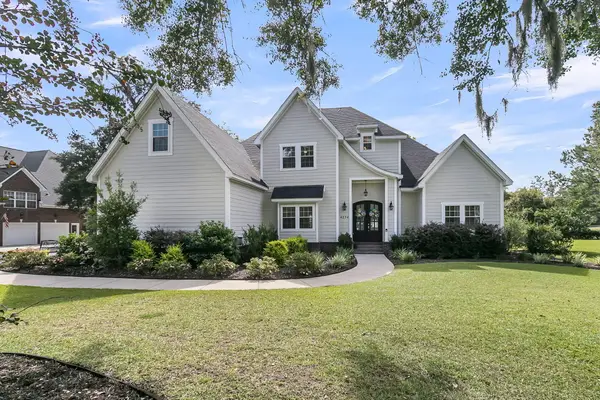 $1,030,000Active5 beds 5 baths4,300 sq. ft.
$1,030,000Active5 beds 5 baths4,300 sq. ft.4234 Club Course Drive, North Charleston, SC 29420
MLS# 25026160Listed by: JEFF COOK REAL ESTATE LPT REALTY - New
 $518,000Active3 beds 1 baths780 sq. ft.
$518,000Active3 beds 1 baths780 sq. ft.2168 Gaillard Lane, North Charleston, SC 29405
MLS# 25026177Listed by: LIGHTHOUSE REAL ESTATE, LLC - New
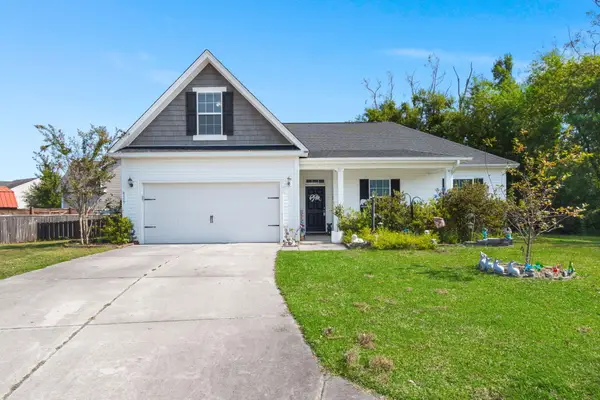 $439,000Active4 beds 3 baths2,140 sq. ft.
$439,000Active4 beds 3 baths2,140 sq. ft.8127 Saveur Lane, Charleston, SC 29406
MLS# 25026039Listed by: WEICHERT REALTORS LIFESTYLE - New
 $33,000Active0.07 Acres
$33,000Active0.07 Acres5830 Longleaf Avenue, North Charleston, SC 29406
MLS# 25026043Listed by: THE SARVER GROUP
