5472 Altamaha Drive, North Charleston, SC 29420
Local realty services provided by:ERA Greater North Properties
5472 Altamaha Drive,North Charleston, SC 29420
$499,500
- 5 Beds
- 4 Baths
- 2,368 sq. ft.
- Single family
- Active
Listed by: mark chambers, kim chambers
Office: carolina one real estate
MLS#:25020915
Source:MI_NGLRMLS
Price summary
- Price:$499,500
- Price per sq. ft.:$210.94
About this home
Spacious 5 bedroom, 3.5 bath home in White Hall. Offering exceptional flexibility & value with Dual primary suites! An upper-level suite is perfect for guests, multi-generational living, or as private home office. With over 2,300 square feet of well-designed living space and a fantastic outdoor living space which features a new stamped concrete patio, a covered screen porch, a sun porch, & a fire pit which is ideal for entertaining or relaxing evenings at home. New driveway & sidewalks add to the curb appeal, while the encapsulated crawl space with dehumidifier provides long-term structural peace of mind.Additional Highlights:
5 Br / 3.5 Ba, Dual primary suites, Encapsulated crawl space w/ dehumidifier, Fire pit, stamped patio, covered porch, New driveway & sidewalks, over 2,300 sq ft of living space, Minutes to local parks, schools, & dining.
Must See - This is one of the largest, most versatile homes in the neighborhood.
Contact an agent
Home facts
- Year built:1997
- Listing ID #:25020915
- Updated:November 07, 2025 at 05:00 PM
Rooms and interior
- Bedrooms:5
- Total bathrooms:4
- Full bathrooms:3
- Half bathrooms:1
- Living area:2,368 sq. ft.
Heating and cooling
- Cooling:Central Air
- Heating:Electric, Forced Air
Structure and exterior
- Year built:1997
- Building area:2,368 sq. ft.
- Lot area:0.19 Acres
Schools
- High school:Ft. Dorchester
- Middle school:River Oaks
- Elementary school:Eagle Nest
Finances and disclosures
- Price:$499,500
- Price per sq. ft.:$210.94
New listings near 5472 Altamaha Drive
- New
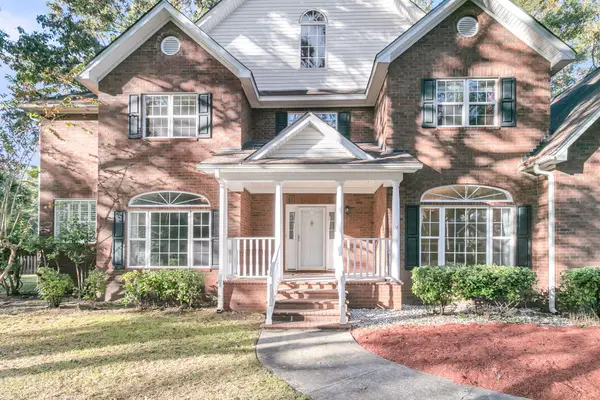 $756,000Active5 beds 4 baths4,249 sq. ft.
$756,000Active5 beds 4 baths4,249 sq. ft.4201 Meadowbrook Court, North Charleston, SC 29420
MLS# 25030503Listed by: ELITE PALMETTO REAL ESTATE - New
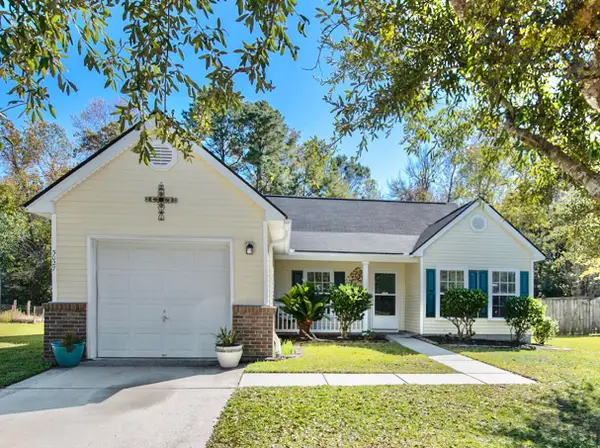 $340,000Active3 beds 2 baths1,328 sq. ft.
$340,000Active3 beds 2 baths1,328 sq. ft.5027 Thornton Drive, Summerville, SC 29485
MLS# 25030397Listed by: HEALTHY REALTY LLC 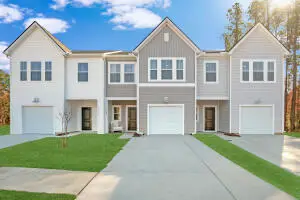 $295,320Pending3 beds 3 baths1,805 sq. ft.
$295,320Pending3 beds 3 baths1,805 sq. ft.7909 Triggerfish Way, North Charleston, SC 29420
MLS# 25030263Listed by: LENNAR SALES CORP.- New
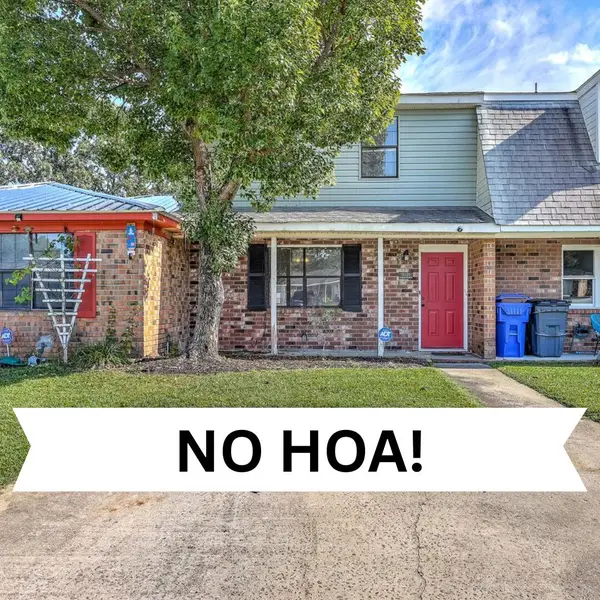 $219,000Active2 beds 2 baths1,080 sq. ft.
$219,000Active2 beds 2 baths1,080 sq. ft.5039 Popperdam Creek Drive, North Charleston, SC 29418
MLS# 25030494Listed by: KELLER WILLIAMS REALTY CHARLESTON - New
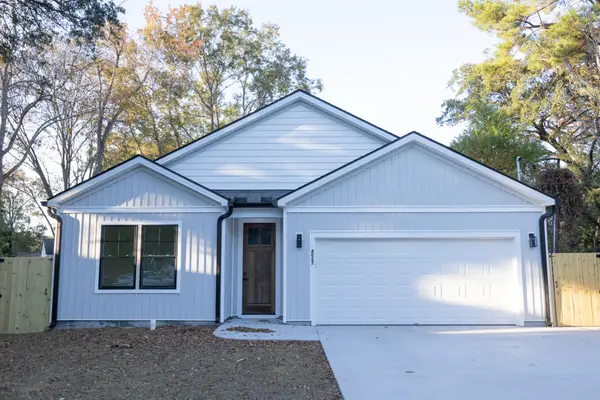 $435,000Active4 beds 3 baths1,825 sq. ft.
$435,000Active4 beds 3 baths1,825 sq. ft.4027 Gary Drive, North Charleston, SC 29405
MLS# 25030496Listed by: THE BOULEVARD COMPANY - New
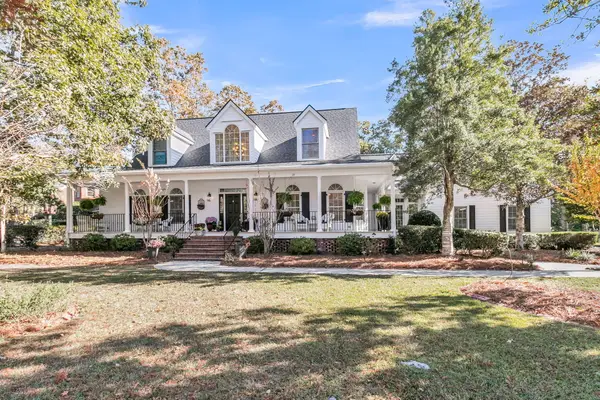 $999,900Active4 beds 4 baths3,766 sq. ft.
$999,900Active4 beds 4 baths3,766 sq. ft.4206 Sawgrass Drive, North Charleston, SC 29420
MLS# 25030225Listed by: JEFF COOK REAL ESTATE LPT REALTY - New
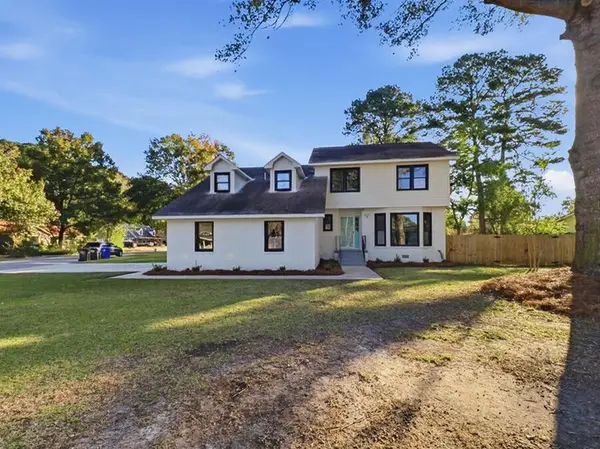 $400,000Active4 beds 3 baths1,693 sq. ft.
$400,000Active4 beds 3 baths1,693 sq. ft.2619 Delhi Road, North Charleston, SC 29406
MLS# 25030431Listed by: EPIQUE REALTY - Open Sat, 1 to 3pmNew
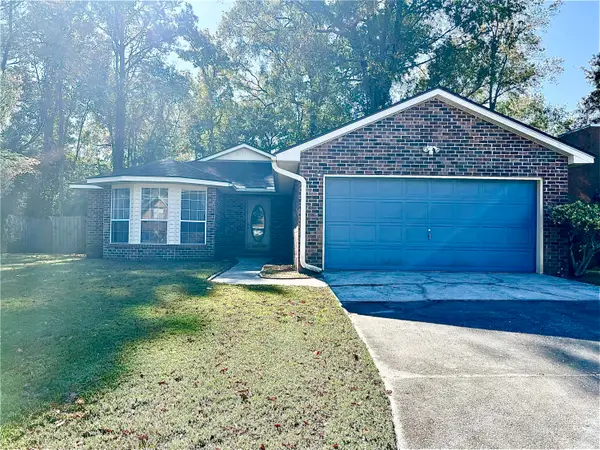 $249,000Active3 beds 2 baths1,292 sq. ft.
$249,000Active3 beds 2 baths1,292 sq. ft.2292 Ballston Court, North Charleston, SC 29406
MLS# 25030447Listed by: REAL BROKER, LLC - New
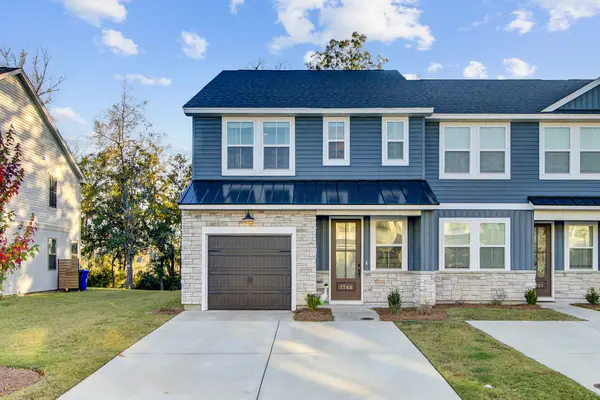 $399,000Active3 beds 3 baths1,732 sq. ft.
$399,000Active3 beds 3 baths1,732 sq. ft.7749 Park Gate Drive, North Charleston, SC 29418
MLS# 25030452Listed by: SOUTHEAST COASTAL REALTY LLC - Open Sun, 12 to 2pmNew
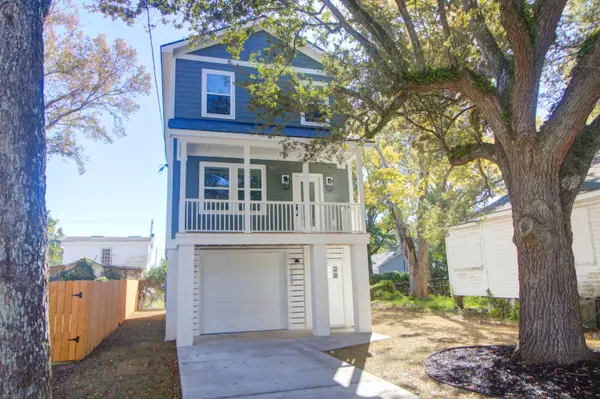 $515,000Active3 beds 3 baths1,600 sq. ft.
$515,000Active3 beds 3 baths1,600 sq. ft.1909 Redwood Street, North Charleston, SC 29405
MLS# 25030253Listed by: THE CASSINA GROUP
