6305 Lucille Drive, North Charleston, SC 29406
Local realty services provided by:ERA Wilder Realty
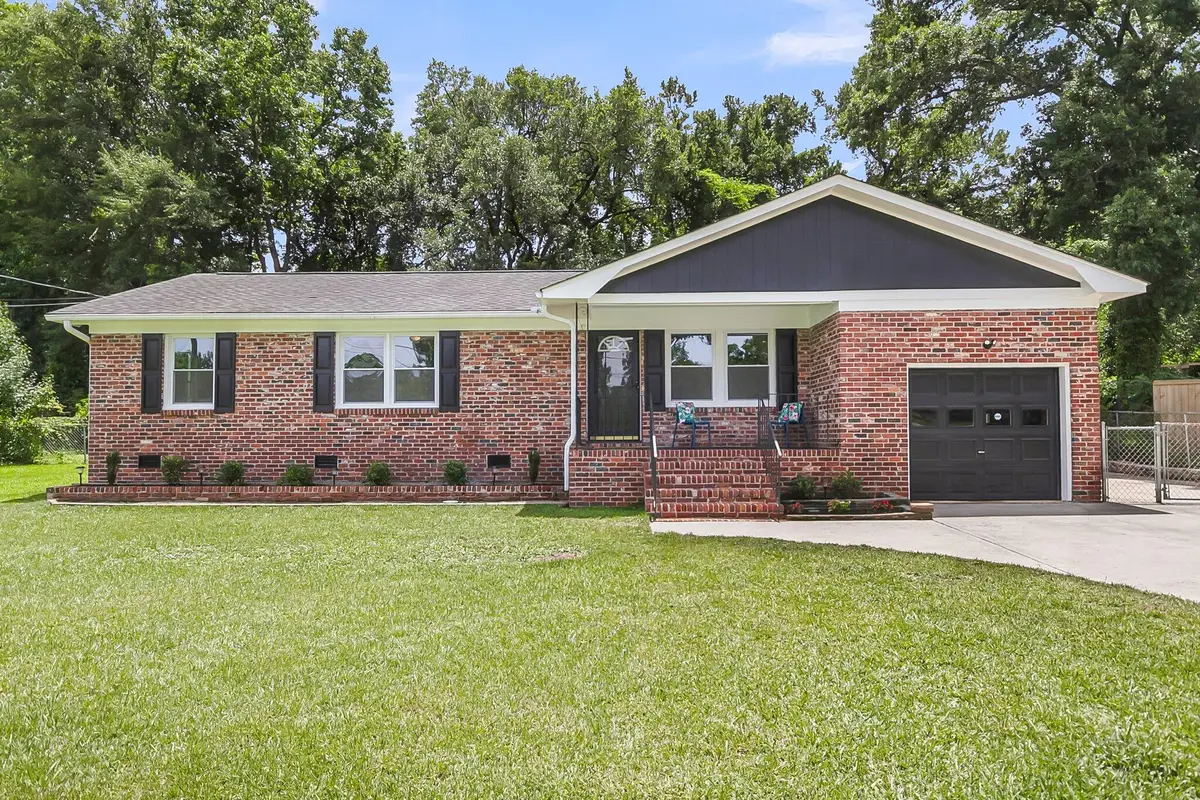
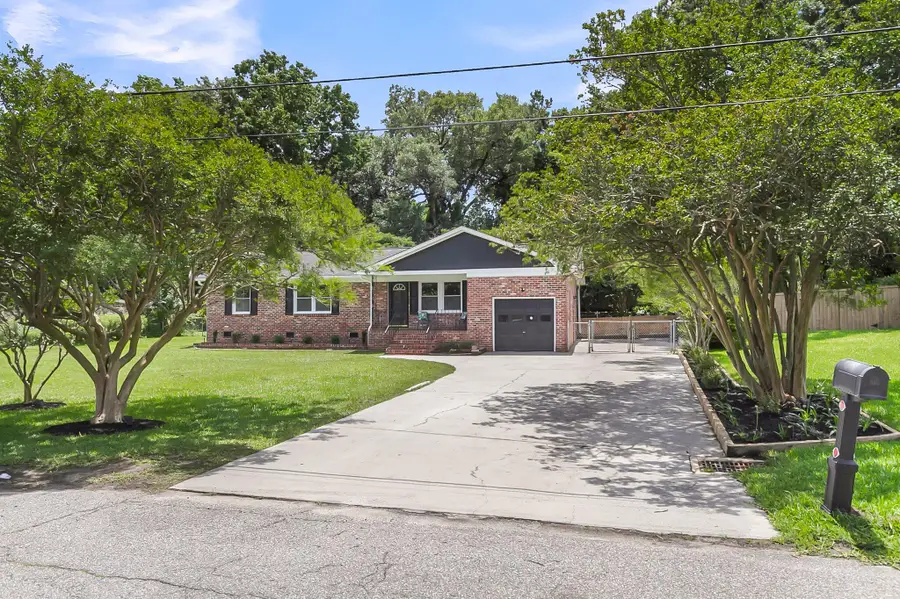
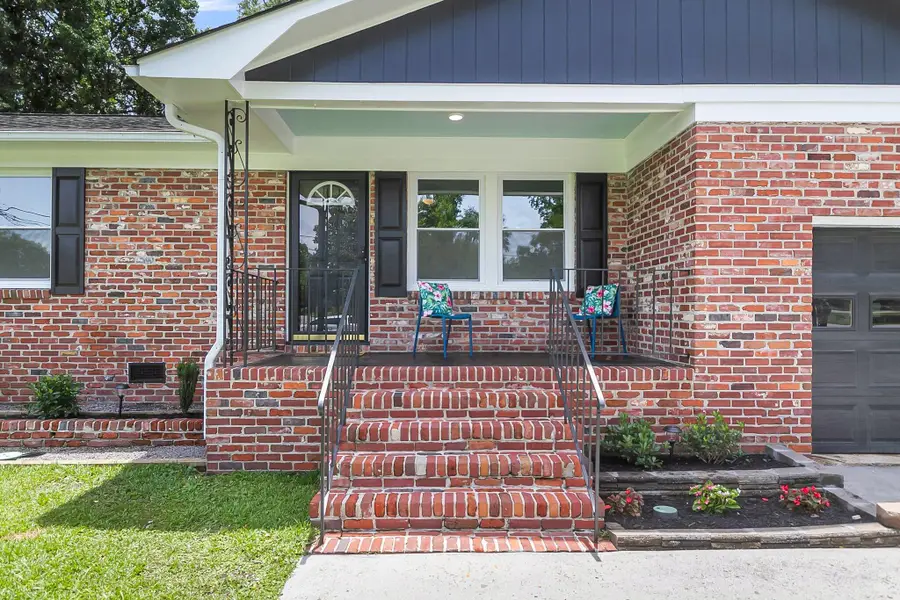
Listed by:peter derry
Office:phd properties
MLS#:25015142
Source:SC_CTAR
Price summary
- Price:$425,000
- Price per sq. ft.:$357.74
About this home
Fully renovated brick ranch in sought-after Aichele Terrace--move-in ready and beautifully updated throughout! Step inside to all-new LVP flooring, fresh paint, and stylish fixtures. The living room features custom wainscoting for an elevated feel, perfect for entertaining in the open-concept space.The eat-in kitchen is filled with natural light from the sliding glass door and boasts brand-new soft-close cabinets (including built-ins around the fridge), quartz countertops, a subway tile backsplash, sleek black hardware, and new stainless steel appliances. Off the kitchen, you'll find a spacious laundry/mudroom with custom built-in storage--washer and dryer included! Down the hall, you'll find generous storage, leads to the primary suite featuring gorgeous custom craftsman trim, a walk-incloset, and a spa-like ensuite with tiled floors, a new vanity, and a tiled shower with niche and tile base. Two additional bedroomsone with a double-door closetshare a fully renovated hall bath with new vanity, tile floors, and a tiled shower/tub combo.
Enjoy the outdoors in your fenced and landscaped backyard, complete with a custom swing and plenty of room to grow. The attached 1-car garage offers built-in shelving and an upper storage loft. A long driveway plus an extra-wide rear parking pad provides space for multiple vehicles, a boat, or toys.
This one checks every boxschedule your showing and discover all that 6305 Lucille Dr has to offer!
Contact an agent
Home facts
- Year built:1961
- Listing Id #:25015142
- Added:74 day(s) ago
- Updated:August 13, 2025 at 02:26 PM
Rooms and interior
- Bedrooms:3
- Total bathrooms:2
- Full bathrooms:2
- Living area:1,188 sq. ft.
Heating and cooling
- Cooling:Central Air
Structure and exterior
- Year built:1961
- Building area:1,188 sq. ft.
- Lot area:0.35 Acres
Schools
- High school:Stall
- Middle school:Morningside
- Elementary school:Pinehurst Elementary
Utilities
- Water:Public
- Sewer:Public Sewer
Finances and disclosures
- Price:$425,000
- Price per sq. ft.:$357.74
New listings near 6305 Lucille Drive
- New
 $297,900Active3 beds 2 baths1,266 sq. ft.
$297,900Active3 beds 2 baths1,266 sq. ft.3419 Broadmoore Place, North Charleston, SC 29420
MLS# 25022420Listed by: BRIGHT CITY LLC - New
 $335,000Active3 beds 2 baths1,604 sq. ft.
$335,000Active3 beds 2 baths1,604 sq. ft.8553 Chloe Lane, North Charleston, SC 29406
MLS# 25022400Listed by: INTERCOAST PROPERTIES, INC. - New
 $325,000Active3 beds 3 baths1,827 sq. ft.
$325,000Active3 beds 3 baths1,827 sq. ft.8800 Dorchester Road #504, North Charleston, SC 29420
MLS# 25022401Listed by: CAROLINA ONE REAL ESTATE - New
 $185,000Active3 beds 2 baths1,108 sq. ft.
$185,000Active3 beds 2 baths1,108 sq. ft.6240 April Pine Circle #F, North Charleston, SC 29406
MLS# 25022391Listed by: CAROLINA ONE REAL ESTATE - New
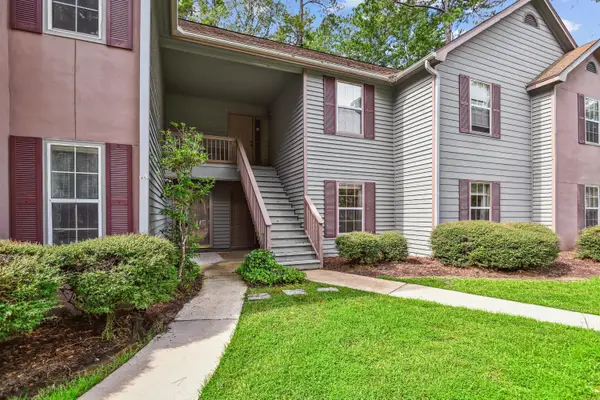 $199,900Active2 beds 1 baths930 sq. ft.
$199,900Active2 beds 1 baths930 sq. ft.7945 Parklane Court #C, North Charleston, SC 29418
MLS# 25022395Listed by: COLDWELL BANKER REALTY - New
 $899,000Active3 beds 2 baths2,298 sq. ft.
$899,000Active3 beds 2 baths2,298 sq. ft.4923 Parkside Drive, North Charleston, SC 29405
MLS# 25022383Listed by: THE BOULEVARD COMPANY - Open Sat, 10am to 12pmNew
 $560,000Active4 beds 3 baths2,450 sq. ft.
$560,000Active4 beds 3 baths2,450 sq. ft.8631 Woodland Walk, North Charleston, SC 29420
MLS# 25022359Listed by: CAROLINA ONE REAL ESTATE - New
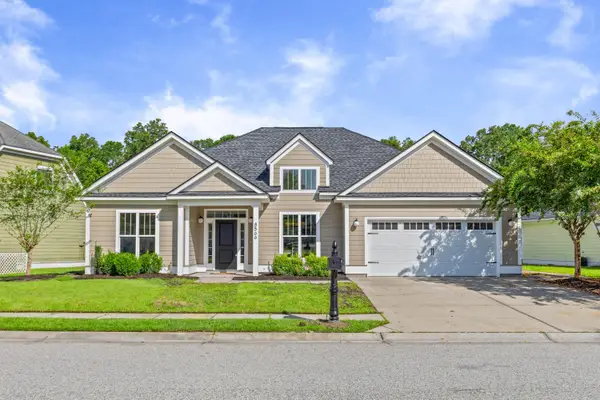 $460,000Active3 beds 2 baths2,424 sq. ft.
$460,000Active3 beds 2 baths2,424 sq. ft.8566 Sentry Circle, North Charleston, SC 29420
MLS# 25022347Listed by: CAROLINA ONE REAL ESTATE - New
 $325,000Active3 beds 2 baths1,658 sq. ft.
$325,000Active3 beds 2 baths1,658 sq. ft.136 Old Saybrook Road, North Charleston, SC 29418
MLS# 25022351Listed by: CAROLINA ONE REAL ESTATE - New
 $225,000Active2 beds 1 baths768 sq. ft.
$225,000Active2 beds 1 baths768 sq. ft.2677 Louise Drive, North Charleston, SC 29405
MLS# 25022333Listed by: AGENTOWNED REALTY CHARLESTON GROUP

