8320 Tyrian Path, North Charleston, SC 29418
Local realty services provided by:ERA Wilder Realty
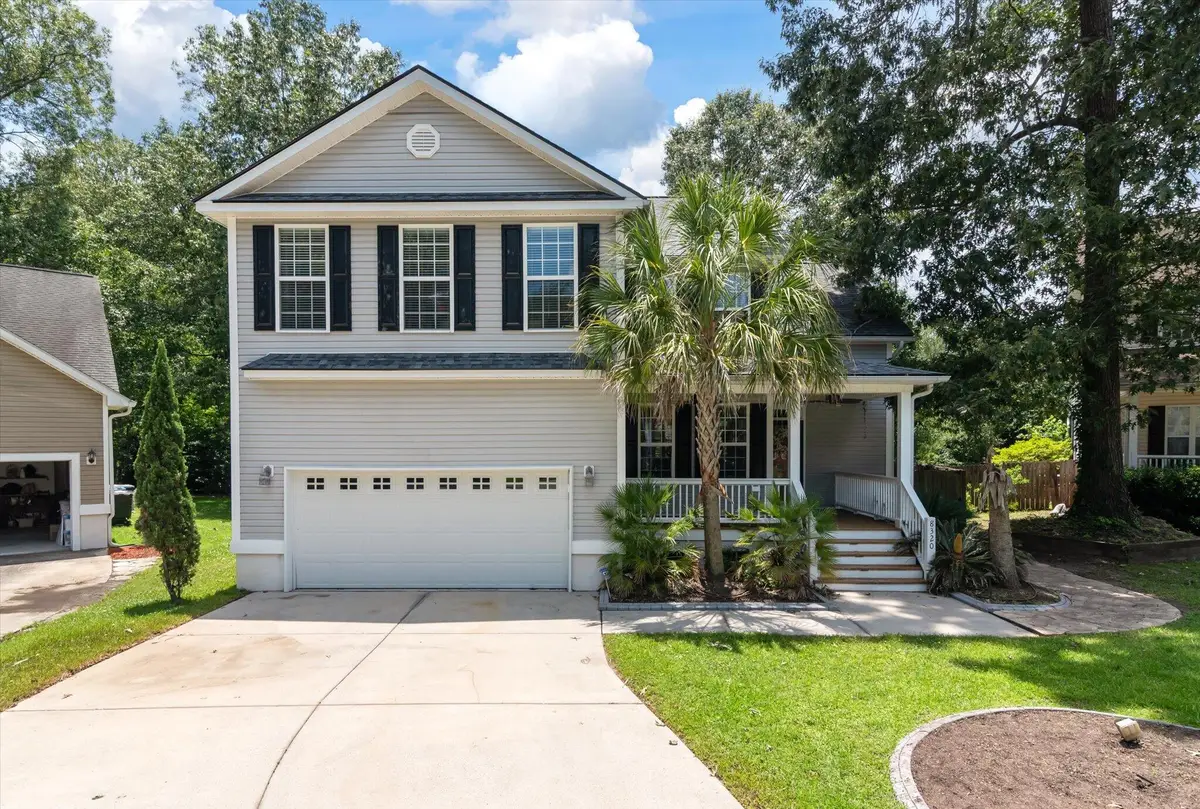
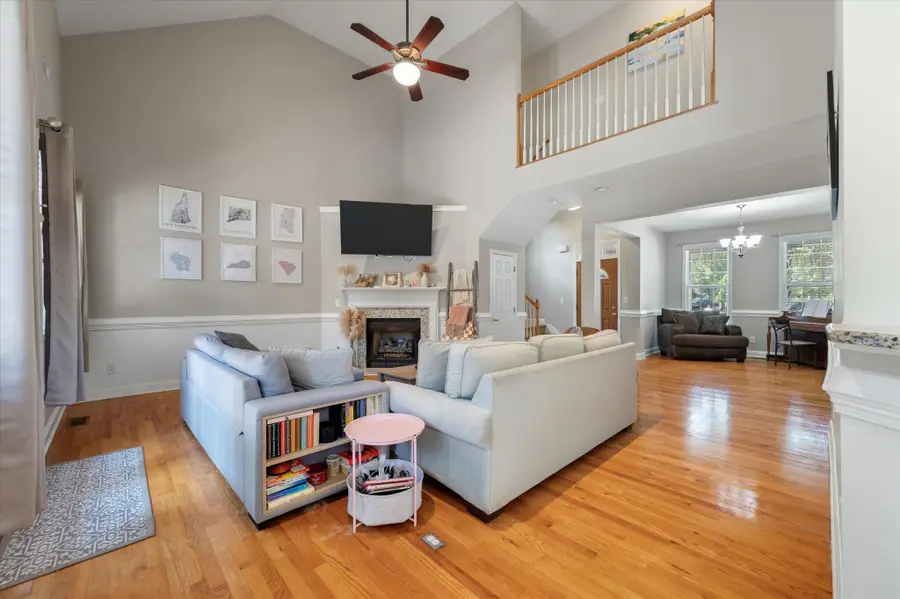
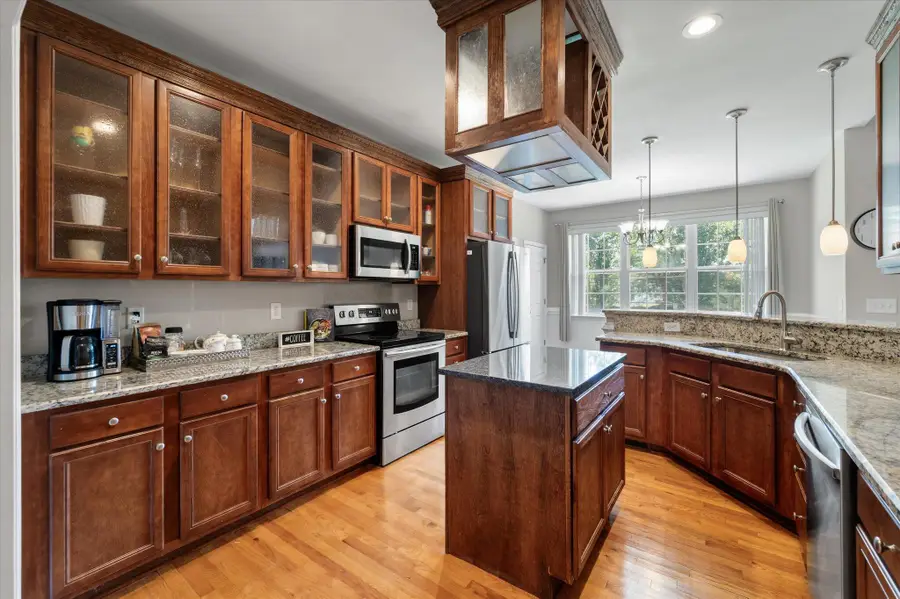
Listed by:christeen faucette
Office:exp realty llc.
MLS#:25016358
Source:SC_CTAR
8320 Tyrian Path,North Charleston, SC 29418
$530,000
- 4 Beds
- 3 Baths
- 2,674 sq. ft.
- Single family
- Active
Price summary
- Price:$530,000
- Price per sq. ft.:$198.2
About this home
Tucked at the end of a peaceful cul-de-sac, this spacious 4-bedroom, 3-bathroom home offers functionality, charm, and an entertainer's dream backyard- all on nearly a third of an acre.From the moment you step onto the inviting front porch, you'll feel right at home. Inside, hardwood floors flow throughout the main level, and the layout offers both openness and warmth. A dedicated dining area greets you at the entry and opens into a bright living room with soaring two-story ceilings, a gas fireplace, and a balcony overlook from above. Natural light pours in from every angle, creating an airy and welcoming vibe.The kitchen is beautifully appointed with wood cabinetry, a center island, and a cozy eat-in nook framed by large windows with views of the backyard. There's also a walk-inpantry and a spacious laundry room just off the garage complete with shelving for extra storage and convenience.
A huge bonus on the first floor is a private guest bedroom with a walk-in closet and access to a full bathroom- ideal for visitors, a home office, or multi-generational living.
Upstairs, you'll find two generously sized guest rooms with large closets and a full hallway bathroom. The primary suite spans its own corner of the home, offering a serene escape with plenty of room to relax. The ensuite bathroom features dual vanities, a soaking tub, separate shower, and a large walk-in closet.
Out back, this home truly shines. Step through the screened-in patio to your private outdoor retreat- complete with a custom deck, outdoor bar, above-ground pool, and even a half-court basketball area! Additionally a powered shed offers flexible space for a she shed, man cave, workshop, studio- whatever suits your lifestyle.
And for peace of mind, a Generac whole-home generator is already in place ready to keep everything running when you need it most.
With a 2-car garage, over 2,600 square feet of living space, and thoughtful details throughout, this home offers the space you need, the comfort you want, and the Charleston lifestyle you've been waiting for. Schedule your showing today!
Contact an agent
Home facts
- Year built:2003
- Listing Id #:25016358
- Added:63 day(s) ago
- Updated:August 13, 2025 at 02:26 PM
Rooms and interior
- Bedrooms:4
- Total bathrooms:3
- Full bathrooms:3
- Living area:2,674 sq. ft.
Heating and cooling
- Cooling:Central Air
- Heating:Heat Pump
Structure and exterior
- Year built:2003
- Building area:2,674 sq. ft.
- Lot area:0.29 Acres
Schools
- High school:Ft. Dorchester
- Middle school:River Oaks
- Elementary school:Eagle Nest
Utilities
- Water:Public
- Sewer:Public Sewer
Finances and disclosures
- Price:$530,000
- Price per sq. ft.:$198.2
New listings near 8320 Tyrian Path
- New
 $297,900Active3 beds 2 baths1,266 sq. ft.
$297,900Active3 beds 2 baths1,266 sq. ft.3419 Broadmoore Place, North Charleston, SC 29420
MLS# 25022420Listed by: BRIGHT CITY LLC - New
 $335,000Active3 beds 2 baths1,604 sq. ft.
$335,000Active3 beds 2 baths1,604 sq. ft.8553 Chloe Lane, North Charleston, SC 29406
MLS# 25022400Listed by: INTERCOAST PROPERTIES, INC. - New
 $325,000Active3 beds 3 baths1,827 sq. ft.
$325,000Active3 beds 3 baths1,827 sq. ft.8800 Dorchester Road #504, North Charleston, SC 29420
MLS# 25022401Listed by: CAROLINA ONE REAL ESTATE - New
 $185,000Active3 beds 2 baths1,108 sq. ft.
$185,000Active3 beds 2 baths1,108 sq. ft.6240 April Pine Circle #F, North Charleston, SC 29406
MLS# 25022391Listed by: CAROLINA ONE REAL ESTATE - New
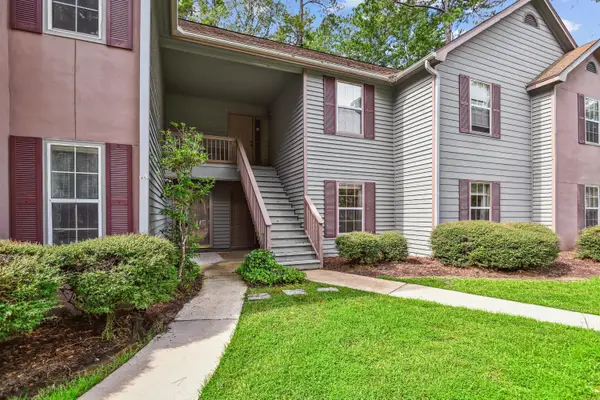 $199,900Active2 beds 1 baths930 sq. ft.
$199,900Active2 beds 1 baths930 sq. ft.7945 Parklane Court #C, North Charleston, SC 29418
MLS# 25022395Listed by: COLDWELL BANKER REALTY - New
 $899,000Active3 beds 2 baths2,298 sq. ft.
$899,000Active3 beds 2 baths2,298 sq. ft.4923 Parkside Drive, North Charleston, SC 29405
MLS# 25022383Listed by: THE BOULEVARD COMPANY - Open Sat, 10am to 12pmNew
 $560,000Active4 beds 3 baths2,450 sq. ft.
$560,000Active4 beds 3 baths2,450 sq. ft.8631 Woodland Walk, North Charleston, SC 29420
MLS# 25022359Listed by: CAROLINA ONE REAL ESTATE - New
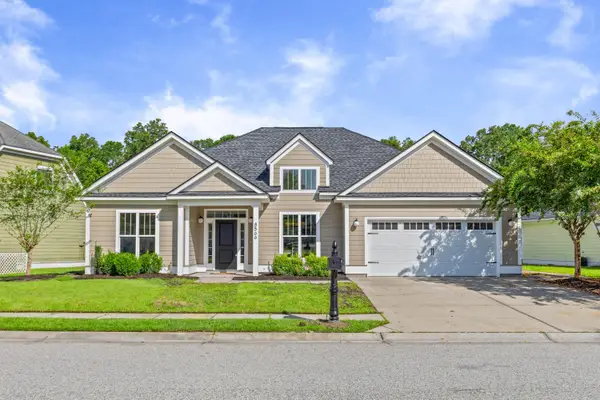 $460,000Active3 beds 2 baths2,424 sq. ft.
$460,000Active3 beds 2 baths2,424 sq. ft.8566 Sentry Circle, North Charleston, SC 29420
MLS# 25022347Listed by: CAROLINA ONE REAL ESTATE - New
 $325,000Active3 beds 2 baths1,658 sq. ft.
$325,000Active3 beds 2 baths1,658 sq. ft.136 Old Saybrook Road, North Charleston, SC 29418
MLS# 25022351Listed by: CAROLINA ONE REAL ESTATE - New
 $225,000Active2 beds 1 baths768 sq. ft.
$225,000Active2 beds 1 baths768 sq. ft.2677 Louise Drive, North Charleston, SC 29405
MLS# 25022333Listed by: AGENTOWNED REALTY CHARLESTON GROUP

