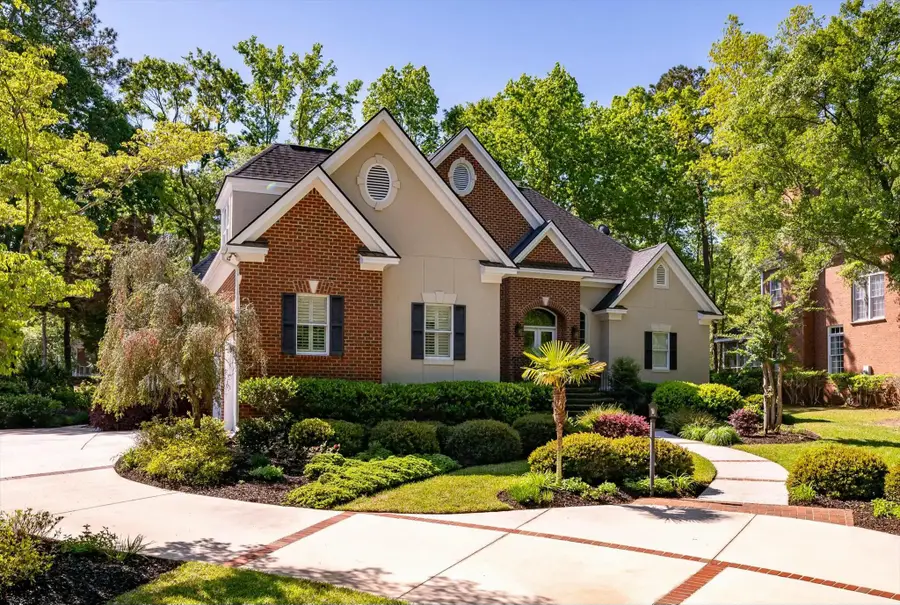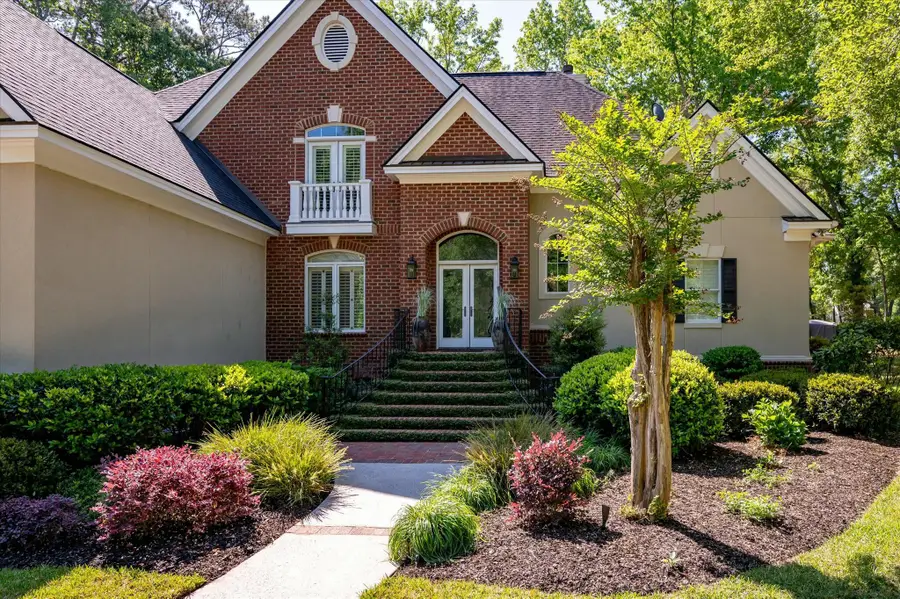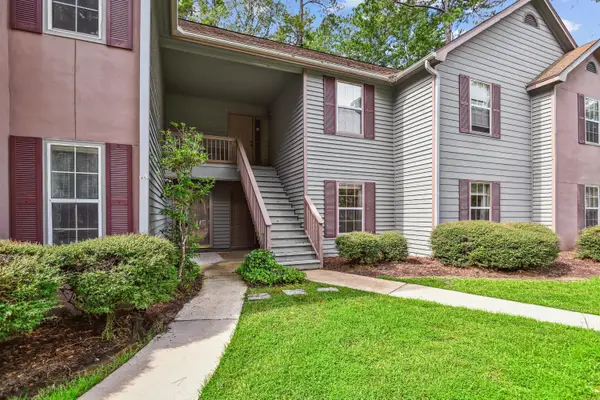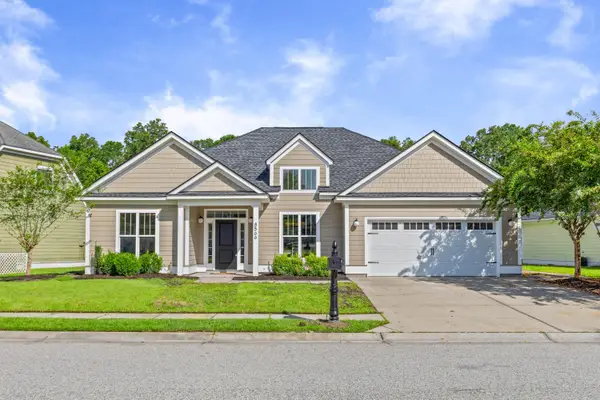8642 W Fairway Woods Drive, North Charleston, SC 29420
Local realty services provided by:ERA Wilder Realty



Listed by:christeen faucette
Office:exp realty llc.
MLS#:25010674
Source:SC_CTAR
8642 W Fairway Woods Drive,North Charleston, SC 29420
$815,000
- 5 Beds
- 4 Baths
- 3,983 sq. ft.
- Single family
- Active
Price summary
- Price:$815,000
- Price per sq. ft.:$204.62
About this home
Welcome to 8642 W Fairway Woods Drive, a truly stunning 5-bedroom, 3.5-bathroom traditional estate situated directly on the 16th fairway in the highly coveted Coosaw Creek Country Club. Also offered fully furnished with elegant, high-end pieces from Arhaus, this home effortlessly blends timeless craftsmanship with comfort, character, and country club living at its finest. Ask the listing agent for details on purchasing fully furnished.From the moment you arrive, you'll be charmed by the lush landscaping, winding pathways, and ivy-covered brick steps leading to a one-of-a-kind stained glass front door. Inside, a formal dining room welcomes you with graceful trimwork and warm natural light, while a grand staircase sweeps upward opposite, setting the stage for the beauty and thoughtfuldetails that continue throughout.
The heart of the home is the gourmet kitchen, featuring white custom cabinetry, a large granite island, induction cooktop, and a generous walk-in pantry. Just off the kitchen is a convenient mudroom/laundry room complete with built-in storage- a practical
and attractive transition space between daily life and keeping the home organized.
Adjacent to the kitchen, a light-filled sitting room with 20-foot ceilings and double-height windows showcases sweeping views of the fairway and fills the home with sunlight. A cozy gas fireplace anchors the room, making it an ideal space for morning coffee or evening unwinding.
Between the sitting room and the main living area, you'll find an expertly designed wet bar, a perfect entertaining hub that allows for effortless flow when hosting. Step onto the main living room, where coffered ceilings, built-in bookcases, and a second gas fireplace create a warm, inviting space. Glass doors open to a spacious back patio overlooking the golf course, complete with gas lines for both a fire pit and a grill, making year-round indoor-outdoor living easy and enjoyable. Just a few steps down from this patio, the owner has added a beautiful brick paver entertaining terrace, ideal for alfresco dining. With serene fairway views and space for dining sets or lounge furniture, this thoughtfully designed addition enhances the home's already impressive indoor-outdoor lifestyle.
The first-floor primary suite offers privacy and luxury, with direct patio access and serene views of the landscaped backyard. The ensuite bath has been recently renovated, featuring gorgeous new tile, a freestanding soaking tub, walk-in shower, and a spacious walk-in closet.
Upstairs, you'll find four additional bedrooms. The first offers its own private ensuite, perfect for guests. Two others share a Jack and Jill bathroom, while the fourth bedroom offers flexible space that can be used as a loft, media room, or second family area. Two of these bedrooms feature lovely Juliet balconies, adding architectural charm and inviting fresh air and views inside.
Adding even more function to this home is a large attic storage area, a rare and highly desirable feature not typically found in homes like this. Whether for seasonal décor, luggage, or long-term storage, this space keeps everything out of sight yet easily accessible.
One of the most unique features of this property is the large 2-car garage, where previous wasted vertical space has been thoughtfully converted to include a fully functional workshop or art studio complete with built-in shelving, work surfaces, and plenty of space to create, build, or tinker. Whether you're an artist, craftsman, or hobbyist, this space is a true bonus.
Living in Coosaw Creek Country Club means enjoying a premier lifestyle with access to world-class amenities, including:
A championship 18-hole golf course designed by Arthur Hills, blending natural elevation changes with stunning fairways and wooded borders
A 10,000 sq. ft. clubhouse offering dining and social events
A saltwater junior Olympic pool, kids' splash pad, and covered cabana
Tennis courts, pickleball, volleyball, basketball, shuffleboard, and bocce courts
Playgrounds, walking paths, and year-round community activities
This gated community is also the annual host of the South Carolina Amateur Qualifying Tournament, underscoring the quality and prestige of the golf experience here.
This extraordinary home is more than just a place to live- it's an opportunity to embrace a lifestyle of beauty, leisure, and connection in one of Charleston's finest neighborhoods.
Schedule your private tour today and discover everything 8642 W Fairway Woods Drive has to offer.
Contact an agent
Home facts
- Year built:1994
- Listing Id #:25010674
- Added:118 day(s) ago
- Updated:August 13, 2025 at 02:15 PM
Rooms and interior
- Bedrooms:5
- Total bathrooms:4
- Full bathrooms:3
- Half bathrooms:1
- Living area:3,983 sq. ft.
Heating and cooling
- Cooling:Central Air
- Heating:Forced Air, Heat Pump
Structure and exterior
- Year built:1994
- Building area:3,983 sq. ft.
- Lot area:0.35 Acres
Schools
- High school:Ft. Dorchester
- Middle school:River Oaks
- Elementary school:Joseph Pye
Utilities
- Water:Public
- Sewer:Public Sewer
Finances and disclosures
- Price:$815,000
- Price per sq. ft.:$204.62
New listings near 8642 W Fairway Woods Drive
- New
 $297,900Active3 beds 2 baths1,266 sq. ft.
$297,900Active3 beds 2 baths1,266 sq. ft.3419 Broadmoore Place, North Charleston, SC 29420
MLS# 25022420Listed by: BRIGHT CITY LLC - New
 $335,000Active3 beds 2 baths1,604 sq. ft.
$335,000Active3 beds 2 baths1,604 sq. ft.8553 Chloe Lane, North Charleston, SC 29406
MLS# 25022400Listed by: INTERCOAST PROPERTIES, INC. - New
 $325,000Active3 beds 3 baths1,827 sq. ft.
$325,000Active3 beds 3 baths1,827 sq. ft.8800 Dorchester Road #504, North Charleston, SC 29420
MLS# 25022401Listed by: CAROLINA ONE REAL ESTATE - New
 $185,000Active3 beds 2 baths1,108 sq. ft.
$185,000Active3 beds 2 baths1,108 sq. ft.6240 April Pine Circle #F, North Charleston, SC 29406
MLS# 25022391Listed by: CAROLINA ONE REAL ESTATE - New
 $199,900Active2 beds 1 baths930 sq. ft.
$199,900Active2 beds 1 baths930 sq. ft.7945 Parklane Court #C, North Charleston, SC 29418
MLS# 25022395Listed by: COLDWELL BANKER REALTY - New
 $899,000Active3 beds 2 baths2,298 sq. ft.
$899,000Active3 beds 2 baths2,298 sq. ft.4923 Parkside Drive, North Charleston, SC 29405
MLS# 25022383Listed by: THE BOULEVARD COMPANY - Open Sat, 10am to 12pmNew
 $560,000Active4 beds 3 baths2,450 sq. ft.
$560,000Active4 beds 3 baths2,450 sq. ft.8631 Woodland Walk, North Charleston, SC 29420
MLS# 25022359Listed by: CAROLINA ONE REAL ESTATE - New
 $460,000Active3 beds 2 baths2,424 sq. ft.
$460,000Active3 beds 2 baths2,424 sq. ft.8566 Sentry Circle, North Charleston, SC 29420
MLS# 25022347Listed by: CAROLINA ONE REAL ESTATE - New
 $325,000Active3 beds 2 baths1,658 sq. ft.
$325,000Active3 beds 2 baths1,658 sq. ft.136 Old Saybrook Road, North Charleston, SC 29418
MLS# 25022351Listed by: CAROLINA ONE REAL ESTATE - New
 $225,000Active2 beds 1 baths768 sq. ft.
$225,000Active2 beds 1 baths768 sq. ft.2677 Louise Drive, North Charleston, SC 29405
MLS# 25022333Listed by: AGENTOWNED REALTY CHARLESTON GROUP

