8725 Herons Walk, North Charleston, SC 29420
Local realty services provided by:ERA Wilder Realty
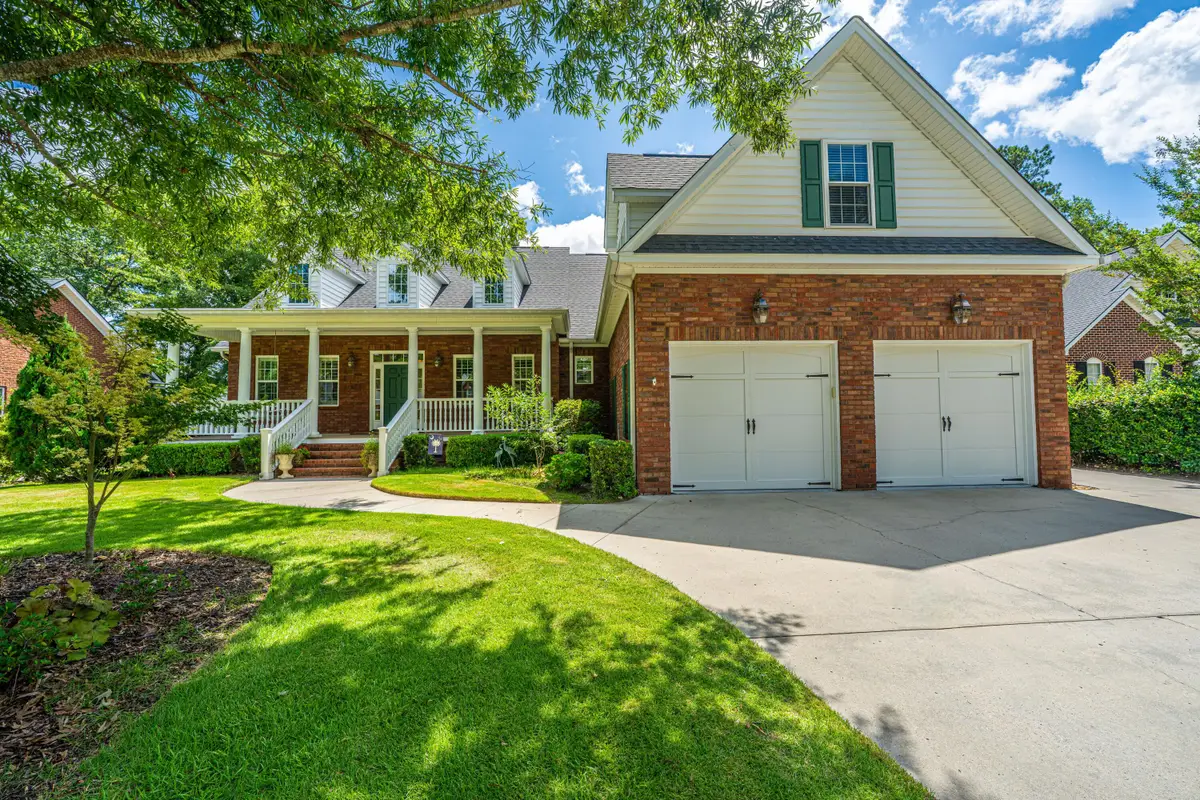
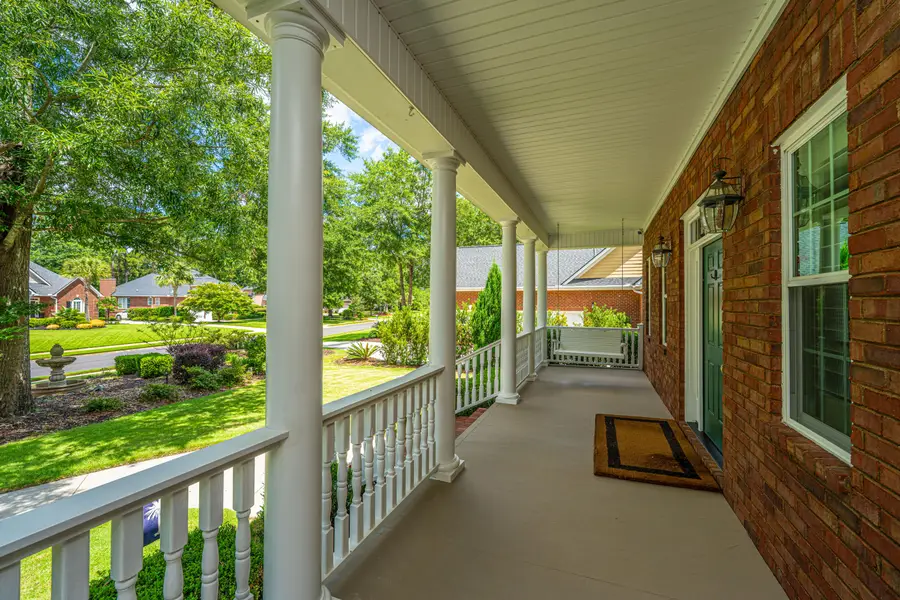
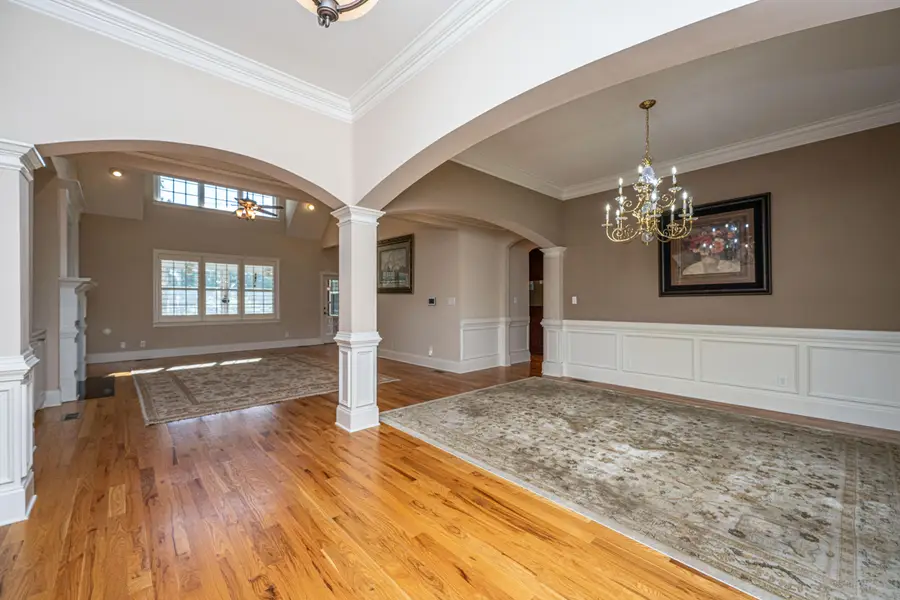
Listed by:christian haynie
Office:realty one group coastal
MLS#:25017072
Source:SC_CTAR
8725 Herons Walk,North Charleston, SC 29420
$809,746
- 5 Beds
- 5 Baths
- 3,830 sq. ft.
- Single family
- Active
Upcoming open houses
- Sun, Aug 1702:00 pm - 04:00 pm
Price summary
- Price:$809,746
- Price per sq. ft.:$211.42
About this home
Welcome to this amazing 5bd/4.5ba home overlooking 12th fairway. 2 car garage w/attached parking. Upon entering view the open formal dining and living room with gas fireplace. Hardwood floors throughout first floor. First floor primary bedroom has a custom closet, tray ceiling, and updated bathroom on the left side of the home. Kitchen boasts granite counter tops with custom pantry and pullouts in all bottom cabinets. Gas cooktop and double ovens for your holiday gatherings. A den is off the kitchen and breakfast nook area . Two other bedrooms with custom closets share a Jack and Jill bathroom are on the right side of the home. Laundry room and half bathroom on the first floor. Granite counter tops through out. There is a 4 season back porch overlooking the pond on the 12th fairwayFenced-in backyard with extra patio seating areas. Upstairs you will find 2 bedrooms with walk in closets sharing a Jack and Jill bathroom. The Bonus room has 2 closets and a full bath allowing it to be used as a 6th bedroom. Walk-in attic plus two walk in closets in the upstairs hallway. 24kw whole home Generac for power if ever needed. The crawlspace was encapsulated in 2017 plus a dehumidifier. The neighborhood boast a country club with restaurant, pool, splash pad, tennis courts, play ground, driving range, and 18 hole private golf course.
Contact an agent
Home facts
- Year built:2006
- Listing Id #:25017072
- Added:56 day(s) ago
- Updated:August 13, 2025 at 09:25 PM
Rooms and interior
- Bedrooms:5
- Total bathrooms:5
- Full bathrooms:4
- Half bathrooms:1
- Living area:3,830 sq. ft.
Heating and cooling
- Cooling:Central Air
- Heating:Heat Pump
Structure and exterior
- Year built:2006
- Building area:3,830 sq. ft.
- Lot area:0.32 Acres
Schools
- High school:Ft. Dorchester
- Middle school:River Oaks
- Elementary school:Joseph Pye
Utilities
- Water:Public
- Sewer:Public Sewer
Finances and disclosures
- Price:$809,746
- Price per sq. ft.:$211.42
New listings near 8725 Herons Walk
- New
 $297,900Active3 beds 2 baths1,266 sq. ft.
$297,900Active3 beds 2 baths1,266 sq. ft.3419 Broadmoore Place, North Charleston, SC 29420
MLS# 25022420Listed by: BRIGHT CITY LLC - New
 $335,000Active3 beds 2 baths1,604 sq. ft.
$335,000Active3 beds 2 baths1,604 sq. ft.8553 Chloe Lane, North Charleston, SC 29406
MLS# 25022400Listed by: INTERCOAST PROPERTIES, INC. - New
 $325,000Active3 beds 3 baths1,827 sq. ft.
$325,000Active3 beds 3 baths1,827 sq. ft.8800 Dorchester Road #504, North Charleston, SC 29420
MLS# 25022401Listed by: CAROLINA ONE REAL ESTATE - New
 $185,000Active3 beds 2 baths1,108 sq. ft.
$185,000Active3 beds 2 baths1,108 sq. ft.6240 April Pine Circle #F, North Charleston, SC 29406
MLS# 25022391Listed by: CAROLINA ONE REAL ESTATE - New
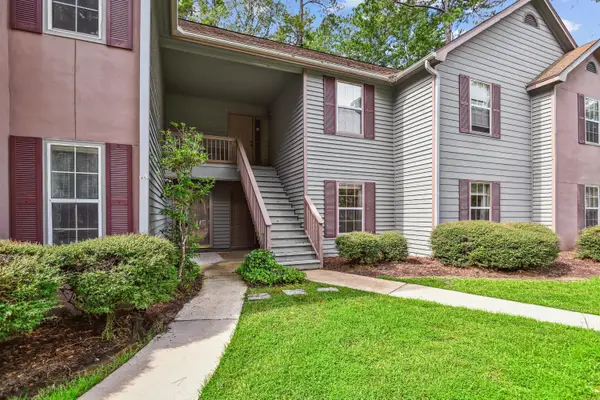 $199,900Active2 beds 1 baths930 sq. ft.
$199,900Active2 beds 1 baths930 sq. ft.7945 Parklane Court #C, North Charleston, SC 29418
MLS# 25022395Listed by: COLDWELL BANKER REALTY - New
 $899,000Active3 beds 2 baths2,298 sq. ft.
$899,000Active3 beds 2 baths2,298 sq. ft.4923 Parkside Drive, North Charleston, SC 29405
MLS# 25022383Listed by: THE BOULEVARD COMPANY - Open Sat, 10am to 12pmNew
 $560,000Active4 beds 3 baths2,450 sq. ft.
$560,000Active4 beds 3 baths2,450 sq. ft.8631 Woodland Walk, North Charleston, SC 29420
MLS# 25022359Listed by: CAROLINA ONE REAL ESTATE - New
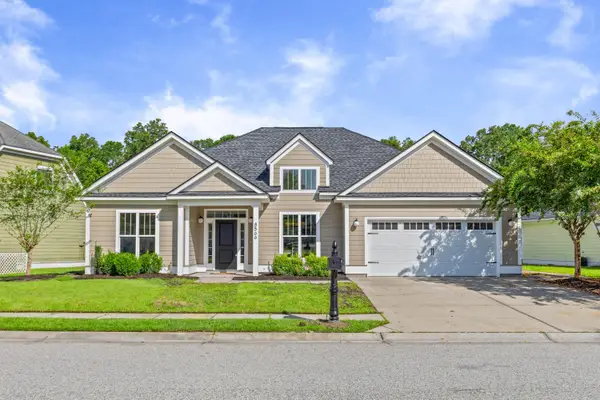 $460,000Active3 beds 2 baths2,424 sq. ft.
$460,000Active3 beds 2 baths2,424 sq. ft.8566 Sentry Circle, North Charleston, SC 29420
MLS# 25022347Listed by: CAROLINA ONE REAL ESTATE - New
 $325,000Active3 beds 2 baths1,658 sq. ft.
$325,000Active3 beds 2 baths1,658 sq. ft.136 Old Saybrook Road, North Charleston, SC 29418
MLS# 25022351Listed by: CAROLINA ONE REAL ESTATE - New
 $225,000Active2 beds 1 baths768 sq. ft.
$225,000Active2 beds 1 baths768 sq. ft.2677 Louise Drive, North Charleston, SC 29405
MLS# 25022333Listed by: AGENTOWNED REALTY CHARLESTON GROUP

