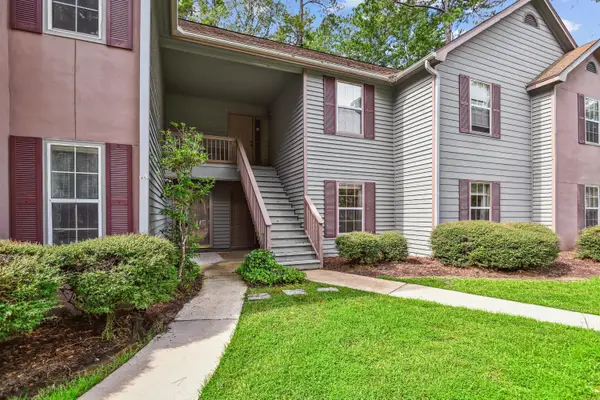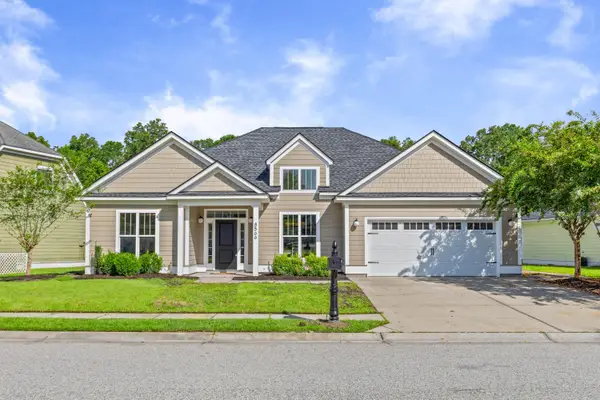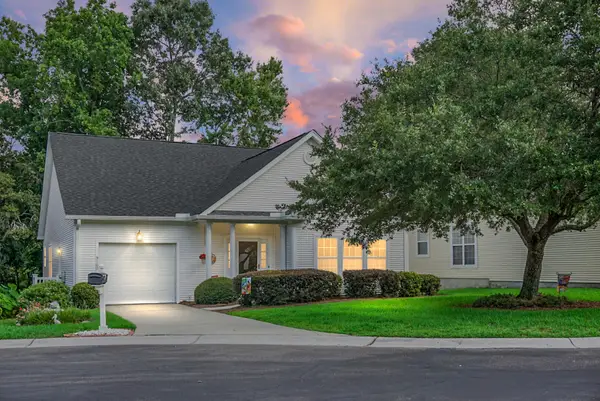8807 E Fairway Woods Circle, North Charleston, SC 29420
Local realty services provided by:ERA Wilder Realty



Listed by:melanie dehavenadmin@carolinaelitere.com
Office:carolina elite real estate
MLS#:25021890
Source:SC_CTAR
Price summary
- Price:$1,300,000
- Price per sq. ft.:$341.21
About this home
Some homes possess an intangible quality that elevates them to truly one-of-a-kind status, and this is undoubtedly one of those rare gems. From its thoughtful design to its luxurious features, this stately elevated home offers a lifestyle of unparalleled comfort and beauty. Designed by renowned local architect Hilton Googe and built by Coosaw Creek's most respected builder, M & R Construction, this home exemplifies a harmonious blend of thoughtful design and superior craftsmanship. The owners meticulously selected every high-quality finish and incorporated state-of-the-art smart home features throughout the property. This home is perched on the 12th green, offering sweeping views of the meticulously manicured fairways and gently rolling mounds. From nearly every room on both the main and lower levels, you'll be treated to an uninterrupted panorama of nature's beauty. For those seeking a home with true golf course vistas, this property will not
disappoint. Picture yourself basking in the glow of breathtaking sunsets, all while overlooking the pristine landscape of the golf course from the serene comfort of your own backyard.
This 4-bedroom, 3.5-bathroom home showcases an open floor plan that flows effortlessly from the striking front entrance, framed
by two elegant gas-powered lanterns. Step through the grand entryway, featuring oversized double doors with sophisticated double waterfall glass panes, and feel an immediate sense of home. The main living space invites you in, leading to stunning sliding doors that open into the expansive, climate-controlled sunroom. Outfitted with Sunspace® windows, this serene
retreat offers tranquil views in every direction, making it the perfect space to connect with nature or share moments with family and friends. Designed in collaboration with their architect, the owners have crafted a highly functional and inviting floor plan that seamlessly blends indoor and outdoor living for everyday comfort and effortless entertainment.
For those who love to cook, this kitchen is truly a dream come true. Thoughtfully designed to combine functionality with elegance, it boasts top-of-the-line Monogram® appliances, including a professional-grade gas cooktop range and double wall ovens. A spacious center workstation and an additional eat-at counter make it ideal for both casual dining and entertaining. Storage is plentiful, featuring a walk-in pantry as well as
a secondary pantry with convenient pull-out shelving. Custom drawers and cabinetry have been carefully designed to accommodate oversized pots, holiday dishes, and every culinary tool a chef could need, ensuring organization and effortless use. This show-stopping kitchen, with its luxurious granite countertops and stunning backsplash, serves as the heart of the home, naturally drawing family and friends together for grand holiday celebrations or intimate gatherings. Adjacent to the kitchen, a cozy breakfast nook offers the perfect spot for casual meals, while a separate, sophisticated dining room provides an elegant setting for formal occasions.
The Owners' Suite is a tranquil private retreat, offering stunning golf course views, abundant space, and a spa-like bathroom. The bright, luxurious bathroom features a freestanding soaking tub, a beautifully tiled walk-in shower, a spacious vanity, and modern fixtures, creating the perfect space to unwind. Two walk-in closets provide ample storage for clothing and accessories, ensuring effortless organization. On the opposite side of the home, the main level is completed by two generously-sized bedrooms, a well-
appointed full guest bathroom, an elegant powder room, and multiple storage closets, all thoughtfully designed to meet your everyday needs with style and convenience.
Take the elevator or stairs to the ground level, where you'll discover a spacious fourth bedroom, an elegant guest bathroom, and a versatile "man-cave"complete with a large kitchenette featuring a full-size refrigerator ideal for game-day entertaining. This flexible space offers endless possibilities, making it equally suited as an in-law suite, a teenage retreat, or a game room tailored to your lifestyle.
Gentlemen, - this home features the oversized garage you've always dreamed of. Spanning 1,376 square feet, this impressive space is not included in the home's overall square footage but is climate-controlled with its own ductless mini-split unit, allowing
you to comfortably work on projects year-round. The garage can accommodate up to four cars in tandem, with additional room for a workshop or exercise area. For added convenience, the space is equipped with a heavy-duty utility sink and a full-size washer
and dryer, making it as functional as it is spacious.
Step outside to the expansive covered patio, thoughtfully designed for both entertaining and practicality, featuring a private area pre- wired for a hot tub or swim spa. Adjacent to the main patio, a custom-paved area provides a picturesque view of the private
backyard, with the golf course serving as a stunning backdrop. This outdoor retreat is ideal for hosting gatherings, whether you're grilling or relaxing by the warm glow of the gas fireplace. Enjoy the convenience of two dedicated natural gas lines one for your
grill and one for your firepit eliminating the need for propane tanks and ensuring effortless enjoyment of your outdoor living space.
This home is outfitted with state-of-the-art smart home features, including Nest thermostats and an exceptional surround sound system designed to satisfy even the most discerning audiophile. The home theater setups in both the family room and the downstairs game room have been meticulously planned to deliver the ultimate movie night experience.
Every detail of this home has been thoughtfully customized, from the stunning satin-finished oak floors to the timeless plantation shutters, showcasing a perfect blend of style, craftsmanship, and functionality.
Coosaw Creek Country Club is widely recognized as one of the most prestigious gated golf course communities in the area, offering an exceptional full-service country club lifestyle. Residents enjoy an array of amenities, including golf, tennis, swimming,
pickleball, and a year-round calendar of community events designed to engage all ages.
The Palmetto Bar and Grill, located within the clubhouse, is open Tuesday through Saturday and frequently hosts special events, adding to the community's vibrant and welcoming atmosphere.
The Coosaw Creek Golf Course, masterfully designed by renowned architect Arthur Hills, is a true gem for golf enthusiasts of all skill levels. Rated 4 stars by Golf Digest and recognized as a "must-play" course, it continues to impress players with its thoughtful design and challenging layout. Voted Charleston Area's Golf Course of the Year in 2014, Coosaw Creek continues to be celebrated as one of the premier courses in the region, renowned for its prestige, stunning beauty, and impeccable maintenance.
Conveniently situated just a short drive from Boeing, the airport, Joint Base Charleston, shopping, hospitals, historic downtown Charleston, and the beaches (only 45 minutes away), this community strikes the perfect balance between tranquility and accessibility.
For new owners, there is a one-time equity membership fee of $20,000. Annual country club dues are $4,840, an annual capital reserve fee of $1,360 and a quarterly food minimum of $150. Property Owners (POA) dues are $1,830 annually, covering 24-hour staffed security, common area landscaping, pond maintenance, and community lighting. This represents an exceptional value for a full-service country club lifestyle in one of Charleston's most sought-after neighborhoods.
Words and photos can only offer a glimpse the true essence of this home must be experienced in person. Don't miss the opportunity to experience country club living at its finest and make this exquisite property, with its unmatched quality and charm, your own. Schedule your private tour today!
Contact an agent
Home facts
- Year built:2021
- Listing Id #:25021890
- Added:5 day(s) ago
- Updated:August 14, 2025 at 04:52 PM
Rooms and interior
- Bedrooms:4
- Total bathrooms:4
- Full bathrooms:3
- Half bathrooms:1
- Living area:3,810 sq. ft.
Heating and cooling
- Cooling:Central Air
- Heating:Heat Pump
Structure and exterior
- Year built:2021
- Building area:3,810 sq. ft.
- Lot area:0.28 Acres
Schools
- High school:Ft. Dorchester
- Middle school:River Oaks
- Elementary school:Joseph Pye
Utilities
- Water:Public
- Sewer:Public Sewer
Finances and disclosures
- Price:$1,300,000
- Price per sq. ft.:$341.21
New listings near 8807 E Fairway Woods Circle
- New
 $185,000Active3 beds 2 baths1,108 sq. ft.
$185,000Active3 beds 2 baths1,108 sq. ft.6240 April Pine Circle #F, North Charleston, SC 29406
MLS# 25022391Listed by: CAROLINA ONE REAL ESTATE - New
 $199,900Active2 beds 1 baths930 sq. ft.
$199,900Active2 beds 1 baths930 sq. ft.7945 Parklane Court #C, North Charleston, SC 29418
MLS# 25022395Listed by: COLDWELL BANKER REALTY - New
 $899,000Active3 beds 2 baths2,298 sq. ft.
$899,000Active3 beds 2 baths2,298 sq. ft.4923 Parkside Drive, North Charleston, SC 29405
MLS# 25022383Listed by: THE BOULEVARD COMPANY - Open Sat, 10am to 12pmNew
 $560,000Active4 beds 3 baths2,450 sq. ft.
$560,000Active4 beds 3 baths2,450 sq. ft.8631 Woodland Walk, North Charleston, SC 29420
MLS# 25022359Listed by: CAROLINA ONE REAL ESTATE - New
 $460,000Active3 beds 2 baths2,424 sq. ft.
$460,000Active3 beds 2 baths2,424 sq. ft.8566 Sentry Circle, North Charleston, SC 29420
MLS# 25022347Listed by: CAROLINA ONE REAL ESTATE - New
 $325,000Active3 beds 2 baths1,658 sq. ft.
$325,000Active3 beds 2 baths1,658 sq. ft.136 Old Saybrook Road, North Charleston, SC 29418
MLS# 25022351Listed by: CAROLINA ONE REAL ESTATE - New
 $225,000Active2 beds 1 baths768 sq. ft.
$225,000Active2 beds 1 baths768 sq. ft.2677 Louise Drive, North Charleston, SC 29405
MLS# 25022333Listed by: AGENTOWNED REALTY CHARLESTON GROUP - New
 $375,000Active4 beds 3 baths2,188 sq. ft.
$375,000Active4 beds 3 baths2,188 sq. ft.7676 Eagle Lake Road, North Charleston, SC 29418
MLS# 25022334Listed by: CAROLINA ONE REAL ESTATE - New
 $619,900Active4 beds 3 baths1,891 sq. ft.
$619,900Active4 beds 3 baths1,891 sq. ft.4124 O'hear Avenue, North Charleston, SC 29405
MLS# 25022335Listed by: CAPSTONE REALTY - New
 $370,000Active2 beds 2 baths1,770 sq. ft.
$370,000Active2 beds 2 baths1,770 sq. ft.9160 Delancey Circle, North Charleston, SC 29406
MLS# 25022342Listed by: RE/MAX SEASIDE

