6 Wheatview Lane, Okatie, SC 29909
Local realty services provided by:ERA Evergreen Real Estate Company
6 Wheatview Lane,Okatie, SC 29909
$585,000
- 5 Beds
- 4 Baths
- 2,983 sq. ft.
- Single family
- Active
Listed by:john mcmahon
Office:maxey blackstream christie's international real estate (898)
MLS#:454571
Source:SC_HHMLS
Price summary
- Price:$585,000
- Price per sq. ft.:$196.11
About this home
Move in READY! Tucked away on a quiet cul-de-sac in Mill Creek at Cypress Ridge, this spacious 5-bedroom, 3.5-bath home offers stunning long lagoon views and a thoughtful layout. All bedrooms are upstairs, including two primary suites, one with tray ceilings, dual vanities, and his-and-her closets, and another with a private en-suite bath. Upstairs features brand new carpet throughout, while the main level boasts newly stained hardwood floors, a formal dining room, breakfast nook, and a kitchen with granite countertops, stainless steel appliances, gas stove, and ample cabinet space. Enjoy outdoor living with a screened-in porch and expansive patio with sunset views. The extended paver-lined driveway allows for plenty of parking. Wainscoting, crown molding, ceiling fans, and second-floor laundry add convenience and style. Enjoy quick access to New Riverside and resort-style amenities including a pool with a lazy river, fitness center, and much more. Brand new HVAC system just installed for the upstairs.
Contact an agent
Home facts
- Year built:2014
- Listing ID #:454571
- Added:68 day(s) ago
- Updated:September 25, 2025 at 02:28 PM
Rooms and interior
- Bedrooms:5
- Total bathrooms:4
- Full bathrooms:3
- Half bathrooms:1
- Living area:2,983 sq. ft.
Heating and cooling
- Cooling:Central Air
- Heating:Central, Heat Pump
Structure and exterior
- Roof:Asphalt
- Year built:2014
- Building area:2,983 sq. ft.
- Lot area:0.21 Acres
Finances and disclosures
- Price:$585,000
- Price per sq. ft.:$196.11
New listings near 6 Wheatview Lane
- New
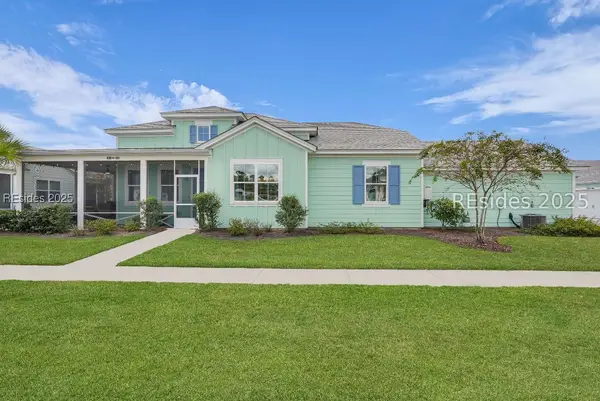 $408,000Active2 beds 2 baths1,378 sq. ft.
$408,000Active2 beds 2 baths1,378 sq. ft.690 Beachcomber Boulevard #101, Hardeeville, SC 29927
MLS# 501653Listed by: CHARTER ONE REALTY (063I) - New
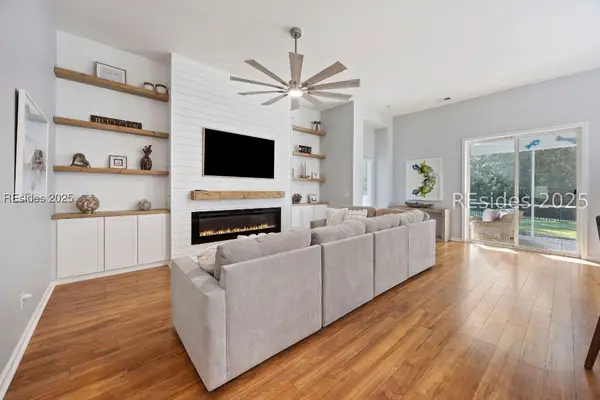 $524,900Active4 beds 2 baths2,039 sq. ft.
$524,900Active4 beds 2 baths2,039 sq. ft.364 Great Harvest Road, Okatie, SC 29909
MLS# 501547Listed by: BERKSHIRE HATHAWAY HOMESERVICES HILTON HEAD BLUFFTON REALTY (106) - New
 $997,500Active4 beds 5 baths2,726 sq. ft.
$997,500Active4 beds 5 baths2,726 sq. ft.18 Chechessee Circle, Okatie, SC 29909
MLS# 501485Listed by: COASTAL REAL ESTATE SOLUTIONS II (566) - New
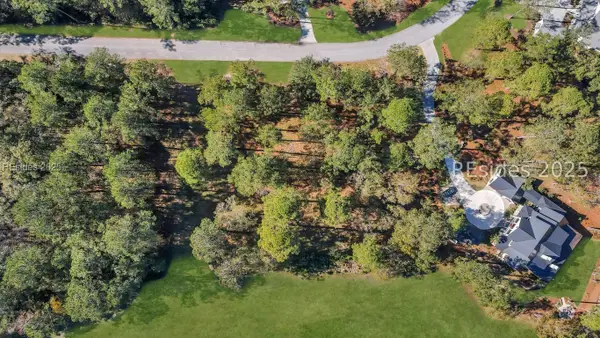 $349,000Active0.52 Acres
$349,000Active0.52 Acres24 Rice Mill Road, Okatie, SC 29909
MLS# 501542Listed by: THE AGENCY HILTON HEAD (960) - New
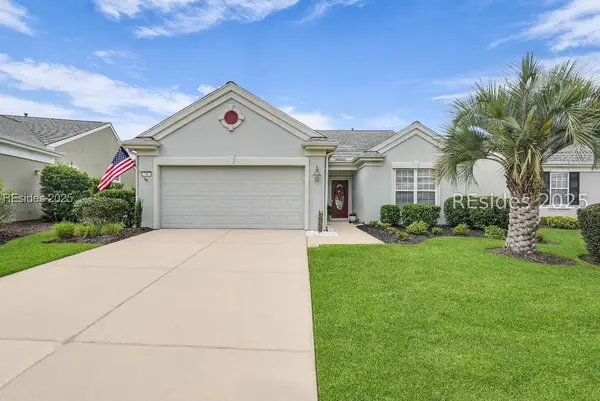 $449,900Active3 beds 2 baths1,852 sq. ft.
$449,900Active3 beds 2 baths1,852 sq. ft.12 Lichen Lane, Bluffton, SC 29909
MLS# 501630Listed by: CHARTER ONE REALTY (063I) - New
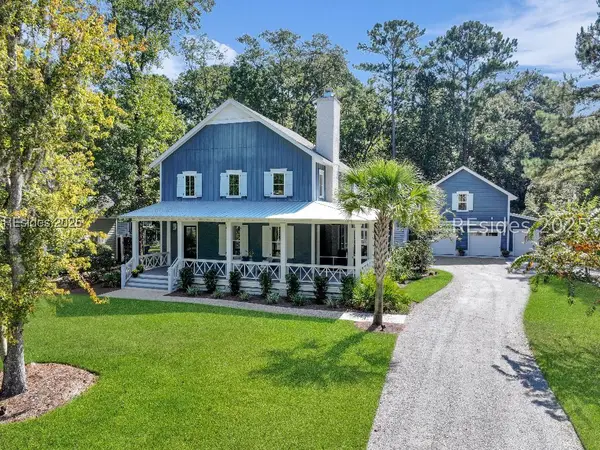 $1,525,000Active4 beds 5 baths
$1,525,000Active4 beds 5 baths2 Oldfield Village Road, Bluffton, SC 29909
MLS# 501340Listed by: HOWARD HANNA ALLEN TATE LOWCOUNTRY (222) - New
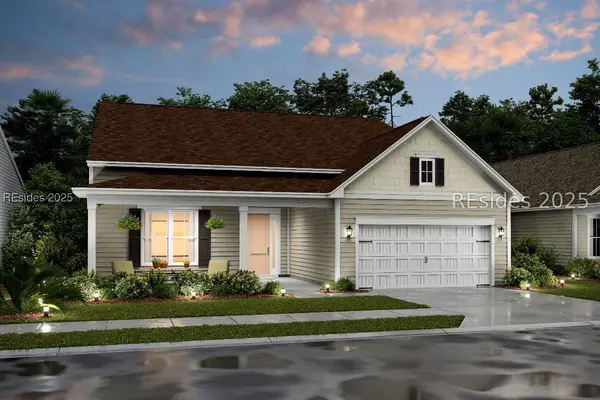 $689,900Active2 beds 3 baths2,662 sq. ft.
$689,900Active2 beds 3 baths2,662 sq. ft.93 Estuary Drive, Bluffton, SC 29909
MLS# 501607Listed by: K. HOVNANIAN HOMES (580) - New
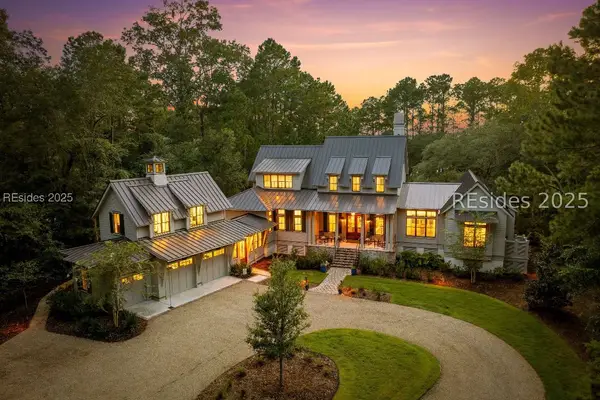 $3,895,000Active4 beds 6 baths5,087 sq. ft.
$3,895,000Active4 beds 6 baths5,087 sq. ft.4 Shrimp Pond Road, Okatie, SC 29909
MLS# 501506Listed by: SPRING ISLAND REALTY LLC (753) - New
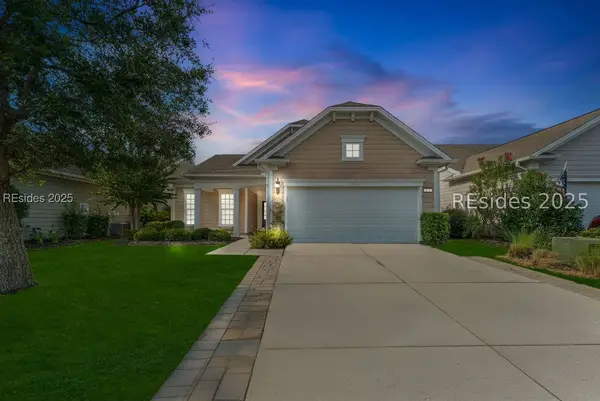 $449,000Active2 beds 2 baths1,721 sq. ft.
$449,000Active2 beds 2 baths1,721 sq. ft.175 Bluff Point Lane, Okatie, SC 29909
MLS# 501588Listed by: SERHANT (932) - New
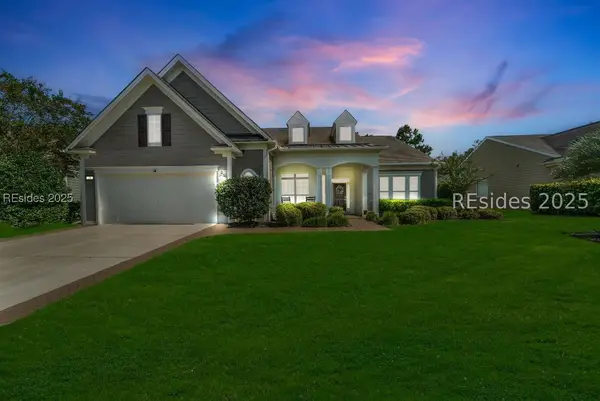 $679,000Active3 beds 3 baths2,443 sq. ft.
$679,000Active3 beds 3 baths2,443 sq. ft.58 Shearwater Point Drive, Okatie, SC 29909
MLS# 501589Listed by: SERHANT (932)
