1073 Crooked Oak Dr., Pawleys Island, SC 29585
Local realty services provided by:ERA Real Estate Modo
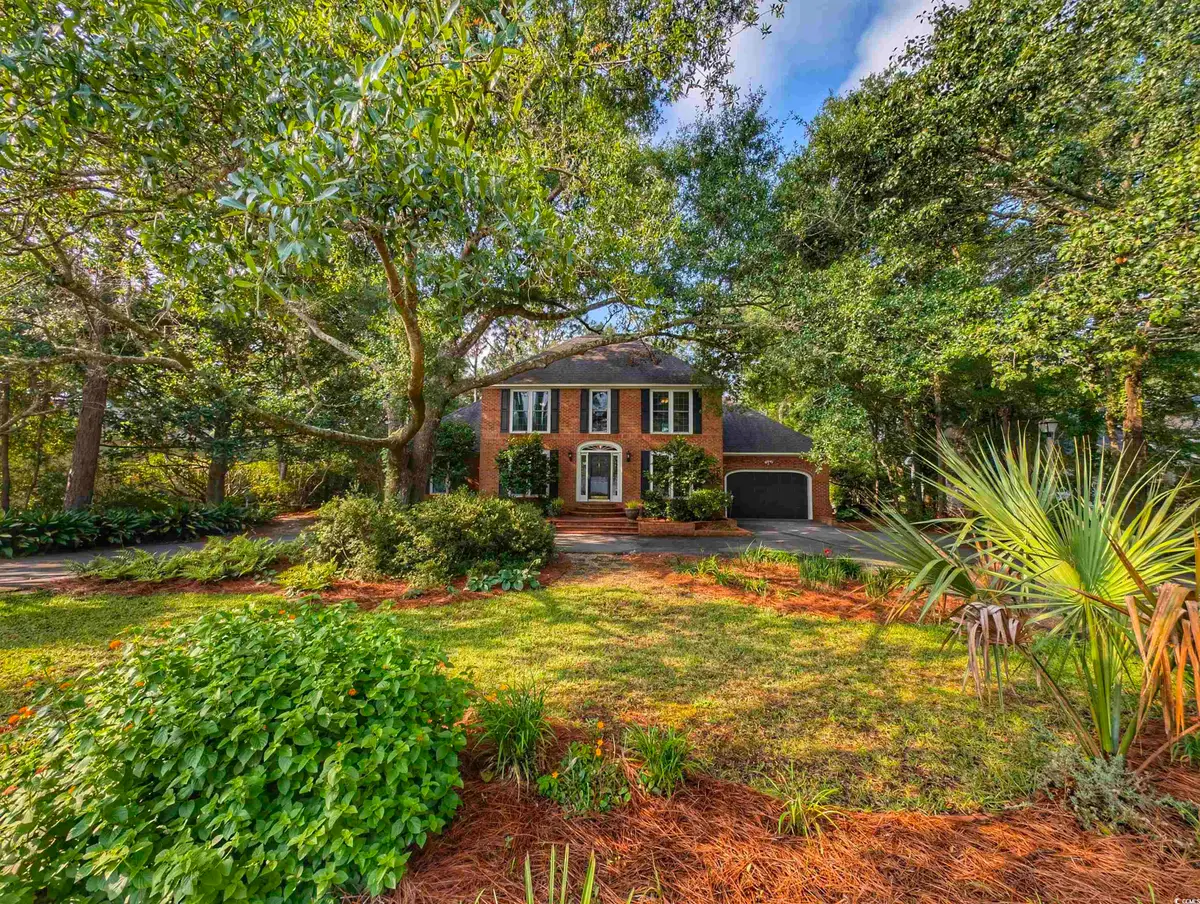
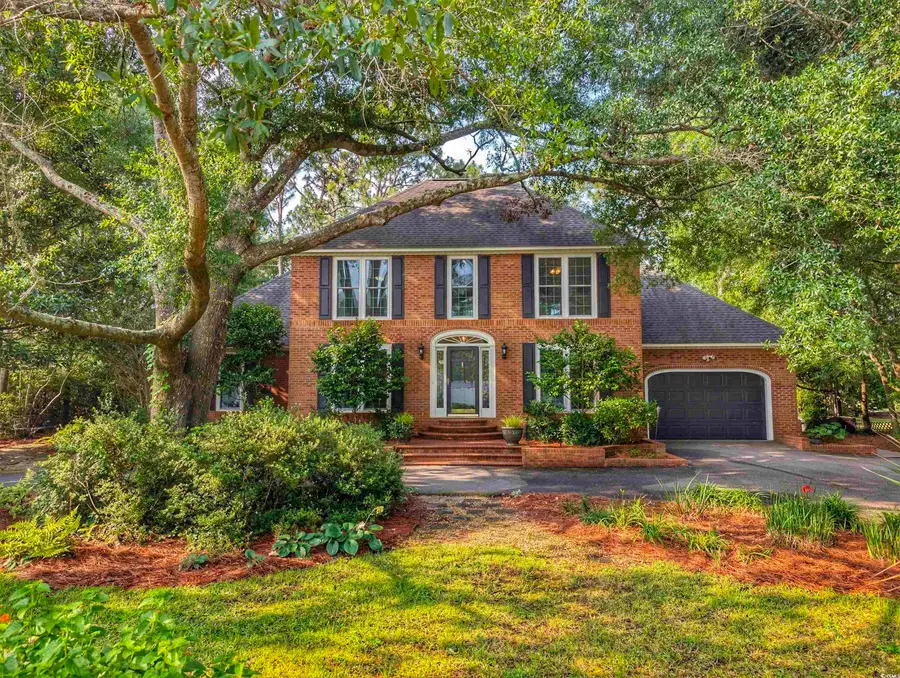

1073 Crooked Oak Dr.,Pawleys Island, SC 29585
$649,900
- 3 Beds
- 3 Baths
- 3,190 sq. ft.
- Single family
- Active
Listed by:
Office:james w smith real estate co
MLS#:2513906
Source:SC_CCAR
Price summary
- Price:$649,900
- Price per sq. ft.:$203.73
About this home
Nestled in the heart of the sought-after Litchfield Country Club community in Pawleys Island, this spacious 3-bedroom, 2.5-bath home offers 2,806 heated square feet of classic Lowcountry charm. Situated on a private 0.35-acre lot overlooking the golf course, this home boasts exceptional curb appeal with a circular driveway, outdoor fireplace, and inviting decks on both levels—perfect for entertaining or relaxing in the coastal breeze. Step inside to discover a thoughtful floor plan that blends comfort and elegance. The main level features multiple living spaces, including a formal dining room, a cozy living room, and a bright Carolina Room filled with natural light. Custom built-ins add character and function throughout. The primary suite is conveniently located on the first floor and includes a spacious bathroom with double vanities, a garden tub, and a walk-in shower. Upstairs, you'll find two generously sized bedrooms—one with a versatile flex space ideal for an office, playroom, or studio. Ample attic storage is easily accessible from both sides of the upper level. With a two-car garage, classic architectural details, and a serene golf course setting, this home offers both everyday comfort and timeless appeal. Don’t miss the opportunity to enjoy life in one of Pawleys Island’s most established and scenic neighborhoods.
Contact an agent
Home facts
- Year built:1984
- Listing Id #:2513906
- Added:57 day(s) ago
- Updated:July 31, 2025 at 02:01 PM
Rooms and interior
- Bedrooms:3
- Total bathrooms:3
- Full bathrooms:2
- Half bathrooms:1
- Living area:3,190 sq. ft.
Heating and cooling
- Cooling:Central Air
- Heating:Central, Electric
Structure and exterior
- Year built:1984
- Building area:3,190 sq. ft.
- Lot area:0.35 Acres
Schools
- High school:Waccamaw High School
- Middle school:Waccamaw Middle School
- Elementary school:Waccamaw Elementary School
Utilities
- Water:Private, Public, Water Available, Well
- Sewer:Septic Available, Septic Tank
Finances and disclosures
- Price:$649,900
- Price per sq. ft.:$203.73
New listings near 1073 Crooked Oak Dr.
- New
 $699,999Active3 beds 2 baths2,194 sq. ft.
$699,999Active3 beds 2 baths2,194 sq. ft.23 Revolution Ct., Pawleys Island, SC 29585
MLS# 2518667Listed by: CENTURY 21 PALMS REALTY - New
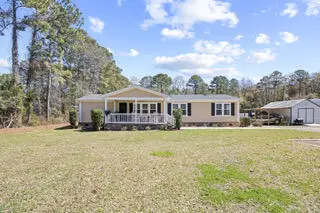 Listed by ERA$368,000Active3 beds 2 baths1,568 sq. ft.
Listed by ERA$368,000Active3 beds 2 baths1,568 sq. ft.107 Ben Horry Trail, Pawleys Island, SC 29585
MLS# 25021079Listed by: ERA WILDER REALTY INC - New
 $569,000Active3 beds 2 baths2,727 sq. ft.
$569,000Active3 beds 2 baths2,727 sq. ft.1692 Tradition Club Dr., Pawleys Island, SC 29585
MLS# 2518648Listed by: KELLER WILLIAMS INNOVATE SOUTH - New
 $499,900Active4 beds 4 baths2,500 sq. ft.
$499,900Active4 beds 4 baths2,500 sq. ft.613-A Golden Bear Dr. #A, Pawleys Island, SC 29585
MLS# 2518655Listed by: PEACE SOTHEBY'S INTL REALTY PI - New
 $599,000Active3 beds 4 baths2,743 sq. ft.
$599,000Active3 beds 4 baths2,743 sq. ft.35 Chapel Creek Rd. #35, Pawleys Island, SC 29585
MLS# 2518639Listed by: KELLER WILLIAMS INNOVATE SOUTH - New
 $349,995Active3 beds 3 baths1,686 sq. ft.
$349,995Active3 beds 3 baths1,686 sq. ft.92 3 Red Rose Blvd. #92/3, Pawleys Island, SC 29585
MLS# 2518524Listed by: CAROLINA ONE REAL ESTATE - Open Sat, 11am to 1pmNew
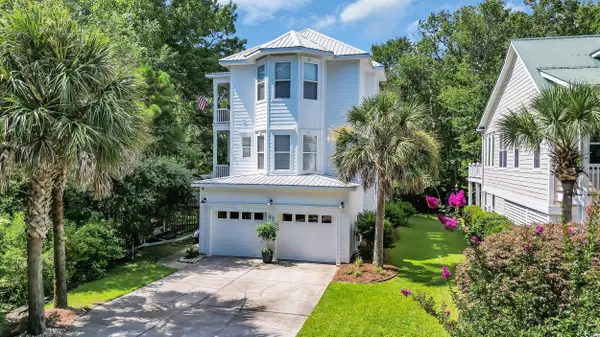 $759,700Active4 beds 4 baths5,586 sq. ft.
$759,700Active4 beds 4 baths5,586 sq. ft.53 Harbourreef Dr., Pawleys Island, SC 29585
MLS# 2518590Listed by: STEEL REALTY - New
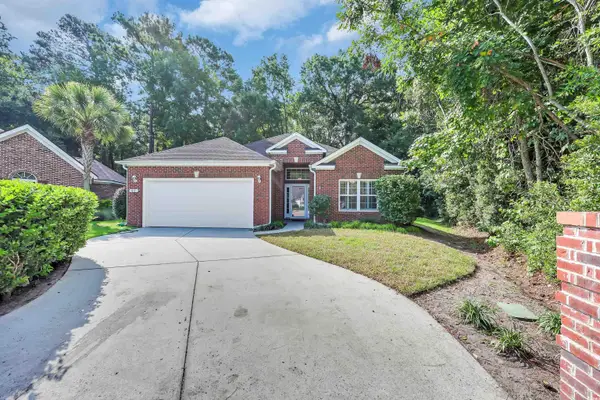 $579,000Active3 beds 2 baths2,426 sq. ft.
$579,000Active3 beds 2 baths2,426 sq. ft.82 Pintail Ct., Pawleys Island, SC 29585
MLS# 2518603Listed by: RE/MAX EXECUTIVE - New
 $297,000Active3 beds 2 baths1,325 sq. ft.
$297,000Active3 beds 2 baths1,325 sq. ft.649 Blue Stem Dr. #72A, Pawleys Island, SC 29585
MLS# 2518586Listed by: THE LITCHFIELD COMPANY RE - New
 $1,325,000Active3 beds 3 baths2,000 sq. ft.
$1,325,000Active3 beds 3 baths2,000 sq. ft.125 S Dunes Dr. #106, Pawleys Island, SC 29585
MLS# 2518527Listed by: THE DIETER COMPANY
