116 Dorothy Lane, Pickens, SC 29671
Local realty services provided by:ERA Wilder Realty
Listed by: anna workman
Office: blackstream international re
MLS#:1553957
Source:SC_GGAR
Price summary
- Price:$774,900
About this home
Discover the epitome of luxury living in this stunning 6-bedroom, 4-bath home, masterfully designed with superior construction and breathtaking views of Table Rock. Fully remodeled/upgraded inside and expanded since previous owner! Nestled on 2.03 acres in the serene Foothills, this residence boasts a gourmet kitchen equipped with a professional 48-inch Viking dual fuel range with 6 burners, a griddle, and convection ovens. Oversized island with prep sink, perfect for culinary enthusiasts. Plus another island/bar with more cabinets and work surface. The spacious dining room accommodates large gatherings, while the open floor plan features a striking floor-to-ceiling stone wood burning fireplace with gas log conversion, creating an inviting atmosphere for family and friends. The main floor is highlighted by a luxurious master suite with an en-suite bath, complete with an oversized tiled shower, thermostatically controlled shower heads, double vanity and walk in closet. An additional bedroom provides ample space for guests, while the lower level features a walkout basement with two bedrooms, spa-like bathroom with a freestanding bathtub. Large flex/family room, kitchenette, exercise room, storage spaces with shelving, cabinetry and utility area with sink. Readily convertible for rental or mother-in-law. Large fireproof safe and 2 person Sauna conveys. Upstairs, enjoy a loft area that overlooks the great room, enhancing the home's spacious feel, two bedrooms and a full bath. Large pantry/laundry room with a 2nd refrigerator. Home has a whole house vacuum, fiber high speed internet, security system, CCTV camera system, new roof, new upstairs HVAC, whole house attic fan, extensive storage options, and 3 attached garages, this property is designed for both comfort and convenience. Wired for an emergency backup generator. Experience outdoor living at its finest with a private screened porch and wrap-around deck facing Table Rock Mountain, making this home a rare find with countless upgrades. Located only 2 miles to Table Rock State Park where you will find hiking trails, paddle boats, canoeing, fishing and breathtaking views of the Blue Ridge Mountains. No HOA! Only about 20 minutes to Easley or 15 min. Pickens, 30 min. to Greenville or Hendersonville. Lake Jocassee and Lake Keowee are about 20 min. away.
Contact an agent
Home facts
- Year built:1999
- Listing ID #:1553957
- Added:280 day(s) ago
- Updated:January 12, 2026 at 01:40 AM
Rooms and interior
- Bedrooms:6
- Total bathrooms:4
- Full bathrooms:4
Heating and cooling
- Cooling:Electric
- Heating:Forced Air, Heat Pump, Multi-Units, Propane
Structure and exterior
- Roof:Architectural
- Year built:1999
- Lot area:2.03 Acres
Schools
- High school:Pickens
- Middle school:Pickens
- Elementary school:Ambler
Utilities
- Water:Well
- Sewer:Septic Tank
Finances and disclosures
- Price:$774,900
- Tax amount:$1,064
New listings near 116 Dorothy Lane
- New
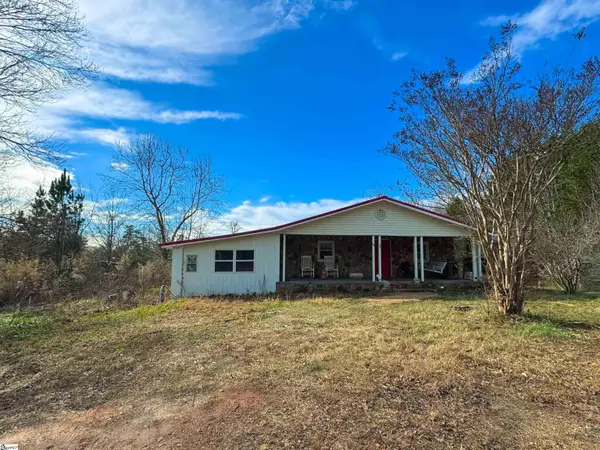 $225,000Active2 beds 1 baths
$225,000Active2 beds 1 baths545 Edens Road, Pickens, SC 29671
MLS# 1579345Listed by: BRAND NAME REAL ESTATE UPSTATE - New
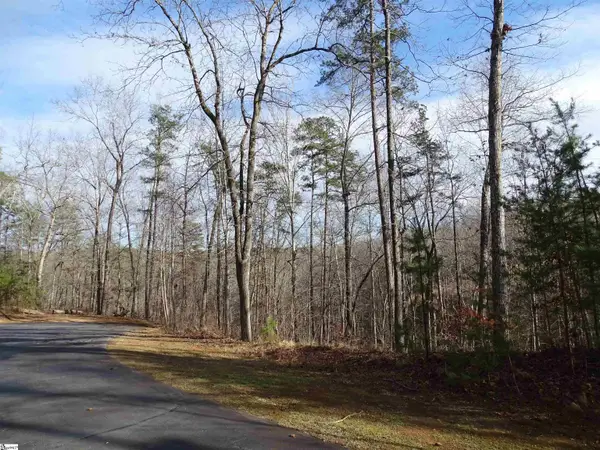 $27,000Active1.04 Acres
$27,000Active1.04 Acres216 Gabriel Way, Pickens, SC 29671
MLS# 1579292Listed by: MECS HOMES REALTY - New
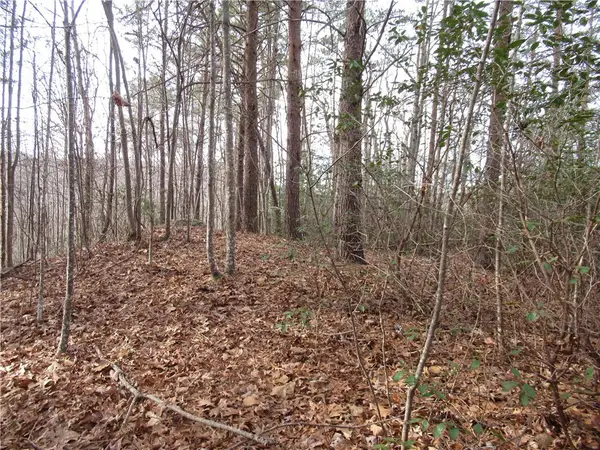 $20,000Active0.35 Acres
$20,000Active0.35 Acres110 Fireside Lane, Pickens, SC 29671
MLS# 20296355Listed by: CHEROKEE FOOTHILLS REALTY - New
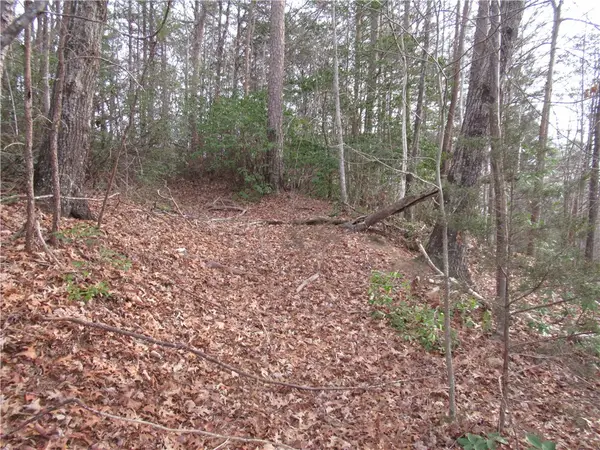 $15,000Active0.5 Acres
$15,000Active0.5 Acres00 Lone Rock Court, Pickens, SC 29671
MLS# 20296351Listed by: CHEROKEE FOOTHILLS REALTY - New
 $15,000Active0.54 Acres
$15,000Active0.54 Acres107 Lone Rock Court, Pickens, SC 29671
MLS# 20296353Listed by: CHEROKEE FOOTHILLS REALTY - New
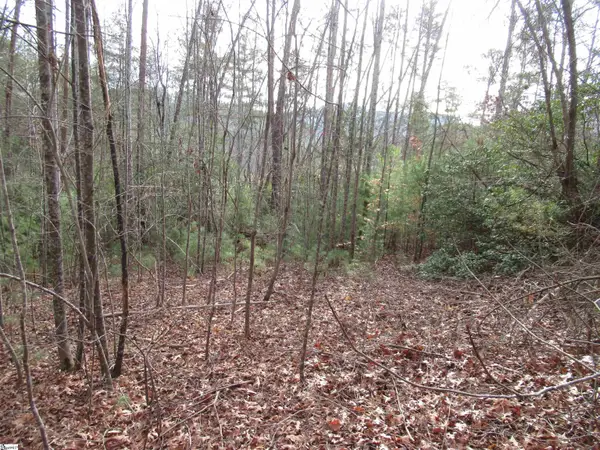 $20,000Active0.37 Acres
$20,000Active0.37 Acres116 Fireside Lane, Pickens, SC 29671
MLS# 1579030Listed by: CHEROKEE FOOTHILLS REALTY LLC - New
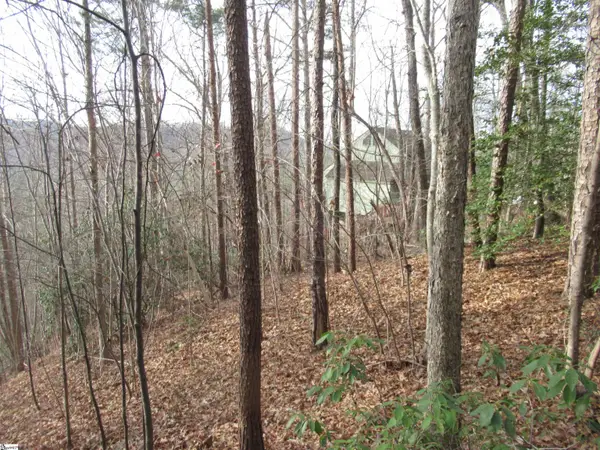 $15,000Active0.5 Acres
$15,000Active0.5 AcresLone Rock Court #Lot 10 Whispering Falls, Pickens, SC 29671
MLS# 1579023Listed by: CHEROKEE FOOTHILLS REALTY LLC - New
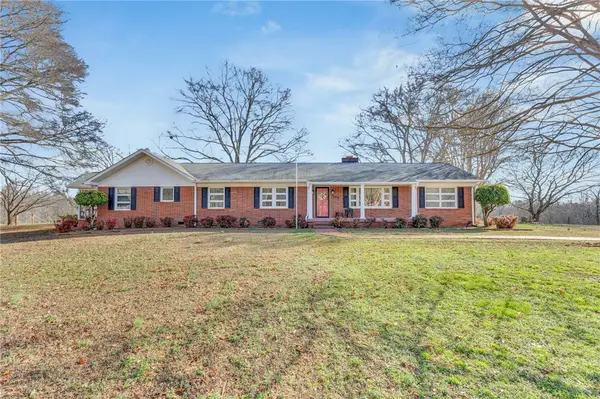 $975,000Active3 beds 3 baths2,049 sq. ft.
$975,000Active3 beds 3 baths2,049 sq. ft.1142 Fox Squirrel Ridge Road, Pickens, SC 29671
MLS# 20296287Listed by: BHHS C DAN JOYNER - OFFICE A - New
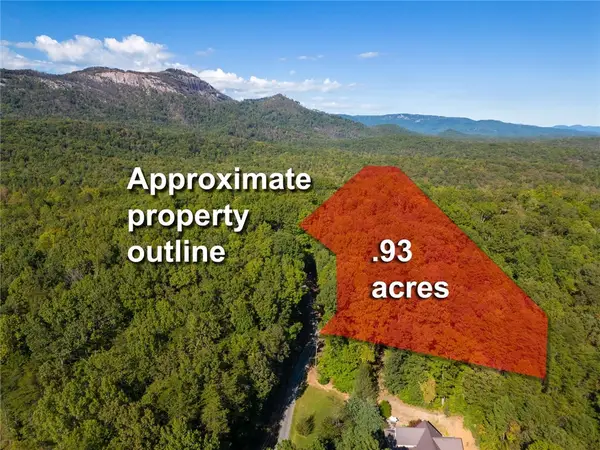 $36,000Active0.93 Acres
$36,000Active0.93 Acres320 Rock Cliffe Trail, Pickens, SC 29671
MLS# 20296224Listed by: EXP REALTY, LLC - New
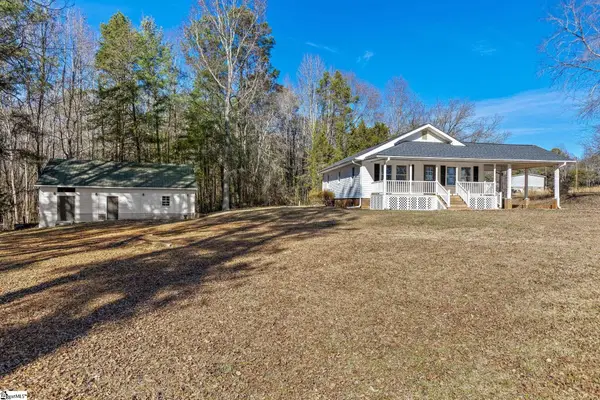 $259,000Active2 beds 1 baths
$259,000Active2 beds 1 baths2110 Walhalla Highway, Pickens, SC 29671
MLS# 1578678Listed by: THOMAS REALTY
