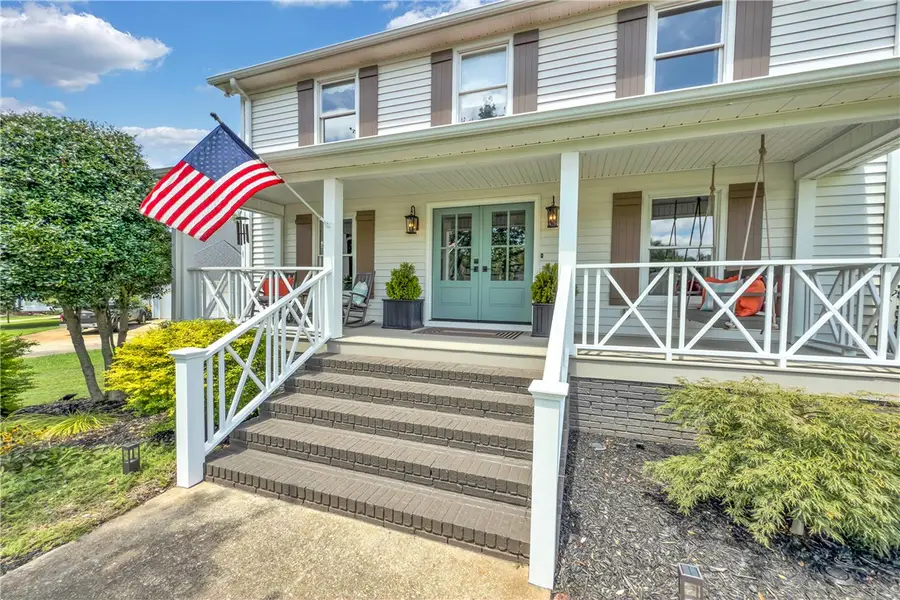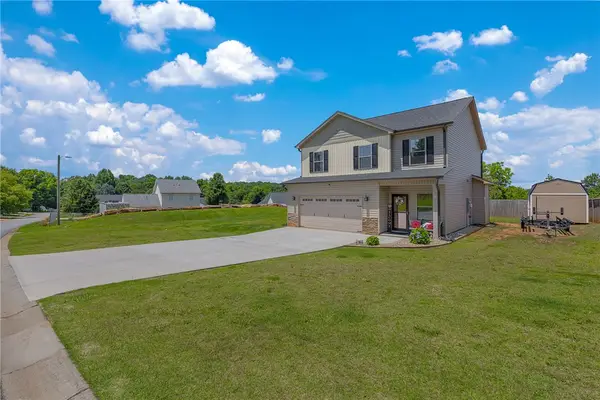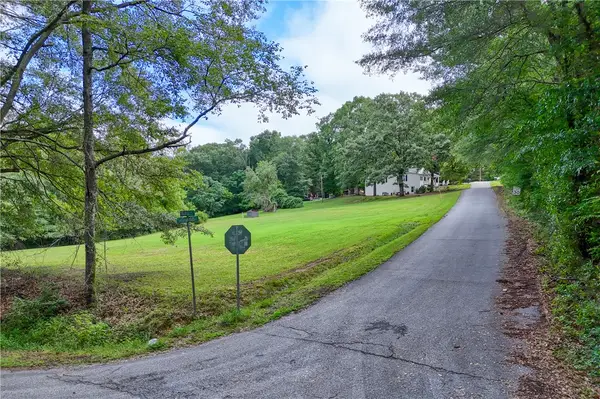108 Monroe Drive, Piedmont, SC 29673
Local realty services provided by:ERA Live Moore



108 Monroe Drive,Piedmont, SC 29673
$575,000
- 3 Beds
- 2 Baths
- 2,485 sq. ft.
- Single family
- Active
Listed by:mary jane freeman
Office:coldwell banker caine/williams
MLS#:20291520
Source:SC_AAR
Price summary
- Price:$575,000
- Price per sq. ft.:$231.39
- Monthly HOA dues:$8.33
About this home
This beautifully updated 3-bedroom, 2.5-bathroom home offers just under 2,500 square feet of thoughtfully renovated living space on a lushly landscaped 0.7-acre lot. The fenced backyard is a private oasis, featuring a majestic shade tree with multiple swings, mature ornamental trees and plantings, and a large open area perfect for play or entertaining. Outdoor living is extended with a screened porch, a spacious 23' x 13' deck, and a lower 12' x 10' deck. Inside, the home has been transformed through extensive renovations that combine beauty with everyday comfort. The main level and upstairs hallway feature new hardwood floors, while the kitchen and all bathrooms have been updated to include granite countertops. The kitchen and primary bathroom have been fully renovated, and the entire home features new lighting fixtures, including newly added recessed lighting. A wall was reconfigured to create a convenient upstairs laundry room. Additional improvements include new sky lights ,a screened back porch, all new exterior doors, and more. Ideally located just five minutes from award-winning Wren schools and within minutes of shopping, dining, the YMCA (2 minutes away), and I-85 (just 10 minutes), this home offers the perfect blend of style, comfort, and convenience. A full list of updates is available in the MLS documents. Listing Agent is related to the seller.
Contact an agent
Home facts
- Year built:1989
- Listing Id #:20291520
- Added:1 day(s) ago
- Updated:August 15, 2025 at 10:54 PM
Rooms and interior
- Bedrooms:3
- Total bathrooms:2
- Full bathrooms:2
- Living area:2,485 sq. ft.
Heating and cooling
- Cooling:Central Air, Electric, Forced Air
- Heating:Forced Air
Structure and exterior
- Roof:Composition, Shingle
- Year built:1989
- Building area:2,485 sq. ft.
- Lot area:0.7 Acres
Schools
- High school:Wren High
- Middle school:Wren Middle
- Elementary school:Wren Elem
Utilities
- Water:Public
- Sewer:Septic Tank
Finances and disclosures
- Price:$575,000
- Price per sq. ft.:$231.39
- Tax amount:$2,744 (2024)
New listings near 108 Monroe Drive
- New
 $349,900Active4 beds 3 baths2,100 sq. ft.
$349,900Active4 beds 3 baths2,100 sq. ft.542 Crowder Place, Piedmont, SC 29673
MLS# 20291523Listed by: MTH SC REALTY, LLC - New
 $493,000Active4 beds 2 baths2,644 sq. ft.
$493,000Active4 beds 2 baths2,644 sq. ft.205 Barnstead Court, Piedmont, SC 29673
MLS# 20291499Listed by: COLDWELL BANKER CAINE - SPARTANBURG - New
 $375,000Active4 beds 3 baths2,824 sq. ft.
$375,000Active4 beds 3 baths2,824 sq. ft.316 Callerton Drive, Piedmont, SC 29673
MLS# 20291517Listed by: COLDWELL BANKER CAINE - ANDERS - New
 $319,999Active3 beds 3 baths
$319,999Active3 beds 3 baths105 Hershey Drive, Piedmont, SC 29673
MLS# 20291038Listed by: NORTHGROUP REAL ESTATE (GREENVILLE) - New
 $137,725Active3.08 Acres
$137,725Active3.08 Acres00 Williams Road, Piedmont, SC 29673
MLS# 20291496Listed by: JACKSON STANLEY, REALTORS - New
 $22,725Active0.72 Acres
$22,725Active0.72 Acres000 Williams Road, Piedmont, SC 29673
MLS# 20291501Listed by: JACKSON STANLEY, REALTORS - New
 $115,725Active2.36 Acres
$115,725Active2.36 Acres0 Williams Road, Piedmont, SC 29673
MLS# 20291484Listed by: JACKSON STANLEY, REALTORS - New
 $314,673Active4 beds 3 baths
$314,673Active4 beds 3 baths100 Hershey Drive, Piedmont, SC 29673
MLS# 1566526Listed by: HERLONG SOTHEBY'S INTERNATIONAL REALTY - New
 $115,725Active2.36 Acres
$115,725Active2.36 Acres0 Williams Road #Lot 1 2.36ac, Piedmont, SC 29673
MLS# 1566170Listed by: JACKSON STANLEY, REALTORS
