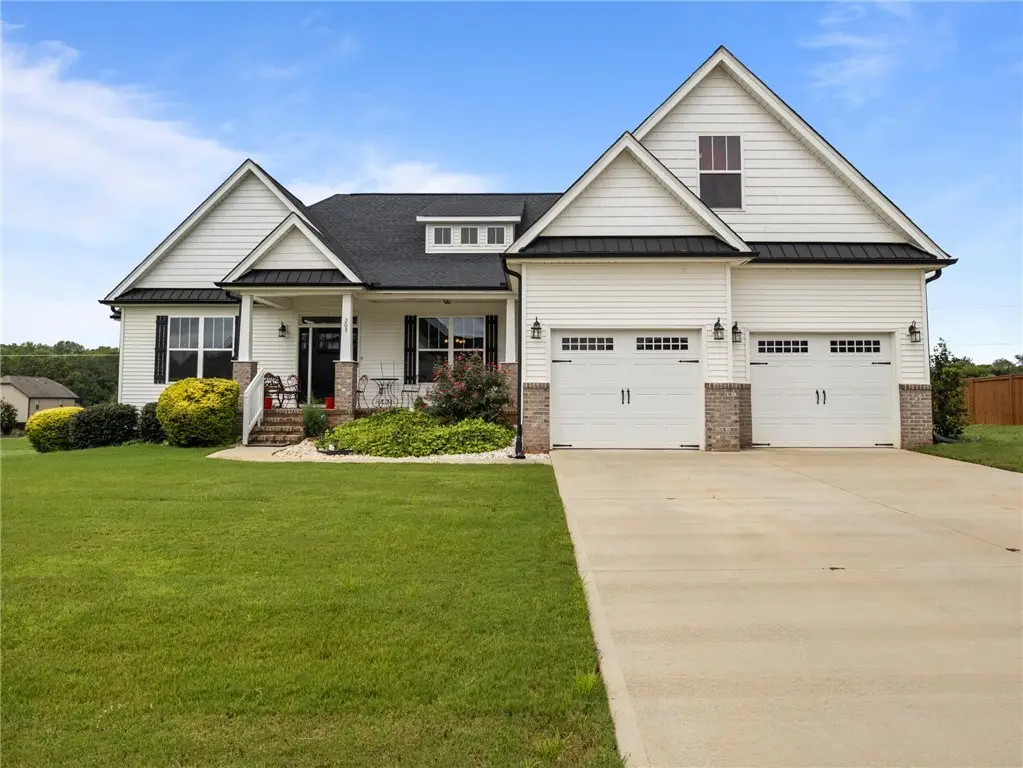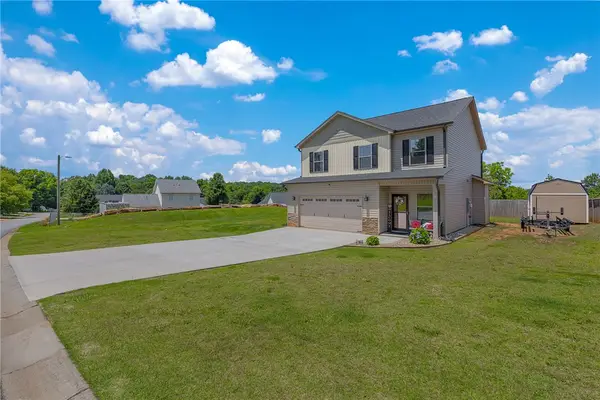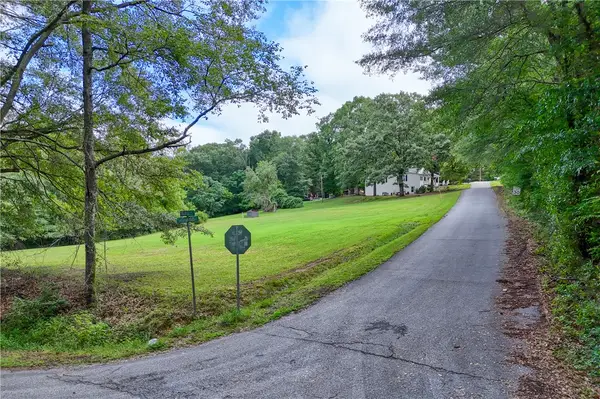205 Barnstead Court, Piedmont, SC 29673
Local realty services provided by:ERA Live Moore



205 Barnstead Court,Piedmont, SC 29673
$493,000
- 4 Beds
- 2 Baths
- 2,644 sq. ft.
- Single family
- Active
Listed by:cindy searfoss
Office:coldwell banker caine - spartanburg
MLS#:20291499
Source:SC_AAR
Price summary
- Price:$493,000
- Price per sq. ft.:$186.46
- Monthly HOA dues:$33.33
About this home
Why Wait to Build? This Gorgeous Home in Reedy Lake Is Move-In Ready!
Located on a spacious 0.5+ acre lot in the sought-after Reedy Lake subdivision, 205 Barnstead Court offers a beautifully maintained 4-bedroom, 2-bathroom home with a bonus room and numerous upgrades, just 3 years young! Step inside to a light-filled, open layout featuring LVP flooring in the foyer and kitchen, arched doorways and a vaulted ceiling in the living room with ceiling fan, gas log fireplace. The gourmet kitchen is a chef's dream, showcasing an abundance of soft-close cabinetry, walk-in pantry, granite countertops, tiled backsplash, kitchen island, a commercial-grade range hood, and a gas, self-cleaning oven. All kitchen appliances convey, including the LG stainless steel refrigerator with icemaker (1 year old), and Samsung Stainless Steel gas washer, and dryer (3 years old). The owner's suite includes a trey ceiling, multiple walk-in closets, a spa-like bath with garden tub, walk-in shower, granite double vanities, and plenty of natural light. Outside, enjoy entertaining on the oversized back deck, freshly painted and partially covered with an additional awning. The mature landscaping is maintained by a 4-zone in-ground sprinkler system. The welcoming front porch, black gutters, shutters, and individual garage doors add charm and curb appeal. Additional features include:
Pan ceiling in the dining room, Arched passthrough from kitchen to living room, Double car garage,
Tankless gas water heater, Ceiling fans in master and living room, Custom Faux Wood Blinds on all windows
This property offers space, style, and function, all just minutes from major highways and conveniences. Don't miss your chance to call this exceptional home your own!
Contact an agent
Home facts
- Year built:2022
- Listing Id #:20291499
- Added:1 day(s) ago
- Updated:August 15, 2025 at 09:54 PM
Rooms and interior
- Bedrooms:4
- Total bathrooms:2
- Full bathrooms:2
- Living area:2,644 sq. ft.
Heating and cooling
- Cooling:Central Air, Electric
- Heating:Heat Pump
Structure and exterior
- Roof:Architectural, Shingle
- Year built:2022
- Building area:2,644 sq. ft.
- Lot area:0.58 Acres
Schools
- High school:Woodmont
- Middle school:Woodmont
- Elementary school:Ellen Woodside
Utilities
- Water:Public
- Sewer:Septic Tank
Finances and disclosures
- Price:$493,000
- Price per sq. ft.:$186.46
- Tax amount:$1,820 (2024)
New listings near 205 Barnstead Court
- New
 $575,000Active3 beds 2 baths2,485 sq. ft.
$575,000Active3 beds 2 baths2,485 sq. ft.108 Monroe Drive, Piedmont, SC 29673
MLS# 20291520Listed by: COLDWELL BANKER CAINE/WILLIAMS - New
 $349,900Active4 beds 3 baths2,100 sq. ft.
$349,900Active4 beds 3 baths2,100 sq. ft.542 Crowder Place, Piedmont, SC 29673
MLS# 20291523Listed by: MTH SC REALTY, LLC - New
 $375,000Active4 beds 3 baths2,824 sq. ft.
$375,000Active4 beds 3 baths2,824 sq. ft.316 Callerton Drive, Piedmont, SC 29673
MLS# 20291517Listed by: COLDWELL BANKER CAINE - ANDERS - New
 $319,999Active3 beds 3 baths
$319,999Active3 beds 3 baths105 Hershey Drive, Piedmont, SC 29673
MLS# 20291038Listed by: NORTHGROUP REAL ESTATE (GREENVILLE) - New
 $137,725Active3.08 Acres
$137,725Active3.08 Acres00 Williams Road, Piedmont, SC 29673
MLS# 20291496Listed by: JACKSON STANLEY, REALTORS - New
 $22,725Active0.72 Acres
$22,725Active0.72 Acres000 Williams Road, Piedmont, SC 29673
MLS# 20291501Listed by: JACKSON STANLEY, REALTORS - New
 $115,725Active2.36 Acres
$115,725Active2.36 Acres0 Williams Road, Piedmont, SC 29673
MLS# 20291484Listed by: JACKSON STANLEY, REALTORS - New
 $314,673Active4 beds 3 baths
$314,673Active4 beds 3 baths100 Hershey Drive, Piedmont, SC 29673
MLS# 1566526Listed by: HERLONG SOTHEBY'S INTERNATIONAL REALTY - New
 $115,725Active2.36 Acres
$115,725Active2.36 Acres0 Williams Road #Lot 1 2.36ac, Piedmont, SC 29673
MLS# 1566170Listed by: JACKSON STANLEY, REALTORS
