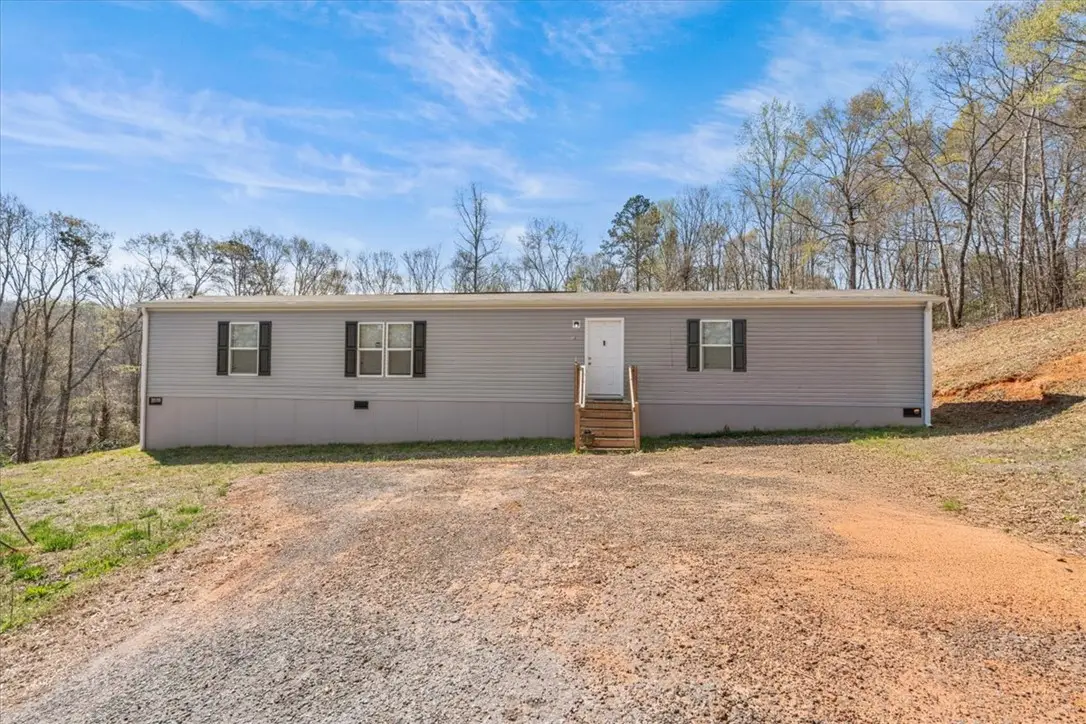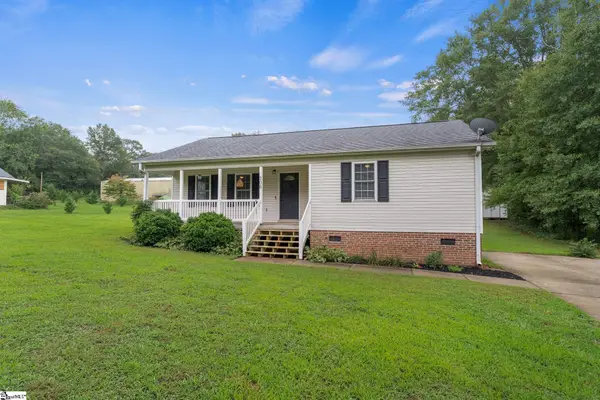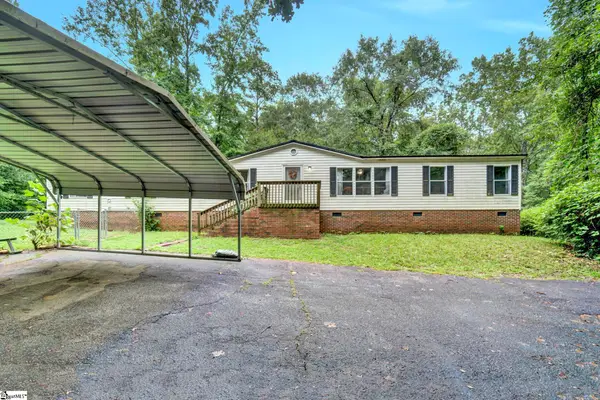126 Sir Lancelot Drive, Piedmont, SC 29673
Local realty services provided by:ERA Live Moore



126 Sir Lancelot Drive,Piedmont, SC 29673
$195,000
- 3 Beds
- 2 Baths
- 1,152 sq. ft.
- Mobile / Manufactured
- Pending
Listed by:melissa bretagna
Office:epique realty inc
MLS#:20285636
Source:SC_AAR
Price summary
- Price:$195,000
- Price per sq. ft.:$169.27
About this home
Charming 3-Bedroom Mobile Home on Spacious 0.80-Acre Lot!
Welcome to 126 Sir Lancelot Drive, Piedmont, SC—a well-maintained 3-bedroom, 2-bathroom mobile home nestled in the quiet Camelot Court subdivision. Built within the last five years, this home offers modern comfort with 1,152 sq. ft. of heated living space, a spacious open floor plan, smooth ceilings, and a split-bedroom layout for privacy. The primary suite features a walk-in closet and private bath, while the insulated windows provide energy efficiency. Enjoy the covered front porch, perfect for relaxing outdoors. The property is serviced by well water and a septic system for added convenience.
Situated on a 0.80-acre wooded lot with a creek, this home offers plenty of outdoor space. The gravel driveway provides ample parking, and the location offers easy access to I-85, Powdersville Schools, and local amenities.
This home qualifies for FHA financing, making it an excellent opportunity for buyers looking for an affordable home option! Don't miss out on this move-in-ready property—schedule your showing today!
Contact an agent
Home facts
- Year built:2022
- Listing Id #:20285636
- Added:136 day(s) ago
- Updated:July 29, 2025 at 07:18 AM
Rooms and interior
- Bedrooms:3
- Total bathrooms:2
- Full bathrooms:2
- Living area:1,152 sq. ft.
Heating and cooling
- Cooling:Central Air, Forced Air
- Heating:Forced Air
Structure and exterior
- Roof:Composition, Shingle
- Year built:2022
- Building area:1,152 sq. ft.
- Lot area:0.8 Acres
Schools
- High school:Powdersville High School
- Middle school:Powdersville Mi
- Elementary school:Concrete Primar
Utilities
- Water:Private, Well
- Sewer:Septic Tank
Finances and disclosures
- Price:$195,000
- Price per sq. ft.:$169.27
- Tax amount:$6,670 (2024)
New listings near 126 Sir Lancelot Drive
- New
 $319,900Active5 beds 3 baths2,200 sq. ft.
$319,900Active5 beds 3 baths2,200 sq. ft.303 Pilcher Drive, Piedmont, SC 29673
MLS# 20290894Listed by: CENTURY 21 BLACKWELL & CO - BOILING SPRINGS - New
 $259,000Active2 beds 2 baths
$259,000Active2 beds 2 baths208 Moody Road, Piedmont, SC 29673
MLS# 1566345Listed by: CAROLINA MOVES, LLC - New
 $314,900Active3 beds 3 baths1,749 sq. ft.
$314,900Active3 beds 3 baths1,749 sq. ft.521 Crowder Place, Piedmont, SC 29673
MLS# 20291147Listed by: MTH SC REALTY, LLC - New
 $339,900Active4 beds 3 baths1,934 sq. ft.
$339,900Active4 beds 3 baths1,934 sq. ft.523 Crowder Place, Piedmont, SC 29673
MLS# 20291149Listed by: MTH SC REALTY, LLC - New
 $354,900Active4 beds 3 baths2,018 sq. ft.
$354,900Active4 beds 3 baths2,018 sq. ft.540 Crowder Place, Piedmont, SC 29673
MLS# 20291152Listed by: MTH SC REALTY, LLC - New
 $344,900Active4 beds 3 baths1,934 sq. ft.
$344,900Active4 beds 3 baths1,934 sq. ft.538 Crowder Place, Piedmont, SC 29673
MLS# 20291153Listed by: MTH SC REALTY, LLC - New
 $115,725Active2.36 Acres
$115,725Active2.36 Acres0 Williams Road, Piedmont, SC 29673
MLS# 1566170Listed by: JACKSON STANLEY, REALTORS - New
 $137,725Active3.08 Acres
$137,725Active3.08 Acres00 Williams Road, Piedmont, SC 29673
MLS# 1566186Listed by: JACKSON STANLEY, REALTORS - New
 $22,725Active0.72 Acres
$22,725Active0.72 Acres000 Williams Road, Piedmont, SC 29673
MLS# 1566188Listed by: JACKSON STANLEY, REALTORS - New
 $250,000Active4 beds 2 baths
$250,000Active4 beds 2 baths427 Whitt Road, Piedmont, SC 29673-8129
MLS# 1566183Listed by: BHHS C DAN JOYNER - MIDTOWN
