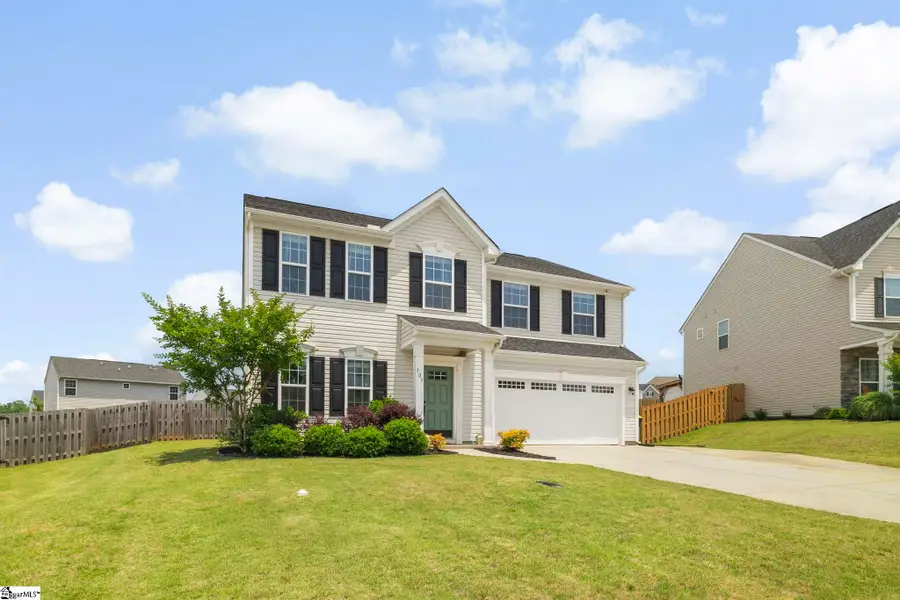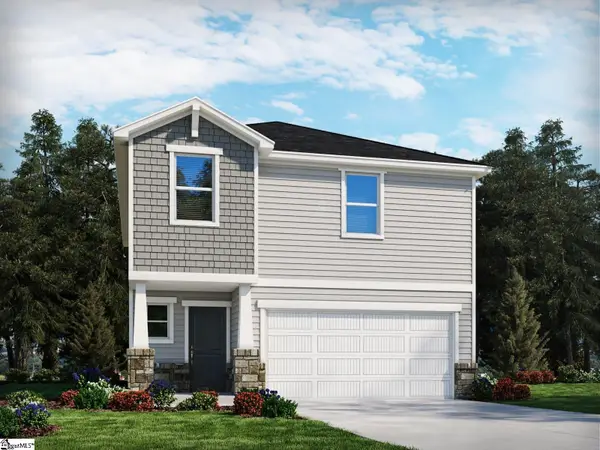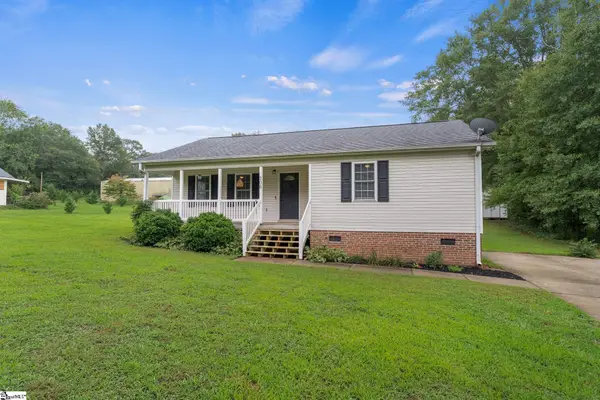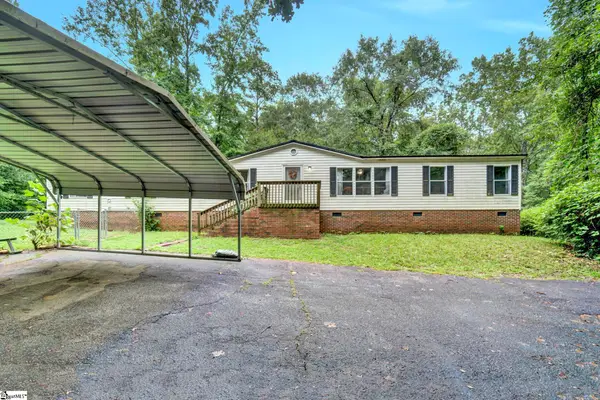305 Vicksburg Drive, Piedmont, SC 29673
Local realty services provided by:ERA Wilder Realty



305 Vicksburg Drive,Piedmont, SC 29673
$410,000
- 4 Beds
- 3 Baths
- - sq. ft.
- Single family
- Pending
Listed by:jonathan rosensteel
Office:blackstream international re
MLS#:1559577
Source:SC_GGAR
Price summary
- Price:$410,000
- Monthly HOA dues:$20.83
About this home
305 Vicksburg Dr in Piedmont, SC, isn’t just a house—it’s your future happy place! This four-bedroom, two-and-a-half-bath beauty offers over 2900 square feet of living space, so there’s plenty of room for everyone (including that collection of holiday decorations you swear you’ll organize someday). Built in 2018, the home features an open-concept living area that’s perfect for everything from movie nights to impromptu dance parties. The kitchen is a chef’s dream, with granite countertops, stainless steel appliances, and enough space for your culinary experiments—or just reheating takeout. On the main level you have a great home office or flex room - perfect for today’s lifestyles. The primary suite is your personal retreat, complete with a soaking tub and walk-in closet big enough to hide from the kids (or your in-laws). Additionally upstairs you’ll find 3 more large bedrooms and a versatile loft—perfect for a home office, playroom, or cozy reading nook. Step outside and you’ll find a tastefully landscaped front yard that’s sure to impress the neighbors, plus a private backyard covered patio ideal for grilling, relaxing, or perfecting your marshmallow roasting technique. The two-car attached garage is ready for your vehicles, bikes, or that treadmill you keep meaning to use. Location-wise, you’re just minutes from I-85, making commutes to Greenville, Anderson, and all your favorite shops and restaurants a breeze (because nobody likes sitting in traffic). Whether you’re searching for a move-in ready home with style or a friendly neighborhood where everyone waves hello, 305 Vicksburg Dr checks all the boxes. Schedule your private tour today—your next adventure (and maybe your next great barbecue) awaits!
Contact an agent
Home facts
- Listing Id #:1559577
- Added:69 day(s) ago
- Updated:July 30, 2025 at 07:25 AM
Rooms and interior
- Bedrooms:4
- Total bathrooms:3
- Full bathrooms:2
- Half bathrooms:1
Heating and cooling
- Cooling:Electric
- Heating:Electric, Forced Air
Structure and exterior
- Roof:Architectural
- Lot area:0.22 Acres
Schools
- High school:Wren
- Middle school:Wren
- Elementary school:Spearman
Utilities
- Water:Public
- Sewer:Public Sewer
Finances and disclosures
- Price:$410,000
- Tax amount:$2,560
New listings near 305 Vicksburg Drive
- New
 $344,900Active4 beds 3 baths
$344,900Active4 beds 3 baths538 Crowder Place, Piedmont, SC 29673
MLS# 1566381Listed by: MTH SC REALTY, LLC - New
 $319,900Active5 beds 3 baths2,200 sq. ft.
$319,900Active5 beds 3 baths2,200 sq. ft.303 Pilcher Drive, Piedmont, SC 29673
MLS# 20290894Listed by: CENTURY 21 BLACKWELL & CO - BOILING SPRINGS - New
 $259,000Active2 beds 2 baths
$259,000Active2 beds 2 baths208 Moody Road, Piedmont, SC 29673
MLS# 1566345Listed by: CAROLINA MOVES, LLC - New
 $314,900Active3 beds 3 baths1,749 sq. ft.
$314,900Active3 beds 3 baths1,749 sq. ft.521 Crowder Place, Piedmont, SC 29673
MLS# 20291147Listed by: MTH SC REALTY, LLC - New
 $339,900Active4 beds 3 baths1,934 sq. ft.
$339,900Active4 beds 3 baths1,934 sq. ft.523 Crowder Place, Piedmont, SC 29673
MLS# 20291149Listed by: MTH SC REALTY, LLC - New
 $354,900Active4 beds 3 baths2,018 sq. ft.
$354,900Active4 beds 3 baths2,018 sq. ft.540 Crowder Place, Piedmont, SC 29673
MLS# 20291152Listed by: MTH SC REALTY, LLC - New
 $115,725Active2.36 Acres
$115,725Active2.36 Acres0 Williams Road, Piedmont, SC 29673
MLS# 1566170Listed by: JACKSON STANLEY, REALTORS - New
 $137,725Active3.08 Acres
$137,725Active3.08 Acres00 Williams Road, Piedmont, SC 29673
MLS# 1566186Listed by: JACKSON STANLEY, REALTORS - New
 $22,725Active0.72 Acres
$22,725Active0.72 Acres000 Williams Road, Piedmont, SC 29673
MLS# 1566188Listed by: JACKSON STANLEY, REALTORS - New
 $250,000Active4 beds 2 baths
$250,000Active4 beds 2 baths427 Whitt Road, Piedmont, SC 29673-8129
MLS# 1566183Listed by: BHHS C DAN JOYNER - MIDTOWN
