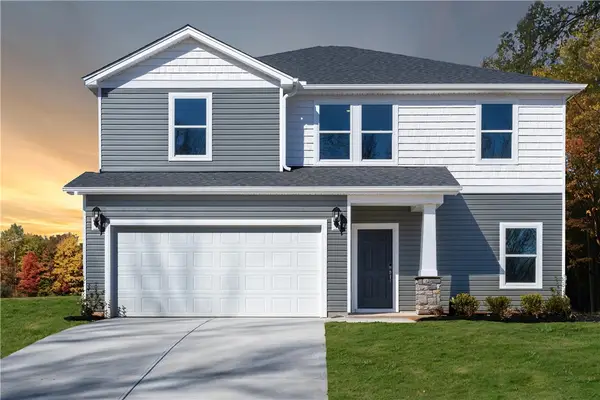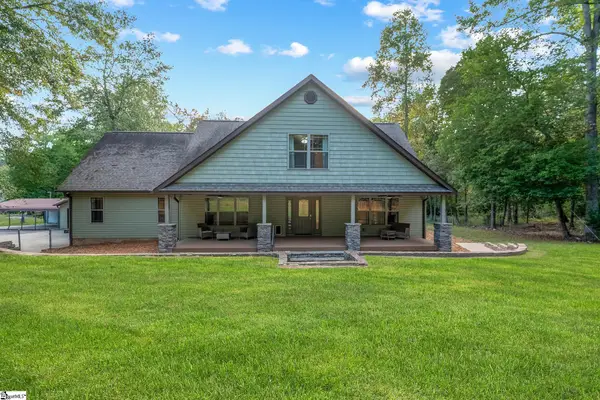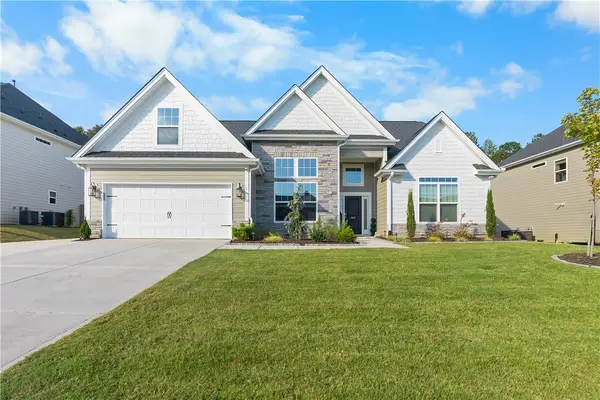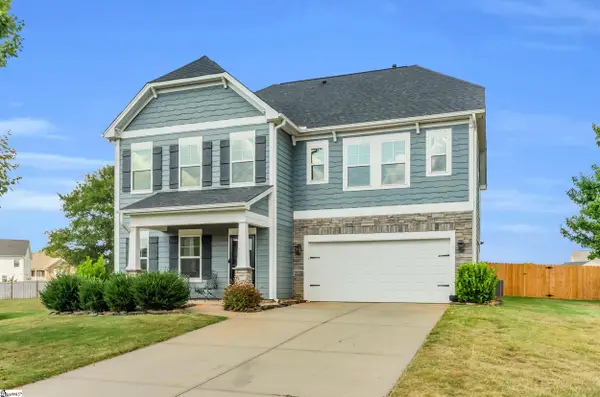606 N Meadows Lane, Powdersville Piedmont, SC 29642
Local realty services provided by:ERA Live Moore
606 N Meadows Lane,Easley, SC 29642
$519,000
- 4 Beds
- 4 Baths
- 3,048 sq. ft.
- Single family
- Active
Listed by:travis clarkson
Office:exp realty llc. (greenville)
MLS#:20291493
Source:SC_AAR
Price summary
- Price:$519,000
- Price per sq. ft.:$170.28
About this home
Stunning 4BR/3.5BA home with flex space or 5th bedroom and incredible curb appeal! Features include formal living & dining rooms with elegant archways, an open-concept family room with gas fireplace and a kitchen with oversized island, ample cabinetry and counter space. Spacious upstairs includes a large flex space or 5th bedroom, 3 generously sized secondary bedrooms and a walk-in laundry room. The owner's suite offers dual walk-in closets, split vanities, soaking tub and a separate shower. Enjoy a beautifully landscaped yard with lighting, full irrigation and an oversized patio perfect for entertaining. Dreaming of a Man Cave or She Shed? There's an extra 19x12 concrete pad out back just waiting for your personal touch. Don't wait - schedule your showing today!
Contact an agent
Home facts
- Year built:2017
- Listing ID #:20291493
- Added:41 day(s) ago
- Updated:September 20, 2025 at 02:35 PM
Rooms and interior
- Bedrooms:4
- Total bathrooms:4
- Full bathrooms:3
- Half bathrooms:1
- Living area:3,048 sq. ft.
Heating and cooling
- Cooling:Central Air, Forced Air
- Heating:Natural Gas
Structure and exterior
- Roof:Architectural, Shingle
- Year built:2017
- Building area:3,048 sq. ft.
- Lot area:0.57 Acres
Schools
- High school:Wren High
- Middle school:Wren Middle
- Elementary school:Huntmeadows Elm
Utilities
- Water:Public
- Sewer:Septic Tank
Finances and disclosures
- Price:$519,000
- Price per sq. ft.:$170.28
- Tax amount:$1,957 (2024)
New listings near 606 N Meadows Lane
- New
 $432,900Active4 beds 4 baths2,858 sq. ft.
$432,900Active4 beds 4 baths2,858 sq. ft.323 Allingham Road, Piedmont, SC 29673
MLS# 20292461Listed by: MTH SC REALTY, LLC - New
 $388,900Active4 beds 3 baths2,345 sq. ft.
$388,900Active4 beds 3 baths2,345 sq. ft.316 Allingham Road, Piedmont, SC 29673
MLS# 20292464Listed by: MTH SC REALTY, LLC - New
 $309,900Active4 beds 3 baths2,018 sq. ft.
$309,900Active4 beds 3 baths2,018 sq. ft.313 Fair Cross Circle, Piedmont, SC 29673
MLS# 20291161Listed by: MTH SC REALTY, LLC - Open Sat, 1 to 3pmNew
 $995,000Active4 beds 4 baths
$995,000Active4 beds 4 baths301 Little Valley Drive, Piedmont, SC 29673-7611
MLS# 1570485Listed by: REDFIN CORPORATION - Open Sat, 2 to 4pmNew
 $799,900Active4 beds 4 baths3,150 sq. ft.
$799,900Active4 beds 4 baths3,150 sq. ft.152 Jericho Circle, Williamston, SC 29697
MLS# 20292980Listed by: BHHS C DAN JOYNER - AUGUSTA - Open Sat, 2 to 4pmNew
 $625,000Active4 beds 3 baths3,346 sq. ft.
$625,000Active4 beds 3 baths3,346 sq. ft.145 Juniper Hill Drive, Easley, SC 29642
MLS# 20293013Listed by: REAL GVL/REAL BROKER, LLC - New
 $124,900Active0.63 Acres
$124,900Active0.63 AcresLot 7 Weeping Willow Drive, Easley, SC 29642
MLS# 20293005Listed by: RE/MAX RESULTS - EASLEY - Open Sat, 2 to 4pmNew
 $520,000Active5 beds 4 baths
$520,000Active5 beds 4 baths104 Upland Drive, Easley, SC 29642
MLS# 1570418Listed by: ALLEN TATE CO. - GREENVILLE - Open Sun, 2 to 4pmNew
 $409,000Active3 beds 2 baths
$409,000Active3 beds 2 baths25 Woodhaven Way, Easley, SC 29642
MLS# 1570411Listed by: BHHS C DAN JOYNER - MIDTOWN - New
 $350,000Active3 beds 2 baths
$350,000Active3 beds 2 baths1030 Williams Road, Piedmont, SC 29673
MLS# 1570349Listed by: REAL BROKER, LLC
