1106 Neighborhood Lane, Ravenel, SC 29470
Local realty services provided by:ERA Wilder Realty
Listed by:diane leisner hone
Office:the boulevard company
MLS#:25028307
Source:SC_CTAR
1106 Neighborhood Lane,Hollywood, SC 29470
$664,900
- 3 Beds
- 3 Baths
- 2,421 sq. ft.
- Single family
- Active
Price summary
- Price:$664,900
- Price per sq. ft.:$274.64
About this home
Immaculate Luxury Townhome in Poplar Grove!Experience refined Lowcountry living in this immaculately kept townhome, nestled within the highly desirable Poplar Grove community with award-winning amenities. Soaring 10-foot ceilings, 8-foot doors and gleaming hardwood floors set an elegant tone throughout the open-concept design. The main living areas are bright and welcoming, enhanced by full-height windows and doors that surround a beautifully paved, private courtyard--an inviting extension of your living space. The heart of the home is the chef's kitchen, featuring custom shaker-style cabinetry, soft-close drawers, granite countertops and a gas cooktop.The generous dining area easily accommodates both intimate meals and formal gatherings, while the living roomwith its stunning coffered ceiling and cozy gas fireplaceoffers an ideal place to relax and unwind.
A desirable main floor primary suite provides a peaceful retreat, complete with a luxurious en suite bath featuring a walk-in tile shower and generous walk-in closet. Additional first-floor highlights include a rare first floor private office, spacious pantry, well-appointed laundry room with sink, and a stylish half bath. The attached two-car garage adds functionality and includes a unique pebble finished floor for a polished look.
Upstairs, a versatile loft provides the perfect space for a second living area, media room or additional office space. Two additional bedrooms share a beautifully designed full bath with dual vanities and a separate shower, plus access to a charming front porch overlooking the neighborhood park and marsh.
Poplar Grove is renowned for its lifestyle amenitiesfishing, kayaking, walking, biking, and equestrian trails, all supported by a vibrant community calendar. The amenity center features a saltwater pool, fitness center, and marsh observation deck - the perfect setting for morning coffee or an evening cocktail. Check out poplargrovecharleston.com for more info!
Conveniently located just minutes from West Ashley, area hospitals, shopping, and Charleston's historic core, this home offers the perfect blend of tranquility and accessibility. Enjoy the peace of a park-like setting without sacrificing proximity to the city's best dining and conveniences.
The HOA covers lawn maintenance, power washing, irrigation and termite bond. Schedule your private showing today to experience the impeccable quality and effortless charm this home offers.
Contact an agent
Home facts
- Year built:2018
- Listing ID #:25028307
- Added:1 day(s) ago
- Updated:October 20, 2025 at 11:18 AM
Rooms and interior
- Bedrooms:3
- Total bathrooms:3
- Full bathrooms:2
- Half bathrooms:1
- Living area:2,421 sq. ft.
Heating and cooling
- Cooling:Central Air
- Heating:Electric, Heat Pump
Structure and exterior
- Year built:2018
- Building area:2,421 sq. ft.
- Lot area:0.08 Acres
Schools
- High school:Lowcountry Leadership Charter
- Middle school:Lowcountry Leadership Charter
- Elementary school:Lowcountry Leadership Charter
Utilities
- Water:Public
- Sewer:Public Sewer
Finances and disclosures
- Price:$664,900
- Price per sq. ft.:$274.64
New listings near 1106 Neighborhood Lane
- New
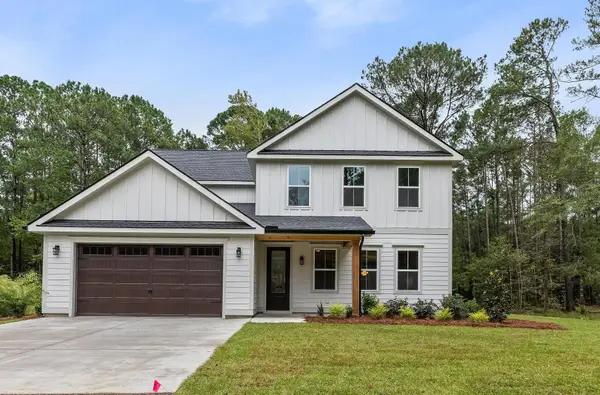 $829,000Active5 beds 5 baths3,100 sq. ft.
$829,000Active5 beds 5 baths3,100 sq. ft.6407 Farm House Road, Ravenel, SC 29470
MLS# 25027880Listed by: THE BOULEVARD COMPANY - New
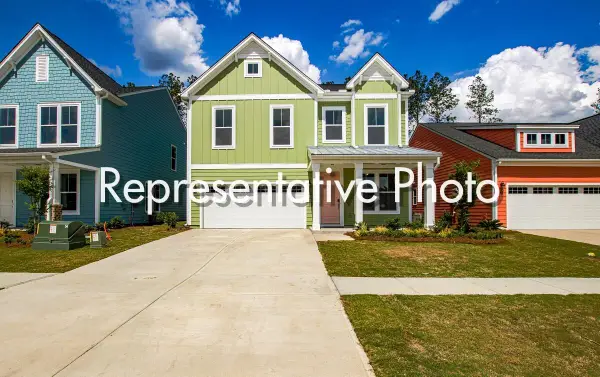 $439,900Active4 beds 3 baths2,556 sq. ft.
$439,900Active4 beds 3 baths2,556 sq. ft.1003 Field Sparrow Drive #Cc3-2-3, Ravenel, SC 29470
MLS# 25027838Listed by: TLS REALTY, LLC - New
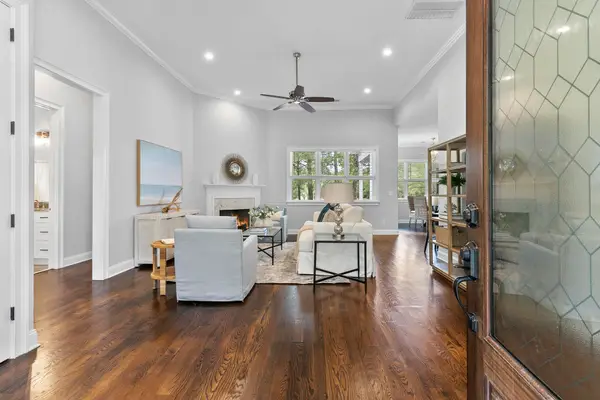 $795,000Active4 beds 4 baths2,909 sq. ft.
$795,000Active4 beds 4 baths2,909 sq. ft.5897 Highway 165, Ravenel, SC 29470
MLS# 25027814Listed by: THE BOULEVARD COMPANY - New
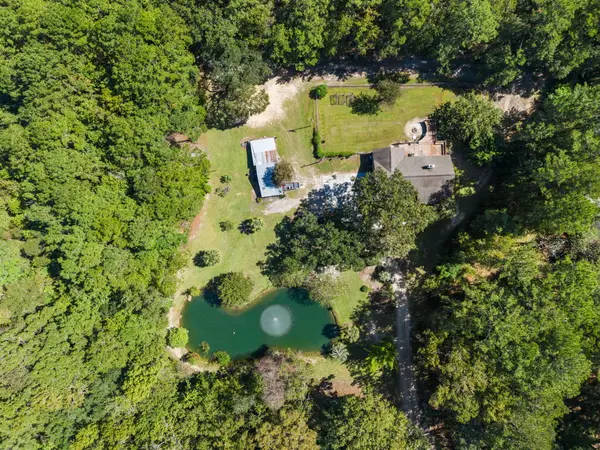 $695,000Active4 beds 3 baths2,207 sq. ft.
$695,000Active4 beds 3 baths2,207 sq. ft.5568 Jenks Montgomery Road, Ravenel, SC 29470
MLS# 25027442Listed by: DUNES PROPERTIES OF CHARLESTON INC 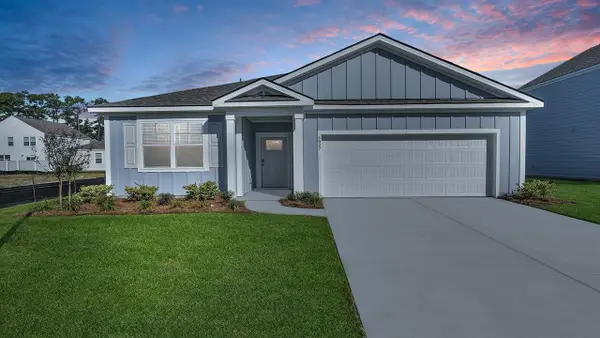 $383,900Active3 beds 2 baths1,618 sq. ft.
$383,900Active3 beds 2 baths1,618 sq. ft.6027 Savy Court, Ravenel, SC 29470
MLS# 25027329Listed by: D R HORTON INC $2,400,000Active4 beds 4 baths3,222 sq. ft.
$2,400,000Active4 beds 4 baths3,222 sq. ft.4385 Ten Shillings Way, Ravenel, SC 29470
MLS# 25027150Listed by: MATT O'NEILL REAL ESTATE $429,400Active4 beds 2 baths2,032 sq. ft.
$429,400Active4 beds 2 baths2,032 sq. ft.8011 Precious Court, Ravenel, SC 29470
MLS# 25026660Listed by: D R HORTON INC $399,900Active4 beds 2 baths1,774 sq. ft.
$399,900Active4 beds 2 baths1,774 sq. ft.8007 Precious Court, Ravenel, SC 29470
MLS# 25026664Listed by: D R HORTON INC $417,470Pending4 beds 3 baths2,203 sq. ft.
$417,470Pending4 beds 3 baths2,203 sq. ft.6015 Savy Court, Ravenel, SC 29470
MLS# 25026669Listed by: D R HORTON INC $396,900Active4 beds 2 baths1,774 sq. ft.
$396,900Active4 beds 2 baths1,774 sq. ft.8019 Precious Court, Ravenel, SC 29470
MLS# 25026653Listed by: D R HORTON INC
