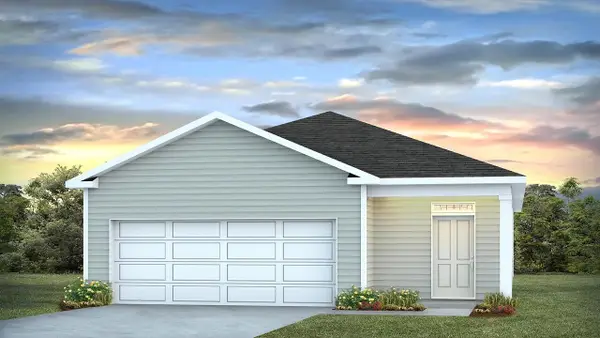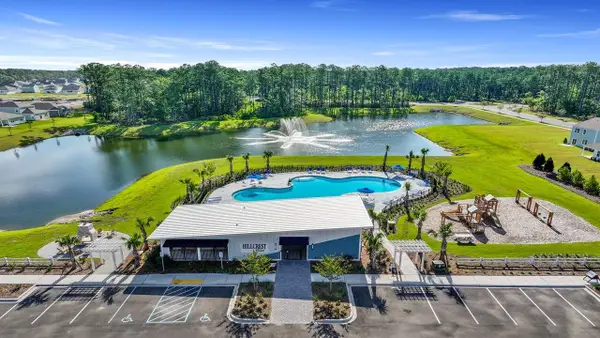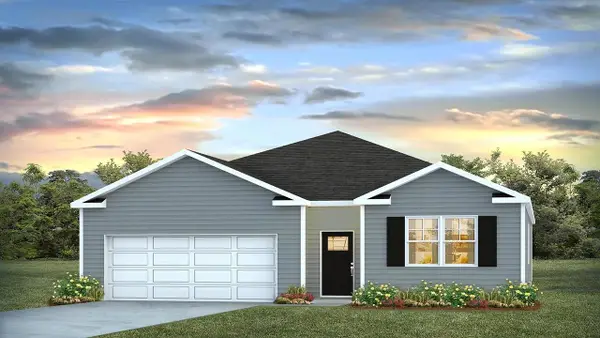5568 Jenks Montgomery Road, Ravenel, SC 29470
Local realty services provided by:ERA Wilder Realty
Listed by: brian mello
Office: dunes properties of charleston inc
MLS#:25027442
Source:SC_CTAR
5568 Jenks Montgomery Road,Ravenel, SC 29470
$625,000
- 4 Beds
- 3 Baths
- 2,207 sq. ft.
- Single family
- Active
Price summary
- Price:$625,000
- Price per sq. ft.:$283.19
About this home
Surrounded by mature Lowcountry oaks and lush native trees, this 4-bedroom + office, 3-bath home sits on over four acres and radiates serenity. From the moment you arrive, the gentle sound of water from the expansive pond water fountain and the soft rustle of the trees set the tone for a space that feels both grounding and inspiring.Inside, you'll find light-filled living spaces with hardwood floors and an inviting, organic layout that flows effortlessly from room to room. The kitchen and hallways offer ample storage, while the primary suite features two walk-in closets and a spacious master bath with dual vanities, a walk-in shower, and a soaking tub.Two bedrooms on the opposing side of the house offer privacy for kids or guests and share a hall bath. A loft and separate dedicated office provide the flexibility to create cozy reading nooks, creative studios, or restful retreats.
Step outside to a large back deck and patio, perfect for entertainment, outdoor dining, or unwinding after a long day. A two-car garage, detached storage building, and expansive private driveway add practicality to this peaceful setting.
Just 25 minutes from some of Charleston's award-winning restaurants The Royal Tern, Wild Olive, and Lost Isle etc. and just 10 minutes to shopping and dining at various shopping centers, including West Ashley Place & Bees Ferry Landing. This property blends rural peace with Charleston convenience.
Sold as-is, this home presents an opportunity to restore, renew, and create your own special retreat a peaceful sanctuary where the Lowcountry meets balance, beauty, and flow.
Contact an agent
Home facts
- Year built:2003
- Listing ID #:25027442
- Added:126 day(s) ago
- Updated:February 12, 2026 at 07:32 PM
Rooms and interior
- Bedrooms:4
- Total bathrooms:3
- Full bathrooms:3
- Living area:2,207 sq. ft.
Heating and cooling
- Cooling:Central Air, Window Unit(s)
- Heating:Electric, Forced Air
Structure and exterior
- Year built:2003
- Building area:2,207 sq. ft.
- Lot area:4.08 Acres
Schools
- High school:Baptist Hill
- Middle school:Baptist Hill
- Elementary school:E.B. Ellington
Utilities
- Water:Public
- Sewer:Septic Tank
Finances and disclosures
- Price:$625,000
- Price per sq. ft.:$283.19
New listings near 5568 Jenks Montgomery Road
- New
 $357,400Active3 beds 2 baths1,249 sq. ft.
$357,400Active3 beds 2 baths1,249 sq. ft.3955 Aberfeldy Lane, Ravenel, SC 29470
MLS# 26003943Listed by: D R HORTON INC - New
 $355,200Active3 beds 2 baths1,249 sq. ft.
$355,200Active3 beds 2 baths1,249 sq. ft.3947 Aberfeldy Lane, Ravenel, SC 29470
MLS# 26003902Listed by: D R HORTON INC - New
 $387,700Active3 beds 2 baths1,618 sq. ft.
$387,700Active3 beds 2 baths1,618 sq. ft.3951 Aberfeldy Lane, Ravenel, SC 29470
MLS# 26003906Listed by: D R HORTON INC - New
 $418,700Active4 beds 3 baths2,203 sq. ft.
$418,700Active4 beds 3 baths2,203 sq. ft.3943 Aberfeldy Lane, Ravenel, SC 29470
MLS# 26003883Listed by: D R HORTON INC - New
 $1,650,000Active5 beds 5 baths3,622 sq. ft.
$1,650,000Active5 beds 5 baths3,622 sq. ft.4058 Ten Shillings Way, Ravenel, SC 29470
MLS# 26003878Listed by: THE PULSE CHARLESTON - New
 $399,700Active4 beds 3 baths1,774 sq. ft.
$399,700Active4 beds 3 baths1,774 sq. ft.3939 Aberfeldy Lane, Ravenel, SC 29470
MLS# 26003879Listed by: D R HORTON INC - New
 $399,700Active4 beds 3 baths1,774 sq. ft.
$399,700Active4 beds 3 baths1,774 sq. ft.3948 Aberfeldy Lane, Ravenel, SC 29470
MLS# 26003869Listed by: D R HORTON INC - New
 $397,700Active4 beds 3 baths1,774 sq. ft.
$397,700Active4 beds 3 baths1,774 sq. ft.3932 Aberfeldy Lane, Ravenel, SC 29470
MLS# 26003871Listed by: D R HORTON INC - New
 $384,400Active3 beds 2 baths1,618 sq. ft.
$384,400Active3 beds 2 baths1,618 sq. ft.3960 Aberfeldy Lane, Ravenel, SC 29470
MLS# 26003831Listed by: D R HORTON INC - New
 $416,700Active4 beds 3 baths2,203 sq. ft.
$416,700Active4 beds 3 baths2,203 sq. ft.3952 Aberfeldy Lane, Ravenel, SC 29470
MLS# 26003835Listed by: D R HORTON INC

