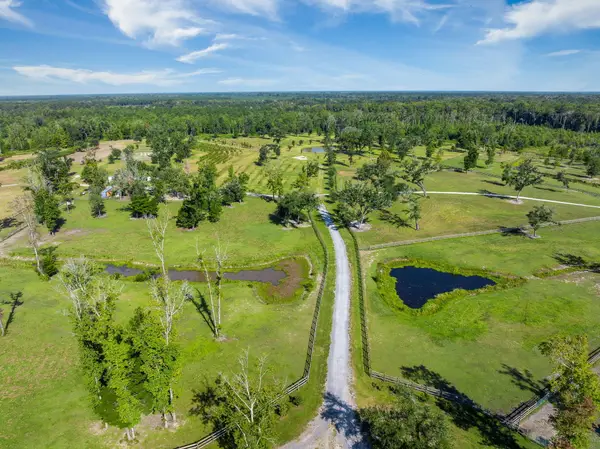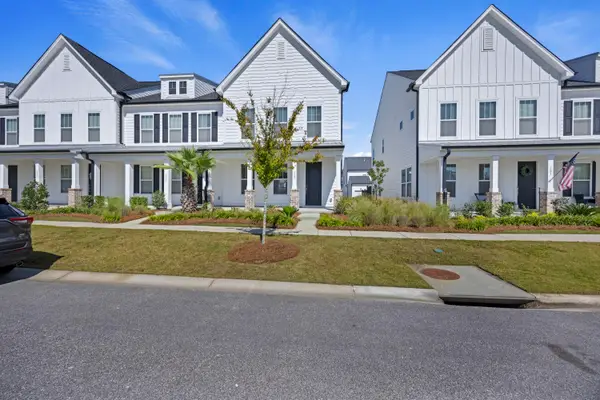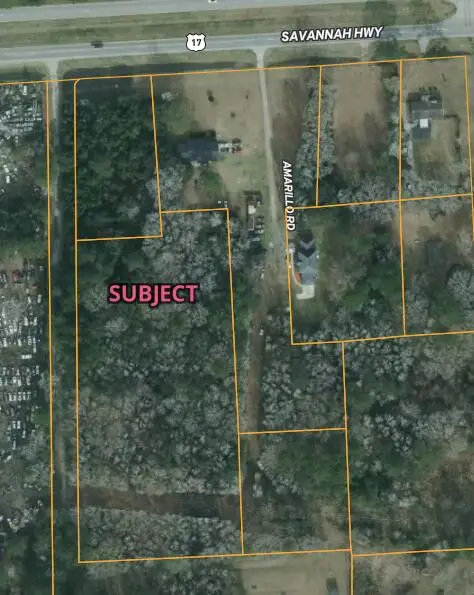6033 Mintz Drive, Ravenel, SC 29470
Local realty services provided by:ERA Wilder Realty
Listed by:jim bobo
Office:jim bobo real estate
MLS#:25022468
Source:SC_CTAR
6033 Mintz Drive,Ravenel, SC 29470
$299,900
- 1 Beds
- 2 Baths
- 660 sq. ft.
- Single family
- Active
Price summary
- Price:$299,900
- Price per sq. ft.:$454.39
About this home
No HOA. Built by a local builder for personal use, this charming home on a 0.94-acre lot is near Poplar Grove in Ravenel, SC. A larger primary structure can be built if there is a physical connection between the two (Buyer should verify*). The upstairs living area offers sunny views from every window and boasts a chef's kitchen with SS appliances, including a built-in gas stove, microwave and wall oven. The stone countertops are gorgeous. The kitchen and living areas flow seamlessly to the balcony deck where you can relax to the breeze and sounds of nature. The full bath features a large, walk-in tiled shower. A laundry closet and separate storage closet are off the landing. The fully insulated 864 SF 2-1/2 car garage is not counted in the total SF. *Make sure to read the Supplement...The garage has been used as an additional living space, workshop and gym. It has an epoxy floor coating as well as direct access to the 3-car carport and to the interior stairwell for upstairs access. It also has a ½ bath and a large storage closet. Since it is fully insulated, drywalled and painted, the garage could be further improved into heated and cooled living space*. The backyard is perfect for sitting around a fire, grilling out and just enjoying nature. This is a great home on a nice lot with tons of opportunities. *The buyer should confirm everything of importance, including Charleston County Planning and Zoning requirements for any improvements or additions the buyer may want to make. The propane fuel tank is leased to operate the Rinnai and kitchen stove - buyer should arrange a lease transfer before closing.
Contact an agent
Home facts
- Year built:2020
- Listing ID #:25022468
- Added:41 day(s) ago
- Updated:August 29, 2025 at 04:22 PM
Rooms and interior
- Bedrooms:1
- Total bathrooms:2
- Full bathrooms:1
- Half bathrooms:1
- Living area:660 sq. ft.
Heating and cooling
- Cooling:Central Air
- Heating:Electric, Heat Pump
Structure and exterior
- Year built:2020
- Building area:660 sq. ft.
- Lot area:0.94 Acres
Schools
- High school:Baptist Hill
- Middle school:Baptist Hill
- Elementary school:E.B. Ellington
Utilities
- Water:Well
- Sewer:Septic Tank
Finances and disclosures
- Price:$299,900
- Price per sq. ft.:$454.39
New listings near 6033 Mintz Drive
- New
 $4,850,000Active125.9 Acres
$4,850,000Active125.9 Acres8275 Highway 165, Ravenel, SC 29470
MLS# 25025917Listed by: THE BOULEVARD COMPANY - New
 $220,000Active2.3 Acres
$220,000Active2.3 Acres0 Delemar Highway, Ravenel, SC 29470
MLS# 25025432Listed by: AGENTOWNED REALTY CHARLESTON GROUP - New
 $330,000Active3 beds 3 baths1,973 sq. ft.
$330,000Active3 beds 3 baths1,973 sq. ft.119 Summer Tanager Drive, Ravenel, SC 29470
MLS# 25025526Listed by: THREE REAL ESTATE LLC - New
 $275,000Active4.01 Acres
$275,000Active4.01 Acres4731 Savannah Highway, Ravenel, SC 29470
MLS# 25025413Listed by: AGENTOWNED REALTY CHARLESTON GROUP - New
 $525,000Active3 beds 1 baths2,114 sq. ft.
$525,000Active3 beds 1 baths2,114 sq. ft.5790 Highway 165, Ravenel, SC 29470
MLS# 25025256Listed by: CENTURY 21 EXPERT ADVISORS  $599,000Active6.69 Acres
$599,000Active6.69 Acres17 Leaning Oak Lane, Ravenel, SC 29470
MLS# 25025127Listed by: SOUTHEASTERN $874,900Active3 beds 3 baths2,389 sq. ft.
$874,900Active3 beds 3 baths2,389 sq. ft.5942 Kelseys Mill Road, Ravenel, SC 29470
MLS# 25025027Listed by: CHUCKTOWN HOMES POWERED BY KELLER WILLIAMS $1,200,000Active5 beds 3 baths3,414 sq. ft.
$1,200,000Active5 beds 3 baths3,414 sq. ft.6331 Pepper Grass Trail, Ravenel, SC 29470
MLS# 25024753Listed by: RE/MAX SEASIDE $325,000Active3 beds 2 baths1,400 sq. ft.
$325,000Active3 beds 2 baths1,400 sq. ft.5963 Old Jacksonboro Road, Ravenel, SC 29470
MLS# 25024880Listed by: CAROLINA ONE REAL ESTATE- Open Sat, 11am to 1pm
 $710,000Active3 beds 2 baths2,150 sq. ft.
$710,000Active3 beds 2 baths2,150 sq. ft.6347 Buttonbush Drive, Ravenel, SC 29470
MLS# 25024890Listed by: NEXTHOME THE AGENCY GROUP
