19 Spy Glass Lane, Salem, SC 29676
Local realty services provided by:ERA Live Moore
19 Spy Glass Lane,Salem, SC 29676
$664,900
- 4 Beds
- 3 Baths
- 3,090 sq. ft.
- Single family
- Active
Listed by:the cason group864-903-1234
Office:keller williams seneca
MLS#:20285987
Source:SC_AAR
Price summary
- Price:$664,900
- Price per sq. ft.:$215.18
- Monthly HOA dues:$436.42
About this home
Lake Keowee Living Awaits You!
This Keowee Key home offers breathtaking water views of Lake Keowee, a sight that has been fully embraced and enhanced by the current owner. The primary reason to choose this home is undoubtedly the expansive lake views, now visible immediately upon entering the front foyer. By removing the wall between the kitchen and the cathedral-ceiling living room, the wall of windows now frames the picturesque views.
The kitchen has been entirely renovated, with a thoughtful design that includes a raised ceiling and a painted wood accent, evoking the feel of a cozy lake cottage. The former screened porch has been transformed into a beautiful all-season porch, complete with a painted wood ceiling, new flooring, and windows. The second bedroom on the main level, once a den, now includes a large walk-in closet and an en-suite bath with a walk-in shower—an ideal guest suite that will impress visitors.
The dining room has been seamlessly integrated with the kitchen and living room, making it perfect for entertaining. Currently, it also serves as a beautiful space for the owner’s piano. The primary suite features a cathedral ceiling and sliding doors that lead out to the newly updated all season porch—perfect for sipping morning coffee or enjoying evening drinks. The en-suite bathroom feels like a private spa.
The laundry room includes stackable washer and dryer units, which are included with the home. On the terrace level, you’ll find two additional bedrooms and ample storage and entertainment spaces. A hobbyist's dream, there is a large, finished area that has a door opening to the exterior. The large recreation space boasts a bar. Whether you envision it as a game room, an exercise space, or both, the layout is flexible. There’s also a beautiful full bath to serve the lower level.
The home’s gentle driveway and desirable location near the South Gate entrance to Keowee Key add to its appeal. With Clemson University just a short drive away, this home offers the perfect combination of tranquil living and access to vibrant campus life. The gated Keowee Key community offers unique amenities, and the wonderful neighbors add to the charm of the area.
This home is perfect for one-level living, but it also provides a spacious terrace level that includes a great room with a large bay window, two lovely guest bedrooms, and a private, covered deck. This flexible space is ideal for a family with diverse interests and extended family or friends who visit often, offering them a separate living area.
The main level is where most of your daily life will take place. Upon entering, you’re immediately greeted by stunning lake views visible through the wall of sliding glass doors that open to the large deck. Vaulted ceilings flood the Great Room with natural light, and the fireplace, located on the opposite wall, ensures that nothing obstructs the view. The views are truly spectacular! Keowee Key is the original gated golf and tennis community on Lake Keowee. The amenities include 14 tennis courts, an 18-hole golf course, 8 pickle ball courts, and a fully equipped fitness center with a 24-meter, heated lap pool. An amenity of Keowee Key that should not be overlooked are the two private marinas! Keowee Key is rich in amenities. Additional amenities include a dog park and jogging trail. There is a pro-golf course, the Bistro, the Cascades Room, bar, indoor and outdoor dining, and two outdoor pools. A move-in ready home with huge water views in Keowee Key is ready for its new owners!
Contact an agent
Home facts
- Year built:1987
- Listing ID #:20285987
- Added:169 day(s) ago
- Updated:September 20, 2025 at 02:35 PM
Rooms and interior
- Bedrooms:4
- Total bathrooms:3
- Full bathrooms:3
- Living area:3,090 sq. ft.
Heating and cooling
- Cooling:Central Air, Electric, Heat Pump
- Heating:Central, Electric, Heat Pump
Structure and exterior
- Roof:Architectural, Shingle
- Year built:1987
- Building area:3,090 sq. ft.
- Lot area:0.22 Acres
Schools
- High school:Walhalla High
- Middle school:Walhalla Middle
- Elementary school:Keowee Elem
Utilities
- Water:Private
- Sewer:Private Sewer
Finances and disclosures
- Price:$664,900
- Price per sq. ft.:$215.18
- Tax amount:$1,595 (2024)
New listings near 19 Spy Glass Lane
 $835,000Pending3 beds 4 baths
$835,000Pending3 beds 4 baths12 Calm Sea Drive, Salem, SC 29676
MLS# 1570154Listed by: ALLEN TATE - FINK & ASSOC- New
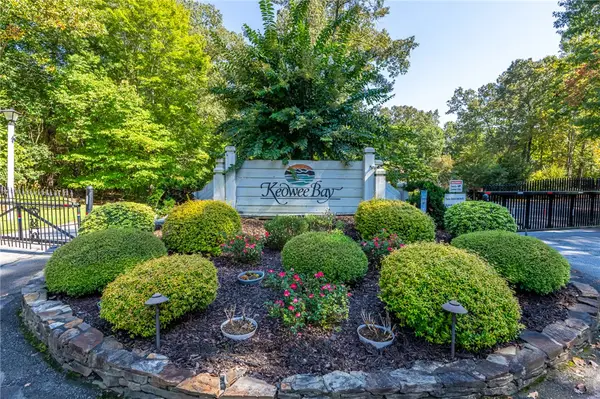 $199,000Active1.31 Acres
$199,000Active1.31 Acres407 Clearwater Cove, Salem, SC 29676
MLS# 20292812Listed by: COLDWELL BANKER CAINE/WILLIAMS - New
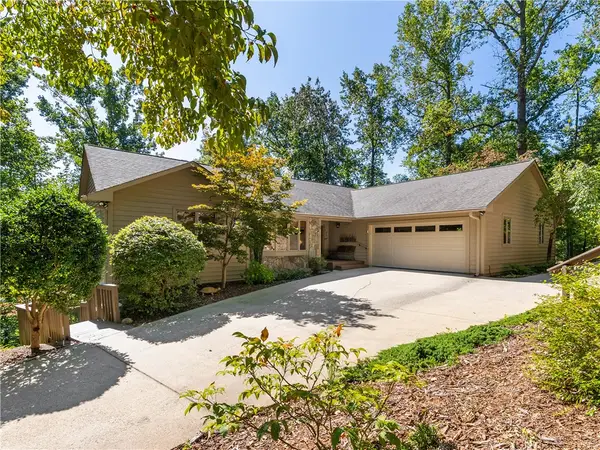 $839,000Active4 beds 4 baths3,767 sq. ft.
$839,000Active4 beds 4 baths3,767 sq. ft.213 Shipmaster Drive, Salem, SC 29676
MLS# 20292260Listed by: KELLER WILLIAMS SENECA - New
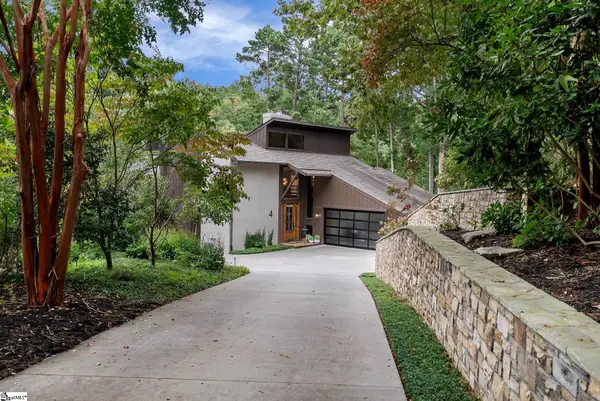 $2,375,000Active4 beds 5 baths
$2,375,000Active4 beds 5 baths4 Sail Maker Court, Salem, SC 29676
MLS# 1569813Listed by: JOCASSEE REAL ESTATE - New
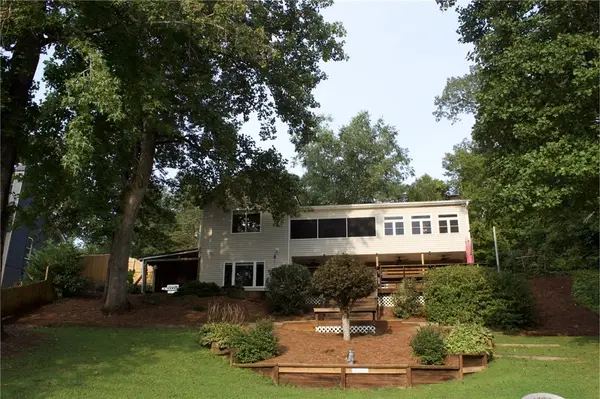 $699,900Active5 beds 3 baths3,000 sq. ft.
$699,900Active5 beds 3 baths3,000 sq. ft.633 N Lake Drive #A, Salem, SC 29676
MLS# 20292596Listed by: CLARDY REAL ESTATE - New
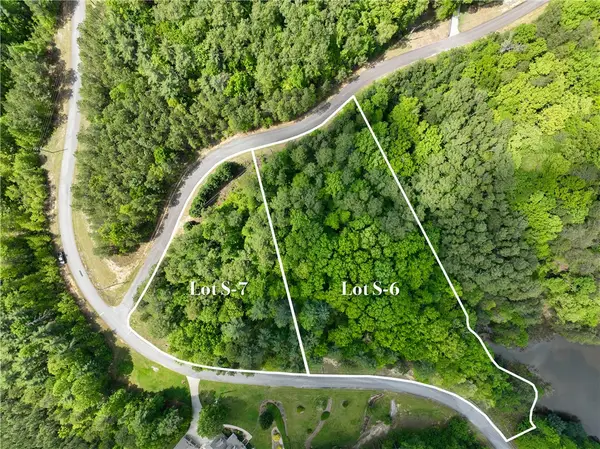 $30,000Active2.21 Acres
$30,000Active2.21 Acres0 Jocassee Ridge Way, Salem, SC 29676
MLS# 20292532Listed by: ALLEN TATE - LAKE KEOWEE SENECA - New
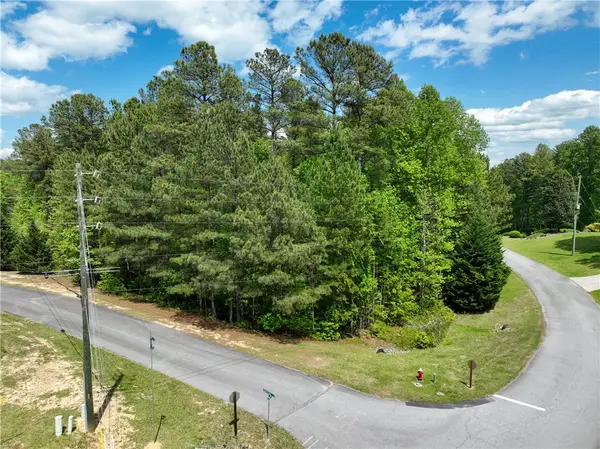 $20,000Active1.35 Acres
$20,000Active1.35 Acres500 Stoney Creek Trail, Salem, SC 29676
MLS# 20292604Listed by: ALLEN TATE - LAKE KEOWEE SENECA 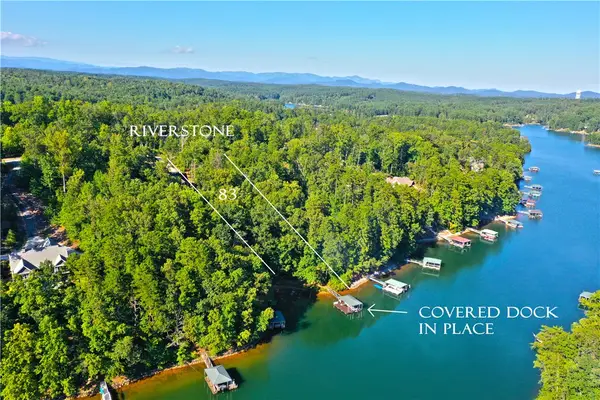 $599,000Active1.13 Acres
$599,000Active1.13 AcresLot 83 Riverstone, Salem, SC 29676
MLS# 20292242Listed by: TOP GUNS REALTY $599,000Active1.13 Acres
$599,000Active1.13 Acres556 Riverstone Drive, Salem, SC 29676
MLS# 1569354Listed by: TOP GUNS REALTY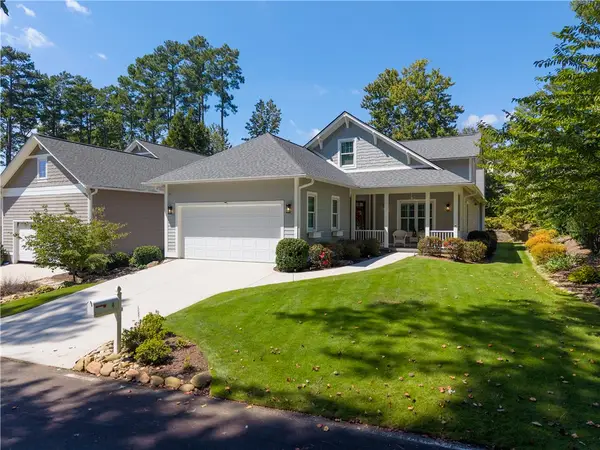 $950,000Active3 beds 4 baths3,262 sq. ft.
$950,000Active3 beds 4 baths3,262 sq. ft.4 Sextant Drive, Salem, SC 29676
MLS# 20292488Listed by: ALLEN TATE - FINK & ASSOC
