20 Eastern Point, Salem, SC 29676
Local realty services provided by:ERA Kennedy Group Realtors
20 Eastern Point,Salem, SC 29676
$3,200,000
- 4 Beds
- 5 Baths
- 5,333 sq. ft.
- Single family
- Active
Listed by:the cason group864-903-1234
Office:keller williams seneca
MLS#:20290140
Source:SC_AAR
Price summary
- Price:$3,200,000
- Price per sq. ft.:$600.04
- Monthly HOA dues:$100
About this home
Located in the gated community of Keowee Harbours which has its own private boat ramp, clubhouse, pool, tennis/pickleball courts, and storage for boat or personal water-craft store, this home is a Custom-Built Lake Keowee Home with Expansive Water Views! Experience luxury lakeside living in this custom-built Lake Keowee home featuring sweeping water views and high-end finishes throughout. The main level boasts 5” white oak hardwood floors, a stunning screened porch with a gas stone fireplace, and a bright, open floor plan perfect for entertaining. Located in the boutique Lake Keowee neighborhood of Keowee Harbours, the gated community has a private boat ramp for owners, clubhouse, swimming pool, and tennis/pickleball courts. You will be right at home with the great people in Keowee Harbours.
The chef’s kitchen is a showstopper with quartzite countertops, a Monogram 6-burner dual-fuel double oven range, a Professional Series 66” wide (33” for each side) Frigidaire refrigerator, and an impressive 9’ x 8’ walk-in pantry. Designer lighting selections from Greer Lighting add elegance and warmth to every space.
Retreat to the spacious primary suite, which includes a spa-inspired tile bathroom and a massive 16’ x 14’ walk-in closet. A private office or den on the main level offers beautiful lake views and could be converted into an additional bedroom if desired. The mudroom hallway, pantry, and laundry room all feature stylish herringbone tile floors.
Upstairs, a versatile bonus room above the garage offers flex space for a variety of needs. The lower level is built for fun and functionality, with a large rec area ideal for a pool table or ping pong, a second living room, a custom bar with leathered granite countertops, ice maker, and a walk-in wine and spirits room. There’s also generous storage space and a second laundry room on this level.
Gently sloping terrain leads to the lake, where you’ll find a refurbished dock with a brand new 5,500 lb HydroHoist boat lift. 
Additional premium features include: Four-zone HVAC system, including separate system in master suite for individualized comfort, Composite LP Smart Siding and architectural shingles with 40-year warranty, High-end Windsor Windows & Doors package (a step above common options like Pella), second laundry/lake room with drainage, and outdoor shower. Ownership is down to the 800' elevation line.
This is a rare opportunity to own a thoughtfully designed lakefront home with luxury, comfort, and craftsmanship at every turn. The Keowee Life awaits you. Live it. Love it. Lake it!
Contact an agent
Home facts
- Year built:2024
- Listing ID #:20290140
- Added:70 day(s) ago
- Updated:September 20, 2025 at 02:35 PM
Rooms and interior
- Bedrooms:4
- Total bathrooms:5
- Full bathrooms:3
- Half bathrooms:2
- Living area:5,333 sq. ft.
Heating and cooling
- Cooling:Central Air, Electric, Heat Pump
- Heating:Central, Electric, Heat Pump
Structure and exterior
- Roof:Architectural, Shingle
- Year built:2024
- Building area:5,333 sq. ft.
- Lot area:0.95 Acres
Schools
- High school:Walhalla High
- Middle school:Walhalla Middle
- Elementary school:Keowee Elem
Utilities
- Water:Public
- Sewer:Septic Tank
Finances and disclosures
- Price:$3,200,000
- Price per sq. ft.:$600.04
- Tax amount:$7,281 (2024)
New listings near 20 Eastern Point
 $835,000Pending3 beds 4 baths
$835,000Pending3 beds 4 baths12 Calm Sea Drive, Salem, SC 29676
MLS# 1570154Listed by: ALLEN TATE - FINK & ASSOC- New
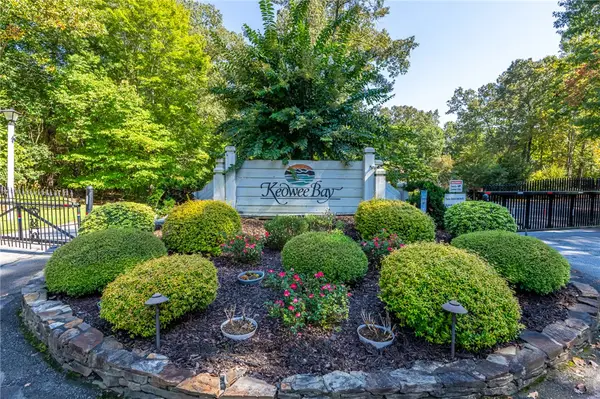 $199,000Active1.31 Acres
$199,000Active1.31 Acres407 Clearwater Cove, Salem, SC 29676
MLS# 20292812Listed by: COLDWELL BANKER CAINE/WILLIAMS - New
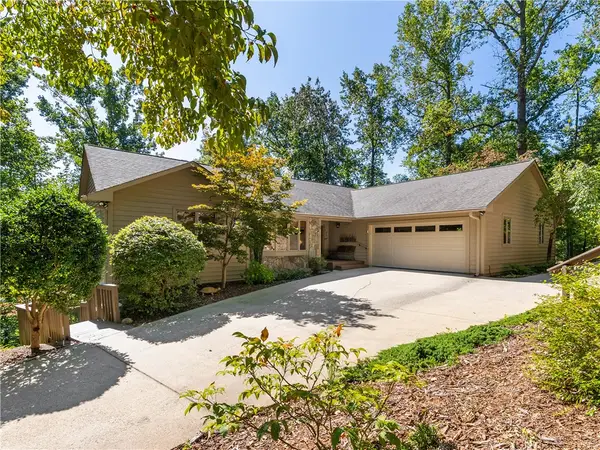 $839,000Active4 beds 4 baths3,767 sq. ft.
$839,000Active4 beds 4 baths3,767 sq. ft.213 Shipmaster Drive, Salem, SC 29676
MLS# 20292260Listed by: KELLER WILLIAMS SENECA - New
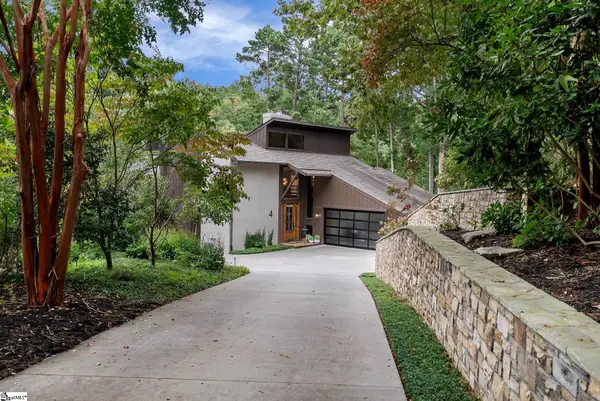 $2,375,000Active4 beds 5 baths
$2,375,000Active4 beds 5 baths4 Sail Maker Court, Salem, SC 29676
MLS# 1569813Listed by: JOCASSEE REAL ESTATE - New
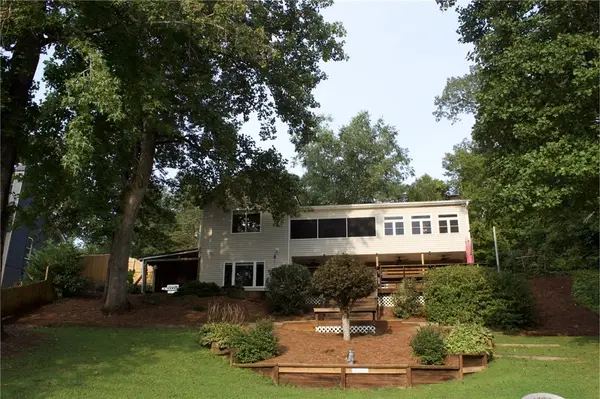 $699,900Active5 beds 3 baths3,000 sq. ft.
$699,900Active5 beds 3 baths3,000 sq. ft.633 N Lake Drive #A, Salem, SC 29676
MLS# 20292596Listed by: CLARDY REAL ESTATE - New
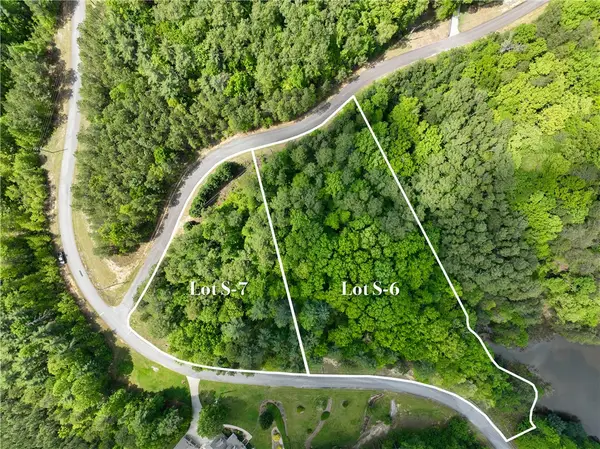 $30,000Active2.21 Acres
$30,000Active2.21 Acres0 Jocassee Ridge Way, Salem, SC 29676
MLS# 20292532Listed by: ALLEN TATE - LAKE KEOWEE SENECA - New
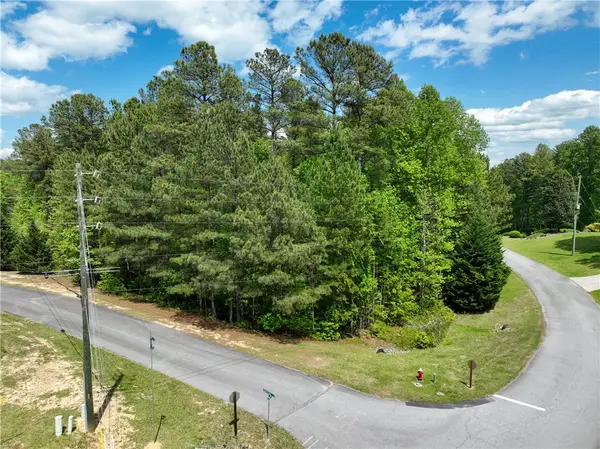 $20,000Active1.35 Acres
$20,000Active1.35 Acres500 Stoney Creek Trail, Salem, SC 29676
MLS# 20292604Listed by: ALLEN TATE - LAKE KEOWEE SENECA 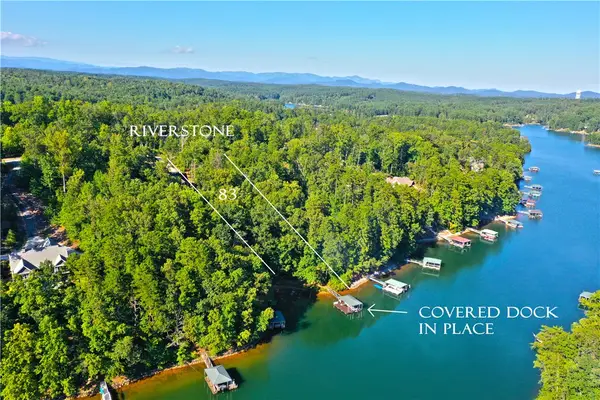 $599,000Active1.13 Acres
$599,000Active1.13 AcresLot 83 Riverstone, Salem, SC 29676
MLS# 20292242Listed by: TOP GUNS REALTY $599,000Active1.13 Acres
$599,000Active1.13 Acres556 Riverstone Drive, Salem, SC 29676
MLS# 1569354Listed by: TOP GUNS REALTY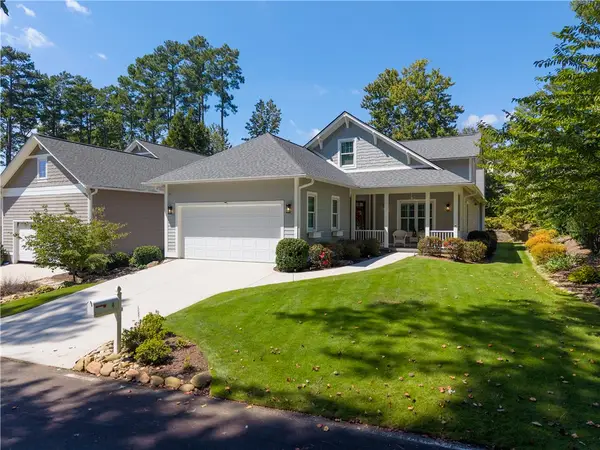 $950,000Active3 beds 4 baths3,262 sq. ft.
$950,000Active3 beds 4 baths3,262 sq. ft.4 Sextant Drive, Salem, SC 29676
MLS# 20292488Listed by: ALLEN TATE - FINK & ASSOC
