24 Lighthouse Way Drive, Salem, SC 29676
Local realty services provided by:ERA Wilder Realty
Listed by:sandy peirce
Office:allen tate - lake keowee senec
MLS#:1561377
Source:SC_GGAR
Price summary
- Price:$1,699,000
- Monthly HOA dues:$436
About this home
Enjoy fresh lake breezes, scenic views, and a lifestyle that blends luxury with nature — all from the comfort of your backyard. With direct access to Keowee Key’s lighted leisure trail and a boat slip just steps away, this completely remodeled waterfront home offers an elevated living experience that’s rare to find and impossible to forget. Step inside to discover premium upgrades and distinctive architectural features throughout. From soaring vaulted ceilings to hickory hardwood floors and seamless porcelain tile patterns, every detail has been thoughtfully curated. The light-filled great room flows effortlessly into the dining area and an expertly designed chef’s kitchen—featuring quartzite counters, custom cabinetry, stainless steel appliances, gas cooktop with pot filler, buffet with warming drawer, and more. Enjoy lake views from most living areas—including the EZ Breeze porch and expansive decks—perfect for both relaxing and entertaining. The spacious primary suite offers custom walk-in closets and a spa-inspired bath retreat. Movie nights reach a new level in the dedicated theatre room with ultra-short throw projection, eliminating shadows and glare for an uninterrupted cinematic experience. Downstairs, the walkout level expands your living space with a sophisticated recreation room, custom wet bar with dishwasher and beverage cooler, wine room, two additional bedrooms, 2.5 bathrooms, and continued lake views. The outdoor living spaces impress with a full screened kitchen, flagstone patios ideal for cornhole or backyard golf, under-deck kayak storage, and composite landscape timbers that frame your private lakeside oasis with lasting beauty. This waterfront home is located in Unit 21, owners have premium access to a boat slip at the docks immediately adjacent. Plus all the amenities of the Keowee Key lifestyle. New Roof 2025, New Trane HVAC units 2025. Anderson windows and doors and so much more. This is more than a home—it’s a lakefront lifestyle waiting for you. Act quickly—homes of this quality and location are rare and go fast! Keowee Key is one of Lake Keowee’s premier amenity-rich communities. Residents enjoy access to an 18-hole George Cobb-designed golf course, 14 lighted tennis courts, 8 lighted pickleball courts, two outdoor pools, and a state-of-the-art fitness center featuring a 25-meter indoor pool, saunas, racquetball, and group classes. Scenic walking trails, marinas with gas docks, a dog park, playground, bocce and shuffleboard courts, and over 75 active clubs ensure there’s something for everyone.
Contact an agent
Home facts
- Year built:1994
- Listing ID #:1561377
- Added:92 day(s) ago
- Updated:September 20, 2025 at 07:30 AM
Rooms and interior
- Bedrooms:4
- Total bathrooms:5
- Full bathrooms:4
- Half bathrooms:1
Heating and cooling
- Cooling:Attic Fan, Electric
- Heating:Electric, Heat Pump, Multi-Units
Structure and exterior
- Roof:Architectural
- Year built:1994
- Lot area:0.4 Acres
Schools
- High school:Walhalla
- Middle school:Walhalla
- Elementary school:Keowee
Utilities
- Sewer:Private Sewer
Finances and disclosures
- Price:$1,699,000
- Tax amount:$8,043
New listings near 24 Lighthouse Way Drive
 $835,000Pending3 beds 4 baths
$835,000Pending3 beds 4 baths12 Calm Sea Drive, Salem, SC 29676
MLS# 1570154Listed by: ALLEN TATE - FINK & ASSOC- New
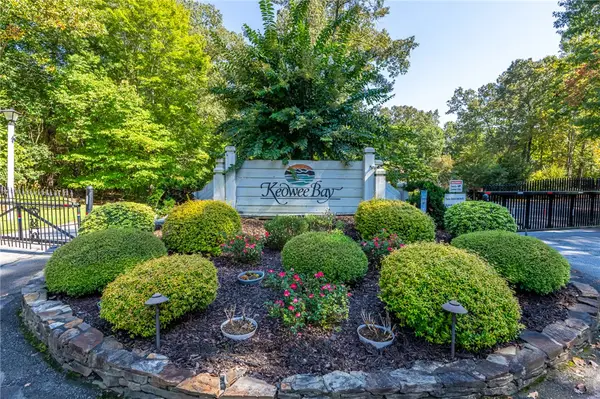 $199,000Active1.31 Acres
$199,000Active1.31 Acres407 Clearwater Cove, Salem, SC 29676
MLS# 20292812Listed by: COLDWELL BANKER CAINE/WILLIAMS - New
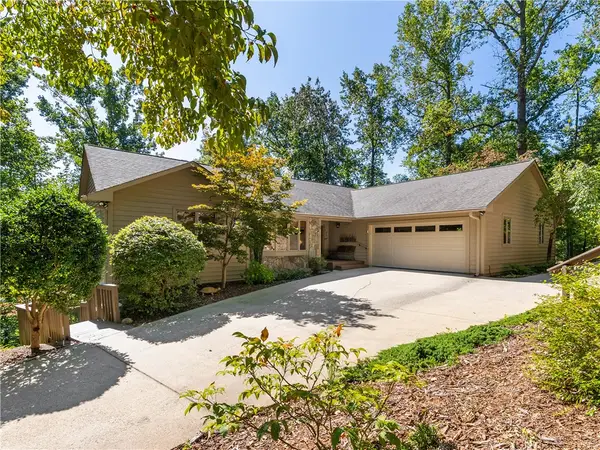 $839,000Active4 beds 4 baths3,767 sq. ft.
$839,000Active4 beds 4 baths3,767 sq. ft.213 Shipmaster Drive, Salem, SC 29676
MLS# 20292260Listed by: KELLER WILLIAMS SENECA - New
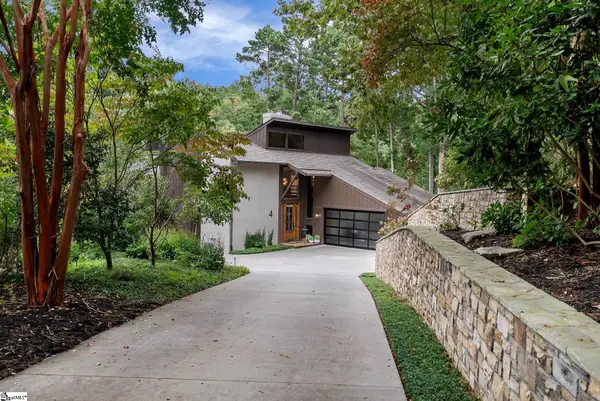 $2,375,000Active4 beds 5 baths
$2,375,000Active4 beds 5 baths4 Sail Maker Court, Salem, SC 29676
MLS# 1569813Listed by: JOCASSEE REAL ESTATE - New
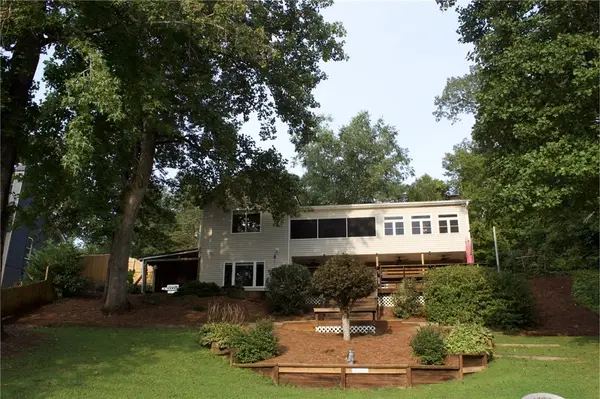 $699,900Active5 beds 3 baths3,000 sq. ft.
$699,900Active5 beds 3 baths3,000 sq. ft.633 N Lake Drive #A, Salem, SC 29676
MLS# 20292596Listed by: CLARDY REAL ESTATE - New
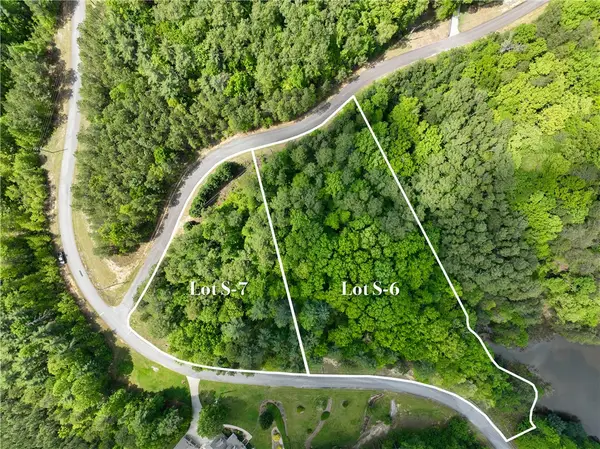 $30,000Active2.21 Acres
$30,000Active2.21 Acres0 Jocassee Ridge Way, Salem, SC 29676
MLS# 20292532Listed by: ALLEN TATE - LAKE KEOWEE SENECA - New
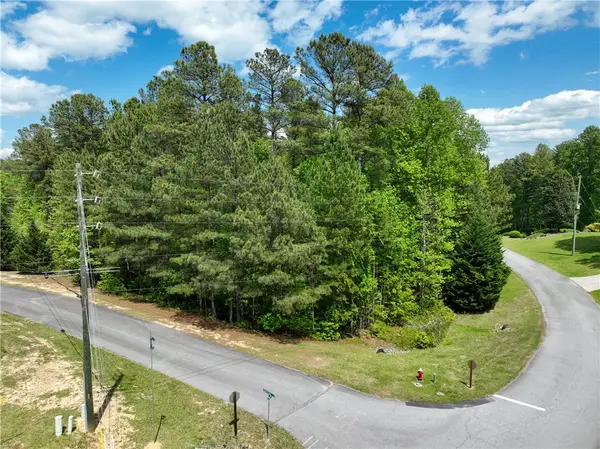 $20,000Active1.35 Acres
$20,000Active1.35 Acres500 Stoney Creek Trail, Salem, SC 29676
MLS# 20292604Listed by: ALLEN TATE - LAKE KEOWEE SENECA 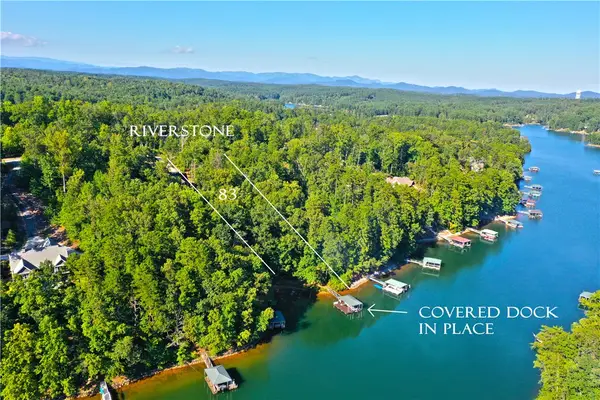 $599,000Active1.13 Acres
$599,000Active1.13 AcresLot 83 Riverstone, Salem, SC 29676
MLS# 20292242Listed by: TOP GUNS REALTY $599,000Active1.13 Acres
$599,000Active1.13 Acres556 Riverstone Drive, Salem, SC 29676
MLS# 1569354Listed by: TOP GUNS REALTY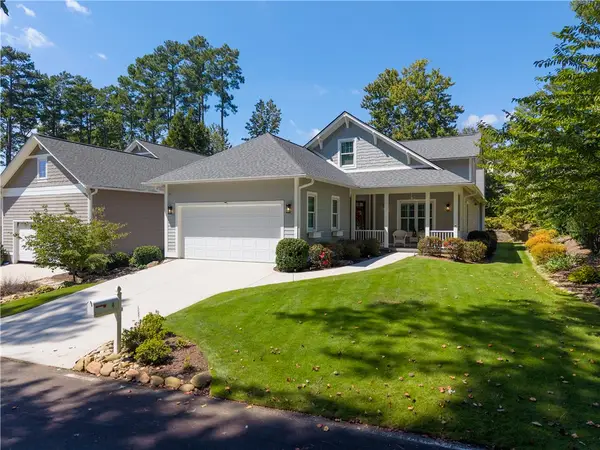 $950,000Active3 beds 4 baths3,262 sq. ft.
$950,000Active3 beds 4 baths3,262 sq. ft.4 Sextant Drive, Salem, SC 29676
MLS# 20292488Listed by: ALLEN TATE - FINK & ASSOC
