6 Skipper Lane, Salem, SC 29676
Local realty services provided by:ERA Kennedy Group Realtors
6 Skipper Lane,Salem, SC 29676
$2,450,000
- 6 Beds
- 6 Baths
- 6,350 sq. ft.
- Single family
- Active
Listed by:the cason group864-903-1234
Office:keller williams seneca
MLS#:20289683
Source:SC_AAR
Price summary
- Price:$2,450,000
- Price per sq. ft.:$385.83
- Monthly HOA dues:$436.42
About this home
Very Gentle Lot in sought after amenity-rich Keowee Key subdivision. The Keowee Life Awaits You in Keowee Key — Live It. Love It. Lake It.
Welcome to a truly one-of-a-kind Adirondack-style lakefront home positioned exceptionally close to your private dock and the emerald, green water of Lake Keowee in Keowee Key, where rustic elegance meets refined comfort. Freshly painted in a rich, stunning hue, this custom-designed residence is nestled on a gently sloping lot offering privacy and tranquility. This home is virtually staged.
From the moment you arrive, the impressive stonework sets the tone — stacked stone and flagstone details begin at the driveway, flow through the breezeway, and continue to the lanai overlooking the water. Stone steps lead past a new flagstone firepit patio to a sidewalk for a quick stroll to your private dock.
The expansive 7,000+ sq ft home includes 6 bedrooms, 5.5 renovated bathrooms, and ample space for hosting family and friends. Four of the bedrooms have private en-suite baths, including the Master bedroom on the main level, the two guest bedrooms upstairs, and the guest suite with kitchenette above the garage. The former owners extended the living space by enclosing the upstairs patio — perfect for extra sleeping or lounging off of one of the ensuite bedrooms.
The Great Room lives up to its name with soaring ceilings, new windows and doors framing the lake views, and a modern fireplace anchoring the space. A cozy den nearby offers flexibility for a home office/study, movie room, or playroom.
The kitchen has been thoughtfully updated with freshly painted cabinetry, new gorgeous, leathered granite countertops and backsplash, new KitchenAid wall oven, dishwasher, built-in microwave, new hardware, and an upgraded sink and faucet. A Viking gas range completes the space. A walk-in pantry leads to the newly renovated laundry room — which also boasts a lake view!
Additional features include:
*Four Trane HVAC units
*Radon mitigation system
*Whole-house dehumidifier with fresh air ventilation
*Generator-ready wiring
*Icynene insulation for year-round comfort
*New engineered hardwoods throughout (no carpet)
*All bathrooms fully renovated with new tile
*Fresh paint inside and out
*New interior and exterior hardware.
The master suite features a large walk-in closet and a custom 32-drawer built-in dresser wall.
The terrace level offers a converted workshop-to-kitchenette and media room ready for your home theater setup, a rec room, a renovated full bathroom, bedroom, and an enormous unfinished storage space. The long gentle driveway opens up towards the garage providing more than enough parking for guests- the parking and gentle driveways is a selling feature in Keowee Key. No steep driveway to contend with.
Living in Keowee Key comes with world-class amenities, including a George Cobb-designed championship golf course, fitness and wellness center, indoor and outdoor pools, two marinas, pickleball and tennis courts, waterfront walking trails, The Bistro, The Club, dog park, and more.
Contact an agent
Home facts
- Year built:1996
- Listing ID #:20289683
- Added:80 day(s) ago
- Updated:September 25, 2025 at 03:18 AM
Rooms and interior
- Bedrooms:6
- Total bathrooms:6
- Full bathrooms:5
- Half bathrooms:1
- Living area:6,350 sq. ft.
Heating and cooling
- Cooling:Central Air, Electric, Heat Pump, Zoned
- Heating:Central, Electric, Heat Pump, Zoned
Structure and exterior
- Roof:Architectural, Shingle
- Year built:1996
- Building area:6,350 sq. ft.
- Lot area:0.6 Acres
Schools
- High school:Walhalla High
- Middle school:Walhalla Middle
- Elementary school:Keowee Elem
Utilities
- Water:Private
- Sewer:Private Sewer
Finances and disclosures
- Price:$2,450,000
- Price per sq. ft.:$385.83
- Tax amount:$7,597 (2024)
New listings near 6 Skipper Lane
 $835,000Pending3 beds 4 baths
$835,000Pending3 beds 4 baths12 Calm Sea Drive, Salem, SC 29676
MLS# 1570154Listed by: ALLEN TATE - FINK & ASSOC- New
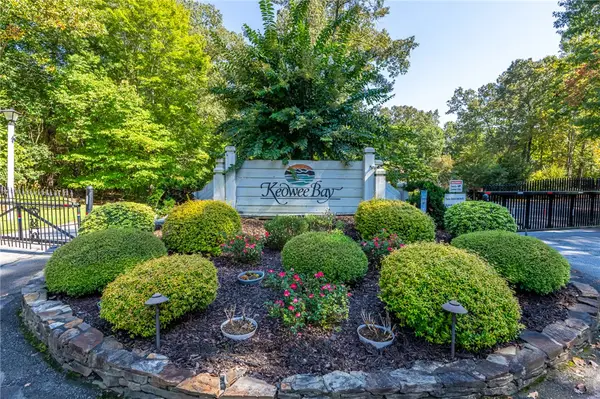 $199,000Active1.31 Acres
$199,000Active1.31 Acres407 Clearwater Cove, Salem, SC 29676
MLS# 20292812Listed by: COLDWELL BANKER CAINE/WILLIAMS - New
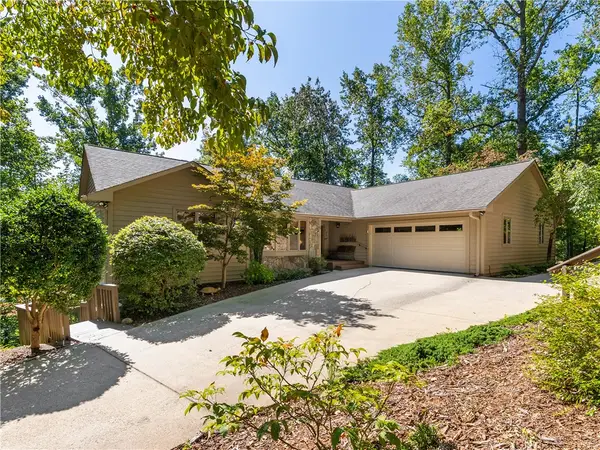 $839,000Active4 beds 4 baths3,767 sq. ft.
$839,000Active4 beds 4 baths3,767 sq. ft.213 Shipmaster Drive, Salem, SC 29676
MLS# 20292260Listed by: KELLER WILLIAMS SENECA - New
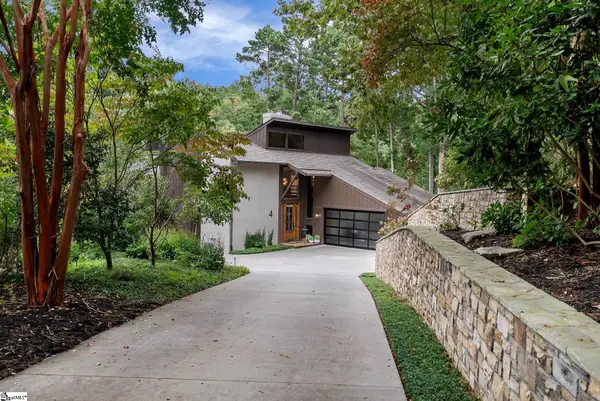 $2,375,000Active4 beds 5 baths
$2,375,000Active4 beds 5 baths4 Sail Maker Court, Salem, SC 29676
MLS# 1569813Listed by: JOCASSEE REAL ESTATE - New
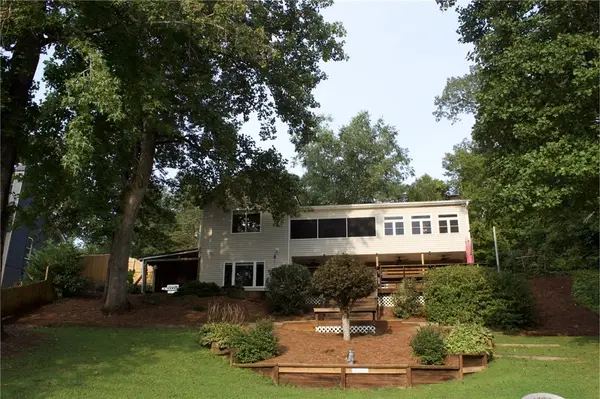 $699,900Active5 beds 3 baths3,000 sq. ft.
$699,900Active5 beds 3 baths3,000 sq. ft.633 N Lake Drive #A, Salem, SC 29676
MLS# 20292596Listed by: CLARDY REAL ESTATE - New
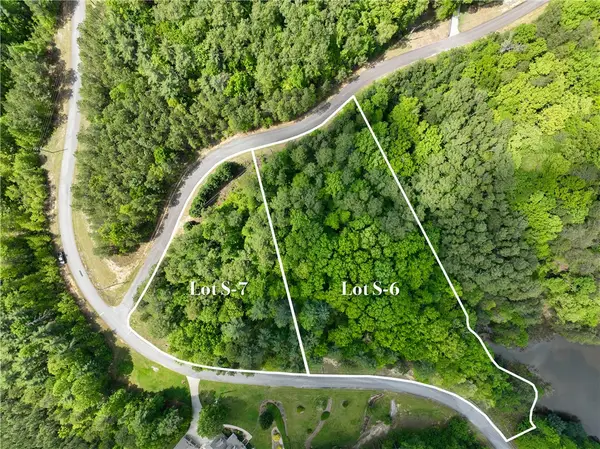 $30,000Active2.21 Acres
$30,000Active2.21 Acres0 Jocassee Ridge Way, Salem, SC 29676
MLS# 20292532Listed by: ALLEN TATE - LAKE KEOWEE SENECA - New
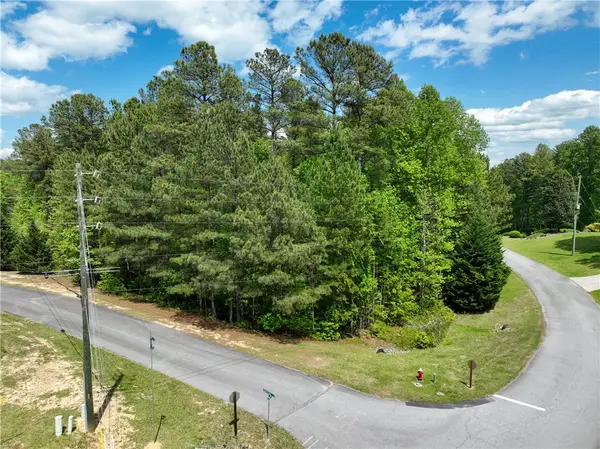 $20,000Active1.35 Acres
$20,000Active1.35 Acres500 Stoney Creek Trail, Salem, SC 29676
MLS# 20292604Listed by: ALLEN TATE - LAKE KEOWEE SENECA 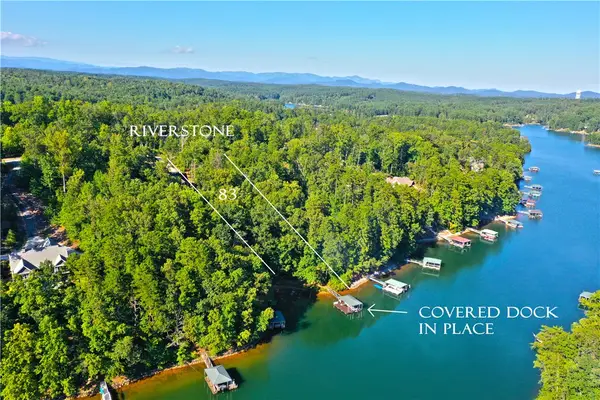 $599,000Active1.13 Acres
$599,000Active1.13 AcresLot 83 Riverstone, Salem, SC 29676
MLS# 20292242Listed by: TOP GUNS REALTY $599,000Active1.13 Acres
$599,000Active1.13 Acres556 Riverstone Drive, Salem, SC 29676
MLS# 1569354Listed by: TOP GUNS REALTY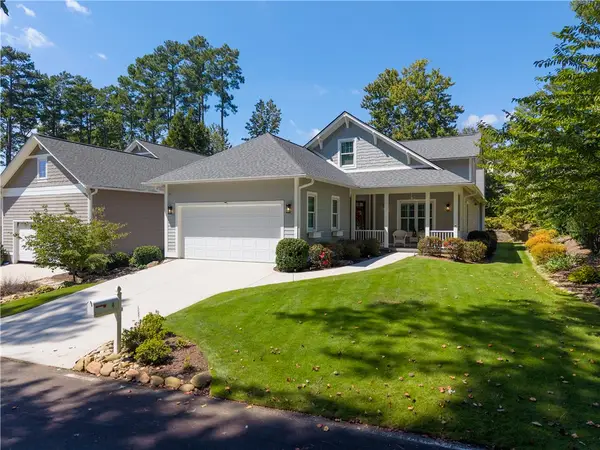 $950,000Active3 beds 4 baths3,262 sq. ft.
$950,000Active3 beds 4 baths3,262 sq. ft.4 Sextant Drive, Salem, SC 29676
MLS# 20292488Listed by: ALLEN TATE - FINK & ASSOC
