909 Woodlake Way, Salem, SC 29676
Local realty services provided by:ERA Kennedy Group Realtors
909 Woodlake Way,Salem, SC 29676
$1,990,000
- 4 Beds
- 5 Baths
- - sq. ft.
- Single family
- Active
Listed by:michael dolgin(847) 644-5988
Office:keller williams seneca
MLS#:20286953
Source:SC_AAR
Price summary
- Price:$1,990,000
- Monthly HOA dues:$275.25
About this home
New Custom Home in the gated community of The Cliffs at Keowee Falls built by Cliffs Preferred Builder
Eaton Properties to be completed July 2025. This 4-bedroom, 4.5-bath custom home offers over 3,400
sq ft of heated living space. This home showcases an elevated level of detail and quality that sets this
home apart from other new construction offerings in the community. Thoughtfully selected finishes -
such as custom cabinetry, upgraded crown molding throughout, designer tilework, and wide-plank
hardwood flooring.
The main level features an open-concept floor plan with a spacious great room and fireplace, dining
area, and a chef’s kitchen with a large center island, Thermador appliances and walk-in pantry. The
laundry room features custom-built cabinets and drop-zone.
Outdoor living is seamlessly integrated into the home’s design with rear deck that spans the entire width
of the home., offering a peaceful, wooded backdrop. Directly off the kitchen, a screened-in porch
provides a protected space for year-round enjoyment. This area is further enhanced by a built-in ready
outdoor kitchen space, ideal for dining, entertaining, and relaxing in a private setting
The primary suite includes two walk-in closets and a spa inspired bathroom as well as French doors
leading to the outdoor deck.
The lower level includes a wet bar with wine fridge, and three additional bedrooms with en-suite
bathrooms. Additionally, the fourth bedroom features private exterior access and a large unfinished flex
space for storage or is ideal for a future bunkroom.
Key Features:
-Over 3,400 sq ft | 4 Bed | 4.5 Bath
-Main-level primary suite with 2 walk-in closets
-Thermador kitchen appliances
-Quartz countertops and custom cabinetry throughout
-Wet bar in lower-level rec room
-Pre-wired elevator shaft for lower-level accessibility
-Wraparound deck with wooded views
-Oversized Two-car garage
-Located in a private, wooded setting
-Large unfinished space with exterior access for outdoor tools/toys.
Cliffs Club membership is available for separate purchase, providing access to all seven Cliffs
communities, including golf, wellness centers, dining, and marinas. Ideally located just a 6-minute drive
from The Falls clubhouse and wellness center, this home offers convenient access to the community’s
premier amenities. Enjoy the 18-hole Jack Nicklaus signature design golf course, tennis and pickleball
courts, a state-of-the-art fitness center, and fine and casual dining all within easy reach.
With its custom craftmanship, upgraded finishes and prime location within The Cliffs at Keowee Falls,
this home represents one of the best values currently available in the community. The level of design,
materials, and quality construction is truly rare, making it a must-see for buyers seeking both luxury and
long-term value.
Contact an agent
Home facts
- Listing ID #:20286953
- Added:148 day(s) ago
- Updated:September 20, 2025 at 02:35 PM
Rooms and interior
- Bedrooms:4
- Total bathrooms:5
- Full bathrooms:4
- Half bathrooms:1
Heating and cooling
- Cooling:Central Air, Electric
- Heating:Heat Pump
Structure and exterior
- Roof:Architectural, Shingle
- Lot area:1.34 Acres
Schools
- High school:Walhalla High
- Middle school:Walhalla Middle
- Elementary school:Tam-Salem Elm
Utilities
- Sewer:Septic Tank
Finances and disclosures
- Price:$1,990,000
New listings near 909 Woodlake Way
 $835,000Pending3 beds 4 baths
$835,000Pending3 beds 4 baths12 Calm Sea Drive, Salem, SC 29676
MLS# 1570154Listed by: ALLEN TATE - FINK & ASSOC- New
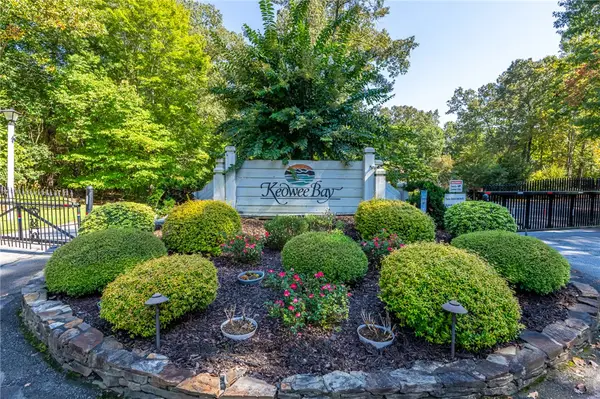 $199,000Active1.31 Acres
$199,000Active1.31 Acres407 Clearwater Cove, Salem, SC 29676
MLS# 20292812Listed by: COLDWELL BANKER CAINE/WILLIAMS - New
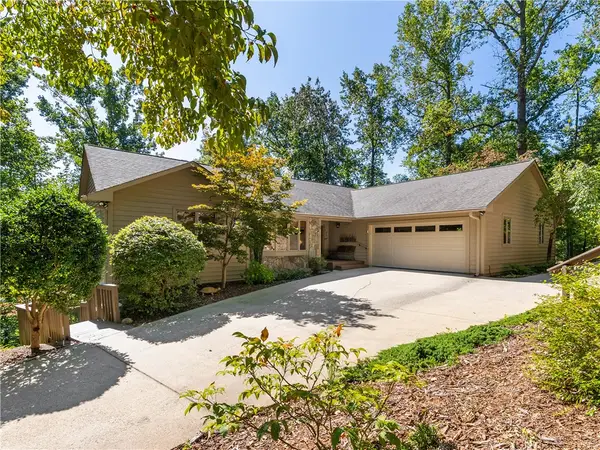 $839,000Active4 beds 4 baths3,767 sq. ft.
$839,000Active4 beds 4 baths3,767 sq. ft.213 Shipmaster Drive, Salem, SC 29676
MLS# 20292260Listed by: KELLER WILLIAMS SENECA - New
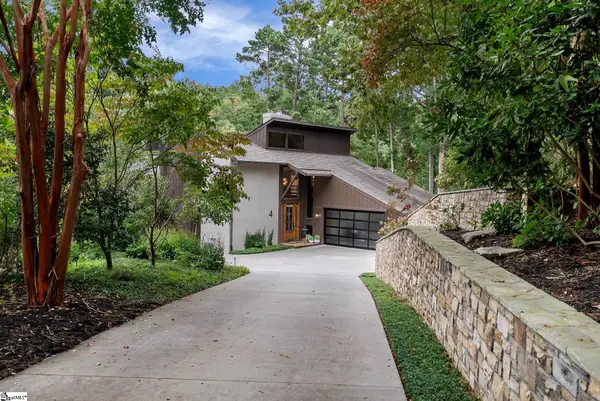 $2,375,000Active4 beds 5 baths
$2,375,000Active4 beds 5 baths4 Sail Maker Court, Salem, SC 29676
MLS# 1569813Listed by: JOCASSEE REAL ESTATE - New
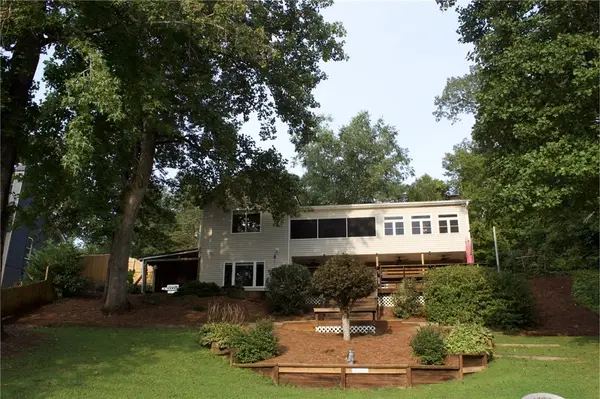 $699,900Active5 beds 3 baths3,000 sq. ft.
$699,900Active5 beds 3 baths3,000 sq. ft.633 N Lake Drive #A, Salem, SC 29676
MLS# 20292596Listed by: CLARDY REAL ESTATE - New
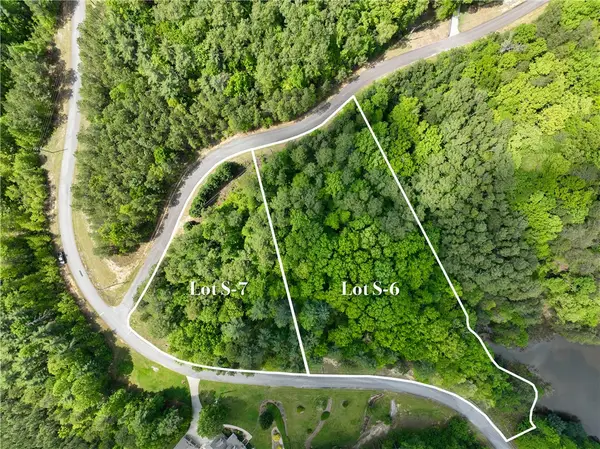 $30,000Active2.21 Acres
$30,000Active2.21 Acres0 Jocassee Ridge Way, Salem, SC 29676
MLS# 20292532Listed by: ALLEN TATE - LAKE KEOWEE SENECA - New
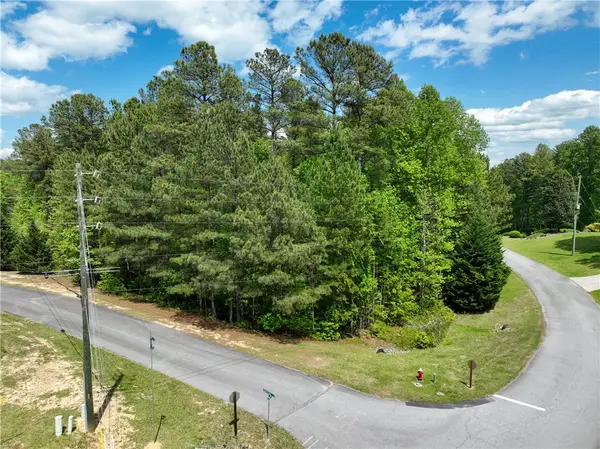 $20,000Active1.35 Acres
$20,000Active1.35 Acres500 Stoney Creek Trail, Salem, SC 29676
MLS# 20292604Listed by: ALLEN TATE - LAKE KEOWEE SENECA 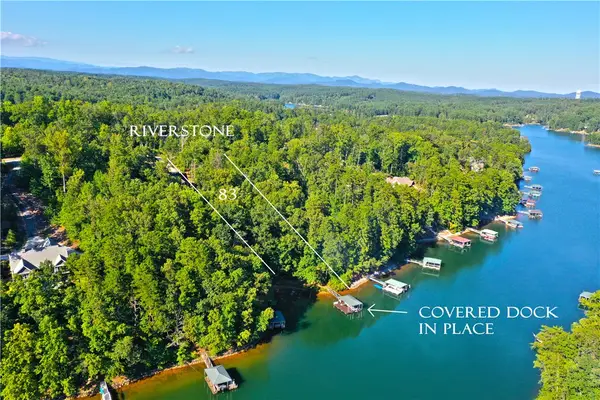 $599,000Active1.13 Acres
$599,000Active1.13 AcresLot 83 Riverstone, Salem, SC 29676
MLS# 20292242Listed by: TOP GUNS REALTY $599,000Active1.13 Acres
$599,000Active1.13 Acres556 Riverstone Drive, Salem, SC 29676
MLS# 1569354Listed by: TOP GUNS REALTY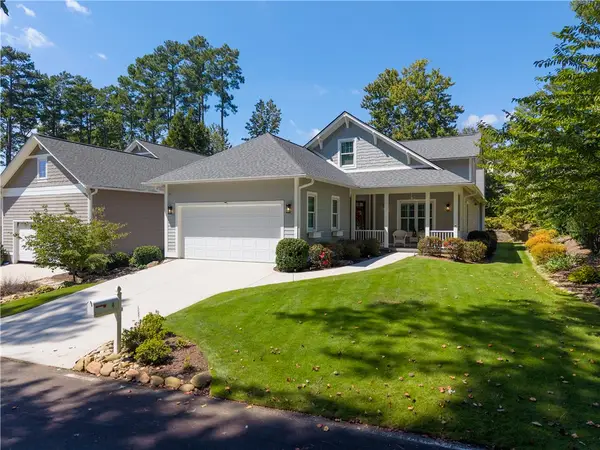 $950,000Active3 beds 4 baths3,262 sq. ft.
$950,000Active3 beds 4 baths3,262 sq. ft.4 Sextant Drive, Salem, SC 29676
MLS# 20292488Listed by: ALLEN TATE - FINK & ASSOC
